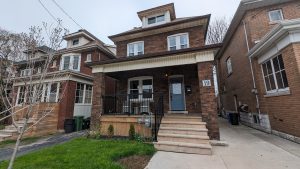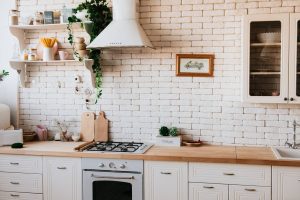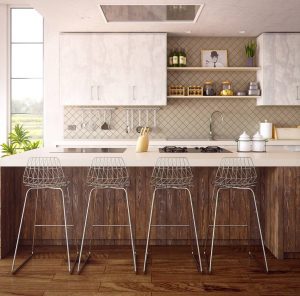
Coming Soon: Your Dream Home at 19 Springer Ave, Hamilton, ON!
I’m thrilled to give you a sneak peek into an upcoming gem nestled in the heart of Hamilton’s cozy neighborhood: 19 Springer Ave. Get ready
If you are looking to sell or buy a resale home in Toronto, Mississauga, Milton, Oakville, Burlington or Anywhere in the GTA. Feel Free to reach out.. I will help you with Real Estate needs.
Hi, my name is Tony. As a registered Realtor, I would love to be able to assist you in Purchasing or Selling Real Estate in the GTA
Southwold, Ontario
Southwold, Ontario
Southwold, Ontario
Southwold, Ontario
Southwold, Ontario
Southwold, Ontario
Southwold, Ontario
Southwold, Ontario
Southwold, Ontario
Southwold, Ontario
Southwold, Ontario
Southwold, Ontario
Southwold, Ontario
Southwold, Ontario
Southwold, Ontario
Southwold, Ontario
Southwold, Ontario
Southwold, Ontario
Southwold, Ontario
Southwold, Ontario
Southwold, Ontario
Southwold, Ontario
Southwold, Ontario
Southwold, Ontario


I’m thrilled to give you a sneak peek into an upcoming gem nestled in the heart of Hamilton’s cozy neighborhood: 19 Springer Ave. Get ready
Moving to a larger home is often seen as a step toward an improved lifestyle, but it can come with its own set of challenges

Are you a new home buyer in Burlington, Ontario and in need of the contact information for utility companies? Look no further! Here is a

Title: Discover the Top 5 Perks of Townhouse Living in Milton, ON with SousaSells.ca Team
Are you considering townhouse living in Milton, ON? SousaSells.ca Team understands the allure of townhouse living in this charming city, highlighting its vibrant neighborhoods, strong community atmosphere, and convenient amenities. Here are the top 5 perks of opting for townhouse living in Milton:
1. Affordability and Value: Milton townhouses offer a great starting point for first-time buyers or those looking to downsize. With more affordable pricing compared to detached homes, townhouses still provide ample living space and modern amenities. SousaSells.ca Team can help align your budget and lifestyle preferences to find the perfect townhouse for you.
2. Appreciation Potential: Townhouses in Milton have the potential for property appreciation as the city grows and evolves. Investing in a townhouse in a desirable location can lead to increased value over time, offering a solid return on investment. Benefit from this potential with expert guidance from SousaSells.ca Team.
3. Low Maintenance Lifestyle: Enjoy low maintenance living with Milton townhouses, ideal for busy professionals, young families, or retirees seeking a simplified lifestyle. Homeowner associations often take care of shared common areas and exterior maintenance, allowing residents to focus on enjoying their home and community without the hassle of extensive upkeep.
4. Community Living: Townhouse communities in Milton foster a strong sense of community, where neighbors are close-knit, socialize, and support each other. Enjoy community amenities like parks and recreational facilities, enhancing your sense of belonging and connection within the townhouse community.
5. Proximity to Urban Amenities: Townhouses in Milton offer convenient access to a range of urban amenities, from shopping centers and restaurants to schools and healthcare facilities. Experience the perfect blend of suburban tranquility and urban convenience, with easy access to all the amenities that matter to you with guidance from SousaSells.ca Team.
In addition, easy commute options near major transportation routes simplify travel to work or nearby cities, optimizing your daily routines. Unlock the benefits of townhouse living in Milton, ON, with SousaSells.ca Team’s expert guidance, and find your dream home in a community that caters to diverse lifestyles and preferences.

Title: Essential Tips for Selling Your Home in Milton, ON in 2023
Are you planning to sell your home in Milton, ON in 2023? Avoid common pitfalls and maximize your selling potential by following these essential tips. Whether you are a first-time seller or seasoned in real estate transactions, these insights can help you navigate the process smoothly:
1. Accurate Home Pricing: Avoid overpricing your property as it may deter potential buyers. Seek guidance from real estate experts like SousaSells.ca Team to set a competitive price based on market trends.
2. Essential Home Upgrades: Enhance your home’s appeal by investing in simple improvements like fresh paint, decluttering, and minor repairs. A well-maintained property can attract more buyers and increase its value.
3. Comprehensive Marketing Strategy: Embrace modern marketing techniques such as social media promotions, professional photography, and virtual tours to showcase your home effectively and reach a wider audience.
4. Home Staging: Consider professional staging services to create an inviting environment that resonates with potential buyers. Visualizing themselves in the space can help expedite the selling process.
5. Effective Communication: Establish open and transparent communication with buyers to build trust and facilitate a smooth transaction. Promptly respond to inquiries and provide accurate information about your property.
6. Adapt to Feedback and Market Trends: Use feedback from showings and stay informed about market dynamics to make necessary adjustments and optimize your selling strategy.
7. Sale Preparation: Thoroughly prepare for the selling process by organizing documents and understanding the transaction steps. Collaborate with experienced real estate agents for a well-planned sale.
8. Manage Emotional Attachments: Stay objective during the selling process and avoid letting emotions cloud your judgment. Approach negotiations with a practical mindset to secure a successful deal.
9. Flexibility in Negotiations: Be willing to compromise during negotiations to attract serious buyers and facilitate a mutually beneficial agreement. Work closely with your real estate agent to prioritize your goals.
10. Seek Professional Guidance: Don’t underestimate the value of working with knowledgeable real estate professionals like SousaSells.ca Team. Their expertise can streamline the selling process and increase your chances of a successful sale.
Selling your home in Milton, ON in 2023 requires careful planning and strategic decision-making. By heeding these tips and seeking professional assistance when needed, you can navigate the real estate market with confidence and achieve a successful sale. Optimize your property’s value and secure a rewarding selling experience by avoiding common selling mistakes.
FAQs:
– How can I determine the appropriate asking price for my Milton, ON home?
– What are the advantages of home staging in property sales?
– How can I effectively market my home to attract potential buyers?
– What role does timing play in selling a home in the Milton real estate market?
– How can I prepare my home for a successful sale in 2023?

Valuable Strategies for Selling Your Home in Milton, ON in a High-Interest Rate Market 2023
Selling your home in Milton, ON in a high-interest rate market in 2023 requires a strategic and well-prepared approach to navigate the challenges posed by rising interest rates. With the right strategies and expert advice, you can enhance the likelihood of selling your home swiftly and at a favorable price. This article will explore essential tips for selling your property in Milton, ON in a high-interest rate market in 2023 to help you effectively manage the selling process.
Insights on the Current Real Estate Market in Milton, ON
Before listing your home, it’s crucial to grasp the dynamics of the current real estate market in Milton, ON. The increasing interest rates in 2023 are likely to impact market conditions, potentially limiting buyers’ purchasing power due to higher mortgage rates. As a homeowner aiming to sell your property, setting a competitive price and adapting to changing market conditions are imperative. Monitoring local real estate trends and seeking guidance from a proficient real estate agent familiar with the Milton market, such as the SousaSells.ca team, can assist in determining the appropriate listing price.
Top Strategies for Selling Your Home in a High-Interest Rate Market
1. **Enhance Curb Appeal:** Make a strong first impression by enhancing your home’s curb appeal through well-maintained landscaping, an appealing front door color, and decorative potted plants.
2. **Stage Your Home:** Enable potential buyers to envision themselves living in your space by decluttering, depersonalizing, and arranging furniture to highlight the home’s best features.
3. **Emphasize Energy Efficiency:** Highlighting energy-efficient features, like new windows or appliances, can attract eco-conscious buyers mindful of ongoing expenses in a high-interest rate market.
4. **Flexible Viewing Schedules:** Accommodate potential buyers by offering flexible viewing times, including evenings and weekends, to increase showings and potential offers.
5. **Professional Photography:** Utilize high-quality photos taken by a professional photographer for online listings to create a captivating first impression for potential buyers.
6. **Strategic Marketing:** Partner with a real estate agent, such as the SousaSells.ca team, to devise a comprehensive marketing strategy encompassing online listings, social media, and traditional channels to reach a broad audience of potential buyers.
7. **Open to Negotiation:** In a high-interest rate market, being open to negotiation and considering offers slightly below the listing price can facilitate a smoother sale process.
8. **Offer Financial Incentives:** To attract buyers in a competitive market, consider providing financial incentives like covering closing costs or including home appliances in the sale.
9. **Stay Informed and Adaptive:** Stay well-informed about market trends and remain adaptable in your selling strategy, working closely with your real estate agent to make informed decisions throughout the selling process.
10. **Professional Home Inspection:** Consider conducting a pre-listing home inspection to address any potential issues upfront and build trust with potential buyers.
Selling your home in Milton, ON in a high-interest rate market in 2023 demands thorough planning and effective strategies. By focusing on enhancing your home’s appeal, understanding market dynamics, and collaborating with a knowledgeable real estate agent, like the SousaSells.ca team, you can enhance your chances of a successful sale. Stay flexible, open to negotiation, and proactive in your approach to selling your home in a challenging market environment.
I’m on a Mission to raise $10,000 for the Canadian Cancer Society. Losing my mom to Breast Cancer, I’ve made it my mission to help where I can. I do this by donating a portion of my income from home sales to the Canadian Cancer Society in honour of our buyer or seller and friend or family member who referred them. Who do you know that is considering buying or selling a home that you could refer? You can rest assure that not only will they get the award-winning service, but that a portion of the income we receive from the transaction will go toward a very worthy cause.
It’s easy to refer your friends, neighbours, associates or family members considering making a move. Simply call me at 647-779-1567 or go to www.SousaHelps.com
Be the First to Access to Reduced, Bank Owned, Must Sell, Bank foreclosures, Estate Sales, probate, coming soon and Off-Market Homes For Sales.