
Sell Your House Fast in Milton
Sell Your House Fast in Milton: Your Ultimate Guide to the Real Estate Market If you’re looking to sell your house fast in Milton, you’ve
If you are looking to sell or buy a resale home in Toronto, Mississauga, Milton, Oakville, Burlington or Anywhere in the GTA. Feel Free to reach out.. I will help you with Real Estate needs.
Hi, my name is Tony. As a registered Realtor, I would love to be able to assist you in Purchasing or Selling Real Estate in the GTA
Waterford, Ontario
Waterford, Ontario
Waterford, Ontario
Waterford, Ontario
Waterford, Ontario
Waterford, Ontario
Waterford, Ontario
Waterford, Ontario
Waterford, Ontario
Waterford, Ontario
Waterford, Ontario
Waterford, Ontario
Waterford, Ontario
Waterford, Ontario
Waterford, Ontario
Waterford, Ontario
Waterford, Ontario
Waterford, Ontario
Waterford, Ontario
Waterford, Ontario
Waterford, Ontario
Waterford, Ontario
Waterford, Ontario
Waterford, Ontario
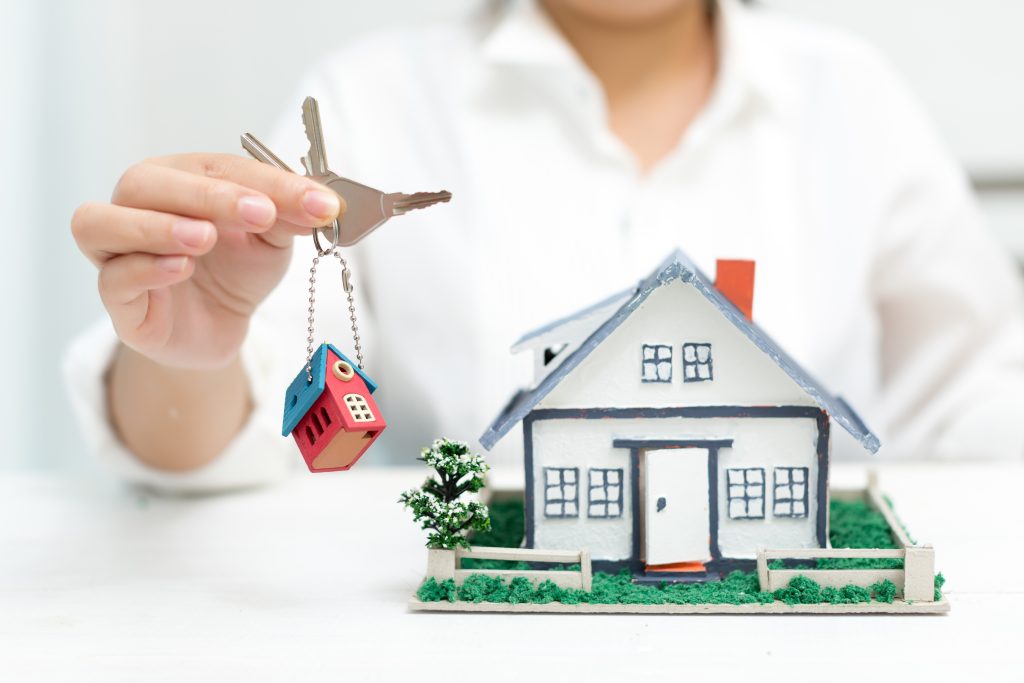

Sell Your House Fast in Milton: Your Ultimate Guide to the Real Estate Market If you’re looking to sell your house fast in Milton, you’ve
Navigating the real estate market can be overwhelming, especially for those interested in purchasing homes for sale by owner (FSBO) in Milton. This blog explores
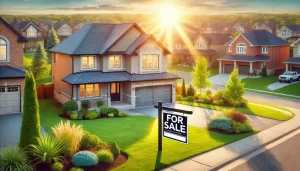
Halton Hills offers an appealing mix of urban and rural settings, making it a perfect location for those searching for houses for sale. This article
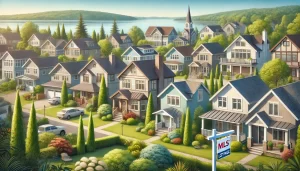
Looking to buy a home in the charming village of Rockwood, Ontario? This article is your one-stop guide to finding the best houses for sale
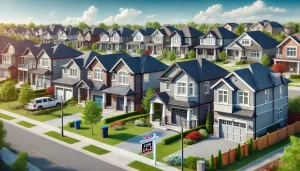
Discover the Best Houses for Sale in Brampton – Why Brampton is a Top Choice for Home Buyers in Ontario Brampton is one of Canada’s
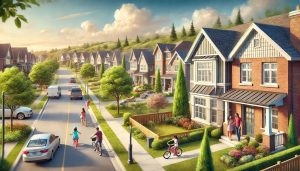
Buying a home is a major part of many families’ dreams. It brings not only stability and pride but also a great investment opportunity! On

Toronto, Mississauga, Georgetown, Milton, Acton, Guelph & Rockwood
Tony Sousa | 416-477-2620 | tony@sousasells.ca
I’m on a Mission to raise $10,000 for the Canadian Cancer Society. Losing my mom to Breast Cancer, I’ve made it my mission to help where I can. I do this by donating a portion of my income from home sales to the Canadian Cancer Society in honour of our buyer or seller and friend or family member who referred them. Who do you know that is considering buying or selling a home that you could refer? You can rest assure that not only will they get the award-winning service, but that a portion of the income we receive from the transaction will go toward a very worthy cause.
It’s easy to refer your friends, neighbours, associates or family members considering making a move. Simply call me at 416-477-2620
Be the First to Access to Reduced, Bank Owned, Must Sell, Bank foreclosures, Estate Sales, probate, coming soon and Off-Market Homes For Sales.