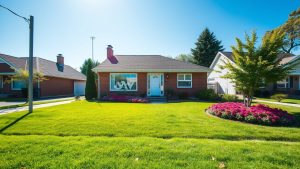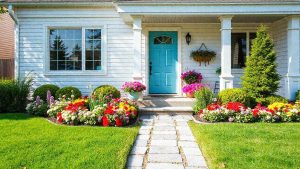
GTA House Hunt Hell? Unlock Hidden Homes Others Miss (2024/2025 Guide)
Is finding a house in the GTA making you want to pull your hair out? This is your how-to guide. It helps you buy or
If you are looking to sell or buy a resale home in Toronto, Mississauga, Milton, Oakville, Burlington or Anywhere in the GTA. Feel Free to reach out.. I will help you with Real Estate needs.
Hi, my name is Tony. As a registered Realtor, I would love to be able to assist you in Purchasing or Selling Real Estate in the GTA


Is finding a house in the GTA making you want to pull your hair out? This is your how-to guide. It helps you buy or

are you tired of throwing money away on rent in the gta? this is your how-to guide. it helps you buy or sell a home

Is that dream house in the GTA hiding secrets that could cost you thousands? Buying or selling a home in Georgetown, Milton, Guelph, Acton, Oakville,

Are you thinking about buying a new home? That’s super exciting! But did you know some homes are like secret money makers? Finding a house

Are you worried your house closing day might get pushed back? Buying a house is super exciting! You found the perfect place in Milton, Mississauga,

Thinking about buying a new house? That’s super exciting! Finding a place to call your own is a big, happy step. But wait! Before you

Toronto, Mississauga, Georgetown, Milton, Acton, Guelph & Rockwood
Tony Sousa | 416-477-2620 | tony@sousasells.ca
I’m on a Mission to raise $10,000 for the Canadian Cancer Society. Losing my mom to Breast Cancer, I’ve made it my mission to help where I can. I do this by donating a portion of my income from home sales to the Canadian Cancer Society in honour of our buyer or seller and friend or family member who referred them. Who do you know that is considering buying or selling a home that you could refer? You can rest assure that not only will they get the award-winning service, but that a portion of the income we receive from the transaction will go toward a very worthy cause.
It’s easy to refer your friends, neighbours, associates or family members considering making a move. Simply call me at 416-477-2620
Be the First to Access to Reduced, Bank Owned, Must Sell, Bank foreclosures, Estate Sales, probate, coming soon and Off-Market Homes For Sales.