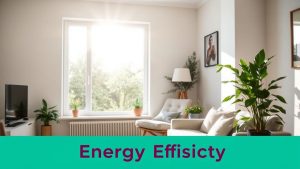
Unlock HUGE Savings! Your Secret Guide to a Cozy, Cheaper Home in Ontario
Want a Home That Doesn’t Eat Your Money? Do you ever feel like your house just sucks up money? Like your heating bills are too
If you are looking to sell or buy a resale home in Toronto, Mississauga, Milton, Oakville, Burlington or Anywhere in the GTA. Feel Free to reach out.. I will help you with Real Estate needs.
Hi, my name is Tony. As a registered Realtor, I would love to be able to assist you in Purchasing or Selling Real Estate in the GTA
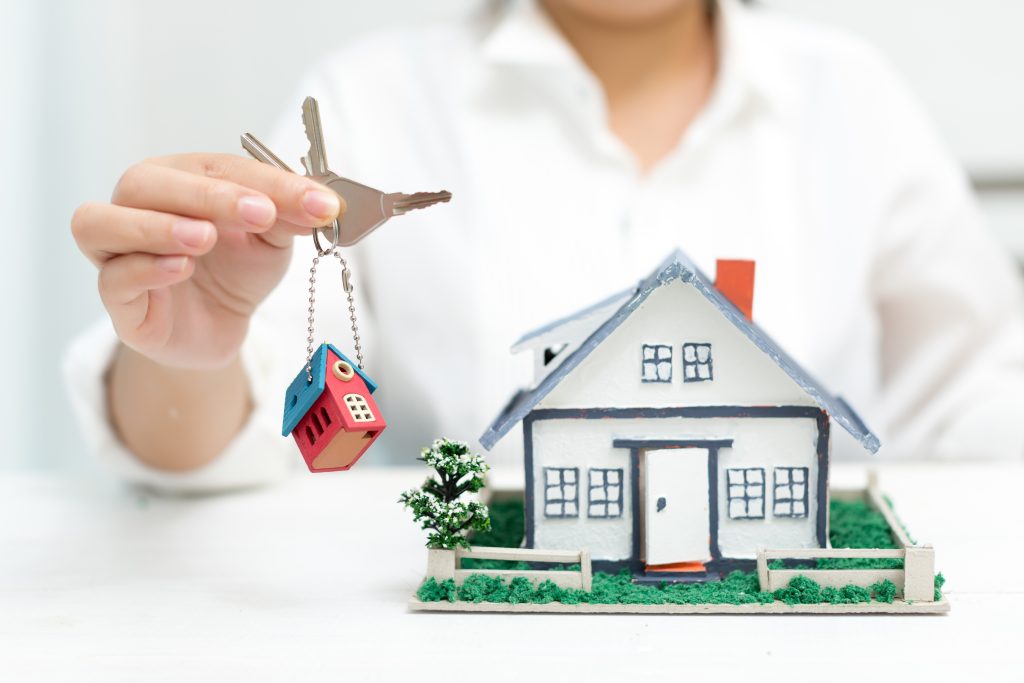

Want a Home That Doesn’t Eat Your Money? Do you ever feel like your house just sucks up money? Like your heating bills are too
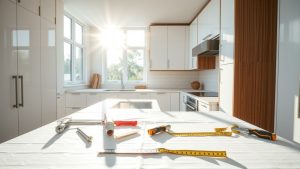
Do you look around your house and wish things were different? Maybe you want a shiny new kitchen? Or a bigger deck for summer fun?
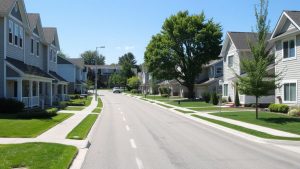
Are you thinking about buying a house next year, maybe in a place like Milton or Mississauga? Lots of people are wondering what will happen
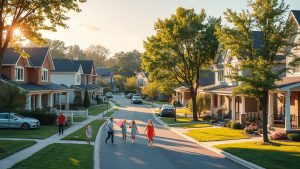
Have you ever thought about living in Milton, Ontario? Many people wonder if they can afford to live in this great city. Milton is in

Finding Childcare in Ontario: A Guide to Parents in the GTA, Milton, and Beyond Struggling to find the perfect childcare? You’re not alone. Many families

Are you thinking about buying a house in places like GTA, Milton, Mississauga, Georgetown, or Guelph? It’s important to look at things like busy streets

Toronto, Mississauga, Georgetown, Milton, Acton, Guelph & Rockwood
Tony Sousa | 416-477-2620 | tony@sousasells.ca
I’m on a Mission to raise $10,000 for the Canadian Cancer Society. Losing my mom to Breast Cancer, I’ve made it my mission to help where I can. I do this by donating a portion of my income from home sales to the Canadian Cancer Society in honour of our buyer or seller and friend or family member who referred them. Who do you know that is considering buying or selling a home that you could refer? You can rest assure that not only will they get the award-winning service, but that a portion of the income we receive from the transaction will go toward a very worthy cause.
It’s easy to refer your friends, neighbours, associates or family members considering making a move. Simply call me at 416-477-2620
Be the First to Access to Reduced, Bank Owned, Must Sell, Bank foreclosures, Estate Sales, probate, coming soon and Off-Market Homes For Sales.