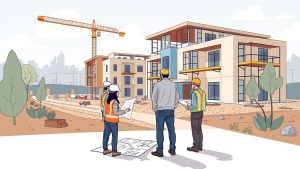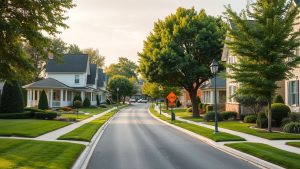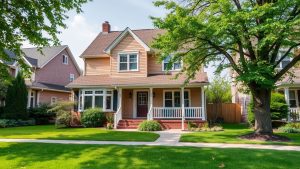
Buying a Home Near Highways: What You Need to Know for GTA, Milton, Mississauga & More
Are you thinking about buying a house in places like GTA, Milton, Mississauga, Georgetown, or Guelph? It’s important to look at things like busy streets
If you are looking to sell or buy a resale home in Toronto, Mississauga, Milton, Oakville, Burlington or Anywhere in the GTA. Feel Free to reach out.. I will help you with Real Estate needs.
Hi, my name is Tony. As a registered Realtor, I would love to be able to assist you in Purchasing or Selling Real Estate in the GTA


Are you thinking about buying a house in places like GTA, Milton, Mississauga, Georgetown, or Guelph? It’s important to look at things like busy streets

Do you keep losing in bidding wars when you’re trying to buy a home? This guide is for home buyers in the GTA, Milton, Mississauga,

Do you know why following building inspection regulations in Georgetown, TX is so important? Understanding these regulations helps keep buildings safe and up to code.

Are you wondering if the school down the street really matters when you buy a house? Maybe you have kids. Maybe you don’t. But does

Are you thinking about buying a semi-detached house? If so, you are in the right place! This guide will show you what you should know

What’s the best way to buy a home in the Greater Toronto Area? Buying a home is a big deal. It takes careful planning and

Toronto, Mississauga, Georgetown, Milton, Acton, Guelph & Rockwood
Tony Sousa | 416-477-2620 | tony@sousasells.ca
I’m on a Mission to raise $10,000 for the Canadian Cancer Society. Losing my mom to Breast Cancer, I’ve made it my mission to help where I can. I do this by donating a portion of my income from home sales to the Canadian Cancer Society in honour of our buyer or seller and friend or family member who referred them. Who do you know that is considering buying or selling a home that you could refer? You can rest assure that not only will they get the award-winning service, but that a portion of the income we receive from the transaction will go toward a very worthy cause.
It’s easy to refer your friends, neighbours, associates or family members considering making a move. Simply call me at 416-477-2620
Be the First to Access to Reduced, Bank Owned, Must Sell, Bank foreclosures, Estate Sales, probate, coming soon and Off-Market Homes For Sales.