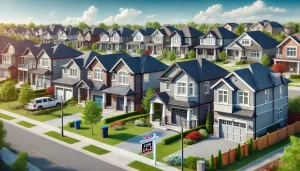
NEVER Contact the Seller’s Agent
Why You Should NEVER Contact the Seller’s Agent When Buying a House (And What to Do Instead) Thinking of Calling the Seller’s Agent? STOP. Here’s
If you are looking to sell or buy a resale home in Toronto, Mississauga, Milton, Oakville, Burlington or Anywhere in the GTA. Feel Free to reach out.. I will help you with Real Estate needs.
Hi, my name is Tony. As a registered Realtor, I would love to be able to assist you in Purchasing or Selling Real Estate in the GTA


Why You Should NEVER Contact the Seller’s Agent When Buying a House (And What to Do Instead) Thinking of Calling the Seller’s Agent? STOP. Here’s

The Ultimate Ontario Guide to Selling and Buying Your Home at the Same Time Making the decision to both sell your current home and buy

Selling your Milton Home for Top Dollar (Without the Headaches) Hey there, Milton homeowners! 🏡 So, you’re thinking about selling your house? Maybe you’re upgrading

Buying your first home is a huge milestone, but if you’re planning to do it in Toronto, you’re in for a wild ride. Toronto’s real

Stop the Double Tax: Say No to the Municipal Land Transfer Tax in Hamilton Hamilton is facing a pivotal moment in its housing market and

Sell Your House Fast in Milton: Your Ultimate Guide to the Real Estate Market If you’re looking to sell your house fast in Milton, you’ve

Toronto, Mississauga, Georgetown, Milton, Acton, Guelph & Rockwood
Tony Sousa | 416-477-2620 | tony@sousasells.ca
I’m on a Mission to raise $10,000 for the Canadian Cancer Society. Losing my mom to Breast Cancer, I’ve made it my mission to help where I can. I do this by donating a portion of my income from home sales to the Canadian Cancer Society in honour of our buyer or seller and friend or family member who referred them. Who do you know that is considering buying or selling a home that you could refer? You can rest assure that not only will they get the award-winning service, but that a portion of the income we receive from the transaction will go toward a very worthy cause.
It’s easy to refer your friends, neighbours, associates or family members considering making a move. Simply call me at 416-477-2620
Be the First to Access to Reduced, Bank Owned, Must Sell, Bank foreclosures, Estate Sales, probate, coming soon and Off-Market Homes For Sales.