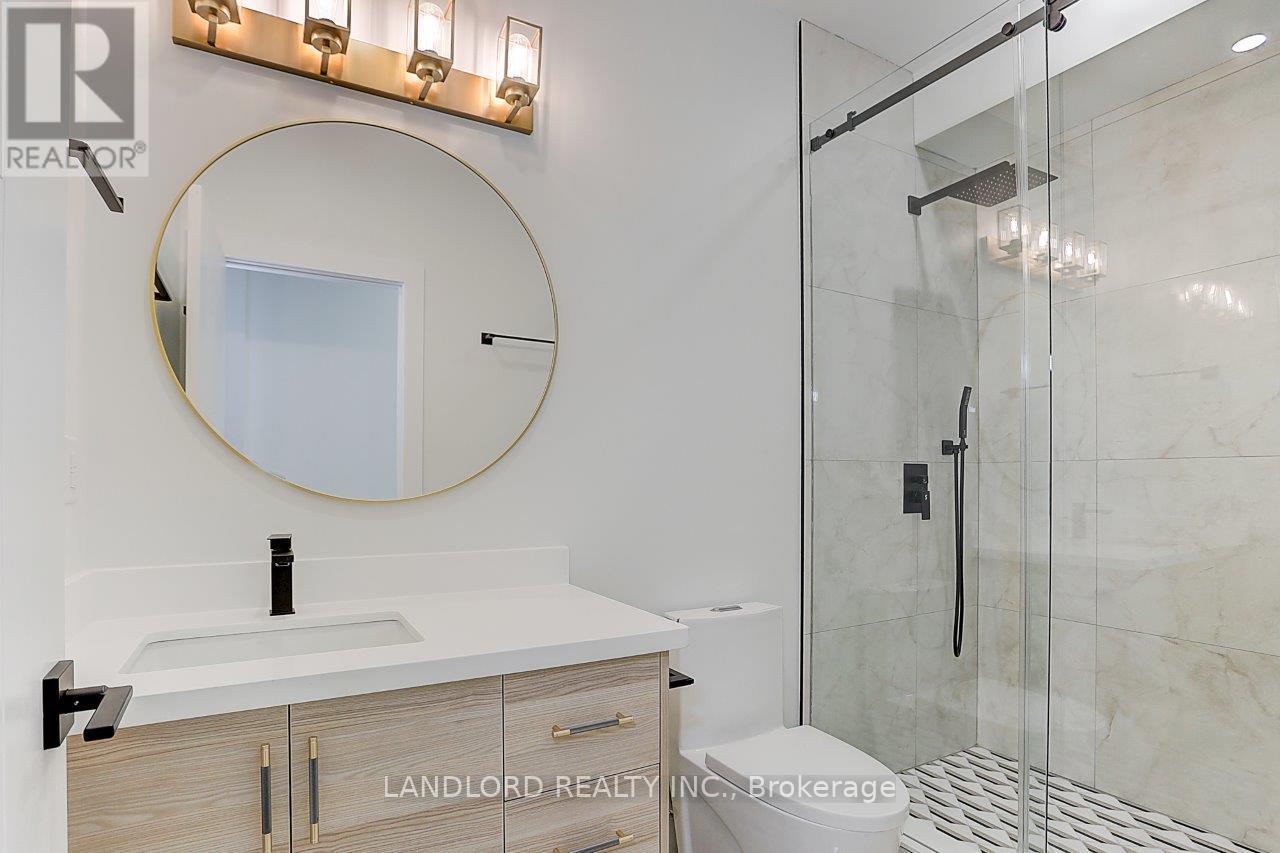Upper - 71 Livingstone Avenue Toronto, Ontario - MLS#: W8467202
$3,650 Monthly
Don't miss this brand new Upper unit. 3 Bdrm, 2 Bathrm Suite In a Sought After Family Friendly Neighbourhood With Upgrades Galore, Modern Kitchen With Quartz Counters and backsplash, Centre Island And S/S appl. Stunningly Stylish Bathrms. Furnace and water heater. Too Many Features To Mention. Washer And Dryer. Great Location Near Many Area Amenities And Transit. Professionally Managed. Carefree Living At Its Finest. **** EXTRAS **** S/S Fridge, S/S Gas Stove, S/S OTR microwave, S/S dishwasher, Washer/Dryer, all Elfs, window coverings. (id:51158)
MLS# W8467202 – FOR RENT : Upper – 71 Livingstone Avenue Briar Hill-belgravia Toronto – 3 Beds, 2 Baths Detached House ** Don’t miss this brand new Upper unit. 3 Bdrm, 2 Bathrm Suite In a Sought After Family Friendly Neighbourhood With Upgrades Galore, Modern Kitchen With Quartz Counters and backsplash, Centre Island And S/S appl. Stunningly Stylish Bathrms. Furnace and water heater. Too Many Features To Mention. Washer And Dryer. Great Location Near Many Area Amenities And Transit. Professionally Managed. Carefree Living At Its Finest. **** EXTRAS **** S/S Fridge, S/S Gas Stove, S/S OTR microwave, S/S dishwasher, Washer/Dryer, all Elfs, window coverings. (id:51158) ** Upper – 71 Livingstone Avenue Briar Hill-belgravia Toronto **
⚡⚡⚡ Disclaimer: While we strive to provide accurate information, it is essential that you to verify all details, measurements, and features before making any decisions.⚡⚡⚡
📞📞📞Please Call me with ANY Questions, 416-477-2620📞📞📞
Property Details
| MLS® Number | W8467202 |
| Property Type | Single Family |
| Community Name | Briar Hill-Belgravia |
| Features | Carpet Free |
| Parking Space Total | 1 |
About Upper - 71 Livingstone Avenue, Toronto, Ontario
Building
| Bathroom Total | 2 |
| Bedrooms Above Ground | 3 |
| Bedrooms Total | 3 |
| Amenities | Separate Electricity Meters, Separate Heating Controls |
| Appliances | Water Heater |
| Construction Style Attachment | Detached |
| Cooling Type | Central Air Conditioning |
| Exterior Finish | Stucco |
| Foundation Type | Block |
| Heating Fuel | Natural Gas |
| Heating Type | Forced Air |
| Stories Total | 2 |
| Type | House |
| Utility Water | Municipal Water |
Land
| Acreage | No |
| Sewer | Sanitary Sewer |
Rooms
| Level | Type | Length | Width | Dimensions |
|---|---|---|---|---|
| Flat | Living Room | 5.79 m | 6.78 m | 5.79 m x 6.78 m |
| Flat | Dining Room | 5.79 m | 6.78 m | 5.79 m x 6.78 m |
| Flat | Kitchen | 5.79 m | 6.78 m | 5.79 m x 6.78 m |
| Flat | Primary Bedroom | 4.47 m | 8.81 m | 4.47 m x 8.81 m |
| Flat | Bedroom 2 | 3.33 m | 3.02 m | 3.33 m x 3.02 m |
| Flat | Bedroom 3 | 3.43 m | 2.77 m | 3.43 m x 2.77 m |
https://www.realtor.ca/real-estate/27077064/upper-71-livingstone-avenue-toronto-briar-hill-belgravia
Interested?
Contact us for more information










































