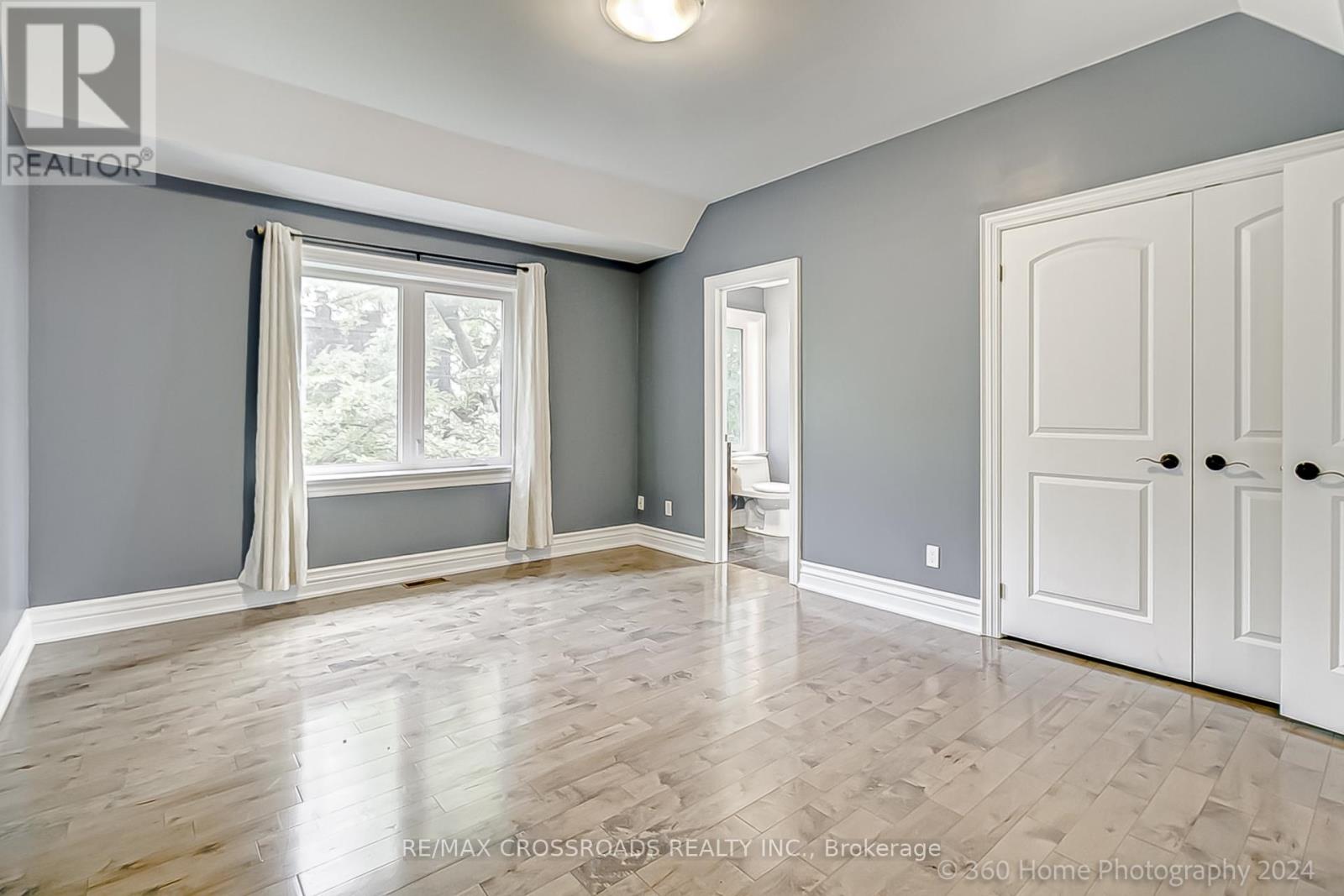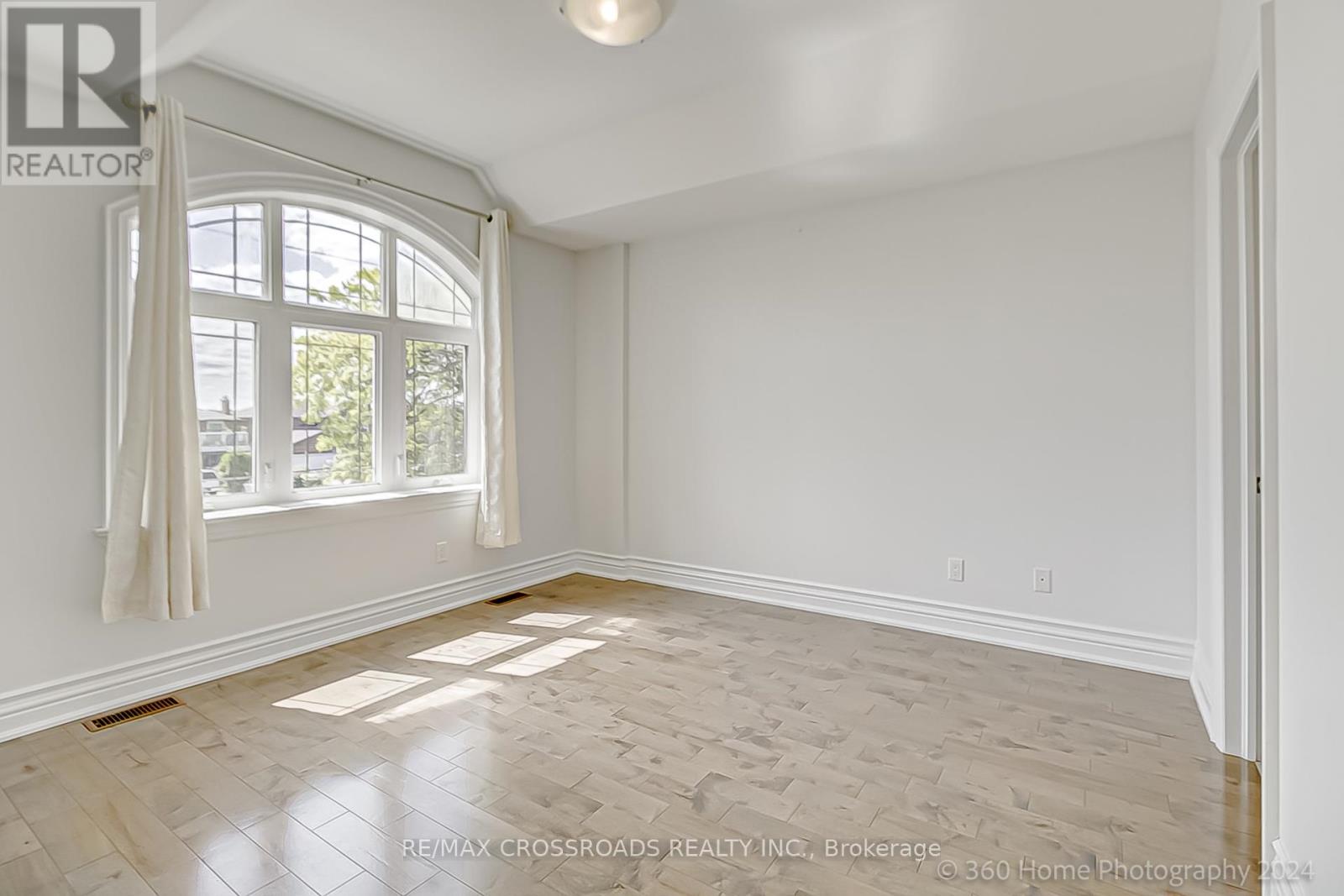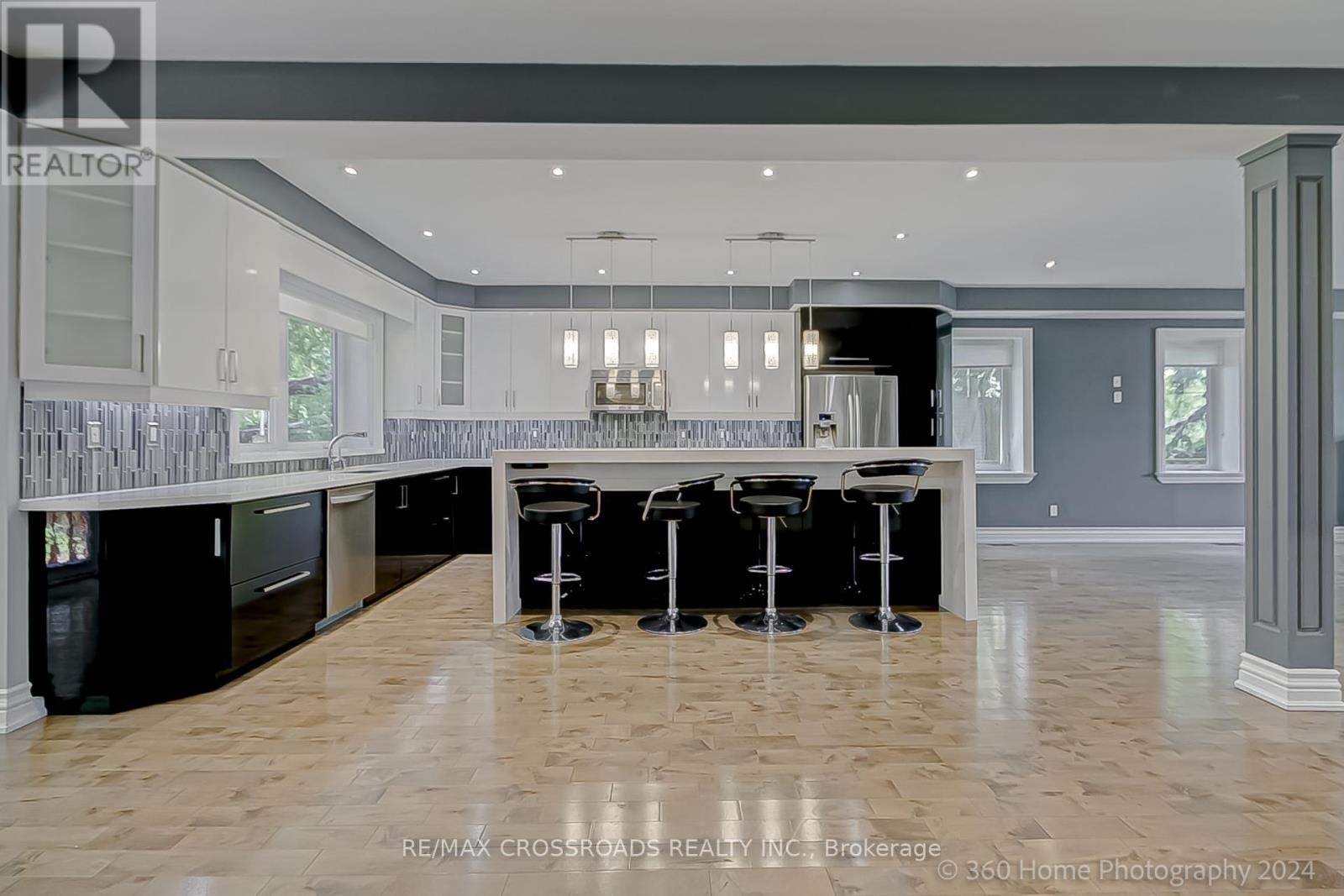4 Bedroom
4 Bathroom
Fireplace
Central Air Conditioning
Forced Air
$5,200 Monthly
In The High-Demand Area For Rent, 2 Washrooms, Separate Entrance, Close To Ttc, 401 Dvp Hwy 404, Schools, And Shopping. Pls Include Rental Application, Employment Letter, Credit Report, Id Copy, Certified Deposit Cheque, Key Deposit, Tenant Liability Insurance, No Pet, No Smoking, Not Allowing Guests, Roommates & Any Additional Occupants. **** EXTRAS **** Landlord Provides A Stove, Fridge, Rangehood, washer, dryer, dishwasher. Tnt Needs To Pay 70% For The Hydro, Gas, And Water Bill Of The Whole House. Tenants Meed To Shovel Snow, Do Lawn Mowing, And Do Garbage Removal. (id:51158)
MLS# W9032090 – FOR RENT : Main2nd – 3043 Weston Road Humberlea-pelmo Park W5 Toronto W05 – 4 Beds, 4 Baths Detached House ** In The High-Demand Area For Rent, 2 Washrooms, Separate Entrance, Close To Ttc, 401 Dvp Hwy 404, Schools, And Shopping. Pls Include Rental Application, Employment Letter, Credit Report, Id Copy, Certified Deposit Cheque, Key Deposit, Tenant Liability Insurance, No Pet, No Smoking, Not Allowing Guests, Roommates & Any Additional Occupants. **** EXTRAS **** Landlord Provides A Stove, Fridge, Rangehood, washer, dryer, dishwasher. Tnt Needs To Pay 70% For The Hydro, Gas, And Water Bill Of The Whole House. Tenants Meed To Shovel Snow, Do Lawn Mowing, And Do Garbage Removal. (id:51158) ** Main2nd – 3043 Weston Road Humberlea-pelmo Park W5 Toronto W05 **
⚡⚡⚡ Disclaimer: While we strive to provide accurate information, it is essential that you to verify all details, measurements, and features before making any decisions.⚡⚡⚡
📞📞📞
Please Call me with ANY Questions, 416-477-2620📞📞📞
Property Details
|
MLS® Number
|
W9032090 |
|
Property Type
|
Single Family |
|
Community Name
|
Humberlea-Pelmo Park W5 |
|
Parking Space Total
|
6 |
About Main2nd - 3043 Weston Road, Toronto (Humberlea-Pelmo Park), Ontario
Building
|
Bathroom Total
|
4 |
|
Bedrooms Above Ground
|
4 |
|
Bedrooms Total
|
4 |
|
Construction Style Attachment
|
Detached |
|
Cooling Type
|
Central Air Conditioning |
|
Exterior Finish
|
Brick |
|
Fireplace Present
|
Yes |
|
Flooring Type
|
Hardwood |
|
Foundation Type
|
Concrete |
|
Half Bath Total
|
1 |
|
Heating Fuel
|
Natural Gas |
|
Heating Type
|
Forced Air |
|
Stories Total
|
2 |
|
Type
|
House |
|
Utility Water
|
Municipal Water |
Parking
Land
|
Acreage
|
No |
|
Sewer
|
Sanitary Sewer |
|
Size Depth
|
179 Ft ,3 In |
|
Size Frontage
|
53 Ft ,6 In |
|
Size Irregular
|
53.5 X 179.25 Ft |
|
Size Total Text
|
53.5 X 179.25 Ft |
Rooms
| Level |
Type |
Length |
Width |
Dimensions |
|
Second Level |
Primary Bedroom |
7.4 m |
4.9 m |
7.4 m x 4.9 m |
|
Second Level |
Bedroom 2 |
5.7 m |
4 m |
5.7 m x 4 m |
|
Second Level |
Bedroom 3 |
5.7 m |
4.1 m |
5.7 m x 4.1 m |
|
Second Level |
Bedroom 4 |
4 m |
3.98 m |
4 m x 3.98 m |
|
Ground Level |
Living Room |
3.34 m |
5.1 m |
3.34 m x 5.1 m |
|
Ground Level |
Dining Room |
4.8 m |
4.02 m |
4.8 m x 4.02 m |
|
Ground Level |
Family Room |
6.1 m |
4.1 m |
6.1 m x 4.1 m |
|
Ground Level |
Kitchen |
6 m |
5.1 m |
6 m x 5.1 m |
|
Ground Level |
Eating Area |
6.1 m |
4 m |
6.1 m x 4 m |
Utilities
|
Cable
|
Installed |
|
Sewer
|
Installed |
https://www.realtor.ca/real-estate/27154450/main2nd-3043-weston-road-toronto-humberlea-pelmo-park-humberlea-pelmo-park-w5
























