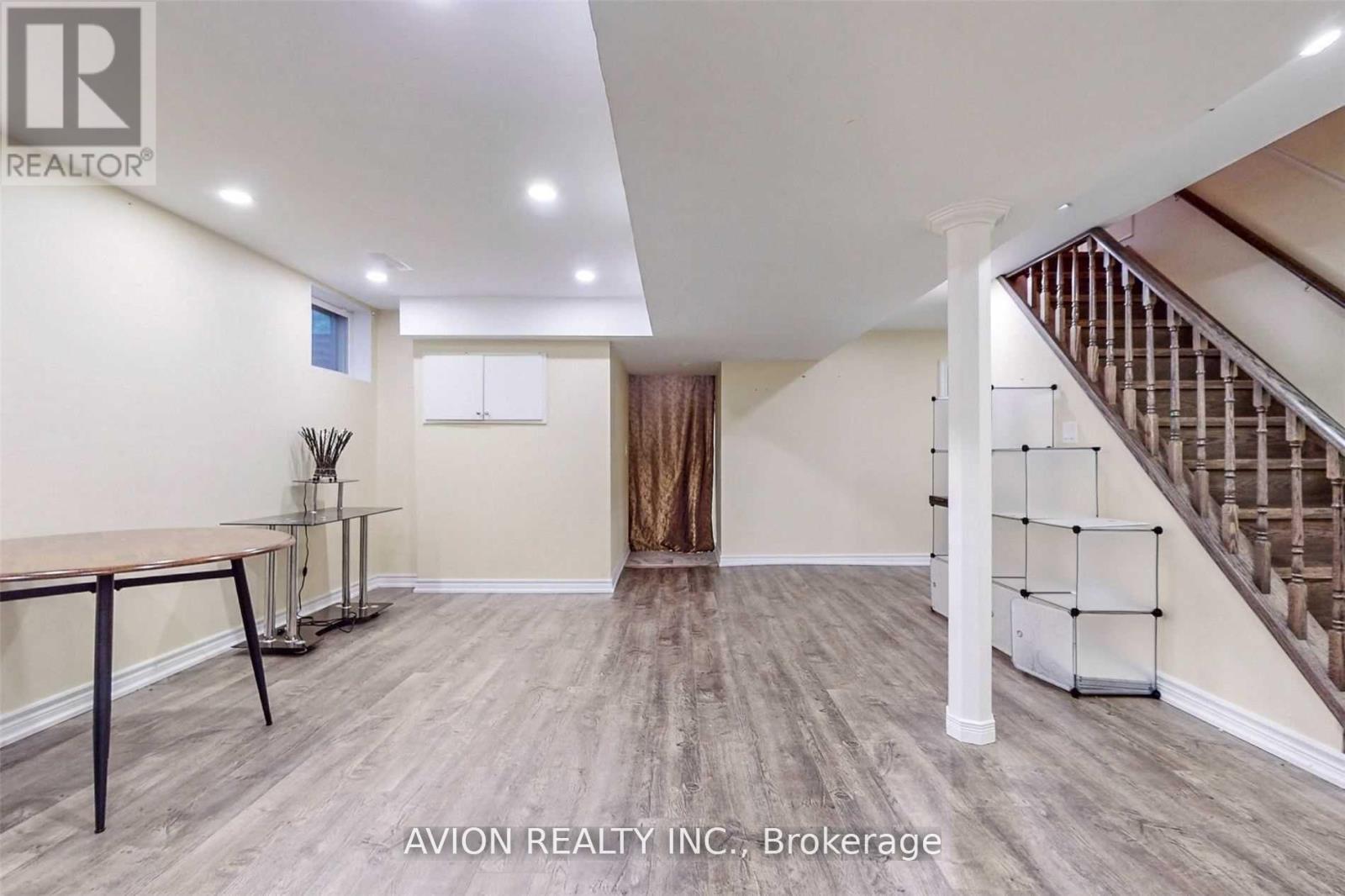Bsmt - 26 Hemingway Crescent Markham (Unionville), Ontario - MLS#: N9270268
$1,950 Monthly
Located in the core of Unionville, this beautiful home is within walking distance to the famous William Berczy Public School, Unionville High School, Toogood Pond, and Main Street. Close To Amenities, Restaurants, Supermarket, Hwy 7/407/404. 2 Bedroom, 3Pc Bath, Separate Entrance From Side Yard. Enjoy the convenience of having top-rated schools, scenic parks, and charming shops and restaurants just a short stroll away.Picture for Reference Only. **** EXTRAS **** Fridge, Stove, Washer, and Dryer in Basement. Tenant Resp For 30% Utility, and Tenant's side Driveway Snow Removal. (id:51158)
MLS# N9270268 – FOR RENT : Bsmt – 26 Hemingway Crescent Unionville Markham – 2 Beds, 1 Baths Detached House ** Located in the core of Unionville, this beautiful home is within walking distance to the famous William Berczy Public School, Unionville High School, Toogood Pond, and Main Street. Close To Amenities, Restaurants, Supermarket, Hwy 7/407/404. 2 Bedroom, 3Pc Bath, Separate Entrance From Side Yard. Enjoy the convenience of having top-rated schools, scenic parks, and charming shops and restaurants just a short stroll away.Picture for Reference Only. **** EXTRAS **** Fridge, Stove, Washer, and Dryer in Basement. Tenant Resp For 30% Utility, and Tenant’s side Driveway Snow Removal. (id:51158) ** Bsmt – 26 Hemingway Crescent Unionville Markham **
⚡⚡⚡ Disclaimer: While we strive to provide accurate information, it is essential that you to verify all details, measurements, and features before making any decisions.⚡⚡⚡
📞📞📞Please Call me with ANY Questions, 416-477-2620📞📞📞
Property Details
| MLS® Number | N9270268 |
| Property Type | Single Family |
| Community Name | Unionville |
| Features | Irregular Lot Size |
| Parking Space Total | 2 |
About Bsmt - 26 Hemingway Crescent, Markham (Unionville), Ontario
Building
| Bathroom Total | 1 |
| Bedrooms Above Ground | 2 |
| Bedrooms Total | 2 |
| Basement Development | Finished |
| Basement Features | Separate Entrance |
| Basement Type | N/a (finished) |
| Construction Style Attachment | Detached |
| Cooling Type | Central Air Conditioning |
| Exterior Finish | Brick |
| Flooring Type | Laminate |
| Foundation Type | Unknown |
| Heating Fuel | Natural Gas |
| Heating Type | Forced Air |
| Stories Total | 2 |
| Type | House |
| Utility Water | Municipal Water |
Parking
| Attached Garage |
Land
| Acreage | No |
| Sewer | Sanitary Sewer |
| Size Depth | 120 Ft |
| Size Frontage | 53 Ft |
| Size Irregular | 53.05 X 120 Ft |
| Size Total Text | 53.05 X 120 Ft |
Rooms
| Level | Type | Length | Width | Dimensions |
|---|---|---|---|---|
| Basement | Living Room | 6.1 m | 4.5 m | 6.1 m x 4.5 m |
| Basement | Bedroom | 4.72 m | 3.35 m | 4.72 m x 3.35 m |
| Basement | Bedroom 2 | 2.84 m | 3.35 m | 2.84 m x 3.35 m |
| Basement | Bathroom | 2.35 m | 1.5 m | 2.35 m x 1.5 m |
Utilities
| Sewer | Available |
https://www.realtor.ca/real-estate/27333945/bsmt-26-hemingway-crescent-markham-unionville-unionville
Interested?
Contact us for more information
















