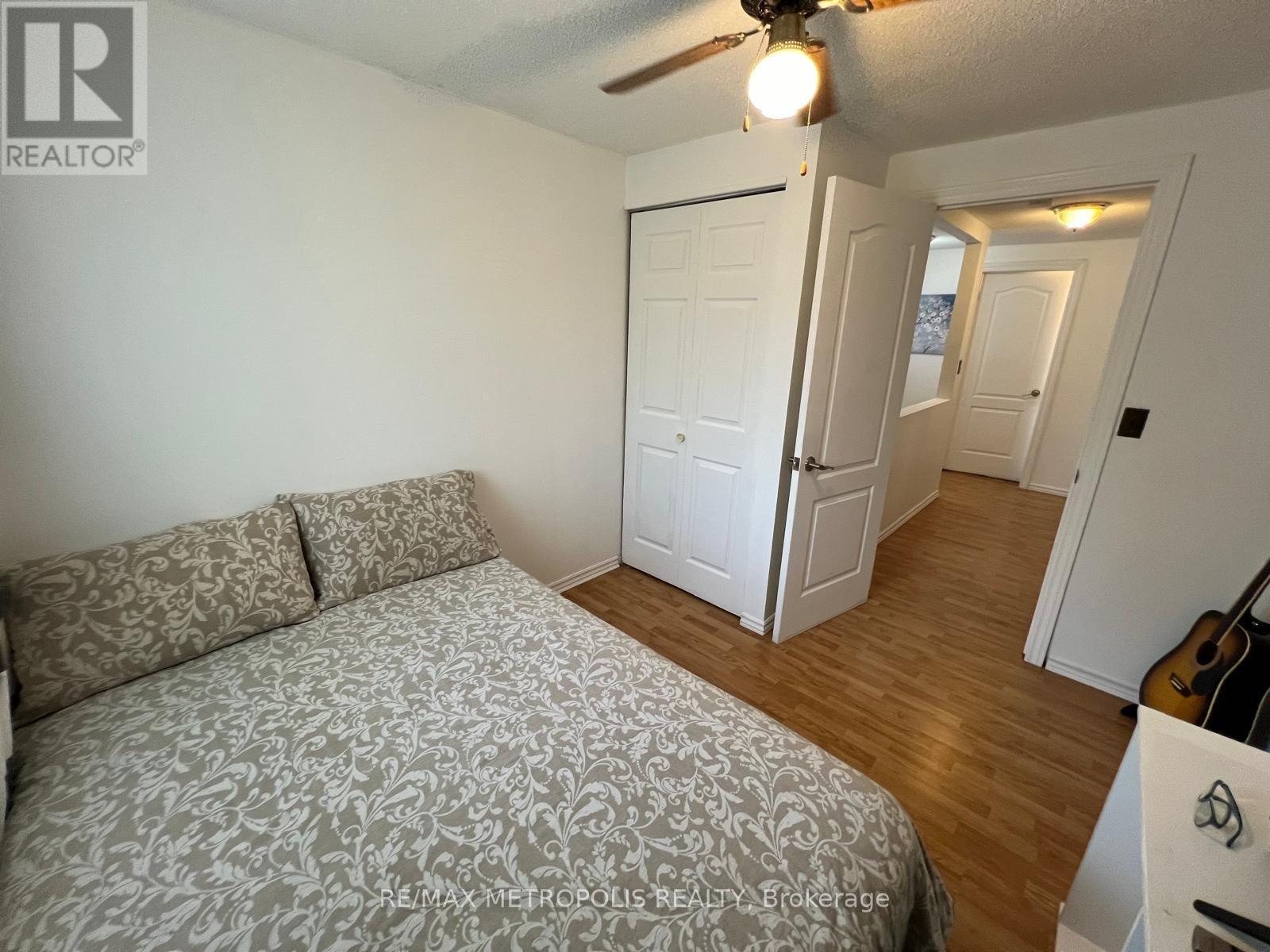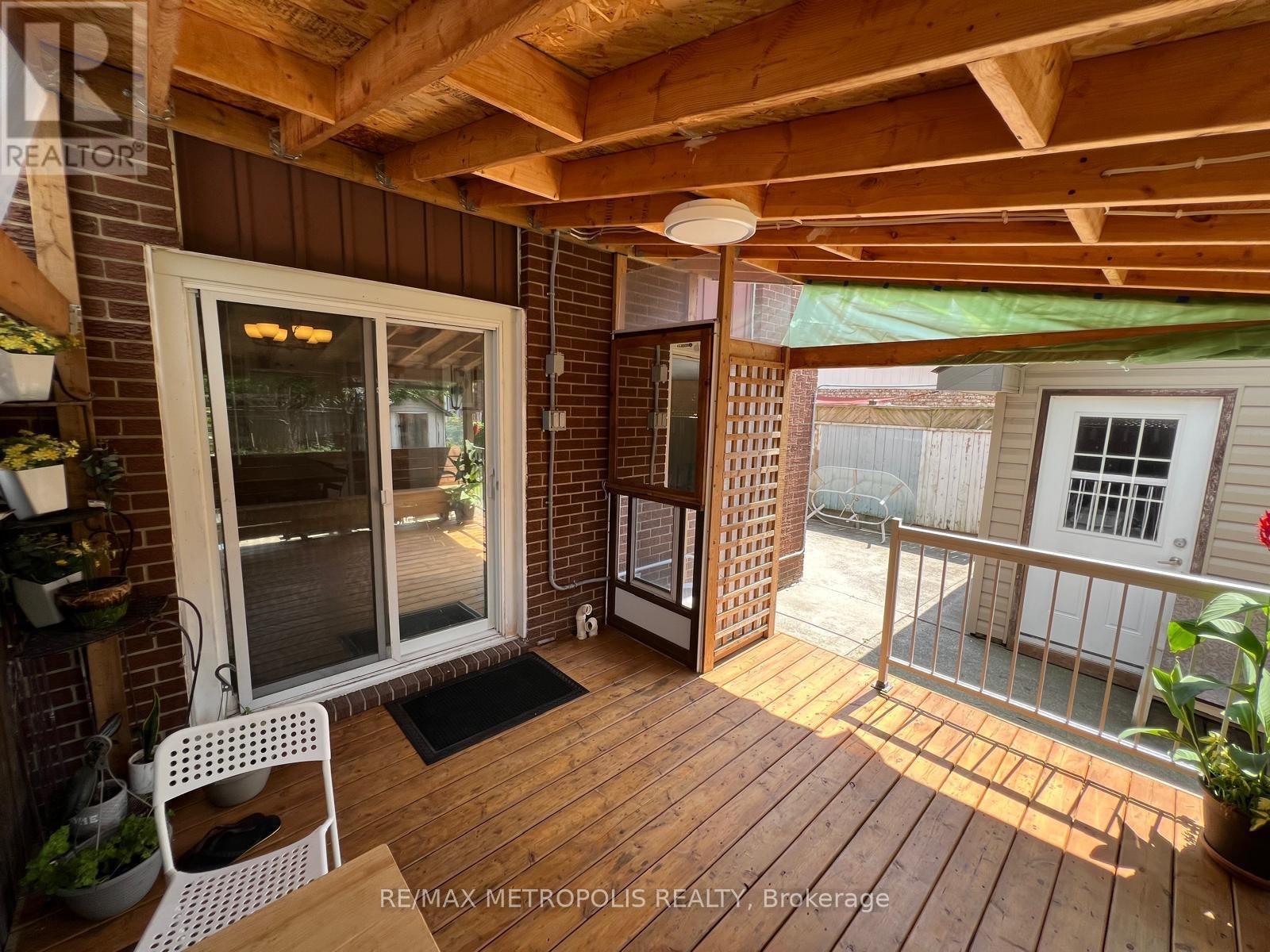9504 Ashland Drive Windsor, Ontario - MLS#: X9092259
$399,900
Welcome to 9504 Ashland Dr! Discover this beautifully maintained 3+1 bedroom semi-detached home in a sought after family neighbourhood. Located near top schools, parks, shopping, and entertainment. This spacious home features high-end finishes, ample natural light, and a finished basement with a side entrance. Enjoy the private backyard with two storage sheds and a covered deck, perfect for family gatherings. Move-in ready and sure to impress! Schedule your private showing today! (id:51158)
MLS# X9092259 – FOR SALE : 9504 Ashland Drive Windsor Windsor – 4 Beds, 2 Baths Semi-detached House ** Welcome to 9504 Ashland Dr! Discover this beautifully maintained 3+1 bedroom semi-detached home in a sought after family neighbourhood. Located near top schools, parks, shopping, and entertainment. This spacious home features high-end finishes, ample natural light, and a finished basement with a side entrance. Enjoy the private backyard with two storage sheds and a covered deck, perfect for family gatherings. Move-in ready and sure to impress! Schedule your private showing today! (id:51158) ** 9504 Ashland Drive Windsor Windsor **
⚡⚡⚡ Disclaimer: While we strive to provide accurate information, it is essential that you to verify all details, measurements, and features before making any decisions.⚡⚡⚡
📞📞📞Please Call me with ANY Questions, 416-477-2620📞📞📞
Property Details
| MLS® Number | X9092259 |
| Property Type | Single Family |
| Community Name | Windsor |
| Amenities Near By | Park, Public Transit, Schools |
| Parking Space Total | 4 |
About 9504 Ashland Drive, Windsor, Ontario
Building
| Bathroom Total | 2 |
| Bedrooms Above Ground | 3 |
| Bedrooms Below Ground | 1 |
| Bedrooms Total | 4 |
| Appliances | Dishwasher, Dryer, Microwave, Refrigerator, Stove, Washer |
| Basement Development | Finished |
| Basement Type | N/a (finished) |
| Construction Style Attachment | Semi-detached |
| Cooling Type | Central Air Conditioning |
| Exterior Finish | Brick, Vinyl Siding |
| Foundation Type | Concrete |
| Heating Fuel | Natural Gas |
| Heating Type | Forced Air |
| Stories Total | 2 |
| Type | House |
| Utility Water | Municipal Water |
Land
| Acreage | No |
| Land Amenities | Park, Public Transit, Schools |
| Sewer | Sanitary Sewer |
| Size Depth | 120 Ft |
| Size Frontage | 29 Ft ,11 In |
| Size Irregular | 29.95 X 120 Ft |
| Size Total Text | 29.95 X 120 Ft |
Rooms
| Level | Type | Length | Width | Dimensions |
|---|---|---|---|---|
| Second Level | Bedroom | Measurements not available | ||
| Second Level | Bedroom 2 | Measurements not available | ||
| Second Level | Bedroom 3 | Measurements not available | ||
| Basement | Bedroom 4 | Measurements not available | ||
| Basement | Laundry Room | Measurements not available | ||
| Basement | Utility Room | Measurements not available | ||
| Main Level | Living Room | Measurements not available | ||
| Main Level | Kitchen | Measurements not available | ||
| Main Level | Dining Room | Measurements not available |
https://www.realtor.ca/real-estate/27221280/9504-ashland-drive-windsor-windsor
Interested?
Contact us for more information








































