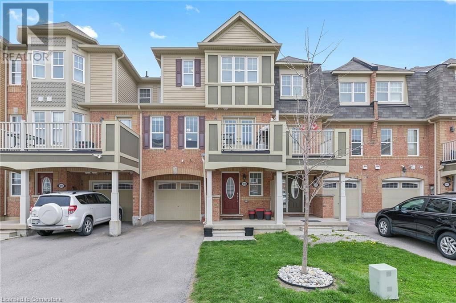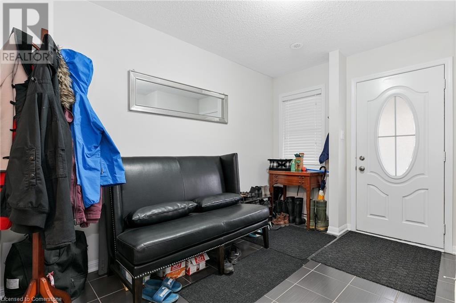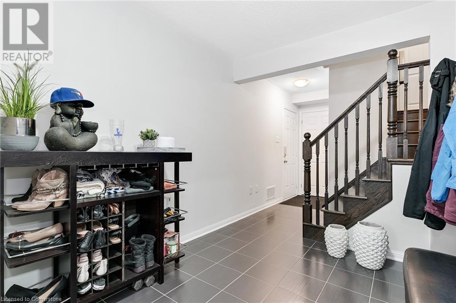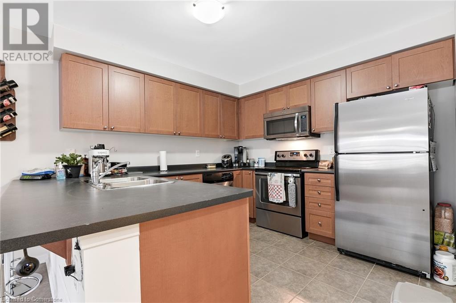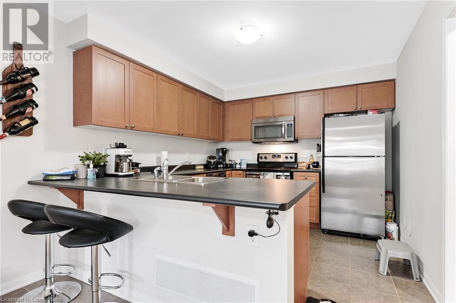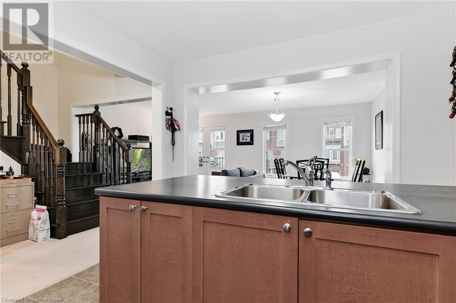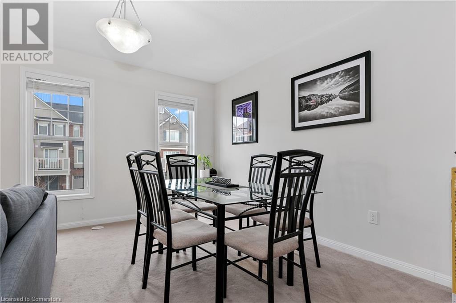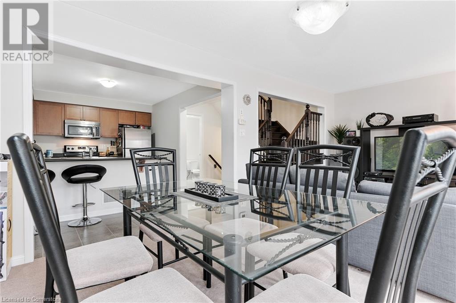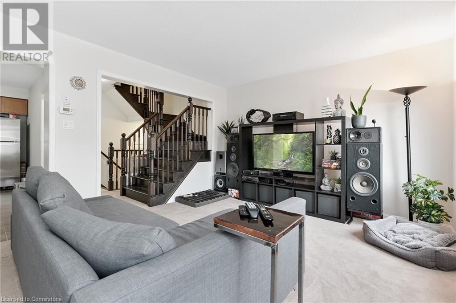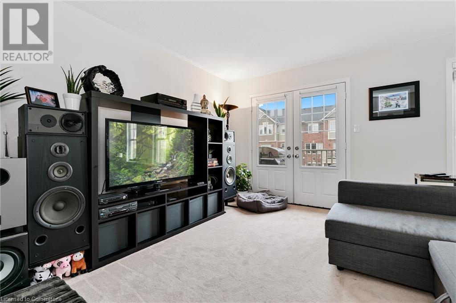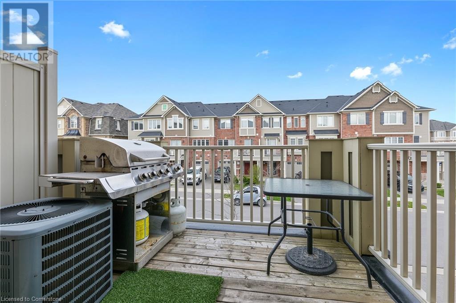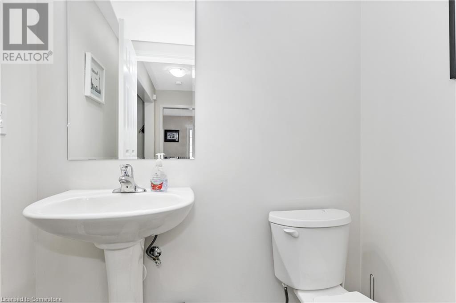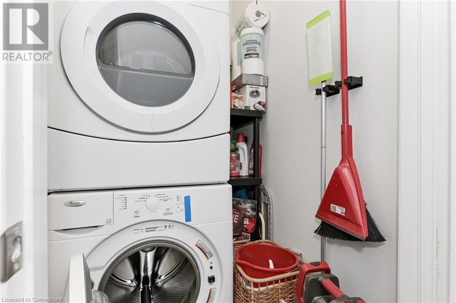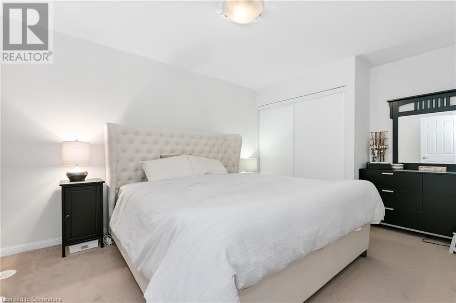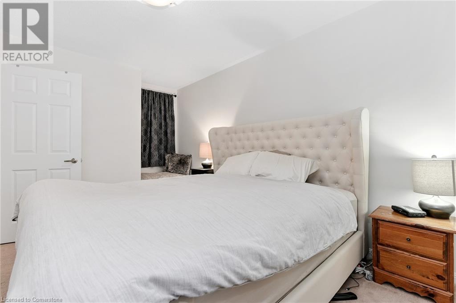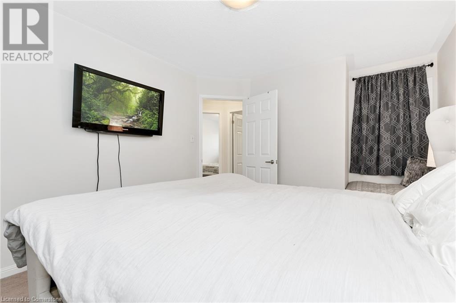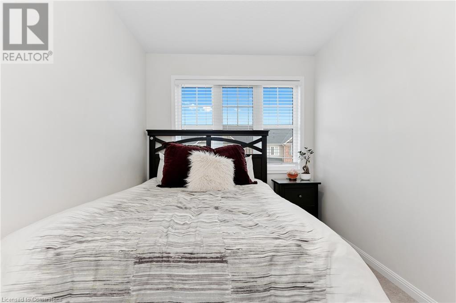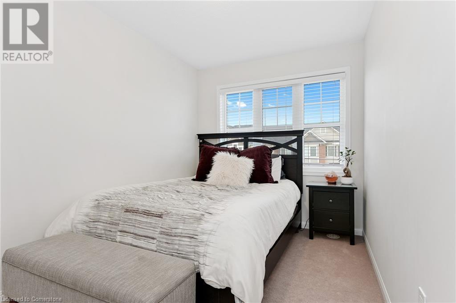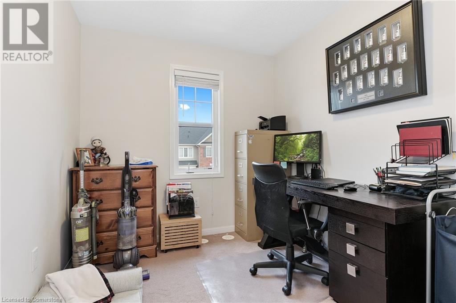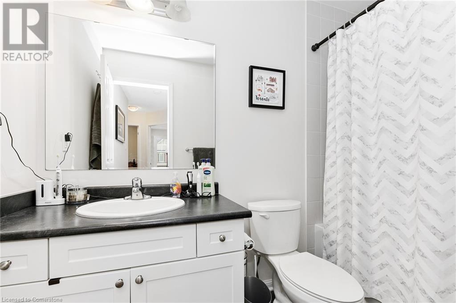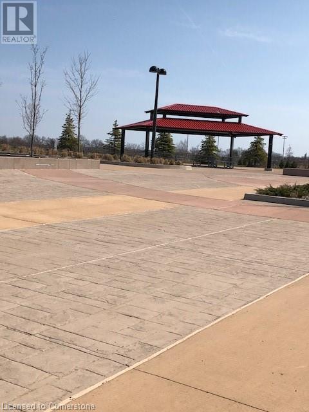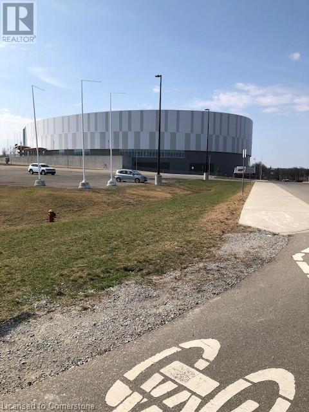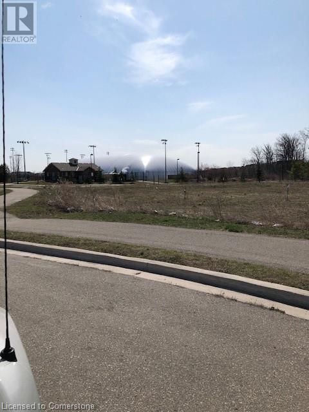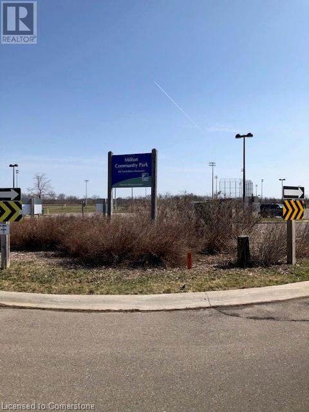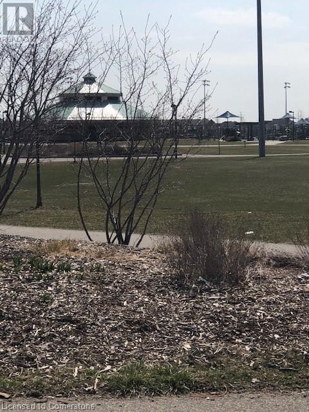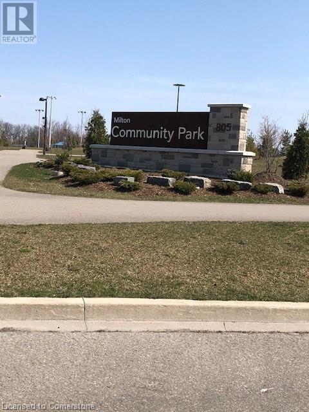913 Nadalin Heights Milton, Ontario - MLS#: XH4201081
$2,950 Monthly
3 Storey 3 bed - 2 bath 1356 sq.ft. freehold W/ energy star rating built by Mattamy Homes Woodbine Model is located in the desirable Hawthorne Village on the Park neighbourhood. Open concept modern layout with main floor office/den. Combined living/dining room opens to a large balcony through double doors, eat-in kitchen with breakfast bar, close to sports centre and Milton's community park (walking distance). 1 year minimum lease, rental application, credit report, first and last, employment verification required. (id:51158)
MLS# XH4201081 – FOR RENT : 913 Nadalin Heights Milton – 3 Beds, 2 Baths Attached Row / Townhouse ** 3 Storey 3 bed – 2 bath 1356 sq.ft. freehold W/ energy star rating built by Mattamy Homes Woodbine Model is located in the desirable Hawthorne Village on the Park neighbourhood. Open concept modern layout with main floor office/den. Combined living/dining room opens to a large balcony through double doors, eat-in kitchen with breakfast bar, close to sports centre and Milton’s community park (walking distance). 1 year minimum lease, rental application, credit report, first and last, employment verification required. (id:51158) ** 913 Nadalin Heights Milton **
⚡⚡⚡ Disclaimer: While we strive to provide accurate information, it is essential that you to verify all details, measurements, and features before making any decisions.⚡⚡⚡
📞📞📞Please Call me with ANY Questions, 416-477-2620📞📞📞
Property Details
| MLS® Number | XH4201081 |
| Property Type | Single Family |
| Amenities Near By | Hospital, Park, Public Transit, Schools, Ski Area |
| Community Features | Community Centre |
| Equipment Type | Water Heater |
| Features | Paved Driveway, No Pet Home |
| Parking Space Total | 2 |
| Rental Equipment Type | Water Heater |
About 913 Nadalin Heights, Milton, Ontario
Building
| Bathroom Total | 2 |
| Bedrooms Above Ground | 3 |
| Bedrooms Total | 3 |
| Architectural Style | 3 Level |
| Constructed Date | 2013 |
| Construction Style Attachment | Attached |
| Exterior Finish | Brick, Vinyl Siding |
| Foundation Type | Poured Concrete |
| Half Bath Total | 1 |
| Heating Fuel | Natural Gas |
| Heating Type | Forced Air |
| Stories Total | 3 |
| Size Interior | 1356 Sqft |
| Type | Row / Townhouse |
| Utility Water | Municipal Water |
Parking
| Attached Garage |
Land
| Acreage | No |
| Land Amenities | Hospital, Park, Public Transit, Schools, Ski Area |
| Sewer | Municipal Sewage System |
| Size Depth | 44 Ft |
| Size Frontage | 21 Ft |
| Size Total Text | Under 1/2 Acre |
| Soil Type | Clay |
Rooms
| Level | Type | Length | Width | Dimensions |
|---|---|---|---|---|
| Second Level | 2pc Bathroom | ' x ' | ||
| Second Level | Laundry Room | ' x ' | ||
| Second Level | Eat In Kitchen | 13'7'' x 10'10'' | ||
| Second Level | Living Room/dining Room | 20'10'' x 12'3'' | ||
| Third Level | 4pc Bathroom | ' x ' | ||
| Third Level | Primary Bedroom | 14'5'' x 10'8'' | ||
| Third Level | Bedroom | 13'0'' x 7'10'' | ||
| Third Level | Bedroom | 9'7'' x 7'11'' | ||
| Main Level | Den | 12'4'' x 12'3'' | ||
| Main Level | Foyer | ' x ' |
https://www.realtor.ca/real-estate/27428195/913-nadalin-heights-milton
Interested?
Contact us for more information

