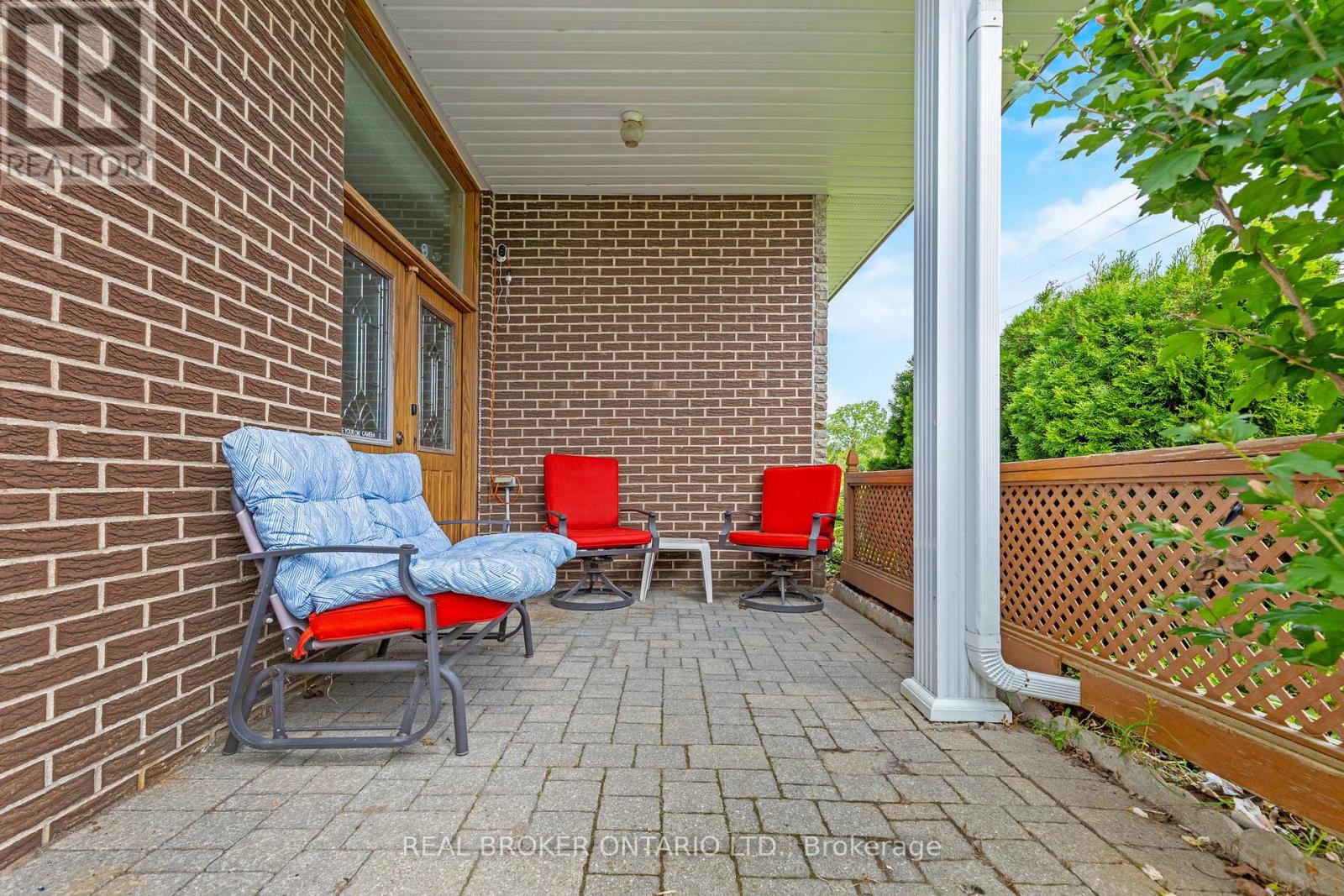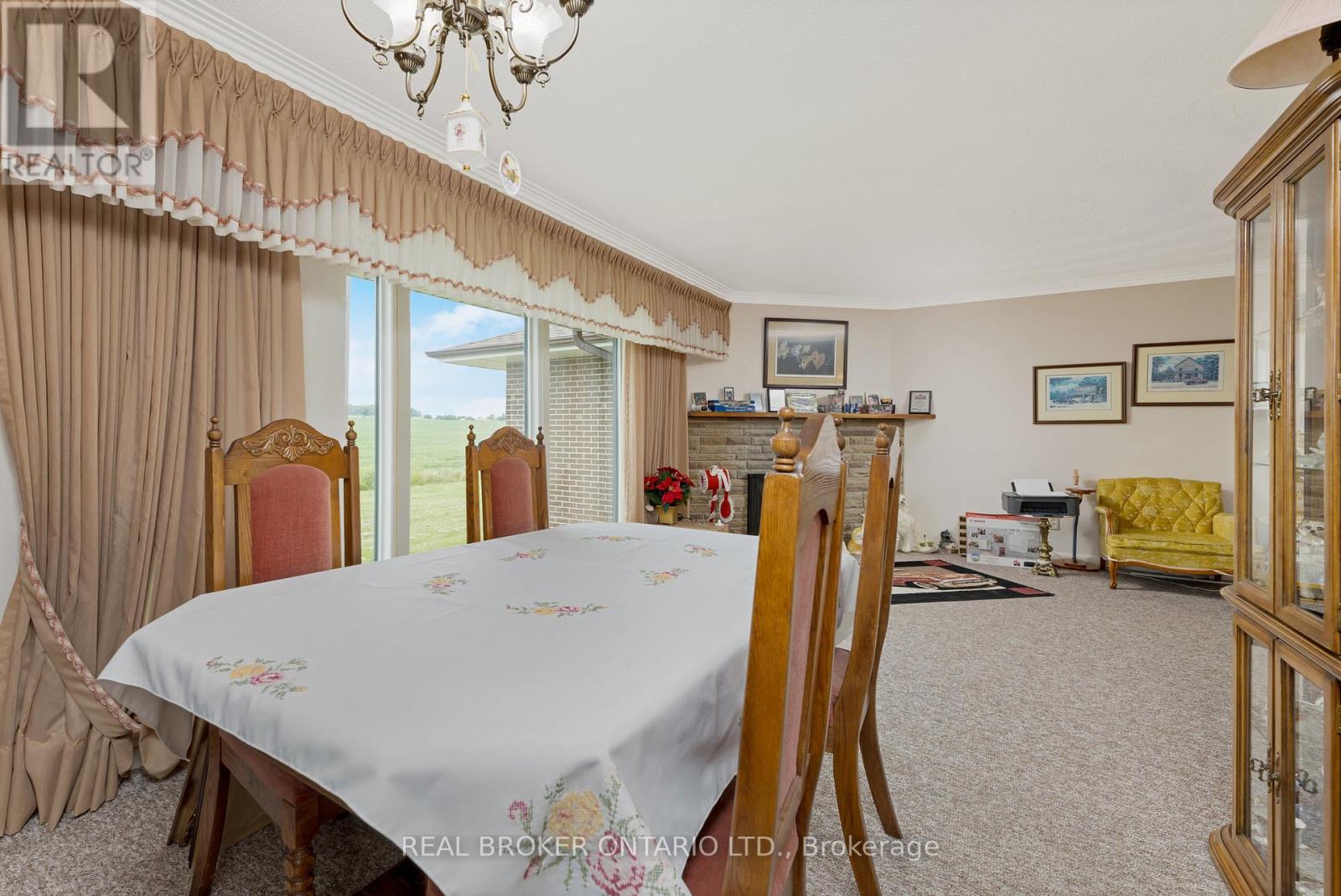9110 Tenth Line Halton Hills, Ontario - MLS#: W9235100
$1,550,000
Discover the potential in this spacious raised bungalow, featuring a wide driveway and an additional detached garage, offering ample parking for all your vehicles and toys. The large interlock patio, nestled behind landscaped privacy, is perfect for enjoying your morning coffee. Enter through double doors into the foyer and ascend a few stairs to the main level, where you'll find a large living room with a corner fireplace, a dining room with a walkout to the backyard, and a kitchen equipped with a built-in oven, countertop range, and a breakfast area with a large window overlooking the front yard. The main level is completed by three good-sized bedrooms and a full bathroom.The finished basement boasts a recreation room with a built-in wet bar, a large office space, a workshop, and a utility room. Enjoy the open space in your backyard, complete with an enclosed area to protect from the elements. **** EXTRAS **** Living in Halton Hills offers a perfect blend of small-town charm and modern amenities, surrounded by picturesque landscapes and a strong sense of community. (id:51158)
This charming raised bungalow in Halton Hills offers a perfect blend of spacious living and cozy comfort. With a wide driveway and detached garage, parking is never an issue – whether you’re coming home or entertaining guests. The interlock patio provides a serene space for your morning rituals, surrounded by lush landscaping for added privacy.
Inside, the main level welcomes you with a bright and airy living room featuring a corner fireplace, perfect for cozy evenings in. The adjacent dining room offers a walkout to the backyard, ideal for seamless indoor-outdoor living. The well-appointed kitchen boasts a built-in oven, countertop range, and a breakfast area with a delightful view of the front yard.
Three generously sized bedrooms and a full bathroom complete the main level, providing ample space for both relaxation and rejuvenation. Downstairs, the finished basement offers a versatile recreation room with a built-in wet bar, ideal for hosting gatherings or unwinding after a long day. A large office space, workshop, and utility room cater to all your practical needs.
Step outside to the expansive backyard, where an enclosed area provides protection from the elements while still allowing you to relish the open space. Living in Halton Hills means immersing yourself in a vibrant community with a perfect balance of small-town charm and modern conveniences. With picturesque landscapes as your backdrop, this home offers the ideal setting for your next chapter.
Don’t miss the opportunity to make this property your own and experience the best of Halton Hills living. Contact your trusted real estate agent today to schedule a viewing and discover the endless possibilities that await you in this inviting home.
⚡⚡⚡ Disclaimer: While we strive to provide accurate information, it is essential that you to verify all details, measurements, and features before making any decisions.⚡⚡⚡
📞📞📞Please Call me with ANY Questions, 416-477-2620📞📞📞
Property Details
| MLS® Number | W9235100 |
| Property Type | Single Family |
| Community Name | Rural Halton Hills |
| Equipment Type | Propane Tank |
| Parking Space Total | 11 |
| Rental Equipment Type | Propane Tank |
| Structure | Patio(s), Shed |
About 9110 Tenth Line, Halton Hills, Ontario
Building
| Bathroom Total | 1 |
| Bedrooms Above Ground | 3 |
| Bedrooms Total | 3 |
| Amenities | Fireplace(s) |
| Appliances | Water Heater, Water Softener, Dryer, Oven, Range, Refrigerator, Washer, Window Coverings |
| Architectural Style | Raised Bungalow |
| Basement Development | Partially Finished |
| Basement Type | N/a (partially Finished) |
| Construction Style Attachment | Detached |
| Cooling Type | Central Air Conditioning |
| Exterior Finish | Brick, Stone |
| Fireplace Present | Yes |
| Fireplace Total | 2 |
| Flooring Type | Carpeted, Tile |
| Foundation Type | Concrete |
| Heating Fuel | Propane |
| Heating Type | Forced Air |
| Stories Total | 1 |
| Type | House |
Parking
| Detached Garage |
Land
| Acreage | No |
| Sewer | Septic System |
| Size Depth | 125 Ft ,1 In |
| Size Frontage | 125 Ft ,2 In |
| Size Irregular | 125.17 X 125.16 Ft |
| Size Total Text | 125.17 X 125.16 Ft|under 1/2 Acre |
| Zoning Description | A |
Rooms
| Level | Type | Length | Width | Dimensions |
|---|---|---|---|---|
| Basement | Recreational, Games Room | 7.38 m | 5.05 m | 7.38 m x 5.05 m |
| Basement | Office | 7.42 m | 4.41 m | 7.42 m x 4.41 m |
| Main Level | Living Room | 7.39 m | 4.08 m | 7.39 m x 4.08 m |
| Main Level | Dining Room | 3.19 m | 3.16 m | 3.19 m x 3.16 m |
| Main Level | Kitchen | 3.22 m | 3.1 m | 3.22 m x 3.1 m |
| Main Level | Eating Area | 3.1 m | 2.06 m | 3.1 m x 2.06 m |
| Main Level | Primary Bedroom | 4.61 m | 4.54 m | 4.61 m x 4.54 m |
| Main Level | Bedroom | 3.84 m | 3.8 m | 3.84 m x 3.8 m |
| Main Level | Bedroom | 3.53 m | 3.12 m | 3.53 m x 3.12 m |
https://www.realtor.ca/real-estate/27240858/9110-tenth-line-halton-hills-rural-halton-hills
Interested?
Contact us for more information










































