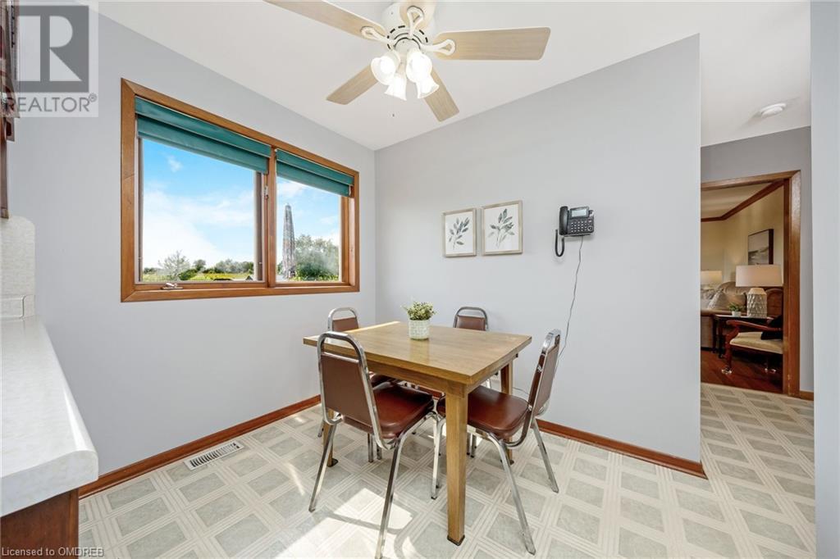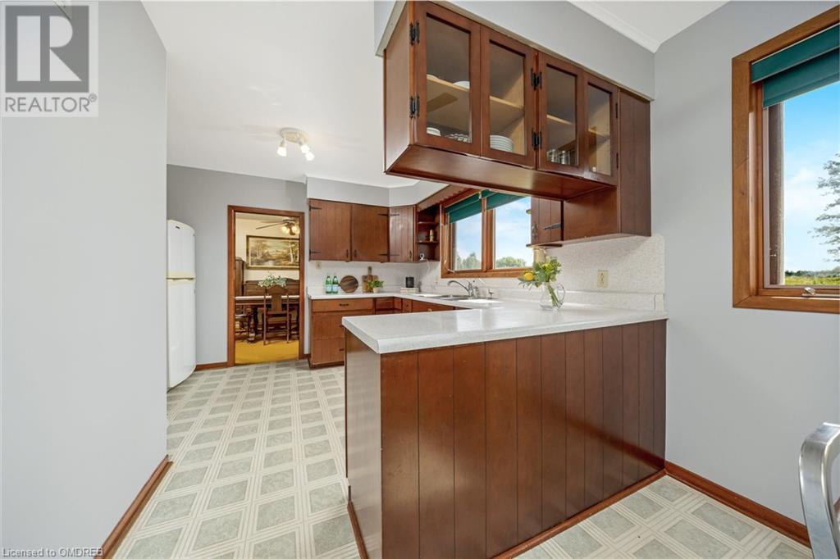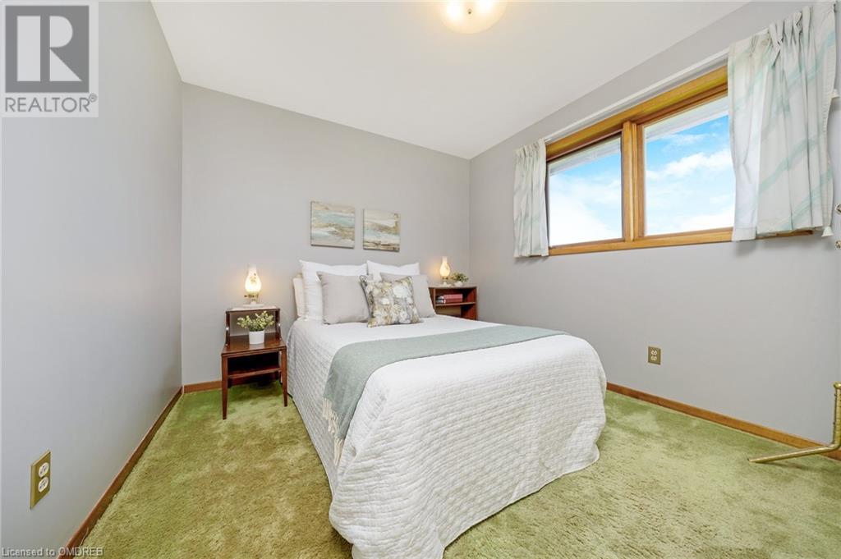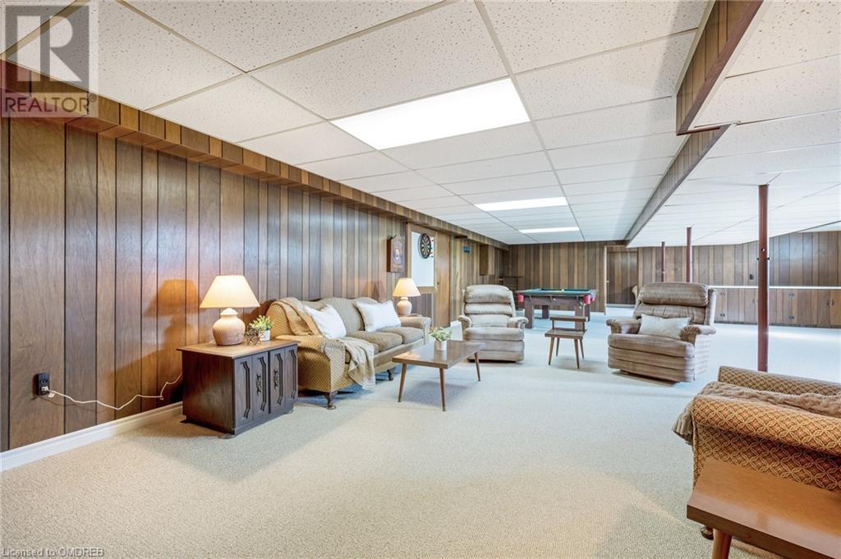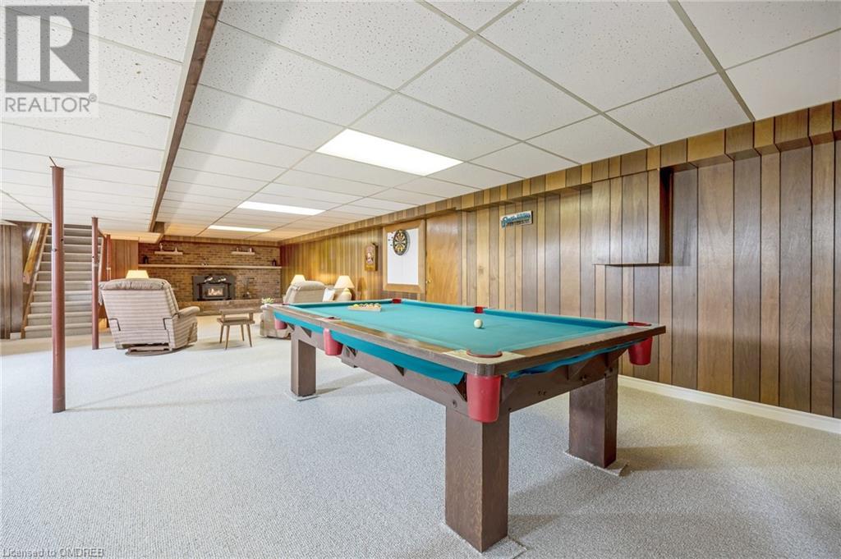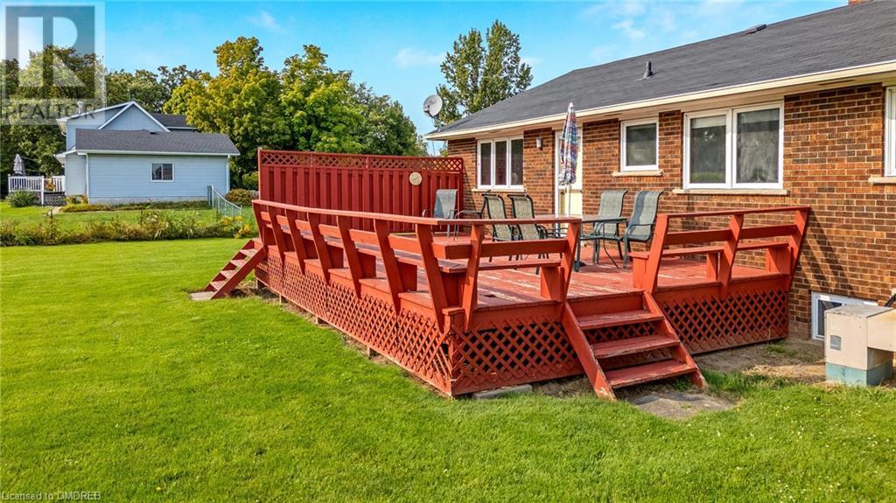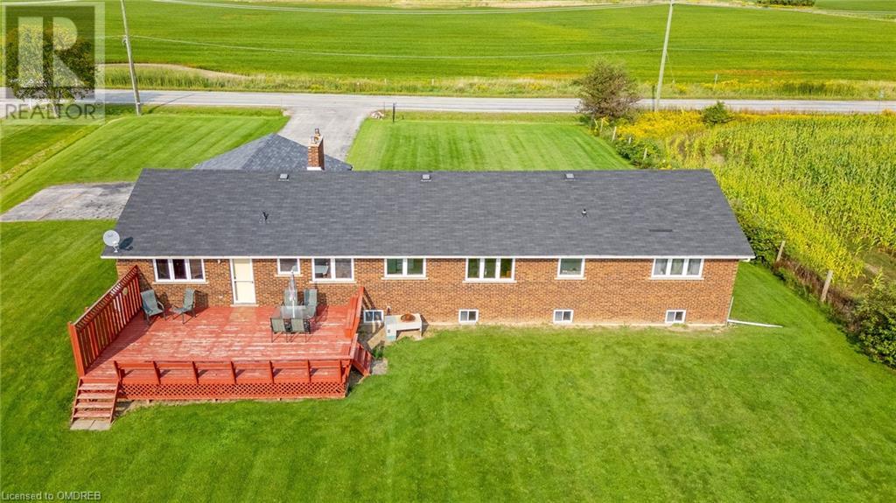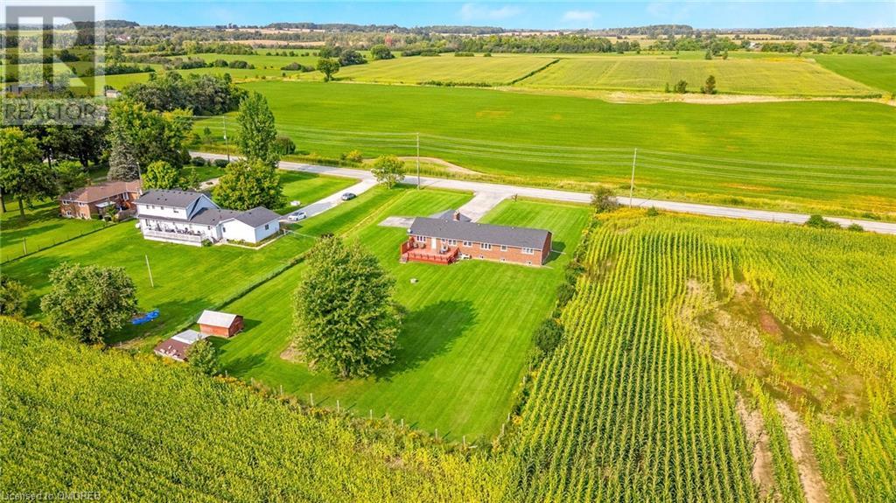8722 8th Line Halton Hills, Ontario - MLS#: 40642524
$1,395,000
SENSATIONAL OPPORTUNITY at a PRIME LOCATION! This wonderful 4+1 bedroom bungalow is being offered for sale for the first time by the current ORIGINAL OWNERS. It sits on a lot that is just under ONE ACRE only MINUTES to Georgetown, Milton, Mississauga, Brampton, Highway 401 and the Toronto Premium Outlets. Renovate and make it your own or easily enjoy it as it is. The main floor living room has a wood burning fireplace and wall-to-wall windows to bring in more natural light. The dining room, with convenient built-in storage, over-looks the yard and offers convenient access to the large eat-in kitchen which is well-equipped with pot drawers, lazy susans, and organizers galore and views of the private backyard. There is easy access to the laundry/powder room and convenient garage entry into the home. The main floor family room could easily be used as a FOURTH BEDROOM as it has a large closet, hardwood flooring and a separate entrance. There are three additional bedrooms featuring good size closets with lighting and the primary offers hardwood flooring, smooth ceilings, a large closet and convenient 3-piece ensuite. All of the bedrooms are a good size and there is a 5-pc family bathroom with rear access to the hallway linen closet. The finished basement with brand new carpeting (2024) has a SEPARATE ENTRANCE and features a FIFTH BEDROOM, large windows, a cozy woodburning insert, a recreation room with wet bar, cold cellar and loads of space for additional storage. The gardens and property have been meticulously cared for. There are three sheds and a massive two car garage - no shortage of storage space. Importantly, there is HIGH-SPEED BELL 5G INTERNET available for those who wish to work from home and 200 amp service. Ideally located and mere minutes to all major arteries, Pearson International Airport, golf and numerous conservation areas. Country Living at its Finest … Just Minutes from Town! *Floorplans in supplements (id:51158)
MLS# 40642524 – FOR SALE : 8722 8th Line Halton Hills – 5 Beds, 3 Baths Detached House ** SENSATIONAL OPPORTUNITY at a PRIME LOCATION! This wonderful 4+1 bedroom bungalow is being offered for sale for the first time by the current ORIGINAL OWNERS. It sits on a lot that is just under ONE ACRE only MINUTES to Georgetown, Milton, Mississauga, Brampton, Highway 401 and the Toronto Premium Outlets. Renovate and make it your own or easily enjoy it as it is. The main floor living room has a wood burning fireplace and wall-to-wall windows to bring in more natural light. The dining room, with convenient built-in storage, over-looks the yard and offers convenient access to the large eat-in kitchen which is well-equipped with pot drawers, lazy susans, and organizers galore and views of the private backyard. There is easy access to the laundry/powder room and convenient garage entry into the home. The main floor family room could easily be used as a FOURTH BEDROOM as it has a large closet, hardwood flooring and a separate entrance. There are three additional bedrooms featuring good size closets with lighting and the primary offers hardwood flooring, smooth ceilings, a large closet and convenient 3-piece ensuite. All of the bedrooms are a good size and there is a 5-pc family bathroom with rear access to the hallway linen closet. The finished basement with brand new carpeting (2024) has a SEPARATE ENTRANCE and features a FIFTH BEDROOM, large windows, a cozy woodburning insert, a recreation room with wet bar, cold cellar and loads of space for additional storage. The gardens and property have been meticulously cared for. There are three sheds and a massive two car garage – no shortage of storage space. Importantly, there is HIGH-SPEED BELL 5G INTERNET available for those who wish to work from home and 200 amp service. Ideally located and mere minutes to all major arteries, Pearson International Airport, golf and numerous conservation areas. Country Living at its Finest … Just M ** 8722 8th Line Halton Hills **
⚡⚡⚡ Disclaimer: While we strive to provide accurate information, it is essential that you to verify all details, measurements, and features before making any decisions.⚡⚡⚡
📞📞📞Please Call me with ANY Questions, 416-477-2620📞📞📞
Property Details
| MLS® Number | 40642524 |
| Property Type | Single Family |
| Amenities Near By | Shopping, Ski Area |
| Community Features | School Bus |
| Features | Wet Bar, Paved Driveway, Country Residential, Automatic Garage Door Opener |
| Parking Space Total | 14 |
| Structure | Shed |
| View Type | View (panoramic) |
About 8722 8th Line, Halton Hills, Ontario
Building
| Bathroom Total | 3 |
| Bedrooms Above Ground | 4 |
| Bedrooms Below Ground | 1 |
| Bedrooms Total | 5 |
| Appliances | Central Vacuum, Water Softener, Wet Bar |
| Architectural Style | Bungalow |
| Basement Development | Partially Finished |
| Basement Type | Full (partially Finished) |
| Constructed Date | 1969 |
| Construction Style Attachment | Detached |
| Cooling Type | Central Air Conditioning |
| Exterior Finish | Brick |
| Fireplace Present | Yes |
| Fireplace Total | 2 |
| Fixture | Ceiling Fans |
| Foundation Type | Block |
| Half Bath Total | 1 |
| Heating Fuel | Oil |
| Heating Type | Forced Air, Heat Pump |
| Stories Total | 1 |
| Size Interior | 3175 Sqft |
| Type | House |
| Utility Water | Well |
Parking
| Attached Garage |
Land
| Access Type | Road Access, Highway Nearby |
| Acreage | No |
| Land Amenities | Shopping, Ski Area |
| Sewer | Septic System |
| Size Depth | 290 Ft |
| Size Frontage | 150 Ft |
| Size Total Text | 1/2 - 1.99 Acres |
| Zoning Description | A |
Rooms
| Level | Type | Length | Width | Dimensions |
|---|---|---|---|---|
| Basement | Storage | 23'6'' x 13'1'' | ||
| Basement | Utility Room | 10'10'' x 13'9'' | ||
| Basement | Storage | 10'0'' x 9'4'' | ||
| Basement | Bedroom | 14'10'' x 10'11'' | ||
| Basement | Recreation Room | 40'10'' x 26'6'' | ||
| Main Level | 2pc Bathroom | Measurements not available | ||
| Main Level | Bedroom | 16'5'' x 13'5'' | ||
| Main Level | 5pc Bathroom | Measurements not available | ||
| Main Level | Bedroom | 11'2'' x 9'3'' | ||
| Main Level | Bedroom | 13'2'' x 10'6'' | ||
| Main Level | Full Bathroom | Measurements not available | ||
| Main Level | Primary Bedroom | 14'9'' x 12'6'' | ||
| Main Level | Eat In Kitchen | 18'4'' x 12'6'' | ||
| Main Level | Dining Room | 16'5'' x 10'1'' | ||
| Main Level | Living Room | 21'4'' x 13'1'' | ||
| Main Level | Foyer | 9'9'' x 4'10'' |
https://www.realtor.ca/real-estate/27405489/8722-8th-line-halton-hills
Interested?
Contact us for more information













