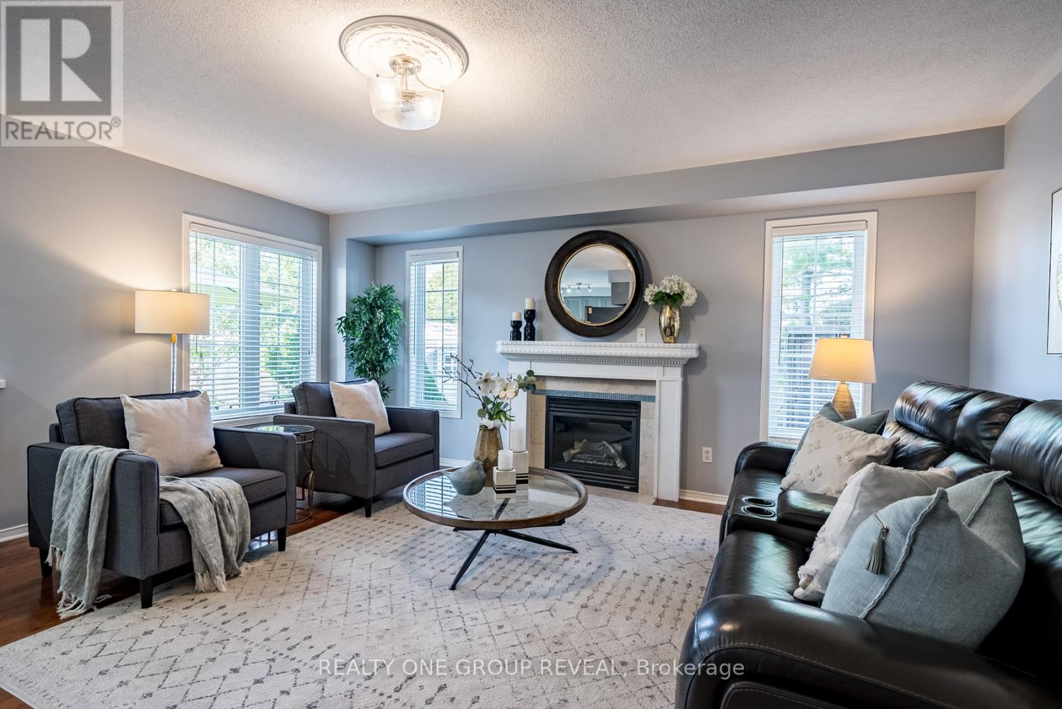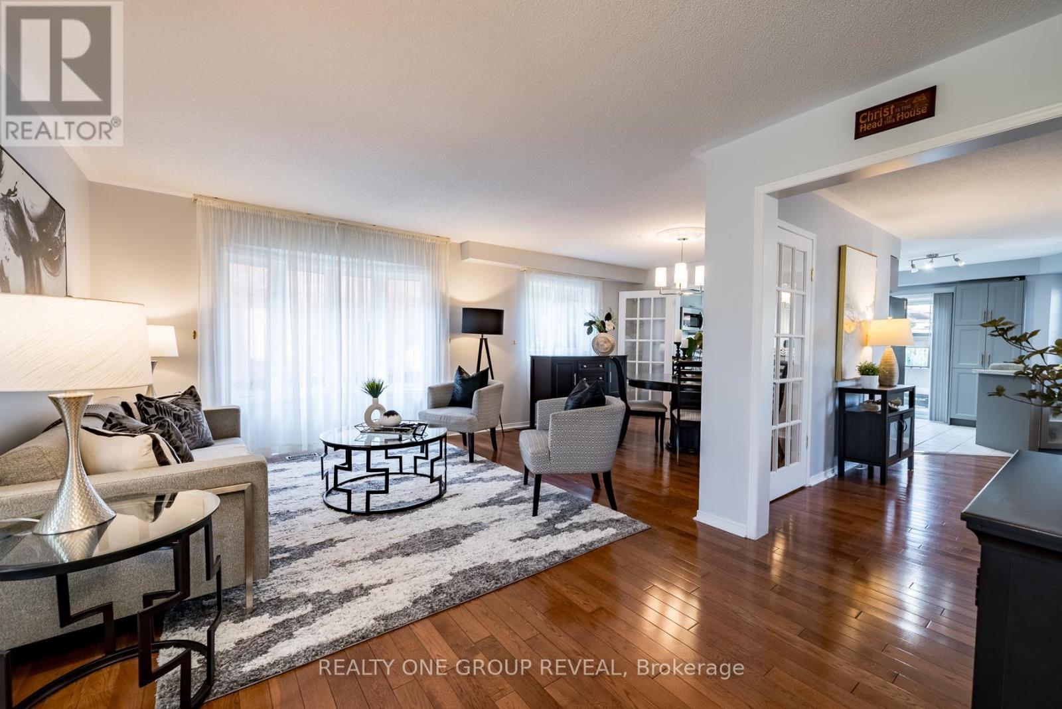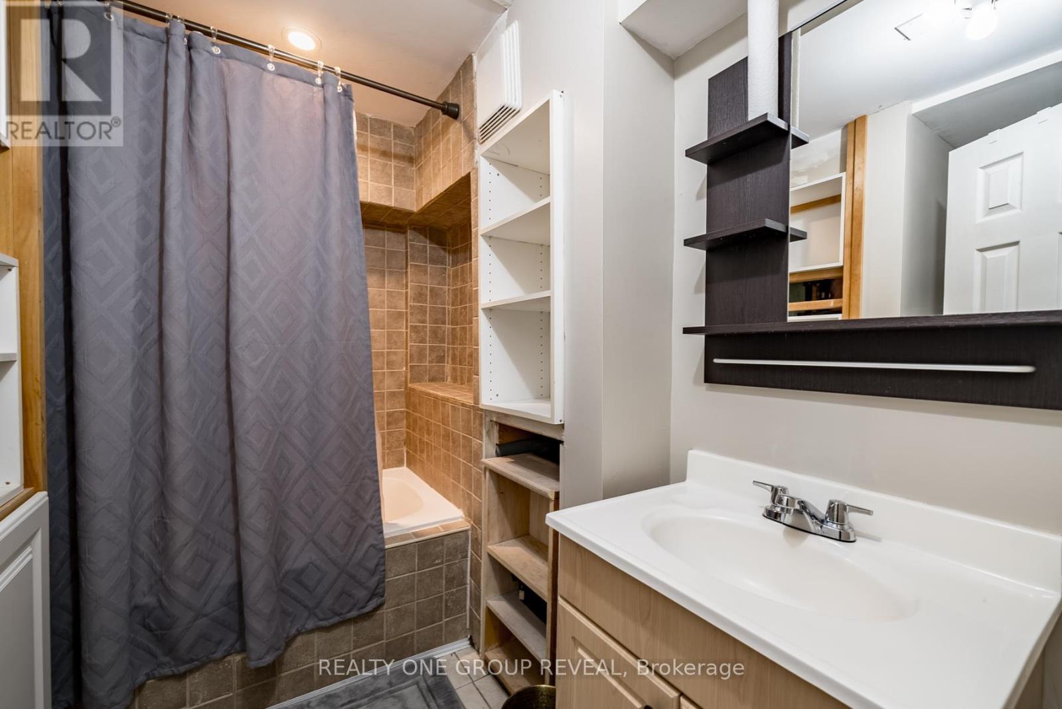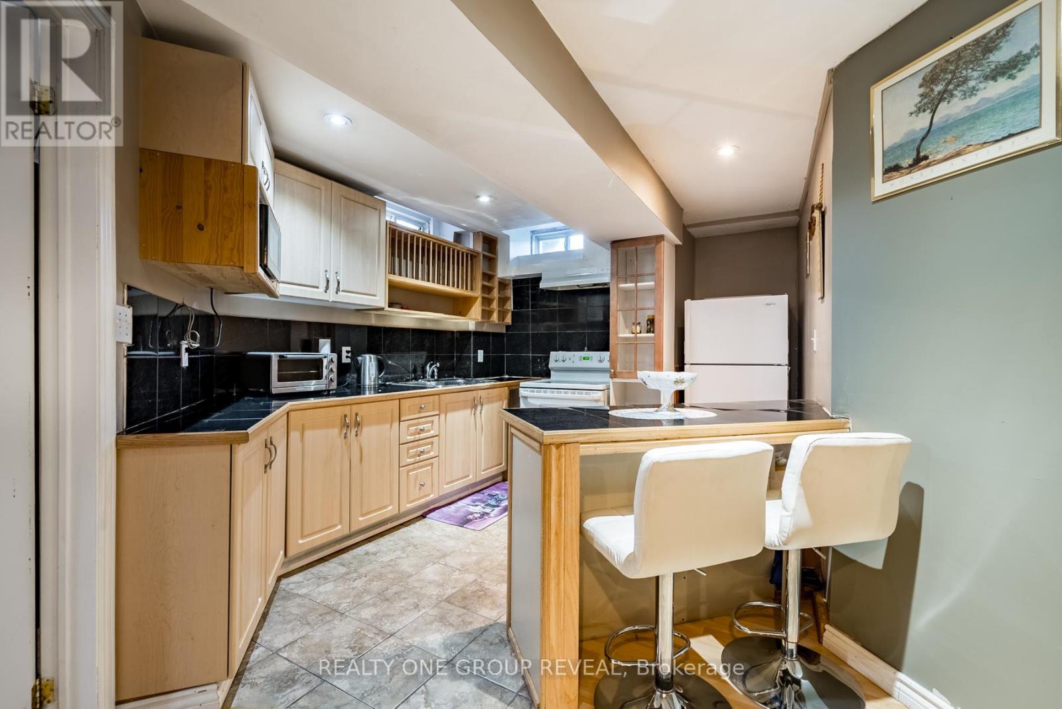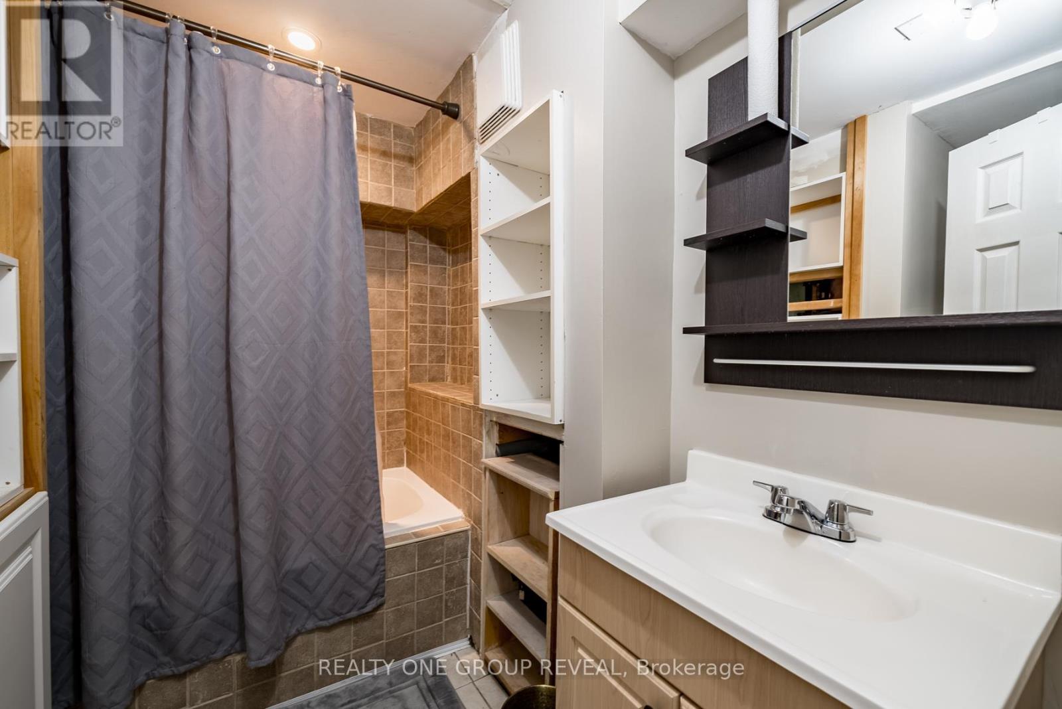86 Strickland Drive Ajax (Central West), Ontario - MLS#: E9307442
$1,399,000
Welcome to 86 Strickland Dr., a well maintained 4-bedroom, 4-bathroom home located in the heart of Ajax. This property is perfect for families seeking space, style, and convenience. With an in-law suite in the basement featuring 2 additional bedrooms, it offers versatile living arrangements ideal for extended family or guests. As you step inside, you will be greeted by soaring cathedral ceilings in the front foyer, creating an impressive and welcoming entrance. The heart of the home is the newly renovated kitchen, designed with both style and functionality in mind. Beautiful hardwood floors flow throughout the main and second levels, adding warmth and sophistication to the home's overall design. The front yard boasts impeccable landscaping, enhancing the home's curb appeal. The extended driveway offers additional parking, ideal for larger families or those who love to entertain. Roof done 20217, Irrigation system 2023, Kitchen reno 2023, Garage doors 2023, Driveway 2023, Patio door 2023, Furnace and AC 2023 **** EXTRAS **** Prime location in a family-friendly neighborhood close to top schools, parks, and amenities. Newly installed Irrigation system makes maintaining the lawn a breeze. Vegetable garden with Tomato, Squash, Beetroot, Zucchini and Thyme. (id:51158)
MLS# E9307442 – FOR SALE : 86 Strickland Drive Central West Ajax (central West) – 6 Beds, 4 Baths Detached House ** Welcome to 86 Strickland Dr., a well maintained 4-bedroom, 4-bathroom home located in the heart of Ajax. This property is perfect for families seeking space, style, and convenience. With an in-law suite in the basement featuring 2 additional bedrooms, it offers versatile living arrangements ideal for extended family or guests. As you step inside, you will be greeted by soaring cathedral ceilings in the front foyer, creating an impressive and welcoming entrance. The heart of the home is the newly renovated kitchen, designed with both style and functionality in mind. Beautiful hardwood floors flow throughout the main and second levels, adding warmth and sophistication to the home’s overall design. The front yard boasts impeccable landscaping, enhancing the home’s curb appeal. The extended driveway offers additional parking, ideal for larger families or those who love to entertain. Roof done 20217, Irrigation system 2023, Kitchen reno 2023, Garage doors 2023, Driveway 2023, Patio door 2023, Furnace and AC 2023 **** EXTRAS **** Prime location in a family-friendly neighborhood close to top schools, parks, and amenities. Newly installed Irrigation system makes maintaining the lawn a breeze. Vegetable garden with Tomato, Squash, Beetroot, Zucchini and Thyme. (id:51158) ** 86 Strickland Drive Central West Ajax (central West) **
⚡⚡⚡ Disclaimer: While we strive to provide accurate information, it is essential that you to verify all details, measurements, and features before making any decisions.⚡⚡⚡
📞📞📞Please Call me with ANY Questions, 416-477-2620📞📞📞
Property Details
| MLS® Number | E9307442 |
| Property Type | Single Family |
| Community Name | Central West |
| Features | In-law Suite |
| Parking Space Total | 7 |
| Structure | Deck |
About 86 Strickland Drive, Ajax (Central West), Ontario
Building
| Bathroom Total | 4 |
| Bedrooms Above Ground | 4 |
| Bedrooms Below Ground | 2 |
| Bedrooms Total | 6 |
| Amenities | Fireplace(s) |
| Appliances | Garage Door Opener Remote(s), Dishwasher, Dryer, Garage Door Opener, Microwave, Refrigerator, Two Stoves, Two Washers, Window Coverings |
| Basement Development | Finished |
| Basement Type | N/a (finished) |
| Construction Style Attachment | Detached |
| Cooling Type | Central Air Conditioning |
| Exterior Finish | Brick |
| Fire Protection | Smoke Detectors |
| Fireplace Present | Yes |
| Fireplace Total | 1 |
| Flooring Type | Hardwood, Laminate, Ceramic |
| Foundation Type | Poured Concrete |
| Half Bath Total | 1 |
| Heating Fuel | Natural Gas |
| Heating Type | Forced Air |
| Stories Total | 2 |
| Type | House |
| Utility Water | Municipal Water |
Parking
| Attached Garage |
Land
| Acreage | No |
| Landscape Features | Landscaped, Lawn Sprinkler |
| Sewer | Sanitary Sewer |
| Size Depth | 110 Ft |
| Size Frontage | 49 Ft ,10 In |
| Size Irregular | 49.84 X 110.02 Ft |
| Size Total Text | 49.84 X 110.02 Ft |
Rooms
| Level | Type | Length | Width | Dimensions |
|---|---|---|---|---|
| Second Level | Primary Bedroom | 3.61 m | 5.18 m | 3.61 m x 5.18 m |
| Second Level | Bedroom 2 | 3.3 m | 3.32 m | 3.3 m x 3.32 m |
| Second Level | Bedroom 3 | 3.3 m | 3.3 m | 3.3 m x 3.3 m |
| Second Level | Bedroom 4 | 3.96 m | 3.23 m | 3.96 m x 3.23 m |
| Basement | Bedroom | 3.49 m | 3.01 m | 3.49 m x 3.01 m |
| Basement | Bedroom | 2.79 m | 4.72 m | 2.79 m x 4.72 m |
| Basement | Living Room | 3.73 m | 2.96 m | 3.73 m x 2.96 m |
| Ground Level | Living Room | 3.4 m | 3.35 m | 3.4 m x 3.35 m |
| Ground Level | Dining Room | 3.28 m | 3.3 m | 3.28 m x 3.3 m |
| Ground Level | Family Room | 4.6 m | 4.85 m | 4.6 m x 4.85 m |
| Ground Level | Kitchen | 3.02 m | 5.18 m | 3.02 m x 5.18 m |
| Ground Level | Foyer | 2.16 m | 2.24 m | 2.16 m x 2.24 m |
https://www.realtor.ca/real-estate/27385791/86-strickland-drive-ajax-central-west-central-west
Interested?
Contact us for more information












