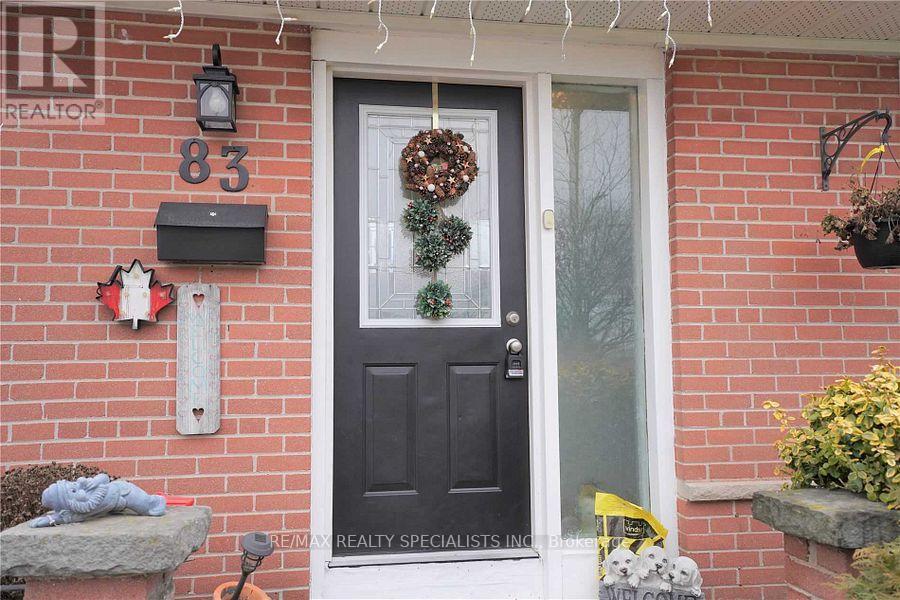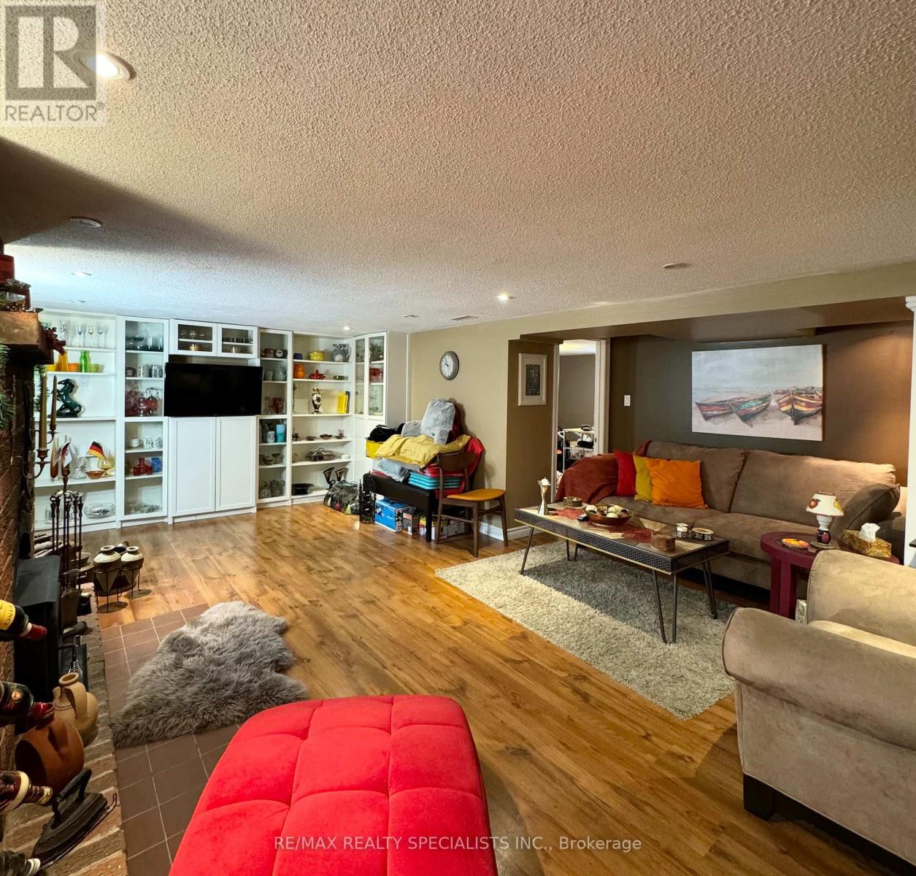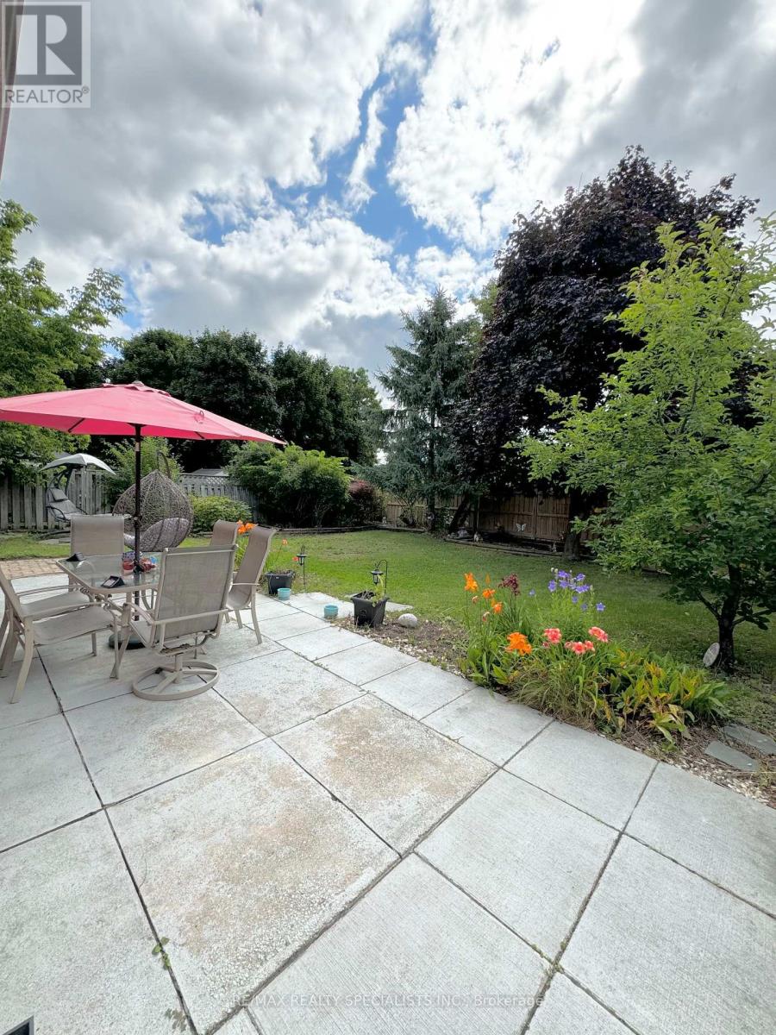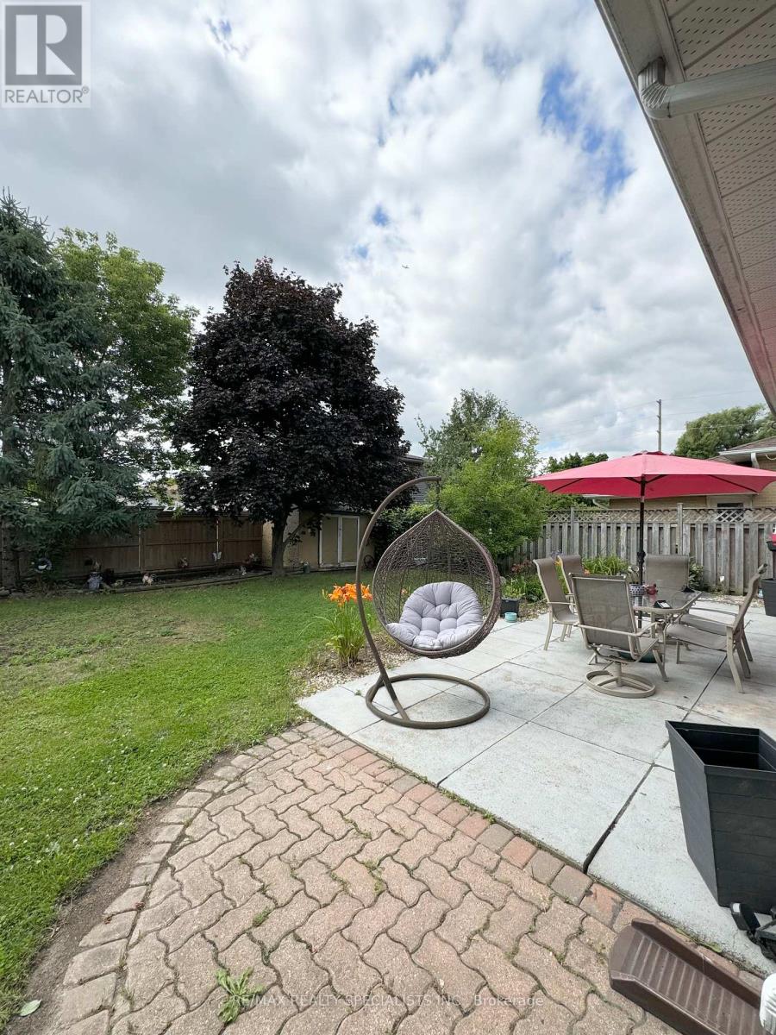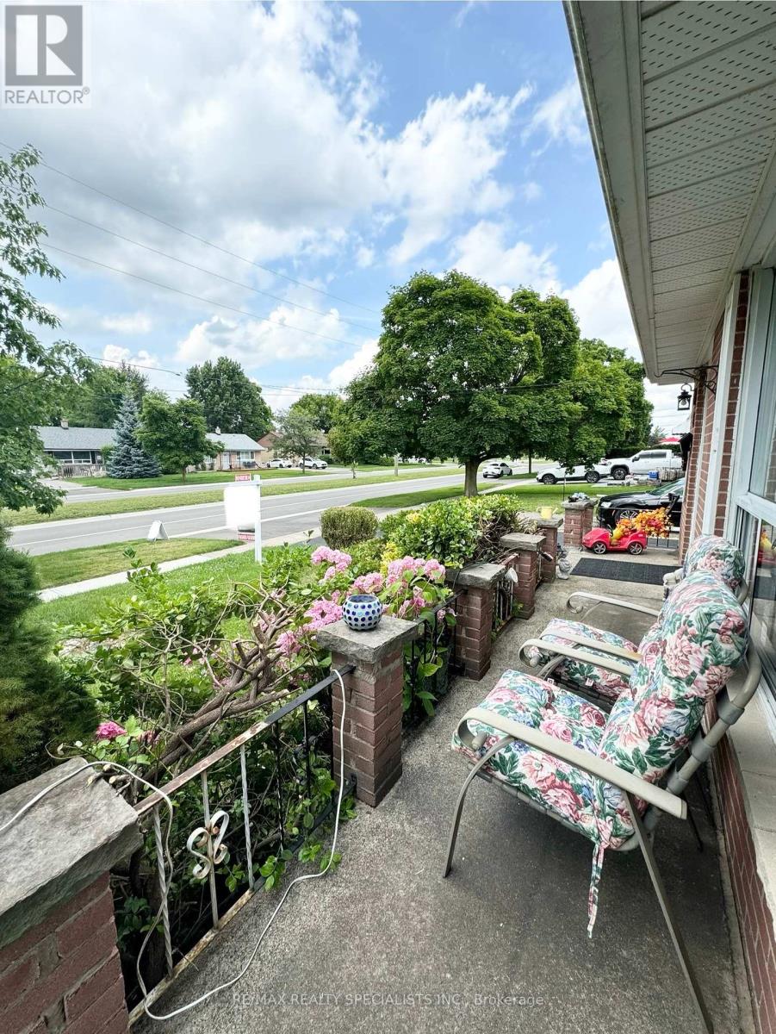83 Sargent Road Halton Hills (Georgetown), Ontario - MLS#: W9045401
$899,999
A Beautiful Renovated Bungalow located in a friendly Neighborhood. Freshly Painted. Main Level Features Bright Spacious Living/ Dining With Large Windows over look the Front Yard offering a lot of natural Lights daytime, Nice Updated Kitchen with SS/Appliances, 3 Bedrooms, 4 Pieces Bath. A Nice Large Backyard with concrete stamp area.Finished Basement with Separate Entrance that leeds to Lage Cozy Family room with Wood Burning Fireplace and windows. 2 Good size Bedrooms that have closets and windows. 3Pcs Washroom. Lower Level Laundry room with sink and window. It's Conveniently Located Close To Elementary School And Middle School And Is A Short Walk To Shopping The Local Marketplace Mall. Minutes to the Hospital. Don't Wait Or You May Miss Out On This Property! (id:51158)
This well-maintained property at 83 Sargent Road in Halton Hills offers a blend of comfort, convenience, and modern style. Renovated to perfection, this beautiful bungalow is nestled in a welcoming neighborhood that exudes charm and tranquility.
As you step inside, you’ll immediately notice the fresh paint and inviting ambiance that fills the space. The main level boasts a bright and spacious living and dining area, illuminated by large windows that bathe the room in natural light throughout the day. The updated kitchen is a chef’s delight with its stainless steel appliances, creating a perfect setting for culinary adventures.
The main level also features three cozy bedrooms, providing ample space for rest and relaxation. The well-appointed 4-piece bathroom adds convenience and style to this charming home. Step outside to discover a large backyard with a concrete stamp area, perfect for outdoor gatherings and relaxing moments.
The finished basement is a hidden gem, offering a separate entrance that leads to a large and inviting family room. The cozy atmosphere is further enhanced by a wood-burning fireplace and plentiful windows that illuminate the space. Additionally, the basement features two good-sized bedrooms with closets and windows, as well as a convenient 3-piece washroom.
Practicality meets comfort in the lower level laundry room, complete with a sink and a window for added functionality. This property offers a seamless blend of space, style, and functionality, making it a perfect place to call home.
Conveniently located near elementary and middle schools, as well as the local Marketplace Mall, this property is ideally situated for families. Easy access to amenities like shopping centers and hospitals ensures that everyday conveniences are within reach.
Don’t miss out on the opportunity to own this exceptional property! Contact a real estate agent today to schedule a viewing and make this charming bungalow your new home.
(Note: The given MLS# W9045401 can be referenced for further details and inquiries.)
⚡⚡⚡ Disclaimer: While we strive to provide accurate information, it is essential that you to verify all details, measurements, and features before making any decisions.⚡⚡⚡
📞📞📞Please Call me with ANY Questions, 416-477-2620📞📞📞
Property Details
| MLS® Number | W9045401 |
| Property Type | Single Family |
| Community Name | Georgetown |
| Parking Space Total | 4 |
About 83 Sargent Road, Halton Hills (Georgetown), Ontario
Building
| Bathroom Total | 2 |
| Bedrooms Above Ground | 3 |
| Bedrooms Below Ground | 2 |
| Bedrooms Total | 5 |
| Appliances | Dishwasher, Dryer, Freezer, Refrigerator, Stove, Washer, Window Coverings |
| Architectural Style | Bungalow |
| Basement Development | Finished |
| Basement Features | Separate Entrance |
| Basement Type | N/a (finished) |
| Construction Style Attachment | Detached |
| Cooling Type | Central Air Conditioning |
| Exterior Finish | Brick |
| Fireplace Present | Yes |
| Flooring Type | Hardwood, Tile, Laminate |
| Foundation Type | Brick |
| Heating Fuel | Natural Gas |
| Heating Type | Forced Air |
| Stories Total | 1 |
| Type | House |
| Utility Water | Municipal Water |
Land
| Acreage | No |
| Sewer | Sanitary Sewer |
| Size Depth | 110 Ft |
| Size Frontage | 50 Ft |
| Size Irregular | 50 X 110 Ft |
| Size Total Text | 50 X 110 Ft |
Rooms
| Level | Type | Length | Width | Dimensions |
|---|---|---|---|---|
| Basement | Family Room | 3.02 m | 7.83 m | 3.02 m x 7.83 m |
| Basement | Bedroom 4 | 2.7 m | 3.02 m | 2.7 m x 3.02 m |
| Basement | Bedroom 5 | 3.1 m | 2.63 m | 3.1 m x 2.63 m |
| Main Level | Living Room | 4.88 m | 3.91 m | 4.88 m x 3.91 m |
| Main Level | Dining Room | 4.88 m | 3.91 m | 4.88 m x 3.91 m |
| Main Level | Kitchen | 5.56 m | 2.67 m | 5.56 m x 2.67 m |
| Main Level | Eating Area | 5.56 m | 2.67 m | 5.56 m x 2.67 m |
| Main Level | Primary Bedroom | 3.58 m | 3.15 m | 3.58 m x 3.15 m |
| Main Level | Bedroom 2 | 3.38 m | 2.79 m | 3.38 m x 2.79 m |
| Main Level | Bedroom 3 | 3.15 m | 2.74 m | 3.15 m x 2.74 m |
https://www.realtor.ca/real-estate/27189226/83-sargent-road-halton-hills-georgetown-georgetown
Interested?
Contact us for more information






