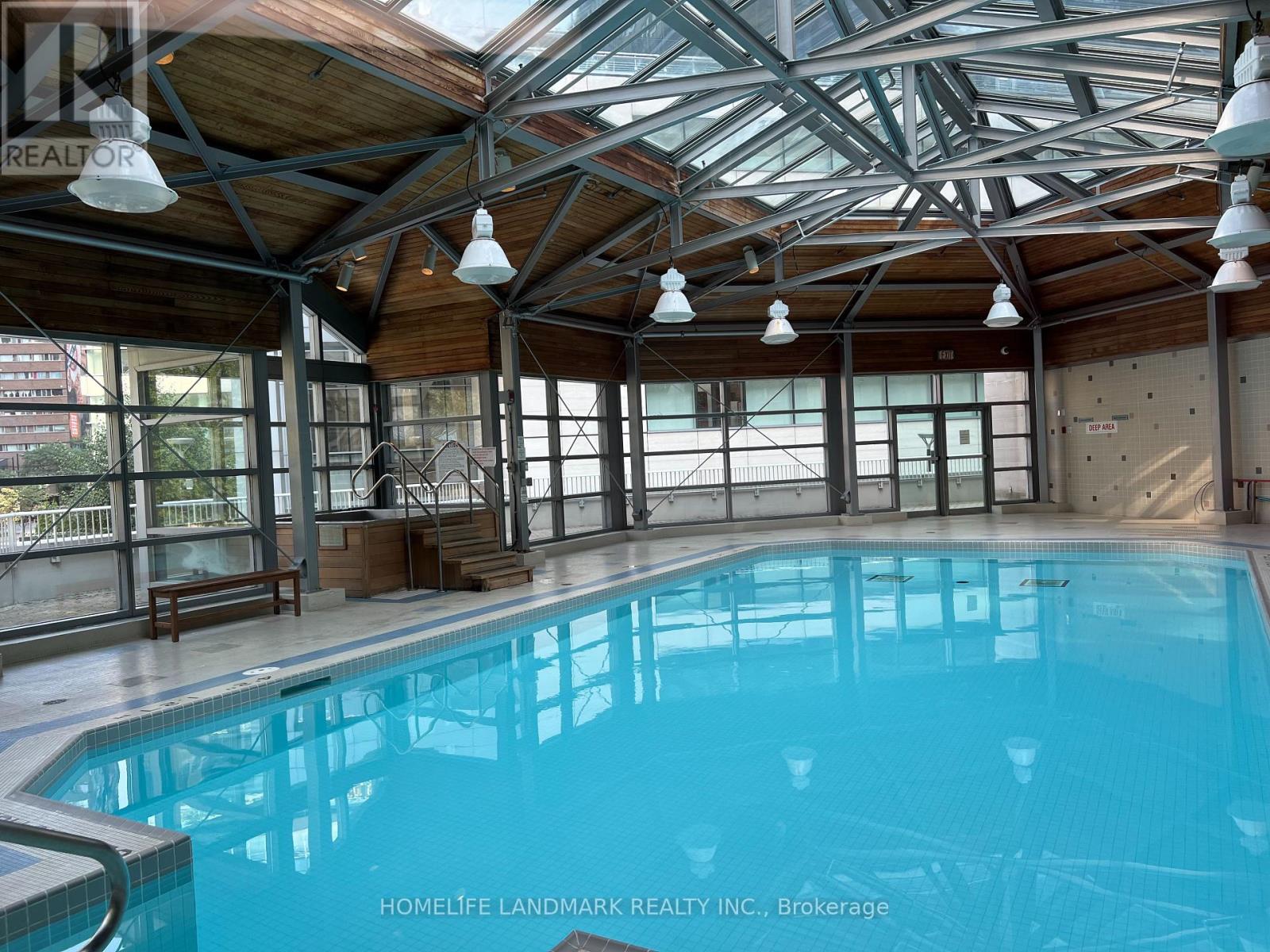811 - 44 Gerrard Street W Toronto (Bay Street Corridor), Ontario - MLS#: C9350341
$582,000Maintenance, Cable TV, Common Area Maintenance, Heat, Electricity, Insurance, Water
$730.92 Monthly
Maintenance, Cable TV, Common Area Maintenance, Heat, Electricity, Insurance, Water
$730.92 MonthlyHighly Coveted College Park Liberty Towers. Bright and Spacious 1+1 Bedroom Unit. Many updates over the years in the kitchen, washroom and floors. Just Steps to Eaton Center, Ikea, Grocery Stores, Restaurant, Hospitals, U of T and TMU, TTC, Subway. 98 Walk Score and 100 Transit Score. (id:51158)
MLS# C9350341 – FOR SALE : 811 – 44 Gerrard Street W Bay Street Corridor Toronto (bay Street Corridor) – 2 Beds, 1 Baths Apartment ** Highly Coveted College Park Liberty Towers. Bright and Spacious 1+1 Bedroom Unit. Many updates over the years in the kitchen, washroom and floors. Just Steps to Eaton Center, Ikea, Grocery Stores, Restaurant, Hospitals, U of T and TMU, TTC, Subway. 98 Walk Score and 100 Transit Score. (id:51158) ** 811 – 44 Gerrard Street W Bay Street Corridor Toronto (bay Street Corridor) **
⚡⚡⚡ Disclaimer: While we strive to provide accurate information, it is essential that you to verify all details, measurements, and features before making any decisions.⚡⚡⚡
📞📞📞Please Call me with ANY Questions, 416-477-2620📞📞📞
Property Details
| MLS® Number | C9350341 |
| Property Type | Single Family |
| Community Name | Bay Street Corridor |
| Amenities Near By | Public Transit |
| Community Features | Pet Restrictions |
| Pool Type | Indoor Pool |
About 811 - 44 Gerrard Street W, Toronto (Bay Street Corridor), Ontario
Building
| Bathroom Total | 1 |
| Bedrooms Above Ground | 1 |
| Bedrooms Below Ground | 1 |
| Bedrooms Total | 2 |
| Amenities | Recreation Centre, Exercise Centre, Sauna |
| Appliances | Dryer, Oven, Refrigerator, Washer |
| Cooling Type | Central Air Conditioning |
| Exterior Finish | Brick, Concrete |
| Heating Type | Other |
| Type | Apartment |
Parking
| Underground |
Land
| Acreage | No |
| Land Amenities | Public Transit |
Rooms
| Level | Type | Length | Width | Dimensions |
|---|---|---|---|---|
| Ground Level | Living Room | 5.18 m | 3.35 m | 5.18 m x 3.35 m |
| Ground Level | Kitchen | 2.84 m | 2.04 m | 2.84 m x 2.04 m |
| Ground Level | Primary Bedroom | 3.81 m | 2.74 m | 3.81 m x 2.74 m |
| Ground Level | Solarium | 4.11 m | 1.98 m | 4.11 m x 1.98 m |
Interested?
Contact us for more information


















