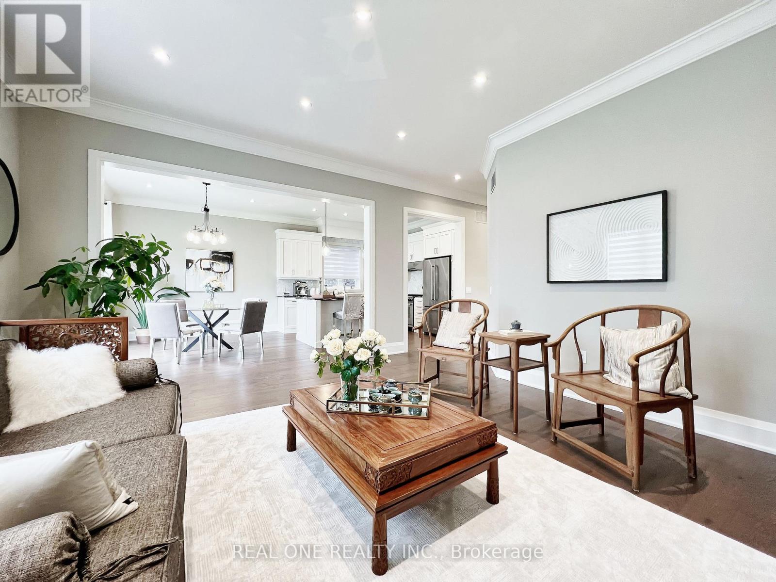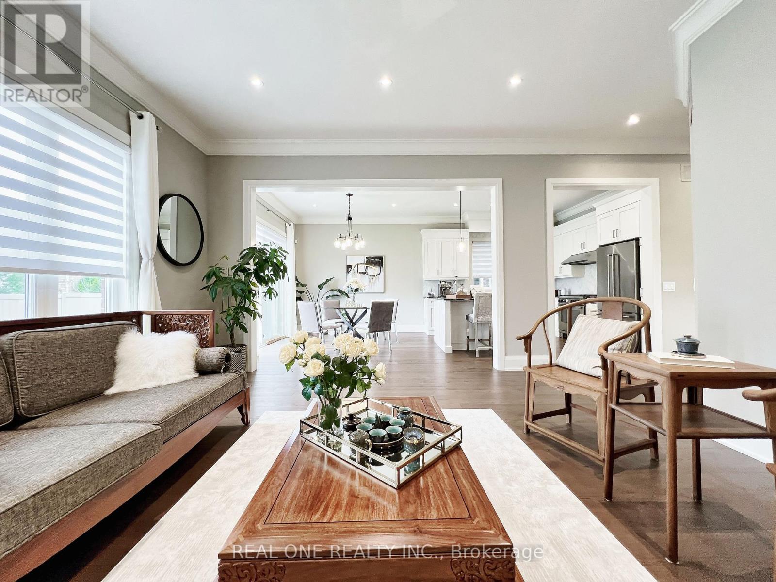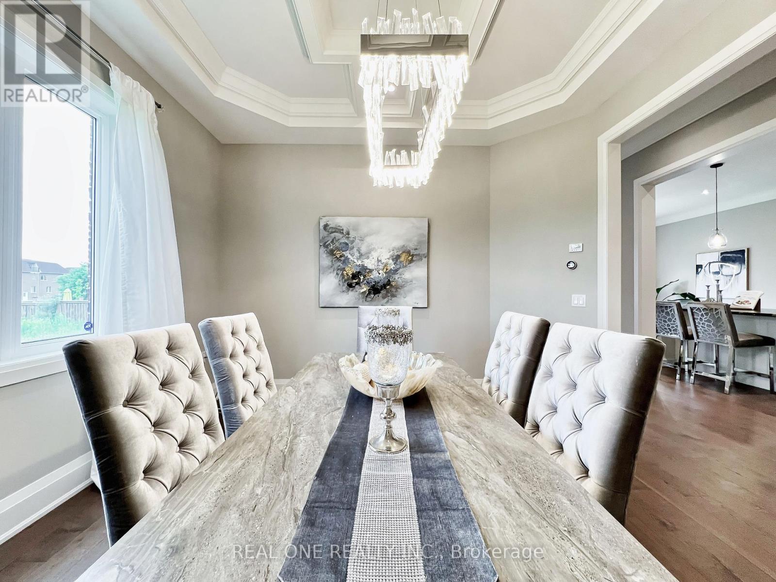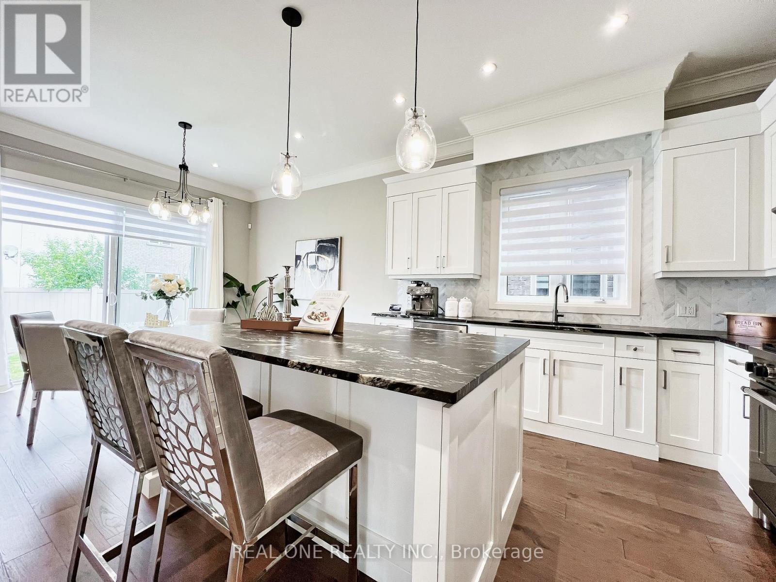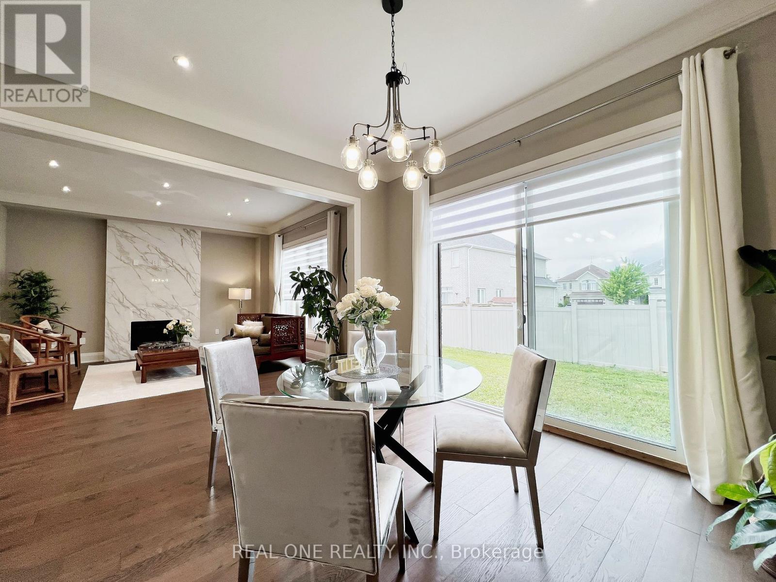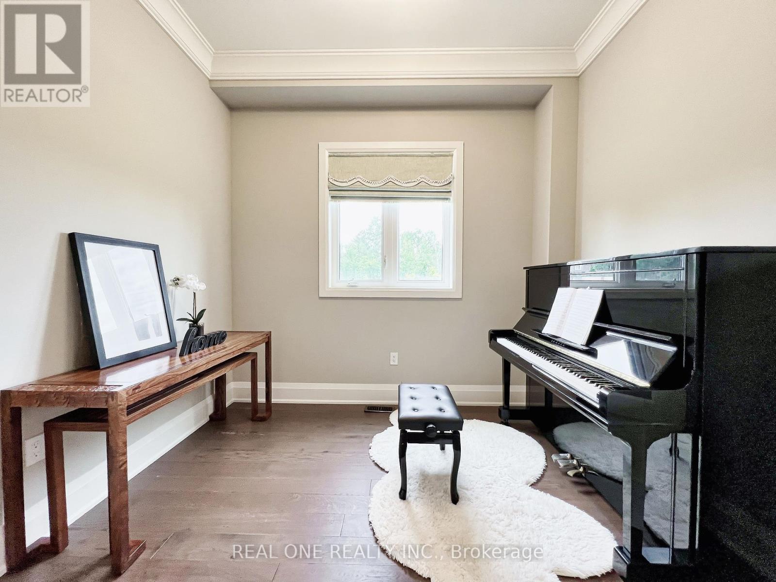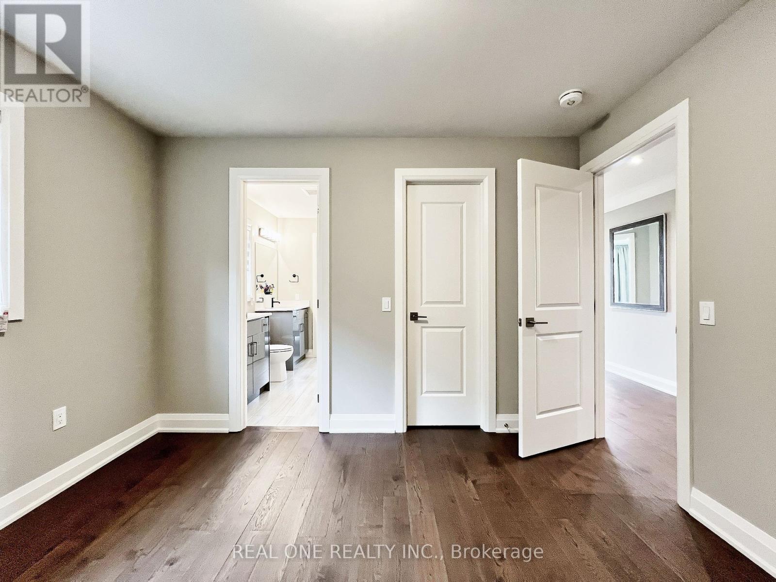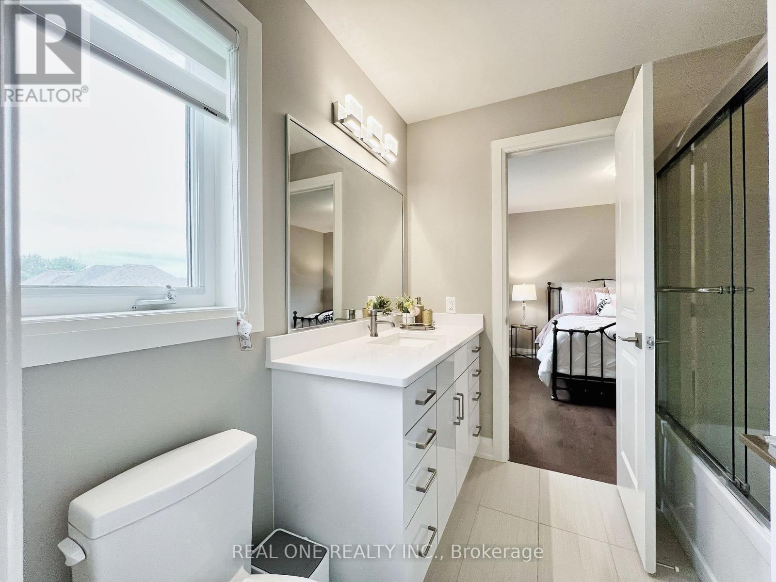80 Portage Avenue Richmond Hill (Oak Ridges), Ontario - MLS#: N9349893
$2,390,000
Gorgeous Newer Custom Built 5 Bedroom Home! features 4,000 sq ft of living space and boasts exquisite features Over 3,000+ sqft On Main & 2nd Fl, Plus Professional Finished High Ceiling Basement W/ Huge Recreation Room/ 1 Bedroom & 3 Pc Bath. Hundreds of Thousand Dollars On Upgrade, 10 Ft. Smooth Ceilings Main Floor W/ 8 Ft Tall Doors, Extral Wide Sliding Door To Backyard, 9 Ft Ceiling On 2nd Floor. Wide Hardwood Floor Through Out The Whole House. Heated Bathroom Floors In 4 Baths. Stone Fireplace In The Cozy Family Room, A Chef's Kitchen With S.S Appliances & Nature Stone Centre Island and Counter Top. A Luxurious Primary Bedroom W/ 5 Pc ensuite. Top Ranking Schools In The Area Such As Oak Ridges Public School and The Country Day Private School Which Is Only A few Minutes Drive. Huge Park & Play Ground Just Front Of The Property. With Its Prime Location Near Parks & Trails, This Home Offers The Ultimate Blend of Tranquility & Convenience. Don't Miss Out On This Exceptional Property! **** EXTRAS **** Heated Floor In 4 Baths Above Ground With Individual Themo controls. (id:51158)
MLS# N9349893 – FOR SALE : 80 Portage Avenue Oak Ridges Richmond Hill (oak Ridges) – 6 Beds, 5 Baths Detached House ** Gorgeous Newer Custom Built 5 Bedroom Home! features 4,000 sq ft of living space and boasts exquisite features Over 3,000+ sqft On Main & 2nd Fl, Plus Professional Finished High Ceiling Basement W/ Huge Recreation Room/ 1 Bedroom & 3 Pc Bath. Hundreds of Thousand Dollars On Upgrade, 10 Ft. Smooth Ceilings Main Floor W/ 8 Ft Tall Doors, Extral Wide Sliding Door To Backyard, 9 Ft Ceiling On 2nd Floor. Wide Hardwood Floor Through Out The Whole House. Heated Bathroom Floors In 4 Baths. Stone Fireplace In The Cozy Family Room, A Chef’s Kitchen With S.S Appliances & Nature Stone Centre Island and Counter Top. A Luxurious Primary Bedroom W/ 5 Pc ensuite. Top Ranking Schools In The Area Such As Oak Ridges Public School and The Country Day Private School Which Is Only A few Minutes Drive. Huge Park & Play Ground Just Front Of The Property. With Its Prime Location Near Parks & Trails, This Home Offers The Ultimate Blend of Tranquility & Convenience. Don’t Miss Out On This Exceptional Property! **** EXTRAS **** Heated Floor In 4 Baths Above Ground With Individual Themo controls. (id:51158) ** 80 Portage Avenue Oak Ridges Richmond Hill (oak Ridges) **
⚡⚡⚡ Disclaimer: While we strive to provide accurate information, it is essential that you to verify all details, measurements, and features before making any decisions.⚡⚡⚡
📞📞📞Please Call me with ANY Questions, 416-477-2620📞📞📞
Property Details
| MLS® Number | N9349893 |
| Property Type | Single Family |
| Community Name | Oak Ridges |
| Amenities Near By | Park, Public Transit, Schools |
| Community Features | Community Centre |
| Features | Conservation/green Belt, Carpet Free |
| Parking Space Total | 6 |
About 80 Portage Avenue, Richmond Hill (Oak Ridges), Ontario
Building
| Bathroom Total | 5 |
| Bedrooms Above Ground | 5 |
| Bedrooms Below Ground | 1 |
| Bedrooms Total | 6 |
| Amenities | Fireplace(s) |
| Appliances | Central Vacuum, Garage Door Opener Remote(s), Blinds, Dishwasher, Dryer, Humidifier, Range, Refrigerator, Washer, Window Coverings |
| Basement Development | Finished |
| Basement Type | N/a (finished) |
| Construction Style Attachment | Detached |
| Cooling Type | Central Air Conditioning |
| Exterior Finish | Brick, Stone |
| Fireplace Present | Yes |
| Fireplace Total | 1 |
| Flooring Type | Hardwood |
| Foundation Type | Poured Concrete |
| Half Bath Total | 1 |
| Heating Fuel | Natural Gas |
| Heating Type | Forced Air |
| Stories Total | 2 |
| Type | House |
| Utility Water | Municipal Water |
Parking
| Attached Garage |
Land
| Acreage | No |
| Land Amenities | Park, Public Transit, Schools |
| Sewer | Sanitary Sewer |
| Size Depth | 100 Ft |
| Size Frontage | 40 Ft |
| Size Irregular | 40 X 100 Ft |
| Size Total Text | 40 X 100 Ft |
Rooms
| Level | Type | Length | Width | Dimensions |
|---|---|---|---|---|
| Second Level | Bedroom 5 | 3.6 m | 3.47 m | 3.6 m x 3.47 m |
| Second Level | Primary Bedroom | 5.2 m | 4.46 m | 5.2 m x 4.46 m |
| Second Level | Bedroom 2 | 4.97 m | 3.75 m | 4.97 m x 3.75 m |
| Second Level | Bedroom 3 | 3.57 m | 3.29 m | 3.57 m x 3.29 m |
| Second Level | Bedroom 4 | 3.6 m | 3.12 m | 3.6 m x 3.12 m |
| Lower Level | Recreational, Games Room | 7.41 m | 4.57 m | 7.41 m x 4.57 m |
| Lower Level | Bedroom | Measurements not available | ||
| Main Level | Family Room | 4.62 m | 3.82 m | 4.62 m x 3.82 m |
| Main Level | Kitchen | 3.52 m | 3.37 m | 3.52 m x 3.37 m |
| Main Level | Eating Area | 3.96 m | 3.37 m | 3.96 m x 3.37 m |
| Main Level | Dining Room | 4.23 m | 3.7 m | 4.23 m x 3.7 m |
| Main Level | Office | 3.07 m | 2.54 m | 3.07 m x 2.54 m |
https://www.realtor.ca/real-estate/27415962/80-portage-avenue-richmond-hill-oak-ridges-oak-ridges
Interested?
Contact us for more information





