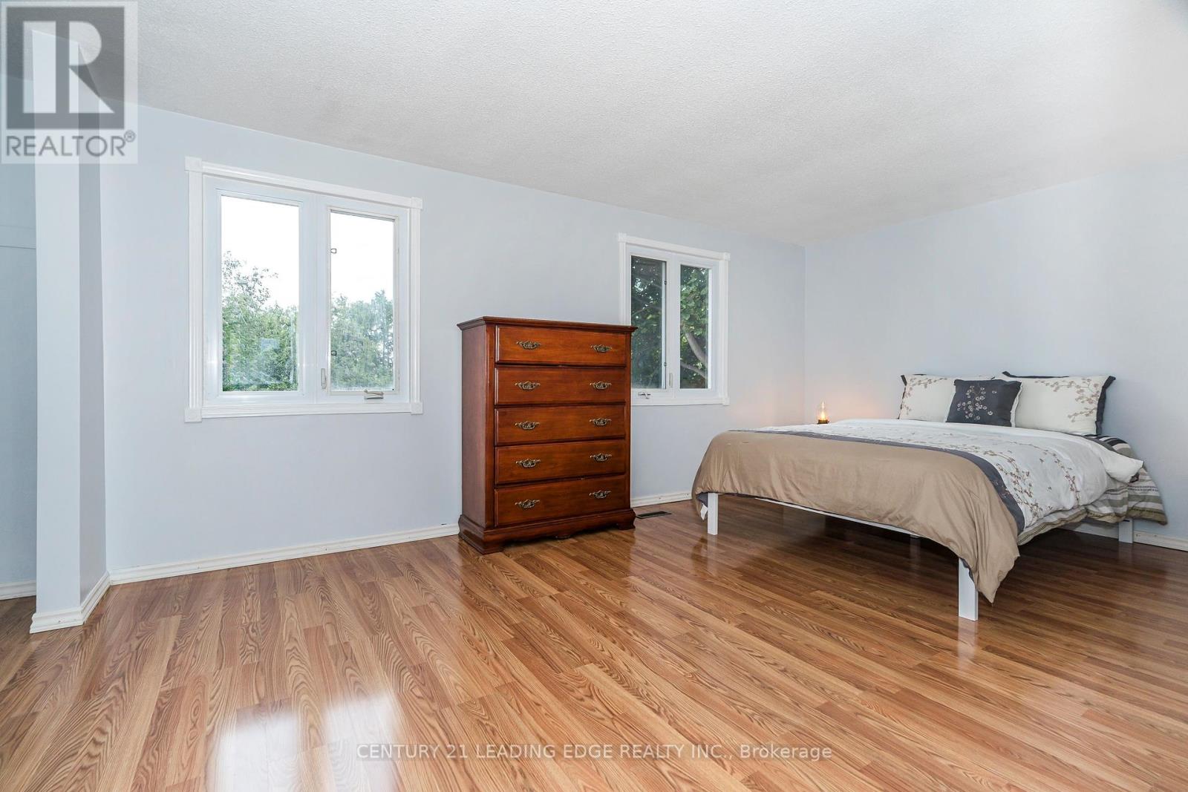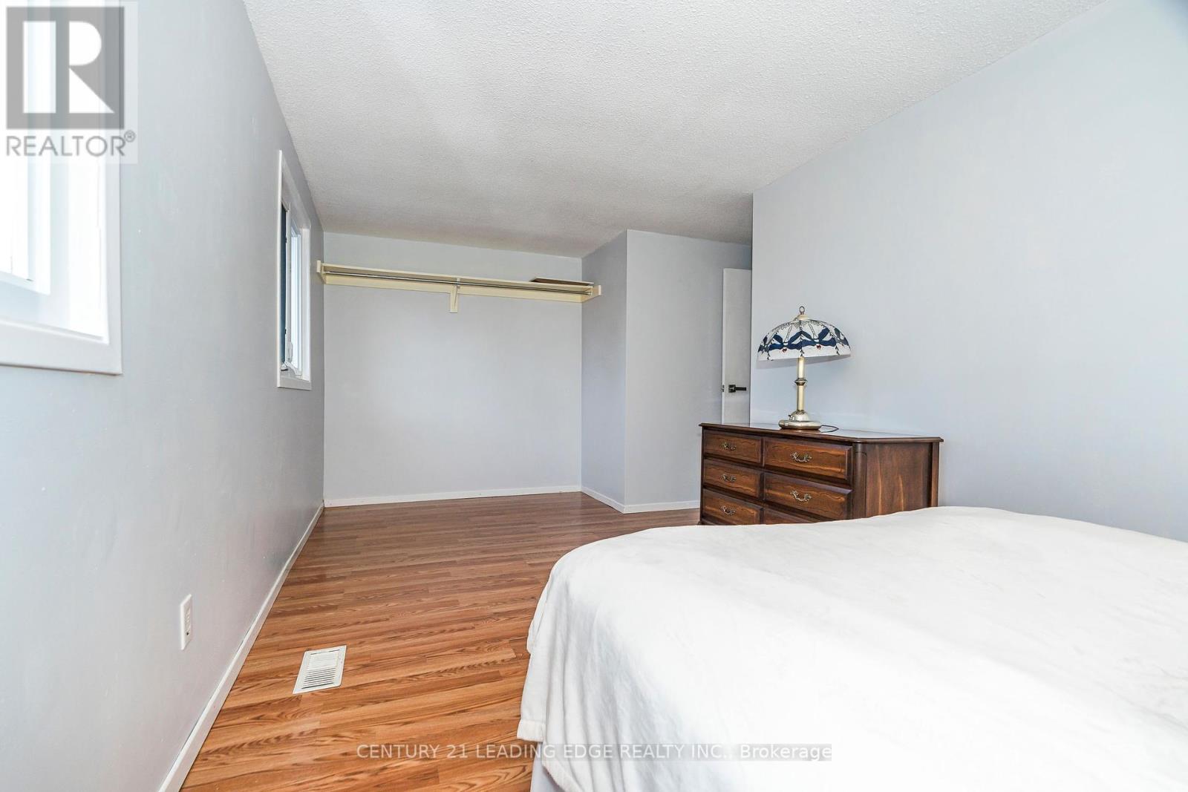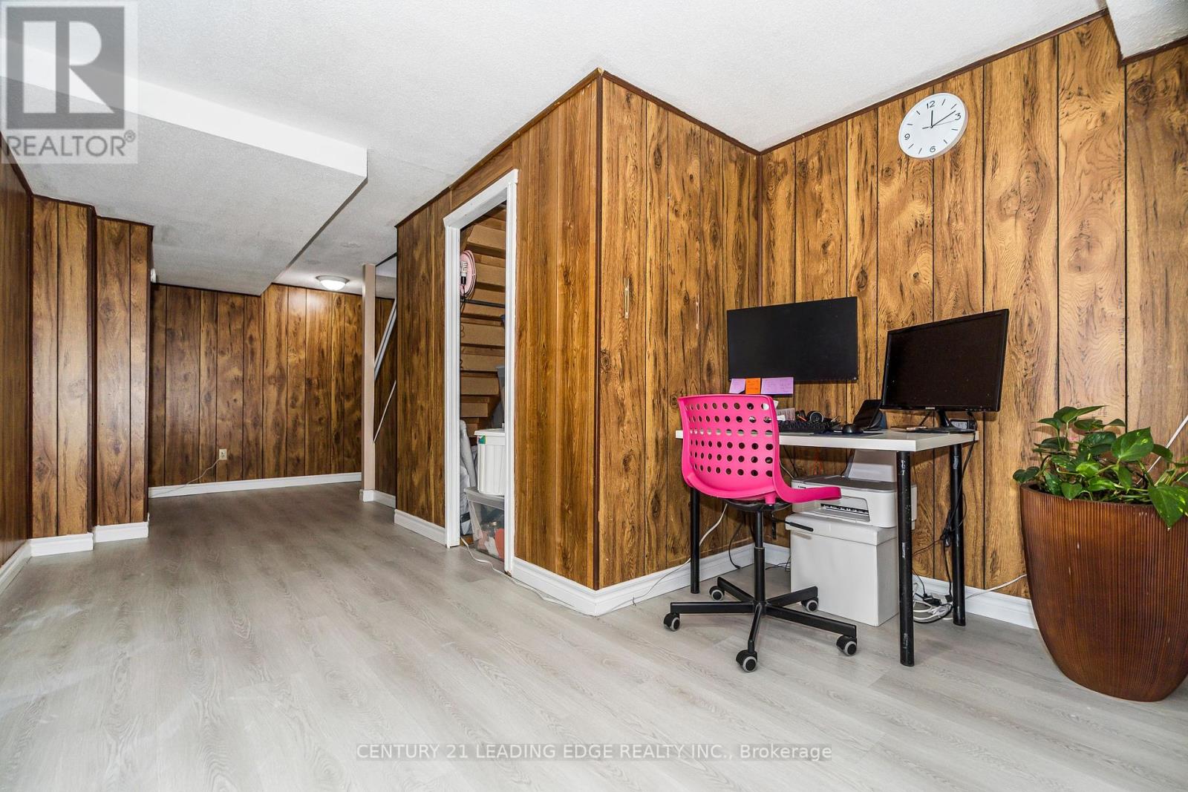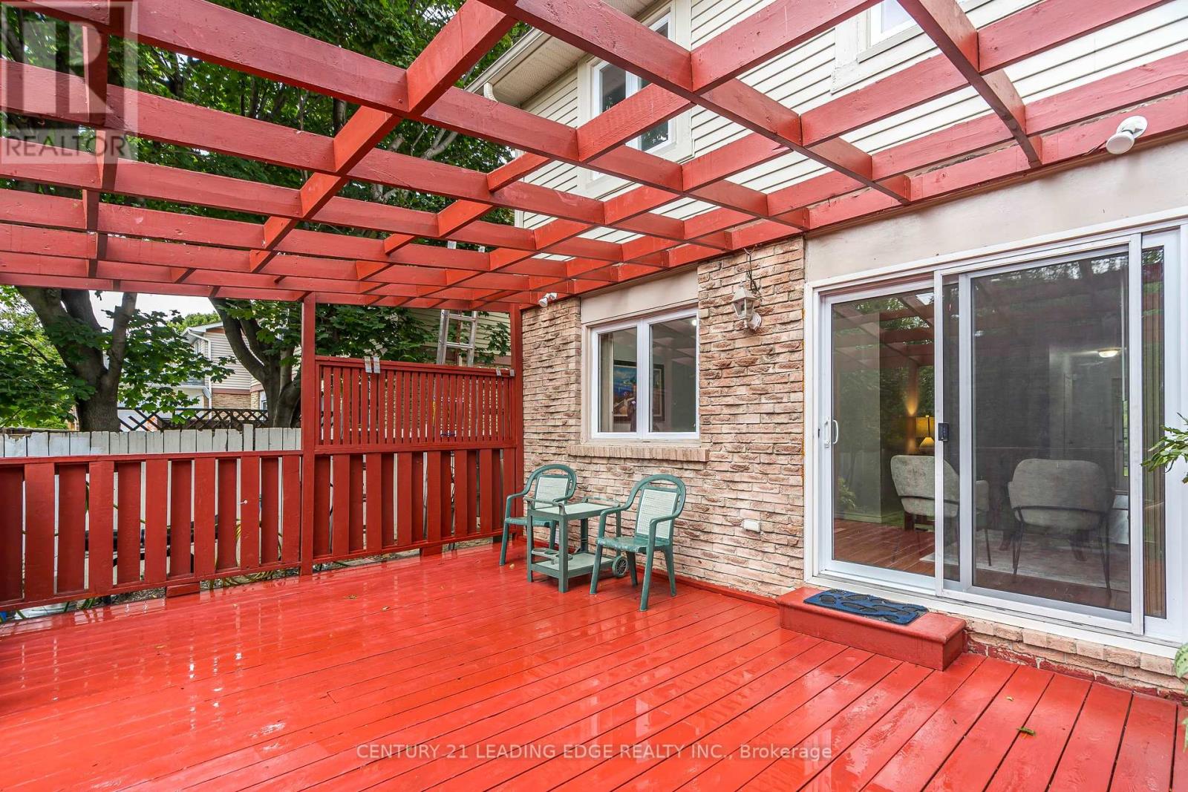8 Lionhead Trail Toronto (Rouge), Ontario - MLS#: E9307733
$799,999
Discover this fantastic semi-detached home situated in the prestigious Rouge Park area. This property boasts a rare extra deep lot complete with a large deck and the added privacy of no rear neighbours. The bright open-concept design features a spacious living and dining area with a convenient walk-out to the deck, perfect for entertaining family and guests. The roof has been updated in 2019 with a Metal Roof, Eavestrough and Gutter making the roof a lifetime upgrade to the property. A well maintained backyard surrounded by matured trees that resembles a country living. The two Bath with showers are perfect for large family while the master bedroom provides a serene view of the backyard. The finished basement adds extra space with the additional bedroom in addition to the washroom increasing the functionality of this home. Located close to key amenities including the Toronto Zoo, Hwy 401, TTC, GO transit, schools, and the scenic Rouge Valley Park, this home combines convenience with nature's beauty. This move-in ready home is awaiting its next proud owner. Don't miss out on this exceptional opportunity contact us today to schedule your viewing! (id:51158)
MLS# E9307733 – FOR SALE : 8 Lionhead Trail Rouge E11 Toronto (rouge) – 4 Beds, 3 Baths Semi-detached House ** Discover this fantastic semi-detached home situated in the prestigious Rouge Park area. This property boasts a rare extra deep lot complete with a large deck and the added privacy of no rear neighbours. The bright open-concept design features a spacious living and dining area with a convenient walk-out to the deck, perfect for entertaining family and guests. The roof has been updated in 2019 with a Metal Roof, Eavestrough and Gutter making the roof a lifetime upgrade to the property. A well maintained backyard surrounded by matured trees that resembles a country living. The two Bath with showers are perfect for large family while the master bedroom provides a serene view of the backyard. The finished basement adds extra space with the additional bedroom in addition to the washroom increasing the functionality of this home. Located close to key amenities including the Toronto Zoo, Hwy 401, TTC, GO transit, schools, and the scenic Rouge Valley Park, this home combines convenience with nature’s beauty. This move-in ready home is awaiting its next proud owner. Don’t miss out on this exceptional opportunity contact us today to schedule your viewing! (id:51158) ** 8 Lionhead Trail Rouge E11 Toronto (rouge) **
⚡⚡⚡ Disclaimer: While we strive to provide accurate information, it is essential that you to verify all details, measurements, and features before making any decisions.⚡⚡⚡
📞📞📞Please Call me with ANY Questions, 416-477-2620📞📞📞
Property Details
| MLS® Number | E9307733 |
| Property Type | Single Family |
| Community Name | Rouge E11 |
| Amenities Near By | Public Transit, Schools |
| Community Features | School Bus |
| Parking Space Total | 3 |
| View Type | View |
About 8 Lionhead Trail, Toronto (Rouge), Ontario
Building
| Bathroom Total | 3 |
| Bedrooms Above Ground | 3 |
| Bedrooms Below Ground | 1 |
| Bedrooms Total | 4 |
| Appliances | Dryer, Refrigerator, Stove, Washer |
| Basement Development | Finished |
| Basement Type | N/a (finished) |
| Construction Style Attachment | Semi-detached |
| Cooling Type | Central Air Conditioning |
| Exterior Finish | Aluminum Siding, Brick |
| Flooring Type | Laminate, Vinyl |
| Foundation Type | Unknown |
| Half Bath Total | 1 |
| Heating Fuel | Natural Gas |
| Heating Type | Forced Air |
| Stories Total | 2 |
| Type | House |
| Utility Water | Municipal Water |
Parking
| Attached Garage |
Land
| Acreage | No |
| Fence Type | Fenced Yard |
| Land Amenities | Public Transit, Schools |
| Sewer | Sanitary Sewer |
| Size Depth | 148 Ft ,11 In |
| Size Frontage | 27 Ft ,4 In |
| Size Irregular | 27.4 X 148.97 Ft |
| Size Total Text | 27.4 X 148.97 Ft |
Rooms
| Level | Type | Length | Width | Dimensions |
|---|---|---|---|---|
| Second Level | Primary Bedroom | 6.06 m | 3.37 m | 6.06 m x 3.37 m |
| Second Level | Bedroom 2 | 5.9 m | 2.75 m | 5.9 m x 2.75 m |
| Second Level | Bedroom 3 | 3.69 m | 2.84 m | 3.69 m x 2.84 m |
| Basement | Bedroom 4 | 2.82 m | 4.05 m | 2.82 m x 4.05 m |
| Basement | Recreational, Games Room | 6.78 m | 1.97 m | 6.78 m x 1.97 m |
| Main Level | Living Room | 3.16 m | 9.8 m | 3.16 m x 9.8 m |
| Main Level | Kitchen | 4.57 m | 2.43 m | 4.57 m x 2.43 m |
| Main Level | Dining Room | 2.84 m | 1.7 m | 2.84 m x 1.7 m |
https://www.realtor.ca/real-estate/27386389/8-lionhead-trail-toronto-rouge-rouge-e11
Interested?
Contact us for more information










































