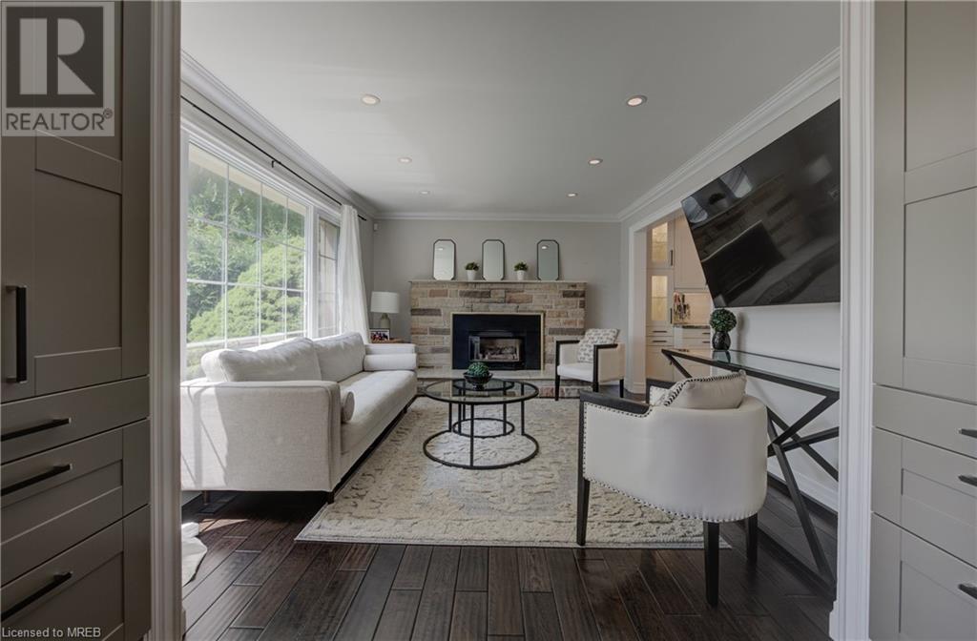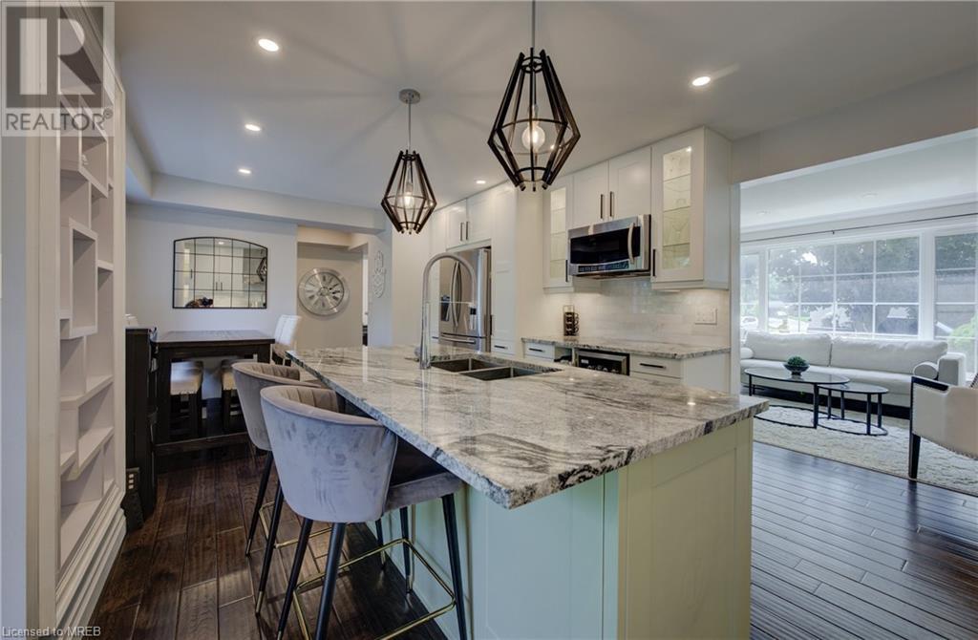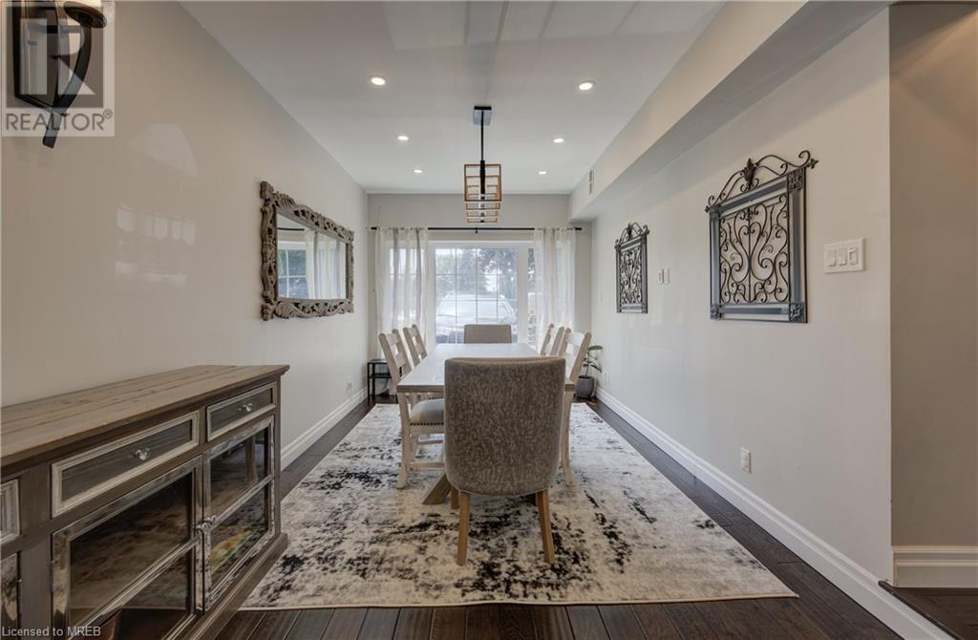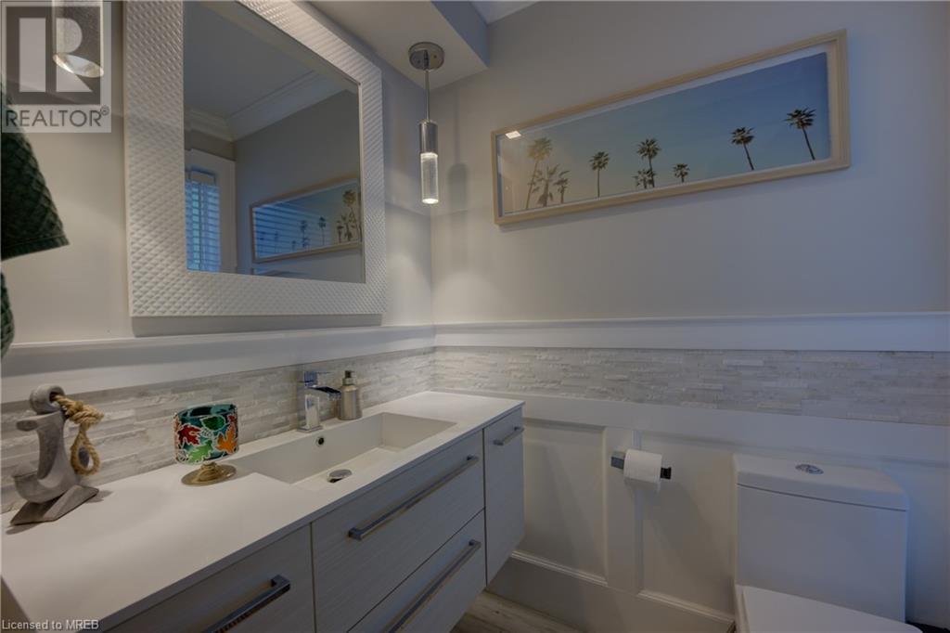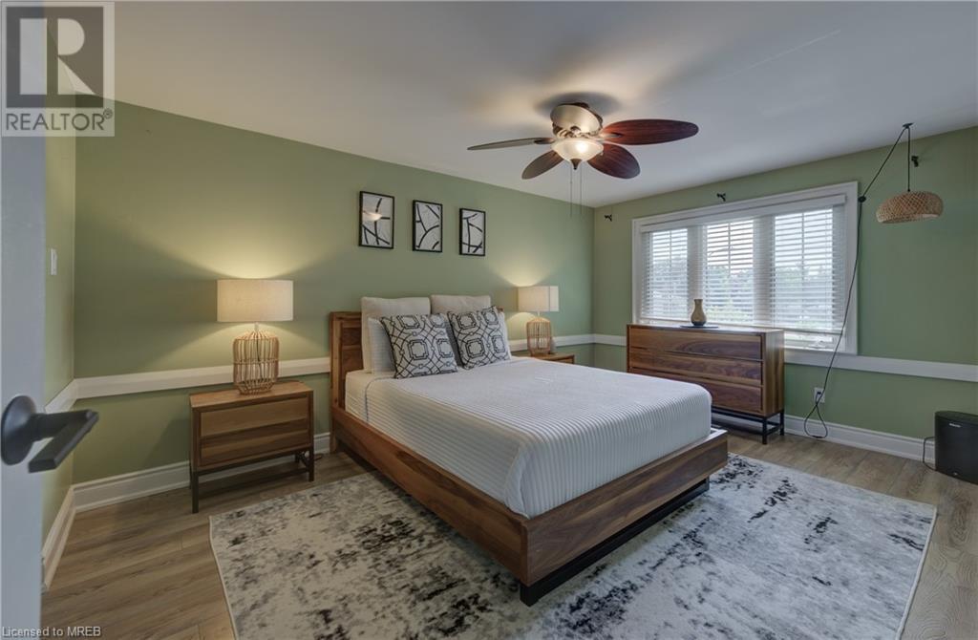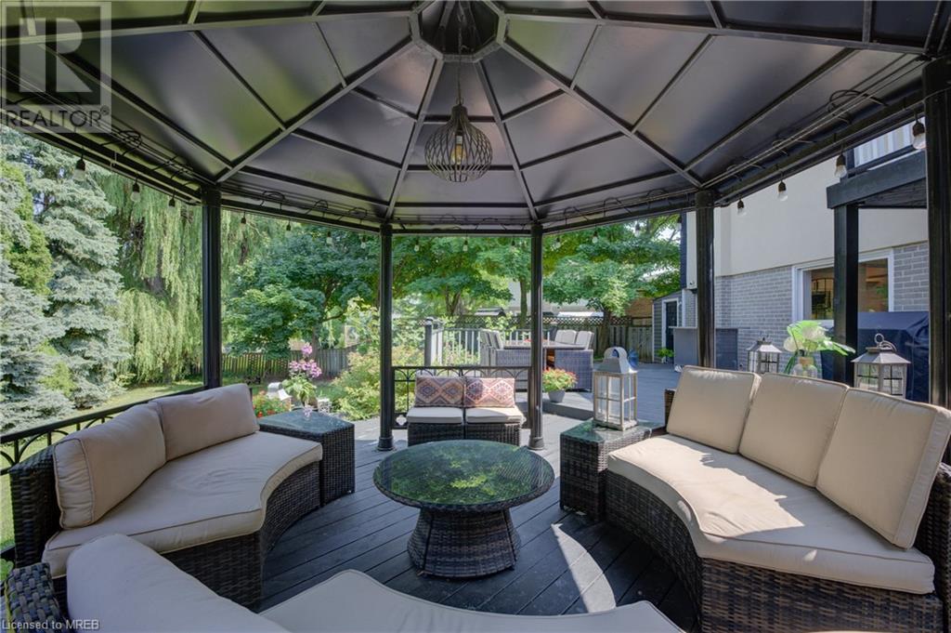8 Bain Court Halton Hills, Ontario - MLS#: 40627148
$1,395,000
8 Bain Ct is like a dream home! Nestled on a tranquil cul-de-sac and boasting a huge pie-shaped lot backing onto a park, this home offers not just a residence, but a serene retreat. The premium finishes and craftsmanship evident throughout the house promise a blend of luxury and comfort. The main floor features a beautiful and practical layout with a gas fireplace in the living room, a spacious dining room and a gourmet chef's kitchen direct access to the deck. The fact that the entire house is carpet-free adds to its modern appeal and easy maintenance. The second floor with its four spacious bedrooms, including the master with a 5-piece ensuite and balcony overlooking the yard and park, sounds like a luxurious sanctuary. The beautifully finished basement with a spacious rec room featuring a wet bar, bathroom, and electric fireplace creates a fantastic space for relaxation and gatherings. The backyard truly sounds like a paradise with mature trees, a huge two-tiered deck, a gazebo with a wood fireplace, and complete privacy—an ideal setting for outdoor enjoyment and tranquility. With numerous upgrades including hardwood floors, countertops, appliances, cabinets, and light fixtures, this home is not just move-in ready but designed for luxury and convenience. This is a rare find, offering a blend of luxury, comfort, and a picturesque setting. Anyone would indeed be fortunate to call this place their own! (id:51158)
Located at 8 Bain Court in Halton Hills, this exquisite property is truly a dream home. Situated on a quiet cul-de-sac and overlooking a park, this residence offers a serene retreat for its lucky inhabitants.
The premium finishes and attention to detail found throughout the house showcase a perfect balance of luxury and comfort. From the gas fireplace in the living room to the gourmet chef’s kitchen with direct access to the deck, every aspect of this home exudes sophistication.
The carpet-free main floor not only enhances the modern appeal of the house but also makes maintenance a breeze. Upstairs, the four spacious bedrooms, including the master suite with a 5-piece ensuite and balcony, provide a luxurious sanctuary for relaxation.
The finished basement is a true gem, featuring a spacious rec room with a wet bar, bathroom, and electric fireplace—an ideal space for entertaining and unwinding. Stepping outside, the backyard is a paradise in itself, complete with mature trees, a two-tiered deck, a gazebo with a wood fireplace, and ultimate privacy—a perfect setting for outdoor enjoyment and tranquility.
With numerous upgrades such as hardwood floors, countertops, appliances, cabinets, and light fixtures, this home is not only move-in ready but also designed for utmost luxury and convenience. This rare find offers a unique blend of comfort, luxury, and a picturesque setting that is sure to make anyone feel fortunate to call it their own.
⚡⚡⚡ Disclaimer: While we strive to provide accurate information, it is essential that you to verify all details, measurements, and features before making any decisions.⚡⚡⚡
📞📞📞Please Call me with ANY Questions, 416-477-2620📞📞📞
Property Details
| MLS® Number | 40627148 |
| Property Type | Single Family |
| Amenities Near By | Hospital, Park |
| Features | Cul-de-sac, Conservation/green Belt |
| Parking Space Total | 4 |
About 8 Bain Court, Halton Hills, Ontario
Building
| Bathroom Total | 4 |
| Bedrooms Above Ground | 4 |
| Bedrooms Total | 4 |
| Appliances | Dishwasher, Dryer, Refrigerator, Washer, Range - Gas, Microwave Built-in, Hood Fan, Window Coverings, Wine Fridge |
| Architectural Style | 2 Level |
| Basement Development | Finished |
| Basement Type | Full (finished) |
| Construction Style Attachment | Detached |
| Cooling Type | Central Air Conditioning |
| Exterior Finish | Brick, Stucco |
| Fireplace Present | Yes |
| Fireplace Total | 1 |
| Half Bath Total | 1 |
| Heating Fuel | Natural Gas |
| Heating Type | Forced Air |
| Stories Total | 2 |
| Size Interior | 2134.92 Sqft |
| Type | House |
| Utility Water | Municipal Water |
Land
| Acreage | No |
| Land Amenities | Hospital, Park |
| Sewer | Municipal Sewage System |
| Size Depth | 97 Ft |
| Size Frontage | 38 Ft |
| Size Total Text | Under 1/2 Acre |
| Zoning Description | Urban Res |
Rooms
| Level | Type | Length | Width | Dimensions |
|---|---|---|---|---|
| Second Level | 4pc Bathroom | Measurements not available | ||
| Second Level | 5pc Bathroom | Measurements not available | ||
| Second Level | Bedroom | 12'7'' x 11'0'' | ||
| Second Level | Bedroom | 11'0'' x 8'10'' | ||
| Second Level | Bedroom | 16'8'' x 10'8'' | ||
| Second Level | Primary Bedroom | 15'10'' x 11'2'' | ||
| Basement | 3pc Bathroom | Measurements not available | ||
| Basement | Recreation Room | 24'10'' x 23'5'' | ||
| Main Level | 2pc Bathroom | Measurements not available | ||
| Main Level | Breakfast | 12'0'' x 7'8'' | ||
| Main Level | Dining Room | 19'2'' x 9'4'' | ||
| Main Level | Living Room | 18'10'' x 11'5'' | ||
| Main Level | Breakfast | 12'4'' x 12'3'' |
https://www.realtor.ca/real-estate/27236061/8-bain-court-halton-hills
Interested?
Contact us for more information





