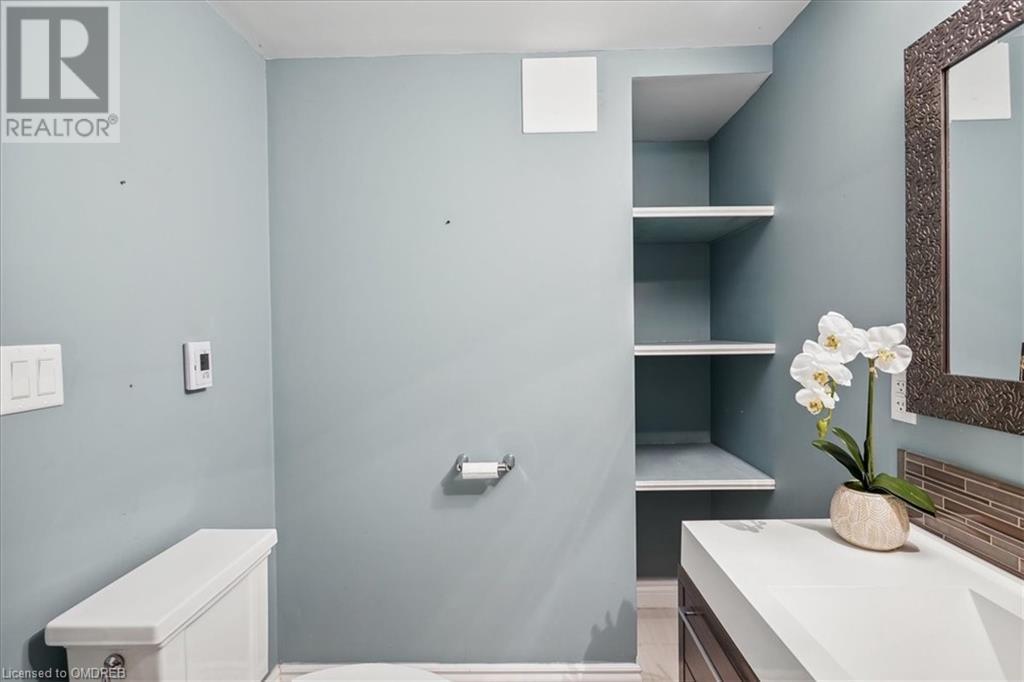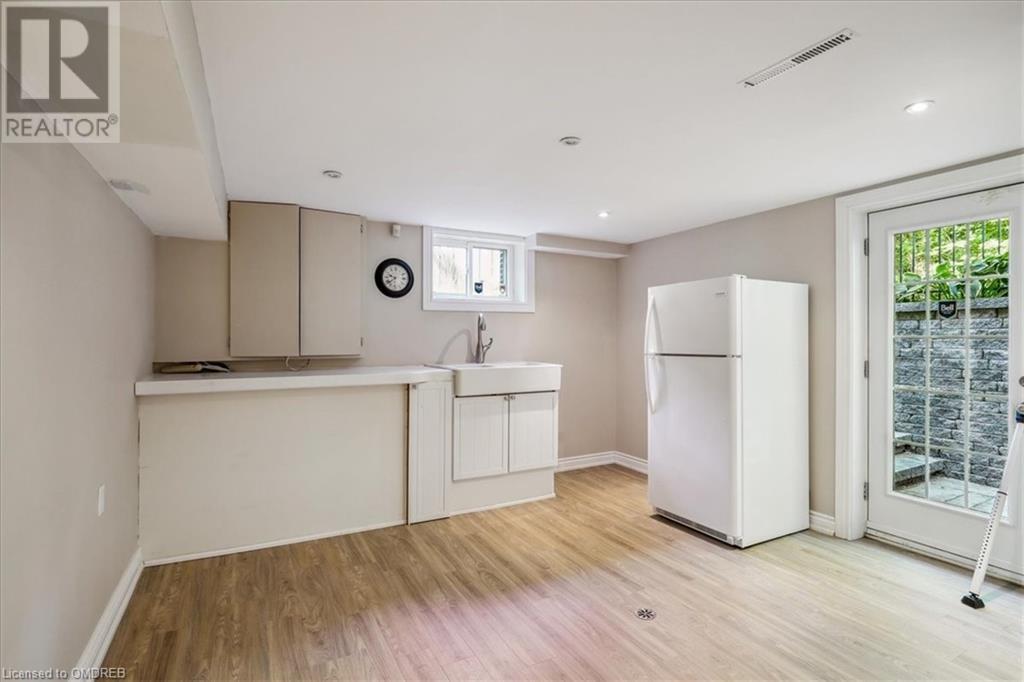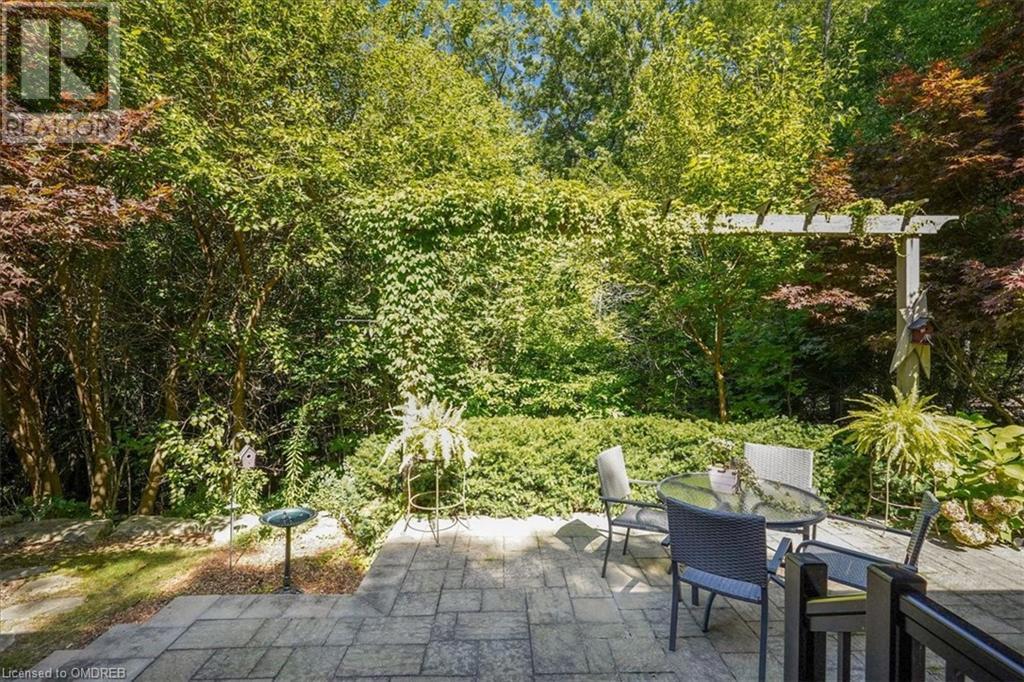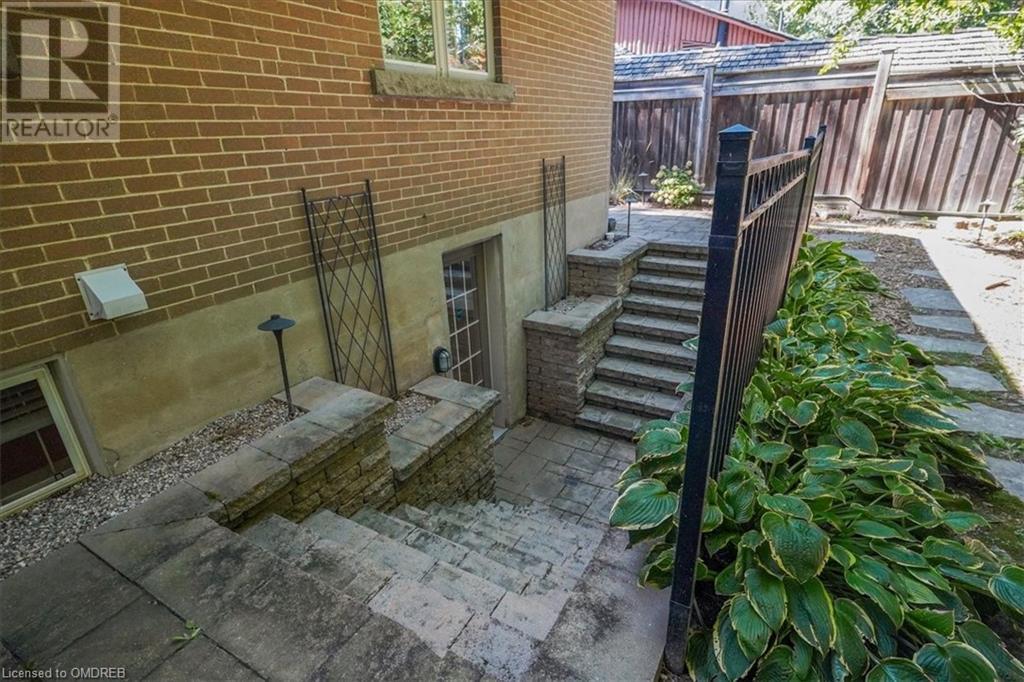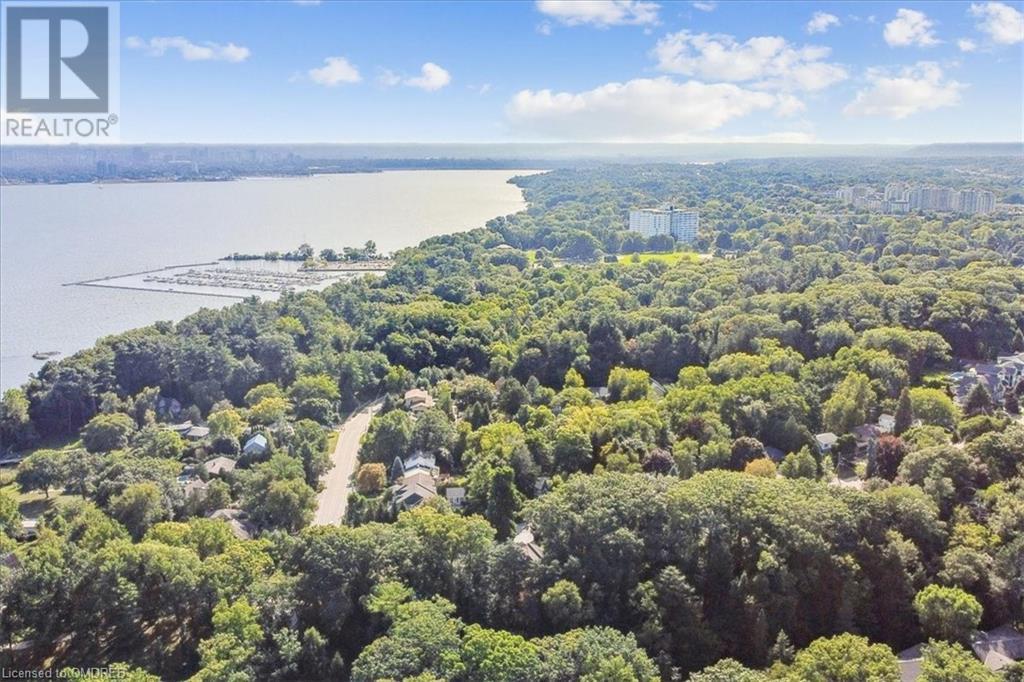787 Shadeland Avenue Burlington, Ontario - MLS#: 40637139
$1,599,900
This spectacular 3+1 bedroom, 2 bath bungalow couldn’t be in a better location, situated on a premium street in Aldershot, with a professionally landscaped yard featuring in-ground lighting, stone steps leading you to an amazing ravine lot, and a sprinkler system, creating a serene sanctuary. With RBG and Lasalle Park within walking distance, easy highway access, and only a 5-minute drive to the GO Station, convenience is at your doorstep. The home boasts bright, spacious rooms with beautiful engineered hardwood floors throughout the main level, and the open concept living area with a gas fireplace is perfect for entertaining. The gorgeous, updated kitchen includes quartz countertops, stainless steel appliances, a gas stove, built-in microwave, and wine cooler. For added convenience, there is a main floor laundry with inside entry to the garage. The beautifully finished basement offers an oversized rec room with pot lights, a cozy fireplace, a fourth bedroom, and a bonus room/office with a walkout to the yard. This home is a perfect combination of style and function, close to all amenities. (id:51158)
MLS# 40637139 – FOR SALE : 787 Shadeland Avenue Burlington – 4 Beds, 2 Baths Detached House ** This spectacular 3+1 bedroom, 2 bath bungalow couldn’t be in a better location, situated on a premium street in Aldershot, with a professionally landscaped yard featuring in-ground lighting, stone steps leading you to an amazing ravine lot, and a sprinkler system, creating a serene sanctuary. With RBG and Lasalle Park within walking distance, easy highway access, and only a 5-minute drive to the GO Station, convenience is at your doorstep. The home boasts bright, spacious rooms with beautiful engineered hardwood floors throughout the main level, and the open concept living area with a gas fireplace is perfect for entertaining. The gorgeous, updated kitchen includes quartz countertops, stainless steel appliances, a gas stove, built-in microwave, and wine cooler. For added convenience, there is a main floor laundry with inside entry to the garage. The beautifully finished basement offers an oversized rec room with pot lights, a cozy fireplace, a fourth bedroom, and a bonus room/office with a walkout to the yard. This home is a perfect combination of style and function, close to all amenities. (id:51158) ** 787 Shadeland Avenue Burlington **
⚡⚡⚡ Disclaimer: While we strive to provide accurate information, it is essential that you to verify all details, measurements, and features before making any decisions.⚡⚡⚡
📞📞📞Please Call me with ANY Questions, 416-477-2620📞📞📞
Property Details
| MLS® Number | 40637139 |
| Property Type | Single Family |
| Amenities Near By | Golf Nearby, Marina, Park, Place Of Worship, Schools, Shopping |
| Communication Type | High Speed Internet |
| Equipment Type | Furnace, Water Heater |
| Features | Ravine, Paved Driveway, Automatic Garage Door Opener |
| Parking Space Total | 4 |
| Rental Equipment Type | Furnace, Water Heater |
About 787 Shadeland Avenue, Burlington, Ontario
Building
| Bathroom Total | 2 |
| Bedrooms Above Ground | 3 |
| Bedrooms Below Ground | 1 |
| Bedrooms Total | 4 |
| Appliances | Dishwasher, Dryer, Refrigerator, Washer, Microwave Built-in, Gas Stove(s), Window Coverings, Wine Fridge |
| Architectural Style | Bungalow |
| Basement Development | Finished |
| Basement Type | Full (finished) |
| Constructed Date | 1955 |
| Construction Style Attachment | Detached |
| Cooling Type | Central Air Conditioning |
| Exterior Finish | Brick |
| Fireplace Fuel | Electric |
| Fireplace Present | Yes |
| Fireplace Total | 2 |
| Fireplace Type | Other - See Remarks |
| Foundation Type | Block |
| Heating Fuel | Natural Gas |
| Heating Type | Forced Air |
| Stories Total | 1 |
| Size Interior | 1476 Sqft |
| Type | House |
| Utility Water | Municipal Water |
Parking
| Attached Garage |
Land
| Access Type | Road Access |
| Acreage | No |
| Fence Type | Partially Fenced |
| Land Amenities | Golf Nearby, Marina, Park, Place Of Worship, Schools, Shopping |
| Landscape Features | Lawn Sprinkler |
| Sewer | Municipal Sewage System |
| Size Depth | 234 Ft |
| Size Frontage | 100 Ft |
| Size Total Text | Under 1/2 Acre |
| Zoning Description | R2.1 |
Rooms
| Level | Type | Length | Width | Dimensions |
|---|---|---|---|---|
| Basement | Utility Room | 11'3'' x 19'5'' | ||
| Basement | 3pc Bathroom | 5'8'' x 12'6'' | ||
| Basement | Bonus Room | 13'5'' x 12'11'' | ||
| Basement | Bedroom | 12'9'' x 8'1'' | ||
| Basement | Recreation Room | 21'0'' x 27'11'' | ||
| Main Level | Laundry Room | 9'1'' x 6'2'' | ||
| Main Level | 4pc Bathroom | 9'6'' x 10'4'' | ||
| Main Level | Bedroom | 9'7'' x 10'5'' | ||
| Main Level | Bedroom | 15'4'' x 10'5'' | ||
| Main Level | Primary Bedroom | 14'5'' x 13'1'' | ||
| Main Level | Kitchen | 10'9'' x 10'10'' | ||
| Main Level | Dining Room | 12'9'' x 10'10'' | ||
| Main Level | Living Room | 21'4'' x 17'7'' |
Utilities
| Electricity | Available |
| Natural Gas | Available |
https://www.realtor.ca/real-estate/27403609/787-shadeland-avenue-burlington
Interested?
Contact us for more information






















