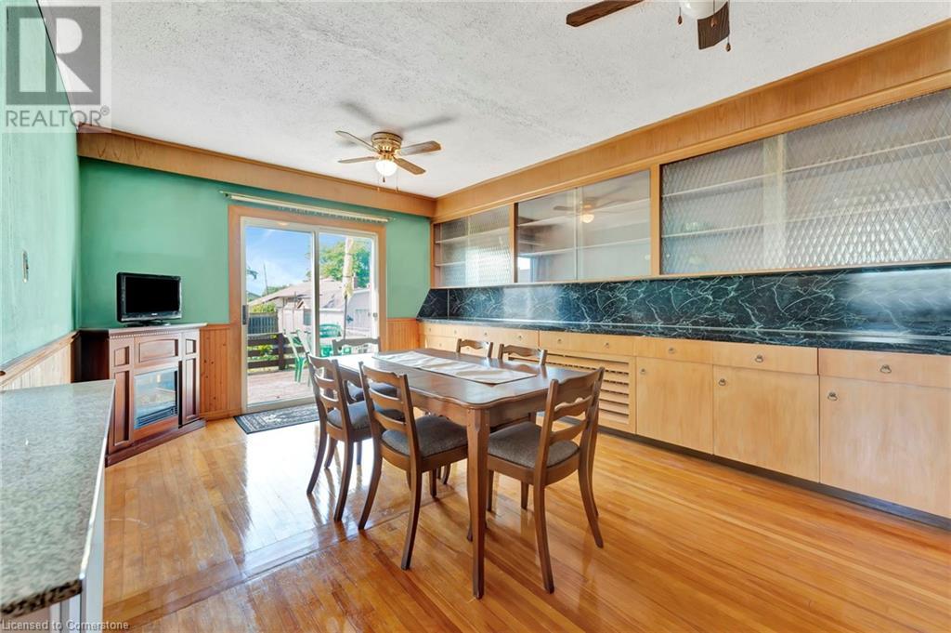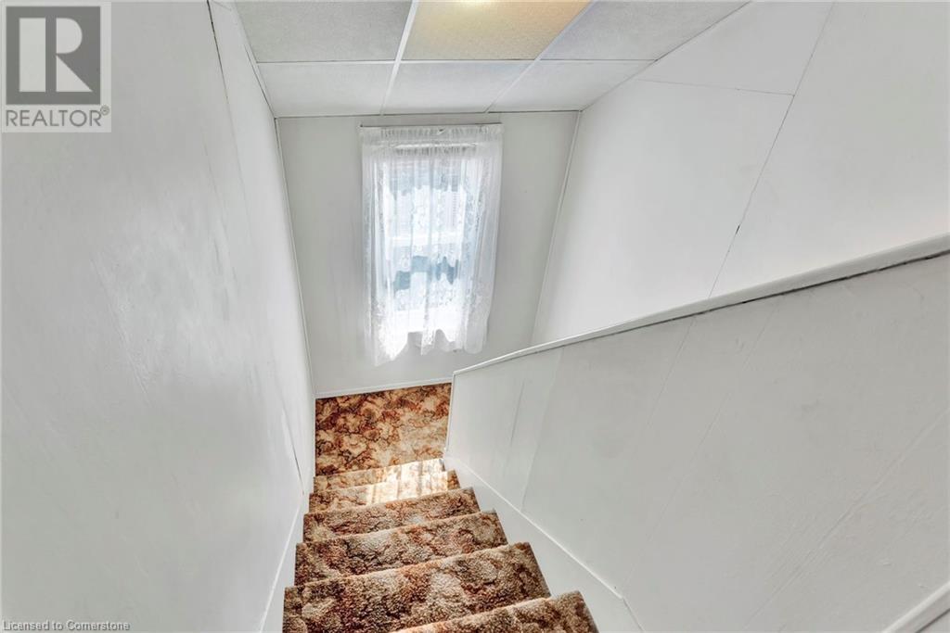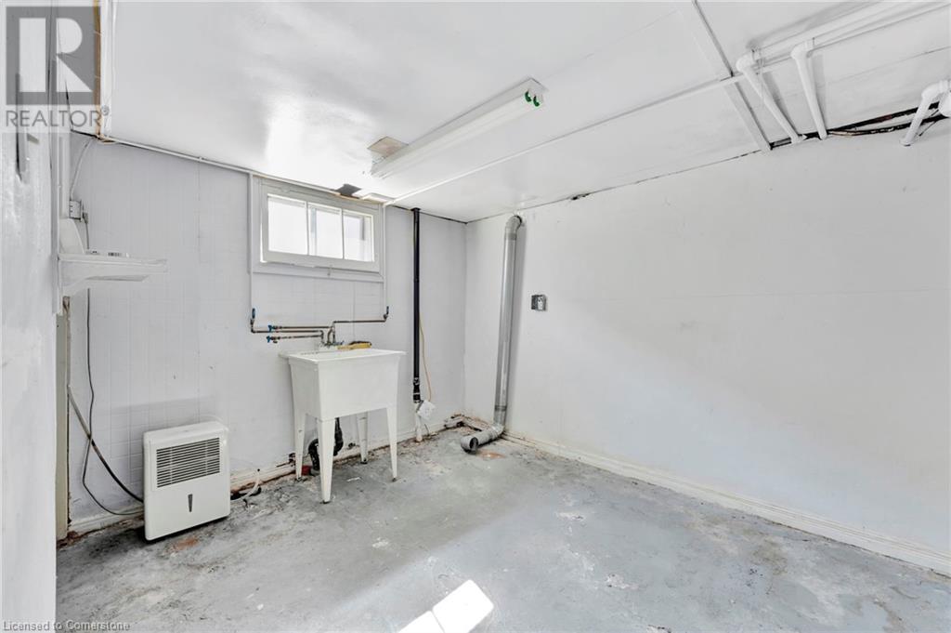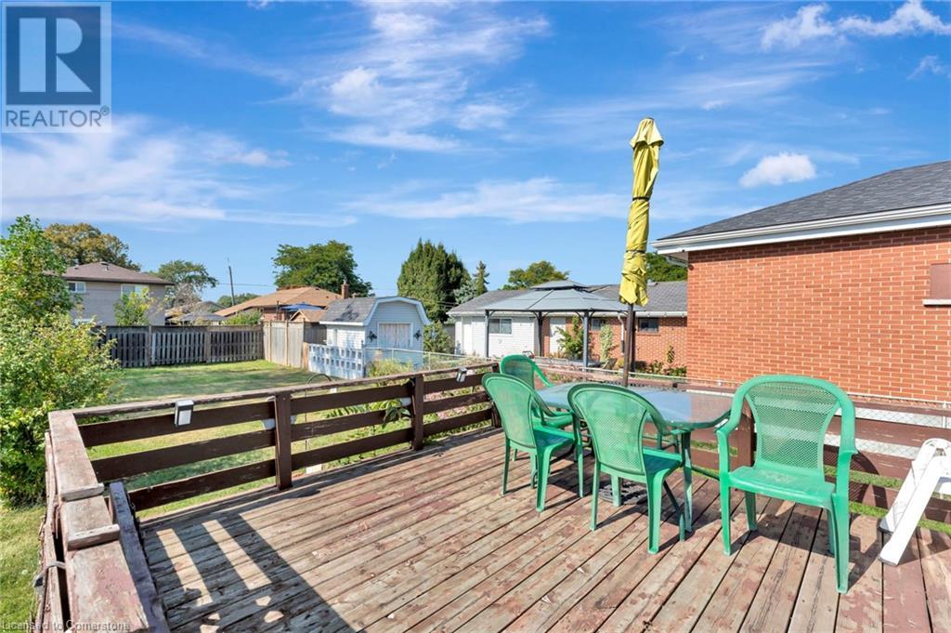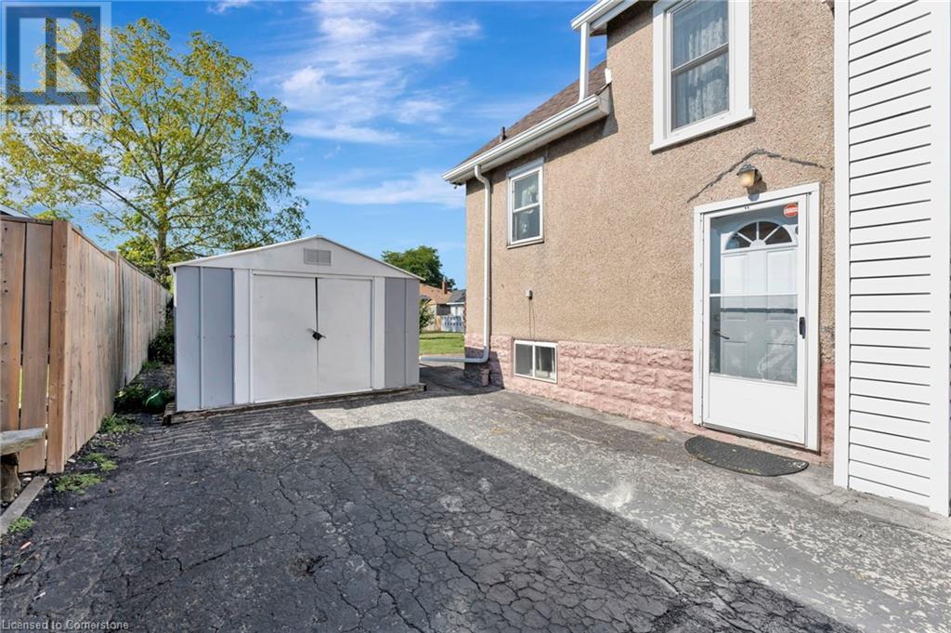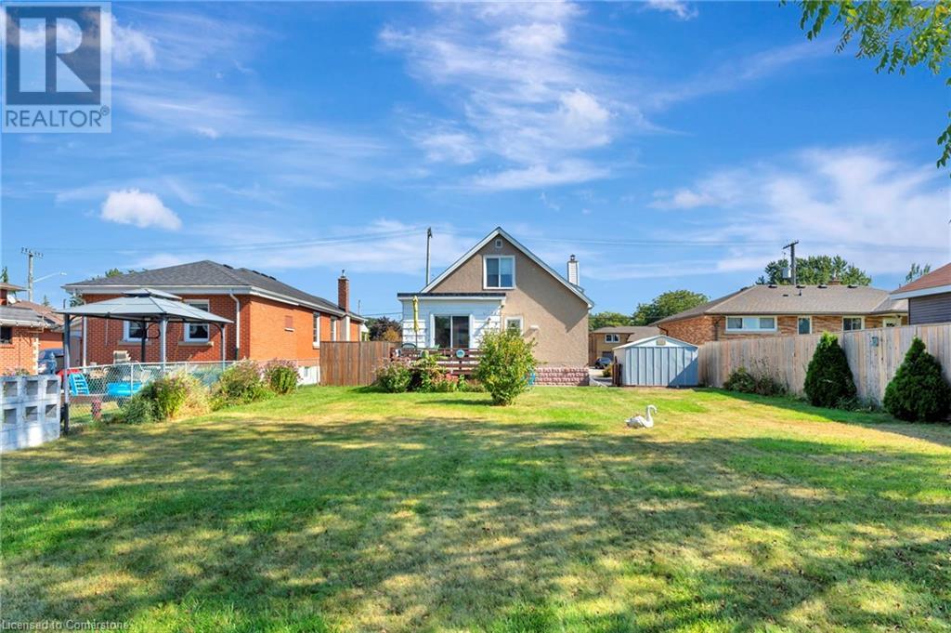754 Upper Wellington Street Hamilton, Ontario - MLS#: 40650738
$579,000
Welcome to 754 Upper Wellington Street, a charming 1.5-story home nestled on a large 53 x 160-foot lot in the heart of Hamilton. This property offers an excellent opportunity for first-time buyers or investors looking for potential. The spacious lot provides plenty of room for a detached accessory dwelling or future expansion. With a convenient side entrance, the home is perfectly set up for an in-law suite or additional rental income. Don't miss out on this versatile property in a prime location—close to schools, parks, and all amenities! (id:51158)
MLS# 40650738 – FOR SALE : 754 Upper Wellington Street Hamilton – 3 Beds, 1 Baths Detached House ** Welcome to 754 Upper Wellington Street, a charming 1.5-story home nestled on a large 53 x 160-foot lot in the heart of Hamilton. This property offers an excellent opportunity for first-time buyers or investors looking for potential. The spacious lot provides plenty of room for a detached accessory dwelling or future expansion. With a convenient side entrance, the home is perfectly set up for an in-law suite or additional rental income. Don’t miss out on this versatile property in a prime location—close to schools, parks, and all amenities! (id:51158) ** 754 Upper Wellington Street Hamilton **
⚡⚡⚡ Disclaimer: While we strive to provide accurate information, it is essential that you to verify all details, measurements, and features before making any decisions.⚡⚡⚡
📞📞📞Please Call me with ANY Questions, 416-477-2620📞📞📞
Property Details
| MLS® Number | 40650738 |
| Property Type | Single Family |
| Amenities Near By | Park, Place Of Worship, Playground, Public Transit, Schools, Shopping |
| Community Features | High Traffic Area, Community Centre, School Bus |
| Equipment Type | Furnace, Water Heater |
| Features | Paved Driveway |
| Parking Space Total | 4 |
| Rental Equipment Type | Furnace, Water Heater |
About 754 Upper Wellington Street, Hamilton, Ontario
Building
| Bathroom Total | 1 |
| Bedrooms Above Ground | 3 |
| Bedrooms Total | 3 |
| Appliances | Refrigerator, Stove |
| Basement Development | Partially Finished |
| Basement Type | Full (partially Finished) |
| Constructed Date | 1945 |
| Construction Style Attachment | Detached |
| Cooling Type | None |
| Exterior Finish | Brick, Stucco, Vinyl Siding |
| Heating Type | Radiant Heat |
| Stories Total | 2 |
| Size Interior | 1500 Sqft |
| Type | House |
| Utility Water | Municipal Water |
Land
| Access Type | Road Access, Highway Nearby |
| Acreage | No |
| Land Amenities | Park, Place Of Worship, Playground, Public Transit, Schools, Shopping |
| Sewer | Municipal Sewage System |
| Size Depth | 160 Ft |
| Size Frontage | 54 Ft |
| Size Total Text | Under 1/2 Acre |
| Zoning Description | C |
Rooms
| Level | Type | Length | Width | Dimensions |
|---|---|---|---|---|
| Second Level | Bedroom | 12'0'' x 14'0'' | ||
| Second Level | Bedroom | 15'0'' x 14'0'' | ||
| Basement | Recreation Room | 31' x 11' | ||
| Basement | Utility Room | 12' x 22' | ||
| Basement | Laundry Room | 11' x 8' | ||
| Main Level | Foyer | 5' x 5' | ||
| Main Level | Living Room | 21'0'' x 12'0'' | ||
| Main Level | 3pc Bathroom | 7' x 3' | ||
| Main Level | Bedroom | 11'0'' x 12'0'' | ||
| Main Level | Kitchen | 12'0'' x 9'0'' | ||
| Main Level | Dining Room | 18'0'' x 12'0'' |
https://www.realtor.ca/real-estate/27449323/754-upper-wellington-street-hamilton
Interested?
Contact us for more information







