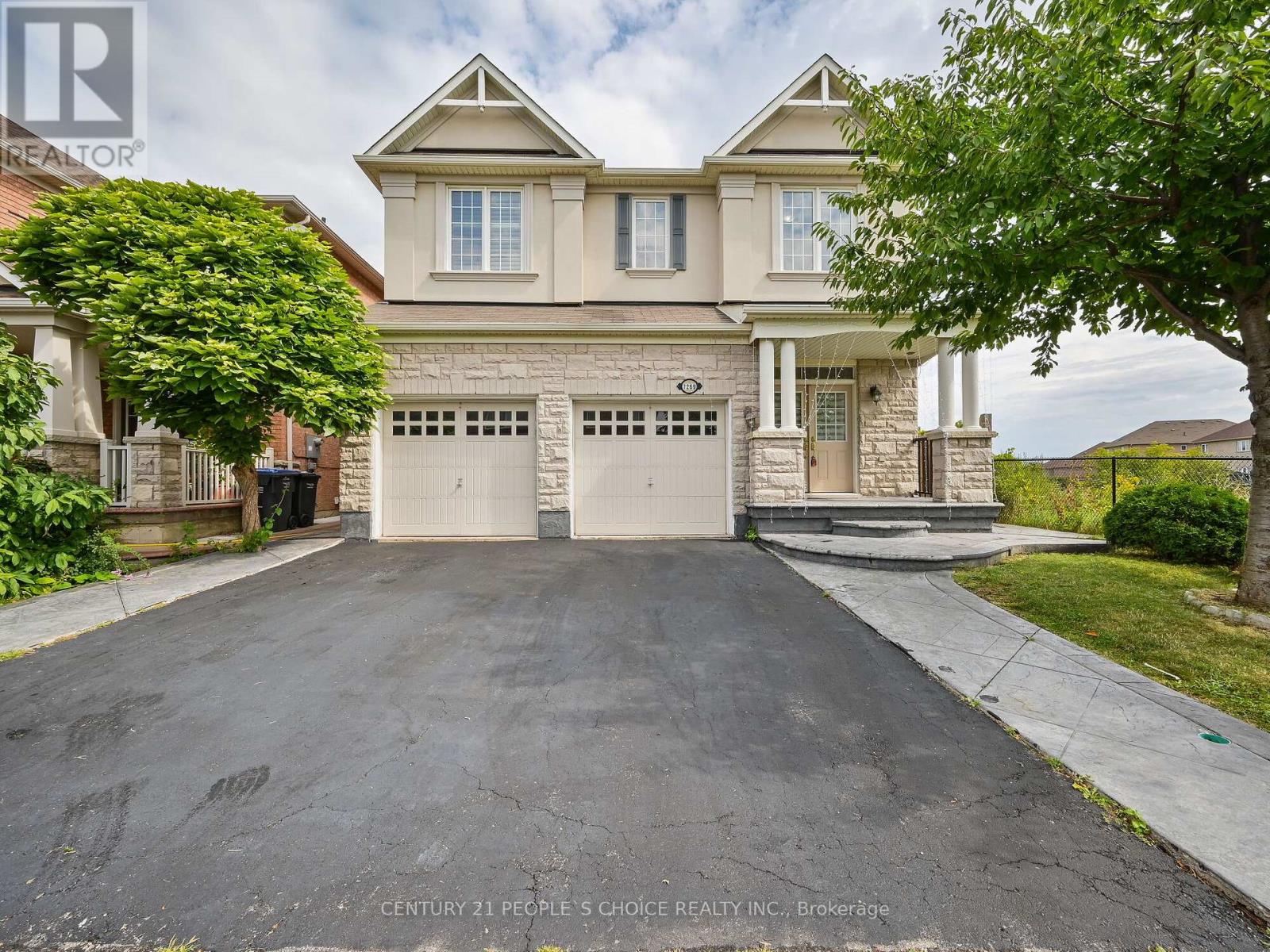7269 Saint Barbara Boulevard Mississauga (Meadowvale Village), Ontario - MLS#: W9305832
$1,849,900
Immaculate Detached ((5 Bdrm + 3Full Washrooms on 2nd Level))((Family Room on 2nd Level can be converted to 5th Bdrm))((3 Bdrm Finished Bsmt w/ Separate Entrance + 2 Full Washroom)) ((Separate Bsmt Entrance by Builder)) ((Potential for double income from Bsmt)) Office on Main w/ French Doors// Beautiful Stone & Stucco Exterior// Double Door Entry// Hard wood Floor thru-out Main Floor + 2nd Floor// Laminate Floor in Bsmt// Pot Lights// California Shutters// Upgraded Modern Look Powder Rm 2022 w/ Mosaic tiles// New CAC 2024// Furnace 2023// Oak Stairs// 9 Ft ceiling on Main + 2nd Level// 8 Ft Doors// Large Family Room// Upgraded Kitchen 2019 w/ Porcelain Floor (24 x 24) + Breakfast Area + Quartz Counter + S/S Appliances + S/S B/I Oven & Microwave W/O to yard// Large Master Bdrm w/ 5 Pcs Ensuite + W/ I Closet// All good size Bdrms// Updated crystal Chandeliers on Main + Stairs// Access to Garage// Separate Laundry// Fenced Yard// No House behind// Close To Hwy 401& 407, St Marcellinius Sec Sch, Mississauga Sec School, Heartland Centre, Grocery, Banks// **** EXTRAS **** Main: S/S Fridge, S/S Countertop Stove, S/S B/I Dishwasher, S/S B/I Oven & Microwave, 2 Washer & 2 Dryer// Bsmt: Fridge, Stove// CAC, All Elf, California Shutters, All Msmt+Tax Provided by Seller Deemed to be Correct but Buyer Verify All. (id:51158)
MLS# W9305832 – FOR SALE : 7269 Saint Barbara Boulevard Meadowvale Village Mississauga (meadowvale Village) – 8 Beds, 6 Baths Detached House ** Immaculate Detached ((5 Bdrm + 3Full Washrooms on 2nd Level))((Family Room on 2nd Level can be converted to 5th Bdrm))((3 Bdrm Finished Bsmt w/ Separate Entrance + 2 Full Washroom)) ((Separate Bsmt Entrance by Builder)) ((Potential for double income from Bsmt)) Office on Main w/ French Doors// Beautiful Stone & Stucco Exterior// Double Door Entry// Hard wood Floor thru-out Main Floor + 2nd Floor// Laminate Floor in Bsmt// Pot Lights// California Shutters// Upgraded Modern Look Powder Rm 2022 w/ Mosaic tiles// New CAC 2024// Furnace 2023// Oak Stairs// 9 Ft ceiling on Main + 2nd Level// 8 Ft Doors// Large Family Room// Upgraded Kitchen 2019 w/ Porcelain Floor (24 x 24) + Breakfast Area + Quartz Counter + S/S Appliances + S/S B/I Oven & Microwave W/O to yard// Large Master Bdrm w/ 5 Pcs Ensuite + W/ I Closet// All good size Bdrms// Updated crystal Chandeliers on Main + Stairs// Access to Garage// Separate Laundry// Fenced Yard// No House behind// Close To Hwy 401& 407, St Marcellinius Sec Sch, Mississauga Sec School, Heartland Centre, Grocery, Banks// **** EXTRAS **** Main: S/S Fridge, S/S Countertop Stove, S/S B/I Dishwasher, S/S B/I Oven & Microwave, 2 Washer & 2 Dryer// Bsmt: Fridge, Stove// CAC, All Elf, California Shutters, All Msmt+Tax Provided by Seller Deemed to be Correct but Buyer Verify All. (id:51158) ** 7269 Saint Barbara Boulevard Meadowvale Village Mississauga (meadowvale Village) **
⚡⚡⚡ Disclaimer: While we strive to provide accurate information, it is essential that you to verify all details, measurements, and features before making any decisions.⚡⚡⚡
📞📞📞Please Call me with ANY Questions, 416-477-2620📞📞📞
Property Details
| MLS® Number | W9305832 |
| Property Type | Single Family |
| Community Name | Meadowvale Village |
| Amenities Near By | Public Transit, Park, Schools |
| Parking Space Total | 6 |
About 7269 Saint Barbara Boulevard, Mississauga (Meadowvale Village), Ontario
Building
| Bathroom Total | 6 |
| Bedrooms Above Ground | 5 |
| Bedrooms Below Ground | 3 |
| Bedrooms Total | 8 |
| Appliances | Oven - Built-in |
| Basement Features | Apartment In Basement, Separate Entrance |
| Basement Type | N/a |
| Construction Style Attachment | Detached |
| Cooling Type | Central Air Conditioning |
| Exterior Finish | Stone, Stucco |
| Flooring Type | Hardwood, Laminate, Porcelain Tile |
| Foundation Type | Unknown |
| Half Bath Total | 1 |
| Heating Fuel | Natural Gas |
| Heating Type | Forced Air |
| Stories Total | 2 |
| Type | House |
| Utility Water | Municipal Water |
Parking
| Garage |
Land
| Acreage | No |
| Fence Type | Fenced Yard |
| Land Amenities | Public Transit, Park, Schools |
| Sewer | Sanitary Sewer |
| Size Depth | 113 Ft ,1 In |
| Size Frontage | 40 Ft |
| Size Irregular | 40.08 X 113.13 Ft |
| Size Total Text | 40.08 X 113.13 Ft |
Rooms
| Level | Type | Length | Width | Dimensions |
|---|---|---|---|---|
| Second Level | Family Room | 3.66 m | 3.35 m | 3.66 m x 3.35 m |
| Second Level | Primary Bedroom | 5.84 m | 3.97 m | 5.84 m x 3.97 m |
| Second Level | Bedroom 2 | 4.45 m | 3.66 m | 4.45 m x 3.66 m |
| Second Level | Bedroom 3 | 4.15 m | 3.11 m | 4.15 m x 3.11 m |
| Second Level | Bedroom 4 | 3.97 m | 3.66 m | 3.97 m x 3.66 m |
| Basement | Living Room | Measurements not available | ||
| Main Level | Living Room | 6.15 m | 3.84 m | 6.15 m x 3.84 m |
| Main Level | Dining Room | 6.15 m | 3.84 m | 6.15 m x 3.84 m |
| Main Level | Family Room | 6.1 m | 4.51 m | 6.1 m x 4.51 m |
| Main Level | Office | 3.04 m | 2.86 m | 3.04 m x 2.86 m |
| Main Level | Kitchen | 4.63 m | 3.35 m | 4.63 m x 3.35 m |
| Main Level | Eating Area | 4.81 m | 2.74 m | 4.81 m x 2.74 m |
Interested?
Contact us for more information










































