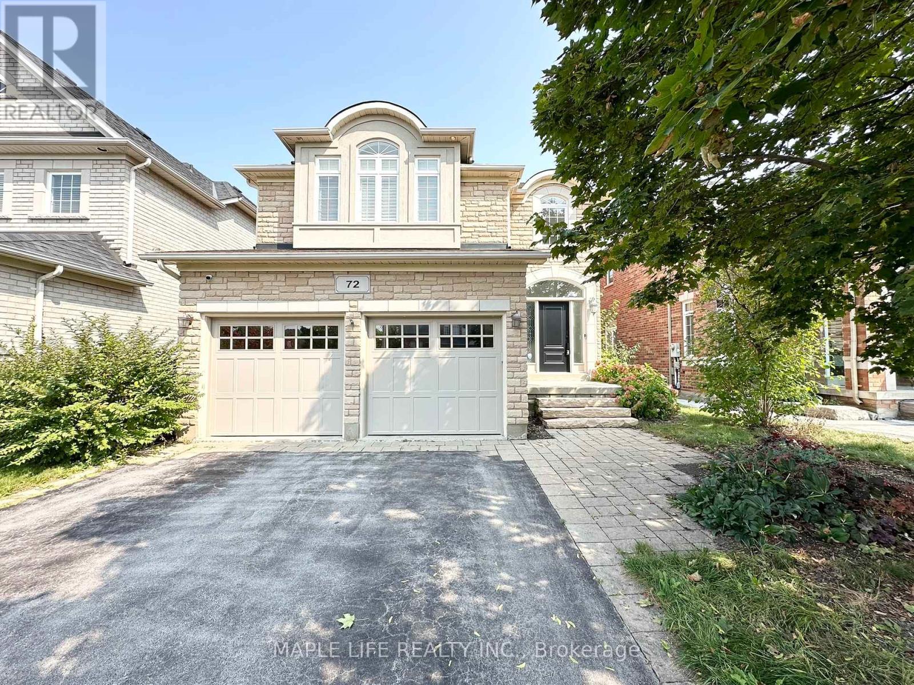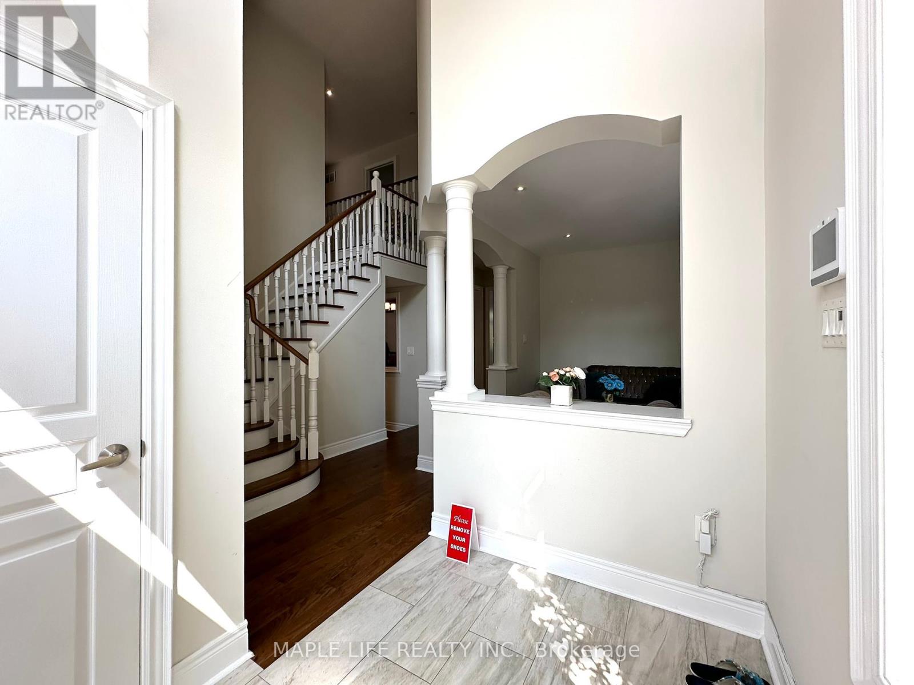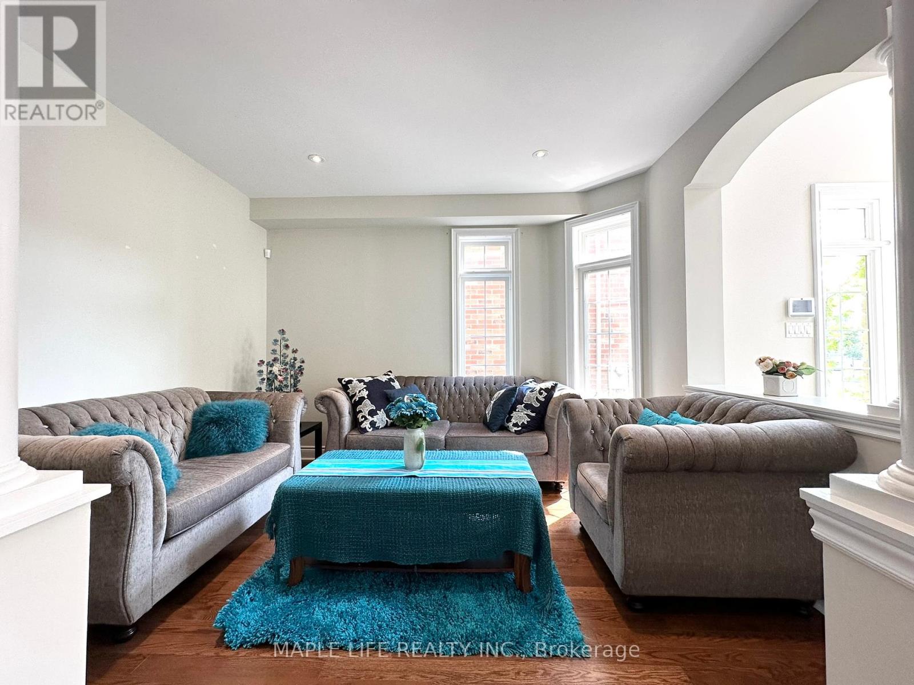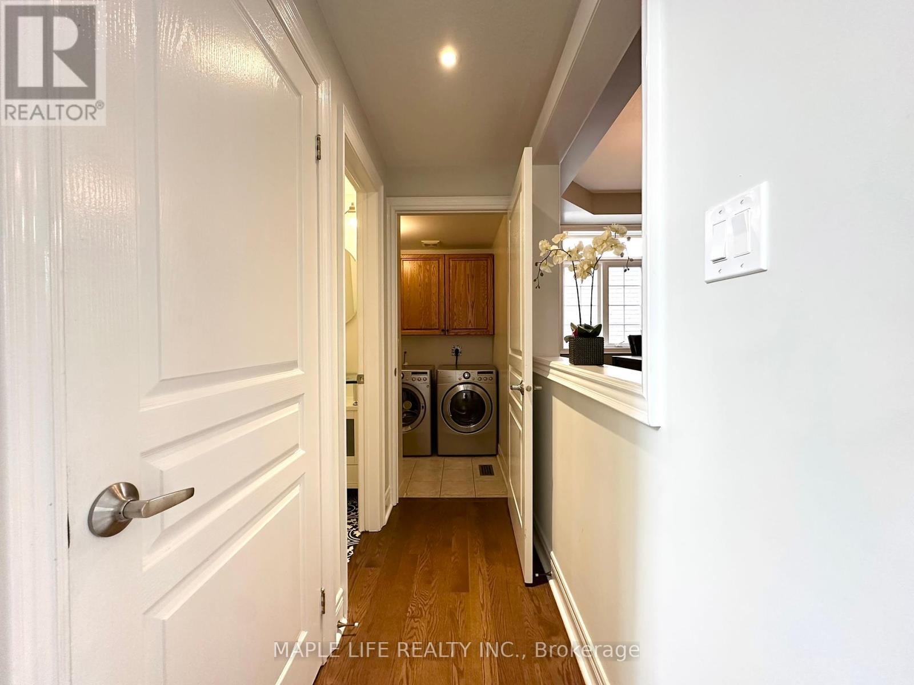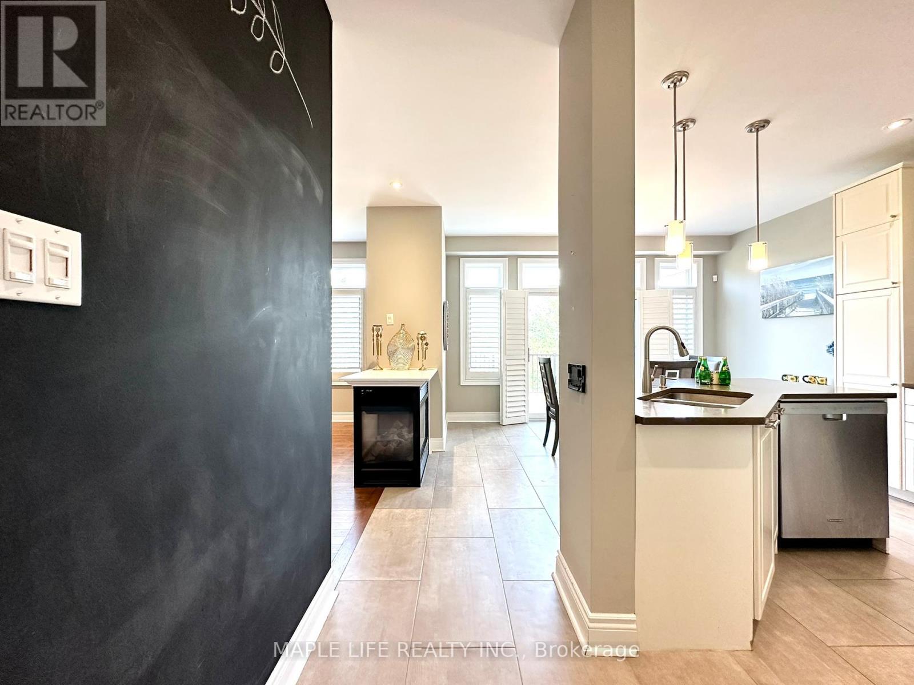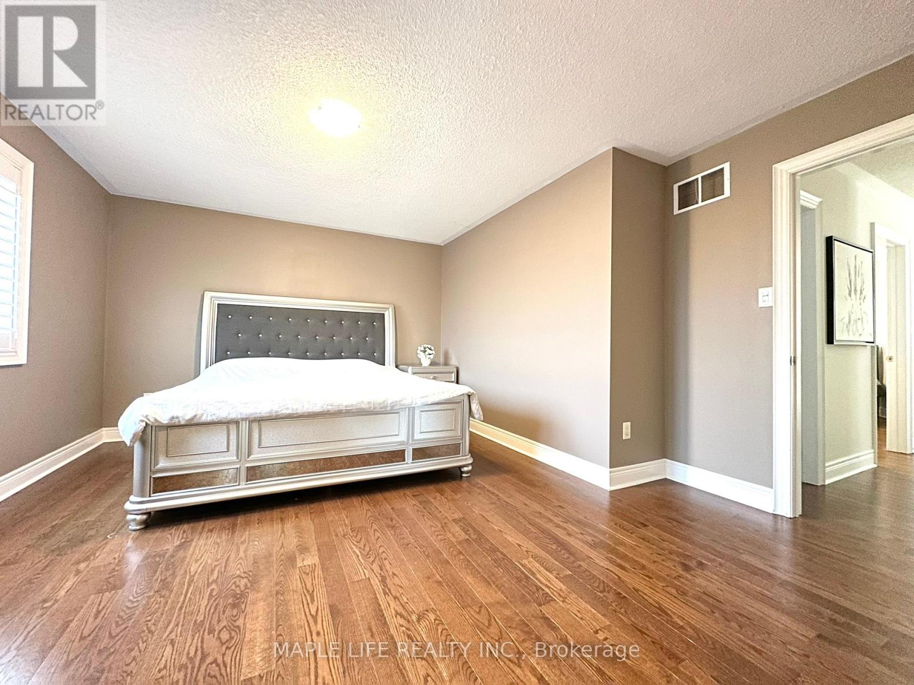72 Copperstone Crescent Richmond Hill (Rouge Woods), Ontario - MLS#: N9347327
$2,690,000
Stunning Beautiful Family Home in Prime Rouge Woods! Rare Beautiful Backyard Unobstructed View! Move-in Condition With Modern and Stylish Renovations in the Kitchen, Bathrooms, Finished Walk-out Basement and More! This Home Features a Stunning Full-width Deck And Amazing Floor Plan, Perfect For Family Living and Entertaining. EV Charger in Garage, Located Near Top-rated Schools: Bayview Secondary School, & Richmond Rose Public, Close to Bus Stops, GO station, And 404 Highway, Just Steps Away From Nature Trails, Shopping, And Restaurants. Do Not Miss This Rare Opportunity! (id:51158)
MLS# N9347327 – FOR SALE : 72 Copperstone Crescent Rouge Woods Richmond Hill (rouge Woods) – 5 Beds, 5 Baths Detached House ** Stunning Beautiful Family Home in Prime Rouge Woods! Rare Beautiful Backyard Unobstructed View! Move-in Condition With Modern and Stylish Renovations in the Kitchen, Bathrooms, Finished Walk-out Basement and More! This Home Features a Stunning Full-width Deck And Amazing Floor Plan, Perfect For Family Living and Entertaining. EV Charger in Garage, Located Near Top-rated Schools: Bayview Secondary School, & Richmond Rose Public, Close to Bus Stops, GO station, And 404 Highway, Just Steps Away From Nature Trails, Shopping, And Restaurants. Do Not Miss This Rare Opportunity! (id:51158) ** 72 Copperstone Crescent Rouge Woods Richmond Hill (rouge Woods) **
⚡⚡⚡ Disclaimer: While we strive to provide accurate information, it is essential that you to verify all details, measurements, and features before making any decisions.⚡⚡⚡
📞📞📞Please Call me with ANY Questions, 416-477-2620📞📞📞
Property Details
| MLS® Number | N9347327 |
| Property Type | Single Family |
| Community Name | Rouge Woods |
| Amenities Near By | Park, Schools |
| Features | Ravine, Conservation/green Belt, Carpet Free |
| Parking Space Total | 4 |
About 72 Copperstone Crescent, Richmond Hill (Rouge Woods), Ontario
Building
| Bathroom Total | 5 |
| Bedrooms Above Ground | 4 |
| Bedrooms Below Ground | 1 |
| Bedrooms Total | 5 |
| Appliances | Central Vacuum, Dishwasher, Dryer, Microwave, Range, Refrigerator, Washer, Window Coverings |
| Basement Development | Finished |
| Basement Features | Separate Entrance, Walk Out |
| Basement Type | N/a (finished) |
| Construction Style Attachment | Detached |
| Cooling Type | Central Air Conditioning |
| Exterior Finish | Brick, Stone |
| Fireplace Present | Yes |
| Flooring Type | Hardwood, Ceramic |
| Foundation Type | Unknown |
| Half Bath Total | 1 |
| Heating Fuel | Natural Gas |
| Heating Type | Forced Air |
| Stories Total | 2 |
| Type | House |
| Utility Water | Municipal Water |
Parking
| Garage |
Land
| Acreage | No |
| Fence Type | Fenced Yard |
| Land Amenities | Park, Schools |
| Sewer | Sanitary Sewer |
| Size Depth | 108 Ft |
| Size Frontage | 40 Ft |
| Size Irregular | 40 X 108 Ft |
| Size Total Text | 40 X 108 Ft |
Rooms
| Level | Type | Length | Width | Dimensions |
|---|---|---|---|---|
| Second Level | Primary Bedroom | 6.01 m | 4.17 m | 6.01 m x 4.17 m |
| Second Level | Bedroom 2 | 3.41 m | 5.83 m | 3.41 m x 5.83 m |
| Second Level | Bedroom 3 | 3.4 m | 3.76 m | 3.4 m x 3.76 m |
| Second Level | Bedroom 4 | 3.02 m | 3.32 m | 3.02 m x 3.32 m |
| Lower Level | Recreational, Games Room | 9.13 m | 5.5 m | 9.13 m x 5.5 m |
| Lower Level | Bedroom | 3.37 m | 3.14 m | 3.37 m x 3.14 m |
| Main Level | Living Room | 3.2 m | 3.76 m | 3.2 m x 3.76 m |
| Main Level | Dining Room | 4.46 m | 3.33 m | 4.46 m x 3.33 m |
| Main Level | Kitchen | 4.53 m | 3.47 m | 4.53 m x 3.47 m |
| Main Level | Family Room | 4.66 m | 3.8 m | 4.66 m x 3.8 m |
| Main Level | Eating Area | 4.53 m | 2.34 m | 4.53 m x 2.34 m |
Interested?
Contact us for more information

