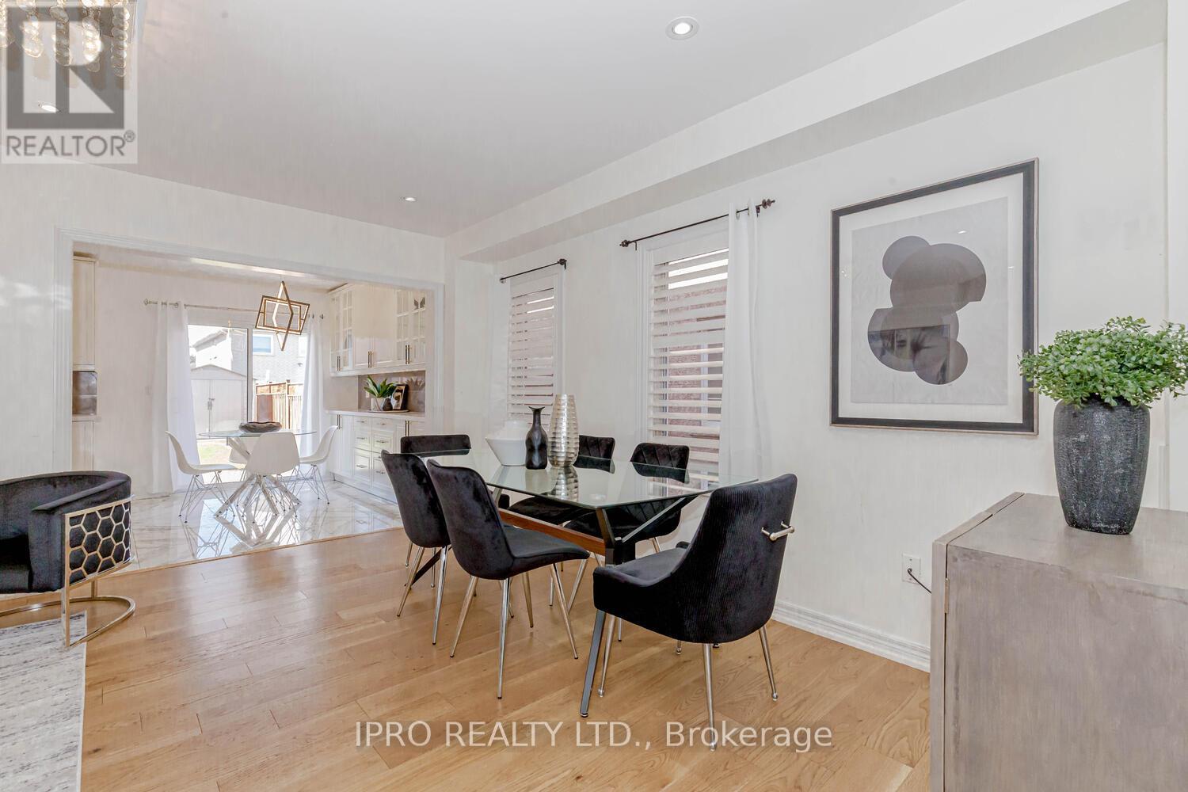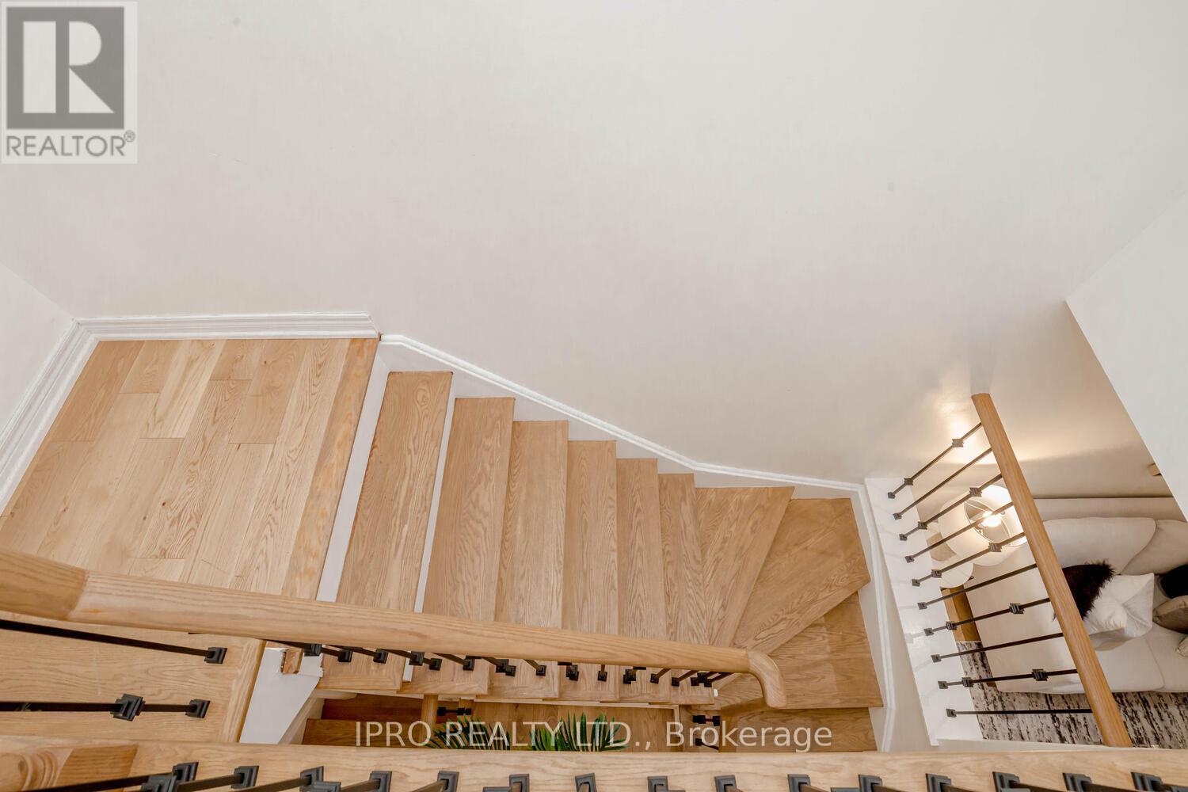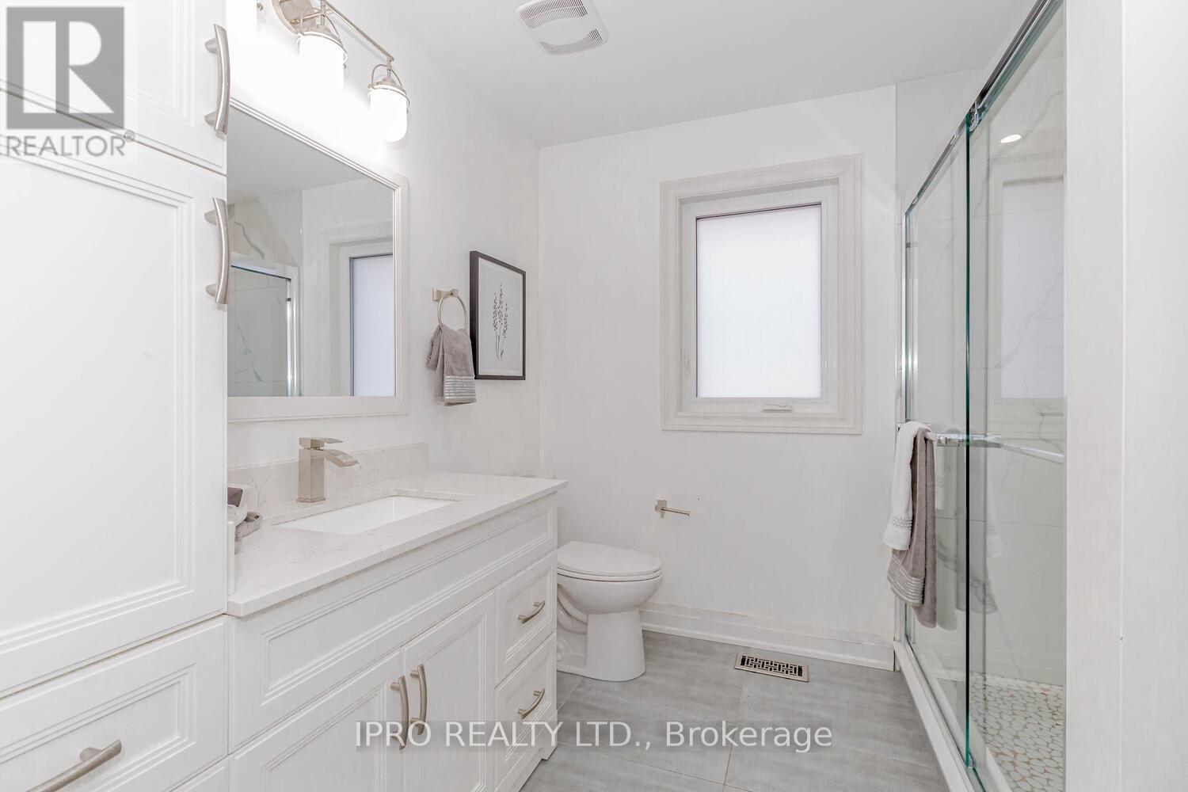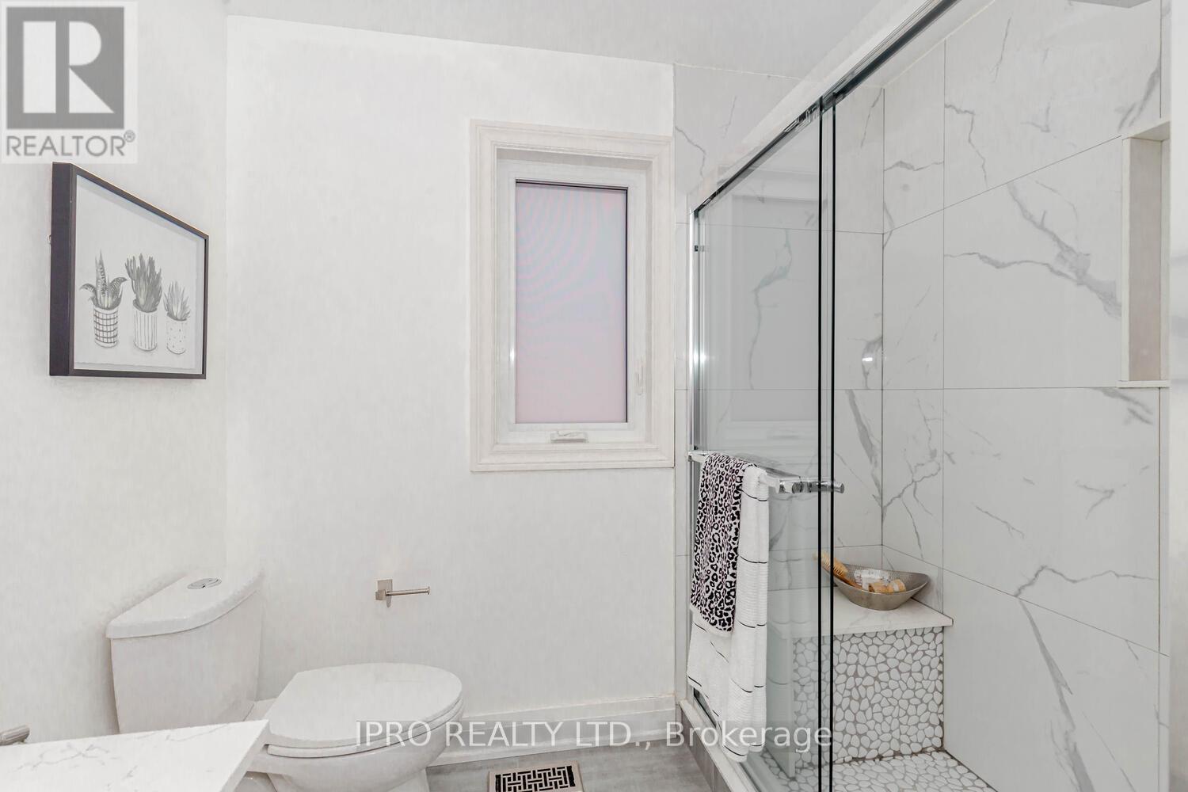7156 Village Walk Mississauga (Meadowvale Village), Ontario - MLS#: W9304283
$1,049,000
Welcome to this fully updated semi-detached home with 3 spacious bedrooms and 4 bathrooms. The finished basement with a separate entrance, full bath, and laundry setup offers rental income potential. Enjoy a modern layout with an open-concept living and dining area, ideal for hosting. The upgraded kitchen features high-end appliances and a breakfast area that opens to a large, landscaped backyard with a maintenance-free lawn, automatic sprinklers, and a patio for outdoor relaxation. Hardwood floors throughout and numerous upgrades (full list attached). Excellent location near amenities, Heartland, and major highways (401, 407, 410, 403), with top-rated schools nearby. **** EXTRAS **** 2020: Furnace And Ac. 2021: Gas Stove With Vent. 2022: Fridge, 2nd Floor Washer & Dryer, Front And Back yard Auto Sprinkler System & Dripping Irrigation. 2023: Dishwasher. Bsmnt Washer & Dryer, Shed, Gdo, All Elfs, Window Coverings. (id:51158)
MLS# W9304283 – FOR SALE : 7156 Village Walk Meadowvale Village Mississauga (meadowvale Village) – 3 Beds, 4 Baths Semi-detached House ** Welcome To This Amazing Opportunity To Own A Stunning, Bright, And Fully Updated Semi-detached Home Featuring 3 Good Sized Bdrms & 4 Wshrms. Excellent Opportunity; Finished Basement W/ Separate Entrance, Full Bath & Sep Washer & Dryer Offers Potential Rental Income. Luxurious Touches Everywhere, Starting From A Double Door Entrance, Step Inside And Be Captivated By The Fantastic Layout Offers An Open Concept Living And Dining, Perfect For Entertaining Guests Or Enjoying Quality Time W/ Family. Prepare To Be Impressed By The Fully Updated Kitchen, Boasting Upscale Appliances And A Breakfast Area That Opens Up To A Tastefully Landscaped Large Backyard, The Maintenance-free Lawn With Automatic Sprinklers And A Beautiful Patio Offer A Great Space For Outdoor Enjoyment. Hardwood Throughout, $$$ Spent On Upgrades (Full List Of Upgrades Attached), Amazing Location Close To All Amenities, Heartland, Highways; 401, 407, 410 And 403, Top-rated Schools And Much More. **** EXTRAS **** 2020: Furnace And Ac. 2021: Gas Stove With Vent. 2022: Fridge, 2nd Floor Washer & Dryer, Front And Back yard Auto Sprinkler System & Dripping Irrigation. 2023: Dishwasher. Bsmnt Washer & Dryer, Shed, Gdo, All Elfs, Window Coverings. (id:51158) ** 7156 Village Walk Meadowvale Village Mississauga (meadowvale Village) **
⚡⚡⚡ Disclaimer: While we strive to provide accurate information, it is essential that you to verify all details, measurements, and features before making any decisions.⚡⚡⚡
📞📞📞Please Call me with ANY Questions, 416-477-2620📞📞📞
Property Details
| MLS® Number | W9304283 |
| Property Type | Single Family |
| Community Name | Meadowvale Village |
| Amenities Near By | Park, Public Transit, Schools |
| Parking Space Total | 4 |
| Structure | Shed |
About 7156 Village Walk, Mississauga (Meadowvale Village), Ontario
Building
| Bathroom Total | 4 |
| Bedrooms Above Ground | 3 |
| Bedrooms Total | 3 |
| Appliances | Garage Door Opener Remote(s), Water Heater, Dishwasher, Dryer, Refrigerator, Stove, Washer, Window Coverings |
| Basement Development | Finished |
| Basement Features | Separate Entrance |
| Basement Type | N/a (finished) |
| Construction Style Attachment | Semi-detached |
| Cooling Type | Central Air Conditioning |
| Exterior Finish | Brick |
| Flooring Type | Hardwood, Ceramic, Laminate |
| Foundation Type | Poured Concrete |
| Half Bath Total | 1 |
| Heating Fuel | Natural Gas |
| Heating Type | Forced Air |
| Stories Total | 2 |
| Type | House |
| Utility Water | Municipal Water |
Parking
| Attached Garage |
Land
| Acreage | No |
| Fence Type | Fenced Yard |
| Land Amenities | Park, Public Transit, Schools |
| Sewer | Sanitary Sewer |
| Size Depth | 130 Ft ,9 In |
| Size Frontage | 22 Ft ,5 In |
| Size Irregular | 22.48 X 130.75 Ft |
| Size Total Text | 22.48 X 130.75 Ft |
Rooms
| Level | Type | Length | Width | Dimensions |
|---|---|---|---|---|
| Second Level | Primary Bedroom | 5.2 m | 3.6 m | 5.2 m x 3.6 m |
| Second Level | Bedroom 2 | 3.4 m | 2.7 m | 3.4 m x 2.7 m |
| Second Level | Bedroom 3 | 3.4 m | 3 m | 3.4 m x 3 m |
| Basement | Recreational, Games Room | 8.5 m | 5 m | 8.5 m x 5 m |
| Main Level | Living Room | 3.5 m | 4.9 m | 3.5 m x 4.9 m |
| Main Level | Dining Room | 3.5 m | 4.9 m | 3.5 m x 4.9 m |
| Main Level | Kitchen | 3 m | 2.5 m | 3 m x 2.5 m |
| Main Level | Eating Area | 3 m | 2.5 m | 3 m x 2.5 m |
Interested?
Contact us for more information










































