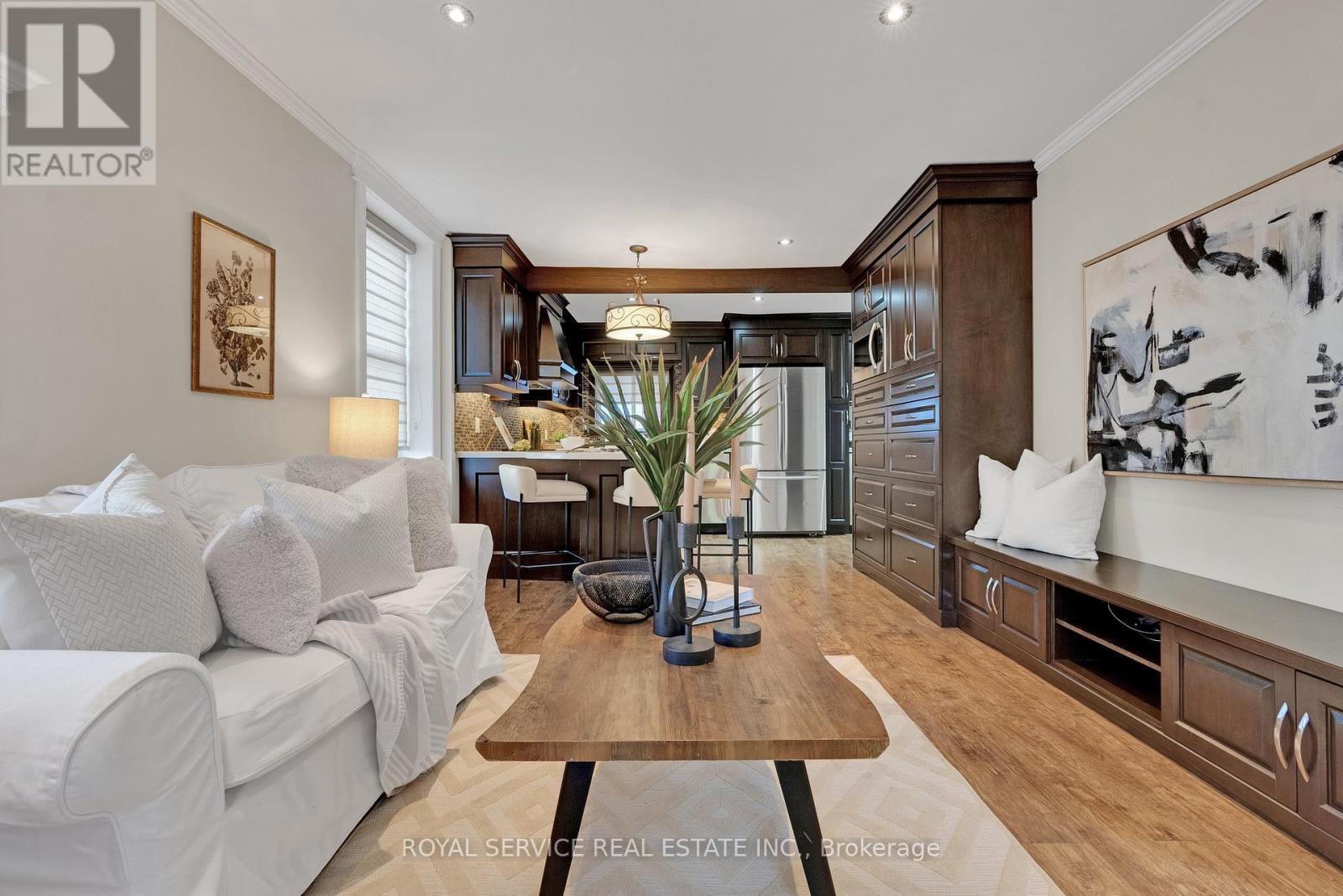71 Wellington Street Clarington (Bowmanville), Ontario - MLS#: E9347496
$979,900
Stunning 4-Bedroom Century Home in Bowmanville Renovated with Modern Comforts. Step into the charm of this beautifully renovated Century home, located just minutes from downtown Bowmanville. With 4 spacious bedrooms and 2 updated bathrooms, this property offers the perfect blend of historic character and modern conveniences. Enjoy being close to shopping, restaurants, and all the amenities that vibrant downtown Bowmanville has to offer. The home features an updated custom kitchen with quartz counter tops and a comfy sitting area. The newer attached oversized garage with a loft/games room is ideal for entertaining with friends or just hanging out. Relax by the gas fireplace or enjoy the spacious backyard, complete with a large deck and hot tub. The homes exterior offers timeless appeal with an inviting front entrance and mature landscaping. This charming home is the ideal mix of old-world charm and modern-day living. Don't miss out on this Bowmanville gem! **** EXTRAS **** Small Bar Fridge in Kitchen. Hot Tub. See Feature sheet attached. (id:51158)
MLS# E9347496 – FOR SALE : 71 Wellington Street Bowmanville Clarington (bowmanville) – 4 Beds, 2 Baths Detached House ** Stunning 4-Bedroom Century Home in Bowmanville Renovated with Modern Comforts. Step into the charm of this beautifully renovated Century home, located just minutes from downtown Bowmanville. With 4 spacious bedrooms and 2 updated bathrooms, this property offers the perfect blend of historic character and modern conveniences. Enjoy being close to shopping, restaurants, and all the amenities that vibrant downtown Bowmanville has to offer. The home features an updated custom kitchen with quartz counter tops and a comfy sitting area. The newer attached oversized garage with a loft/games room is ideal for entertaining with friends or just hanging out. Relax by the gas fireplace or enjoy the spacious backyard, complete with a large deck and hot tub. The homes exterior offers timeless appeal with an inviting front entrance and mature landscaping. This charming home is the ideal mix of old-world charm and modern-day living. Don’t miss out on this Bowmanville gem! **** EXTRAS **** Small Bar Fridge in Kitchen. Hot Tub. See Feature sheet attached. (id:51158) ** 71 Wellington Street Bowmanville Clarington (bowmanville) **
⚡⚡⚡ Disclaimer: While we strive to provide accurate information, it is essential that you to verify all details, measurements, and features before making any decisions.⚡⚡⚡
📞📞📞Please Call me with ANY Questions, 416-477-2620📞📞📞
Property Details
| MLS® Number | E9347496 |
| Property Type | Single Family |
| Community Name | Bowmanville |
| Amenities Near By | Hospital, Park, Place Of Worship, Schools |
| Community Features | Community Centre |
| Equipment Type | Water Heater |
| Parking Space Total | 11 |
| Rental Equipment Type | Water Heater |
| Structure | Deck, Shed |
About 71 Wellington Street, Clarington (Bowmanville), Ontario
Building
| Bathroom Total | 2 |
| Bedrooms Above Ground | 4 |
| Bedrooms Total | 4 |
| Appliances | Hot Tub, Garage Door Opener Remote(s), Blinds, Dishwasher, Dryer, Microwave, Refrigerator, Stove, Washer, Window Coverings |
| Basement Type | Partial |
| Construction Style Attachment | Detached |
| Cooling Type | Central Air Conditioning |
| Exterior Finish | Brick |
| Fireplace Present | Yes |
| Flooring Type | Hardwood |
| Foundation Type | Stone |
| Heating Fuel | Natural Gas |
| Heating Type | Forced Air |
| Stories Total | 2 |
| Type | House |
| Utility Water | Municipal Water |
Parking
| Attached Garage |
Land
| Acreage | No |
| Land Amenities | Hospital, Park, Place Of Worship, Schools |
| Sewer | Sanitary Sewer |
| Size Depth | 148 Ft |
| Size Frontage | 53 Ft |
| Size Irregular | 53 X 148 Ft ; 148.14 Ft X 50.94 X 149.90 Ft X 53.05 Ft |
| Size Total Text | 53 X 148 Ft ; 148.14 Ft X 50.94 X 149.90 Ft X 53.05 Ft |
| Zoning Description | R1-12 Residential |
Rooms
| Level | Type | Length | Width | Dimensions |
|---|---|---|---|---|
| Second Level | Loft | 6.01 m | 5.45 m | 6.01 m x 5.45 m |
| Main Level | Kitchen | 4.07 m | 2.8 m | 4.07 m x 2.8 m |
| Main Level | Dining Room | 4.51 m | 3.71 m | 4.51 m x 3.71 m |
| Main Level | Living Room | 4.51 m | 3.71 m | 4.51 m x 3.71 m |
| Main Level | Sitting Room | 3.56 m | 3.37 m | 3.56 m x 3.37 m |
| Main Level | Office | 3.38 m | 3.04 m | 3.38 m x 3.04 m |
| Upper Level | Primary Bedroom | 4.19 m | 3.67 m | 4.19 m x 3.67 m |
| Upper Level | Bedroom 2 | 3.69 m | 3.37 m | 3.69 m x 3.37 m |
| Upper Level | Bedroom 3 | 4.52 m | 2.86 m | 4.52 m x 2.86 m |
| Upper Level | Bedroom 4 | 4.11 m | 2.89 m | 4.11 m x 2.89 m |
Utilities
| Cable | Available |
| Sewer | Installed |
https://www.realtor.ca/real-estate/27409747/71-wellington-street-clarington-bowmanville-bowmanville
Interested?
Contact us for more information










































