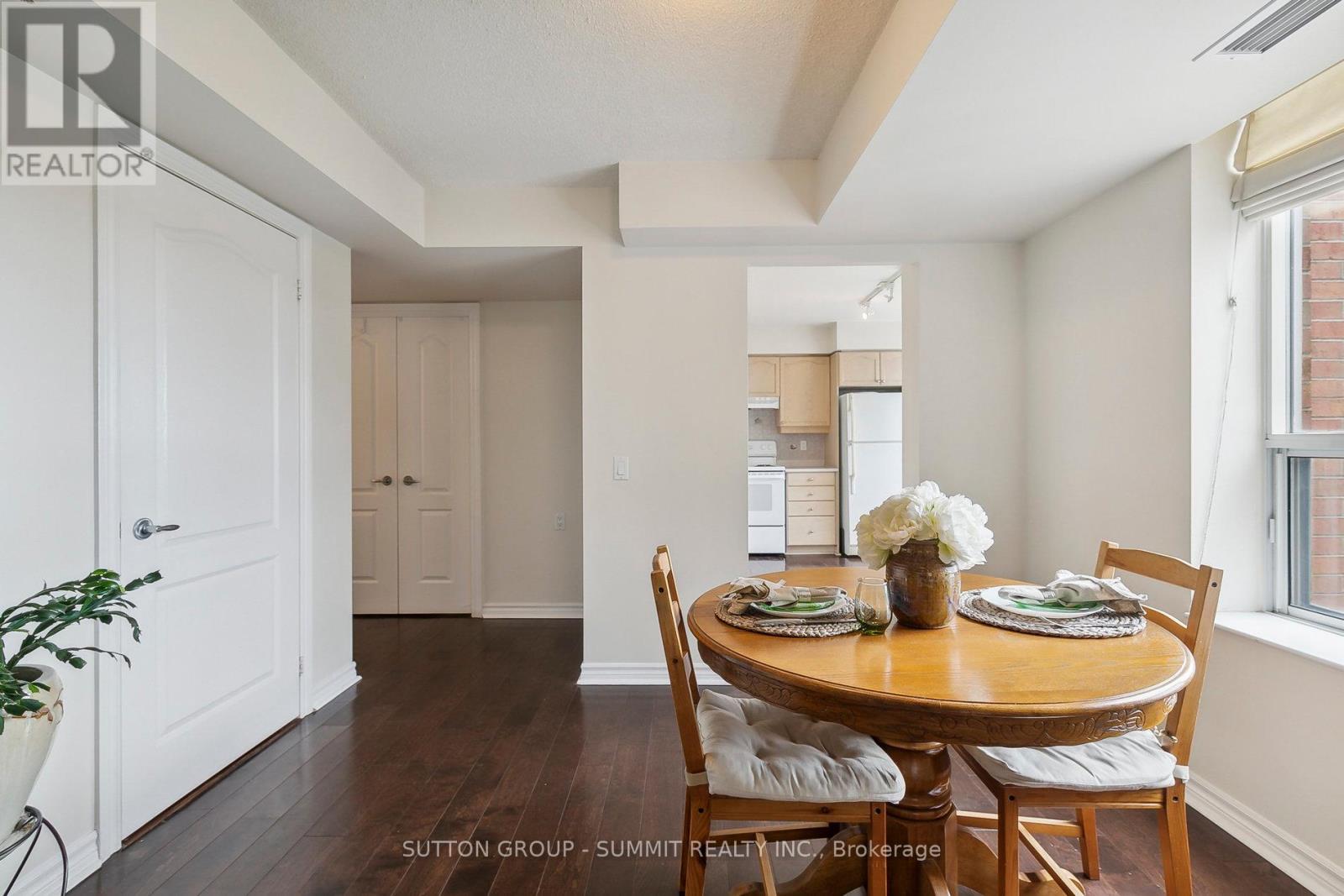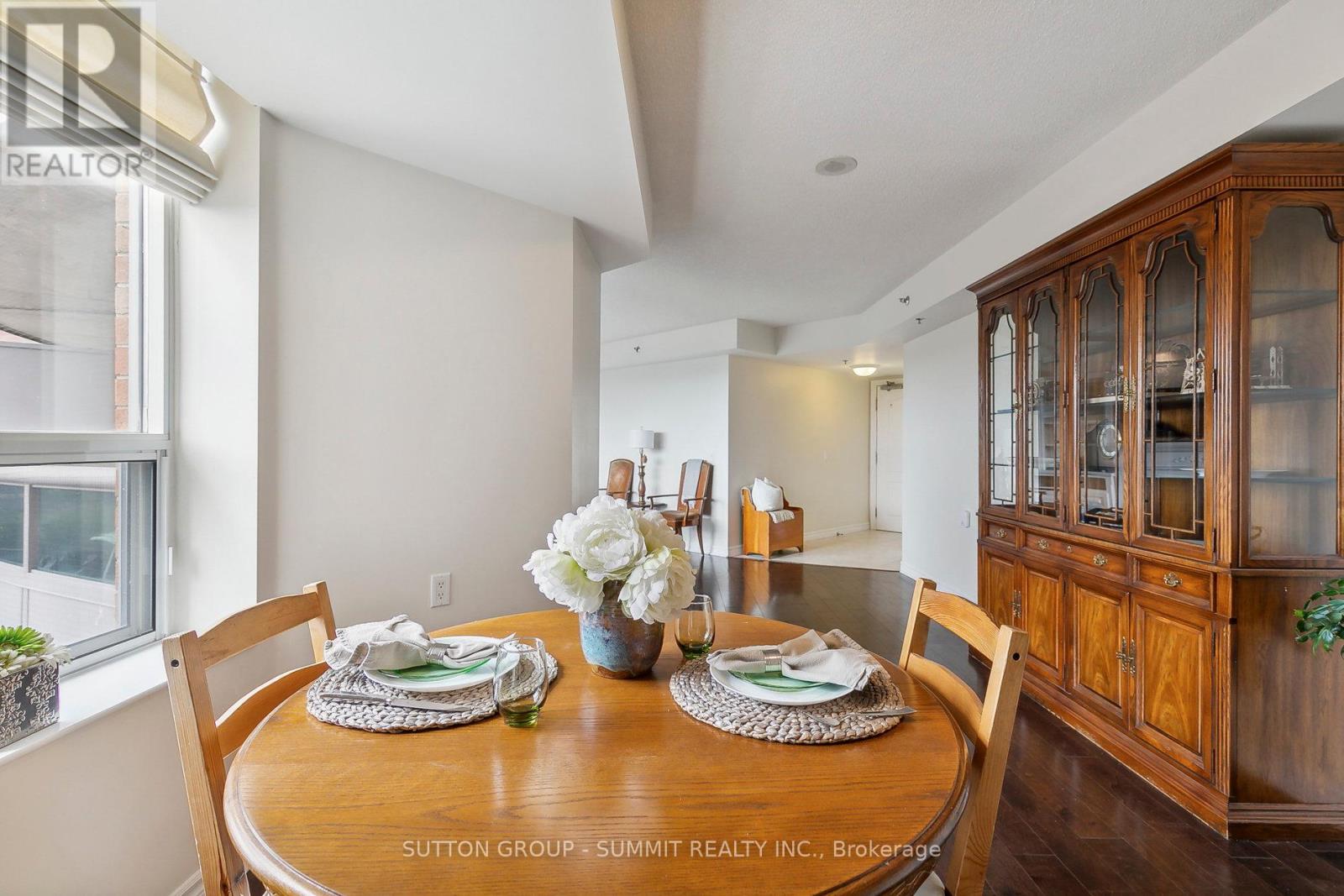708 - 4640 Kimbermount Avenue Mississauga (Central Erin Mills), Ontario - MLS#: W9046227
$624,900Maintenance, Water, Common Area Maintenance, Insurance, Parking
$1,638.57 Monthly
Maintenance, Water, Common Area Maintenance, Insurance, Parking
$1,638.57 MonthlyBOUTIQUE CONDO ONLY 64 Units! Superb Retirement Living For The Active Senior. A Very Warm & Inviting Community With An Ideal Location! This Popular 1430 sq ft Floor Plan maximizes the use of space while providing comfort and functionality. This Beauty Boasts A Bright Open Concept Layout With 2 Plus 1 Spacious Bedrooms Equipped with Custom B/I Cabinetry And Closets. There are 2 Bathroom And A Large Bright Kitchen With Wall to Wall Windows Over Looking Treetops. The Plus 1 Is Perfect For A Home Study. This Condo Has A Large Separate Dining Room With Picture Windows, An Elegant Living Room With Gorgeous B/I Custom Cabinetry Along With 2 Large Balconies With Access From The Living Room And The Primary Bedroom Offering South And North Exposures. This Stunning Home Also Includes 2Convenient Parking Spaces That Are Side by Side And 2 Lockers Side By Side! A Perfect Location Close To Amenities: Including Erin Mills Town, Credit Valley Hospital, Transit, Dining and HWYS. **** EXTRAS **** Extra Amenities: Renaissance Dining Room, Beauty Salon, Fitness , Pub, Theatre, Indoor Pool, Shuttle Bus Etc. Enjoy This Resort Worry Free Lifestyle (id:51158)
Are you looking for a retirement condo that offers both comfort and functionality in Mississauga? Look no further than this stunning 1430 sq ft unit located at 4640 Kimbermount Avenue.
With only 64 units in this boutique condo, you can enjoy a warm and inviting community atmosphere perfect for active seniors. This particular unit features a bright open-concept layout with 2 plus 1 spacious bedrooms, each equipped with custom built-in cabinetry and closets. The large kitchen with wall-to-wall windows overlooks serene treetops, creating a peaceful ambiance.
Additionally, there are 2 bathrooms and a separate dining room with picture windows, as well as an elegant living room with gorgeous custom cabinetry. The unit also boasts 2 large balconies offering south and north exposures, adding to the overall appeal.
Convenience is key with this condo, as it comes with 2 side-by-side parking spaces and 2 side-by-side lockers. Located close to amenities such as Erin Mills Town Centre, Credit Valley Hospital, transit options, dining establishments, and major highways, this unit offers a perfect mix of serenity and accessibility.
Furthermore, residents can take advantage of extra amenities within the complex, including a Renaissance Dining Room, beauty salon, fitness center, pub, theatre, indoor pool, and shuttle bus service. Embrace a worry-free resort lifestyle in this sought-after community.
Don’t miss out on this opportunity to enjoy retirement living at its finest in Mississauga!
⚡⚡⚡ Disclaimer: While we strive to provide accurate information, it is essential that you to verify all details, measurements, and features before making any decisions.⚡⚡⚡
📞📞📞Please Call me with ANY Questions, 416-477-2620📞📞📞
Property Details
| MLS® Number | W9046227 |
| Property Type | Single Family |
| Community Name | Central Erin Mills |
| Amenities Near By | Hospital, Park, Public Transit |
| Community Features | Pet Restrictions, Community Centre, School Bus |
| Features | Balcony |
| Parking Space Total | 2 |
| Pool Type | Indoor Pool |
About 708 - 4640 Kimbermount Avenue, Mississauga (Central Erin Mills), Ontario
Building
| Bathroom Total | 2 |
| Bedrooms Above Ground | 2 |
| Bedrooms Below Ground | 1 |
| Bedrooms Total | 3 |
| Amenities | Exercise Centre, Party Room, Visitor Parking, Storage - Locker |
| Appliances | Window Coverings |
| Cooling Type | Central Air Conditioning |
| Exterior Finish | Brick |
| Flooring Type | Laminate, Ceramic |
| Half Bath Total | 1 |
| Heating Fuel | Electric |
| Heating Type | Heat Pump |
| Type | Apartment |
Parking
| Underground |
Land
| Acreage | No |
| Land Amenities | Hospital, Park, Public Transit |
Rooms
| Level | Type | Length | Width | Dimensions |
|---|---|---|---|---|
| Main Level | Living Room | 4.41 m | 3.65 m | 4.41 m x 3.65 m |
| Main Level | Dining Room | 3.35 m | 3.3 m | 3.35 m x 3.3 m |
| Main Level | Kitchen | 3.95 m | 3.35 m | 3.95 m x 3.35 m |
| Main Level | Office | 3.4 m | 3.2 m | 3.4 m x 3.2 m |
| Main Level | Primary Bedroom | 5.16 m | 3.97 m | 5.16 m x 3.97 m |
| Main Level | Bedroom 2 | 3.36 m | 3 m | 3.36 m x 3 m |
| Main Level | Laundry Room | 1.3 m | 1.5 m | 1.3 m x 1.5 m |
Interested?
Contact us for more information









































