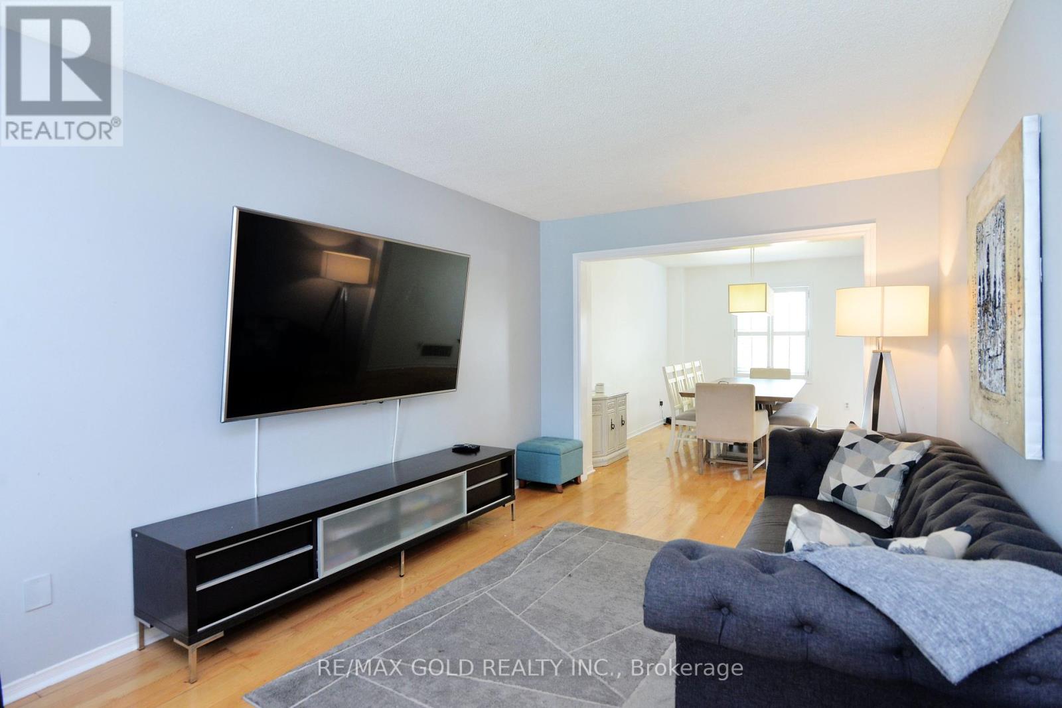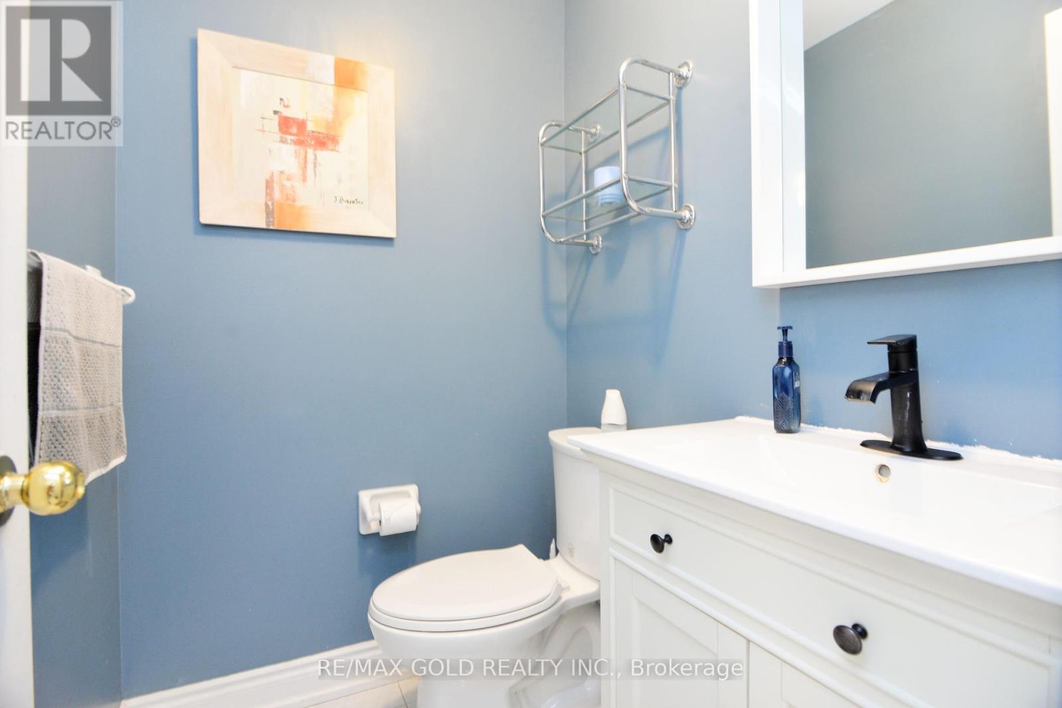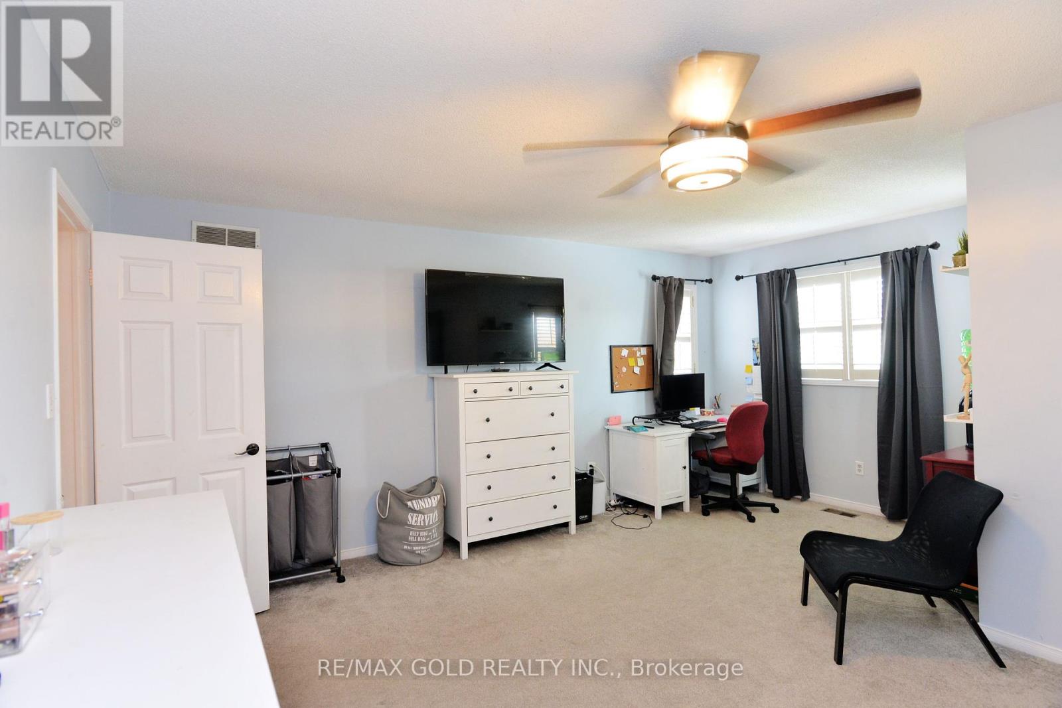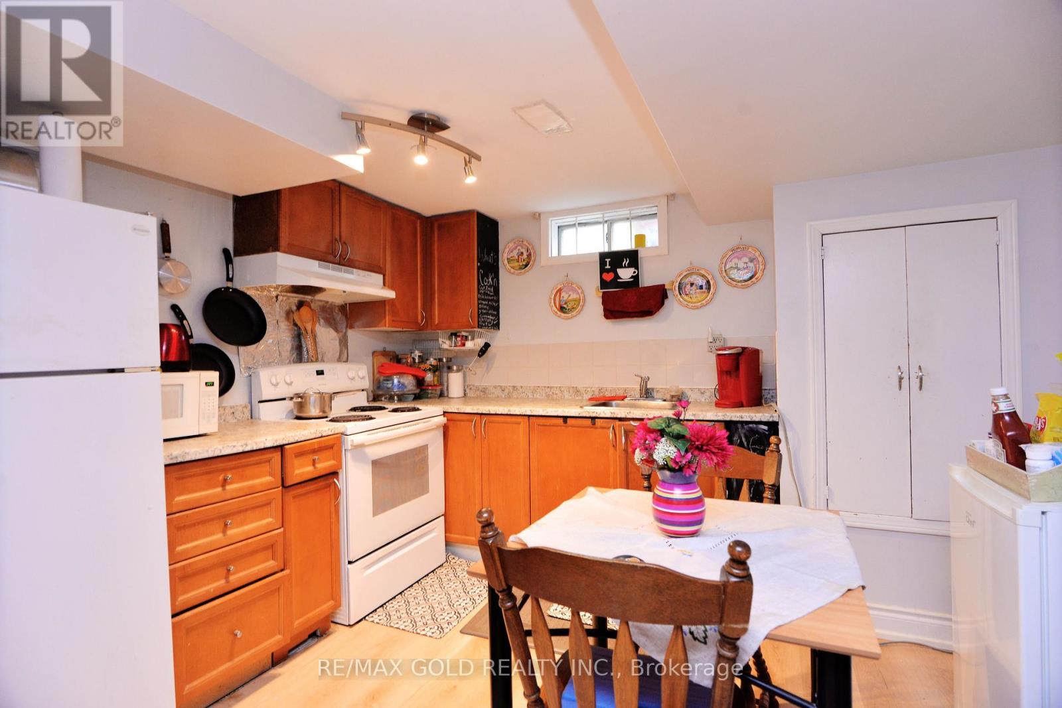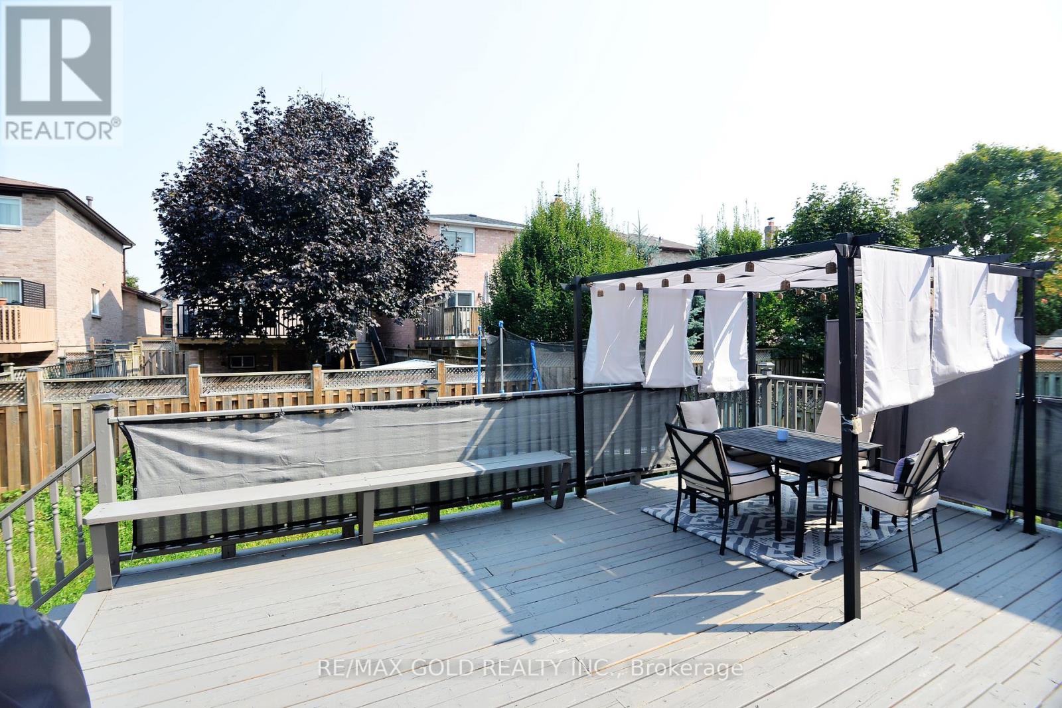7 Reese Avenue Ajax (Central West), Ontario - MLS#: E9350050
$799,900
Welcome to this expansive 2,500 sqft home in the desirable Westney Heights area. This beautiful 4+1 bedroom, 2-story detached house offers convenience and comfort, with proximity to schools, parks, and shopping centers. The large eat-in kitchen features a walkout to a wooden deck and a private yard, perfect for outdoor entertaining. The cozy family room includes a fireplace, and theres direct access to the 2-car garage from inside the home. The legally finished basement boasts a separate entrance, including 1 bedroom, a 4-piece bathroom, an eat-in area, and a spacious rec room, offering additional living space and flexibility. (id:51158)
MLS# E9350050 – FOR SALE : 7 Reese Avenue Central West Ajax (central West) – 5 Beds, 4 Baths Detached House ** Welcome to this expansive 2,500 sqft home in the desirable Westney Heights area. This beautiful 4+1 bedroom, 2-story detached house offers convenience and comfort, with proximity to schools, parks, and shopping centers. The large eat-in kitchen features a walkout to a wooden deck and a private yard, perfect for outdoor entertaining. The cozy family room includes a fireplace, and theres direct access to the 2-car garage from inside the home. The legally finished basement boasts a separate entrance, including 1 bedroom, a 4-piece bathroom, an eat-in area, and a spacious rec room, offering additional living space and flexibility. (id:51158) ** 7 Reese Avenue Central West Ajax (central West) **
⚡⚡⚡ Disclaimer: While we strive to provide accurate information, it is essential that you to verify all details, measurements, and features before making any decisions.⚡⚡⚡
📞📞📞Please Call me with ANY Questions, 416-477-2620📞📞📞
Property Details
| MLS® Number | E9350050 |
| Property Type | Single Family |
| Community Name | Central West |
| Amenities Near By | Hospital, Place Of Worship, Public Transit, Schools |
| Parking Space Total | 6 |
About 7 Reese Avenue, Ajax (Central West), Ontario
Building
| Bathroom Total | 4 |
| Bedrooms Above Ground | 4 |
| Bedrooms Below Ground | 1 |
| Bedrooms Total | 5 |
| Appliances | Central Vacuum, Dryer, Refrigerator, Two Stoves, Washer, Window Coverings |
| Basement Development | Finished |
| Basement Features | Separate Entrance |
| Basement Type | N/a (finished) |
| Construction Style Attachment | Detached |
| Cooling Type | Central Air Conditioning |
| Exterior Finish | Brick |
| Fireplace Present | Yes |
| Flooring Type | Hardwood, Ceramic, Carpeted |
| Foundation Type | Brick |
| Half Bath Total | 1 |
| Heating Fuel | Natural Gas |
| Heating Type | Forced Air |
| Stories Total | 2 |
| Type | House |
| Utility Water | Municipal Water |
Parking
| Attached Garage |
Land
| Acreage | No |
| Fence Type | Fenced Yard |
| Land Amenities | Hospital, Place Of Worship, Public Transit, Schools |
| Sewer | Sanitary Sewer |
| Size Depth | 109 Ft ,10 In |
| Size Frontage | 40 Ft |
| Size Irregular | 40.03 X 109.91 Ft |
| Size Total Text | 40.03 X 109.91 Ft |
| Zoning Description | Residential |
Rooms
| Level | Type | Length | Width | Dimensions |
|---|---|---|---|---|
| Second Level | Primary Bedroom | 6.2 m | 5.36 m | 6.2 m x 5.36 m |
| Second Level | Bedroom 2 | 3.7 m | 2.98 m | 3.7 m x 2.98 m |
| Second Level | Bedroom 3 | 3.42 m | 3.13 m | 3.42 m x 3.13 m |
| Second Level | Bedroom 4 | 4.38 m | 3.18 m | 4.38 m x 3.18 m |
| Main Level | Living Room | 5.45 m | 3.11 m | 5.45 m x 3.11 m |
| Main Level | Dining Room | 4.27 m | 3.14 m | 4.27 m x 3.14 m |
| Main Level | Kitchen | 4.34 m | 2.94 m | 4.34 m x 2.94 m |
| Main Level | Family Room | 6.06 m | 3.06 m | 6.06 m x 3.06 m |
| Main Level | Eating Area | 3.04 m | 2.94 m | 3.04 m x 2.94 m |
https://www.realtor.ca/real-estate/27416357/7-reese-avenue-ajax-central-west-central-west
Interested?
Contact us for more information





