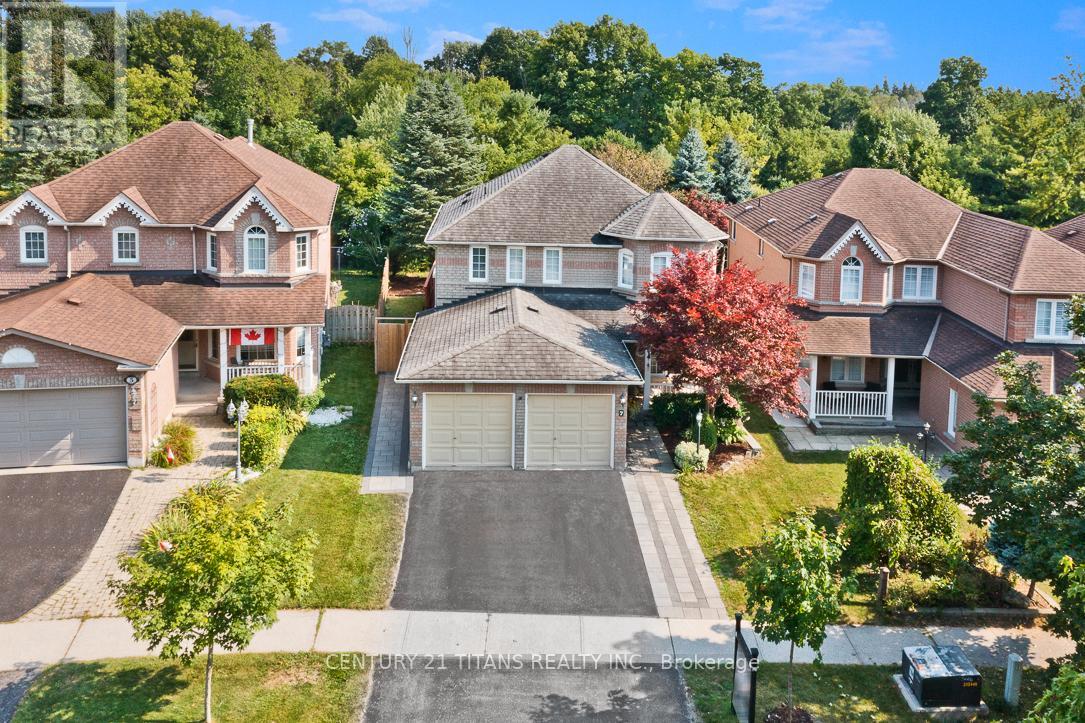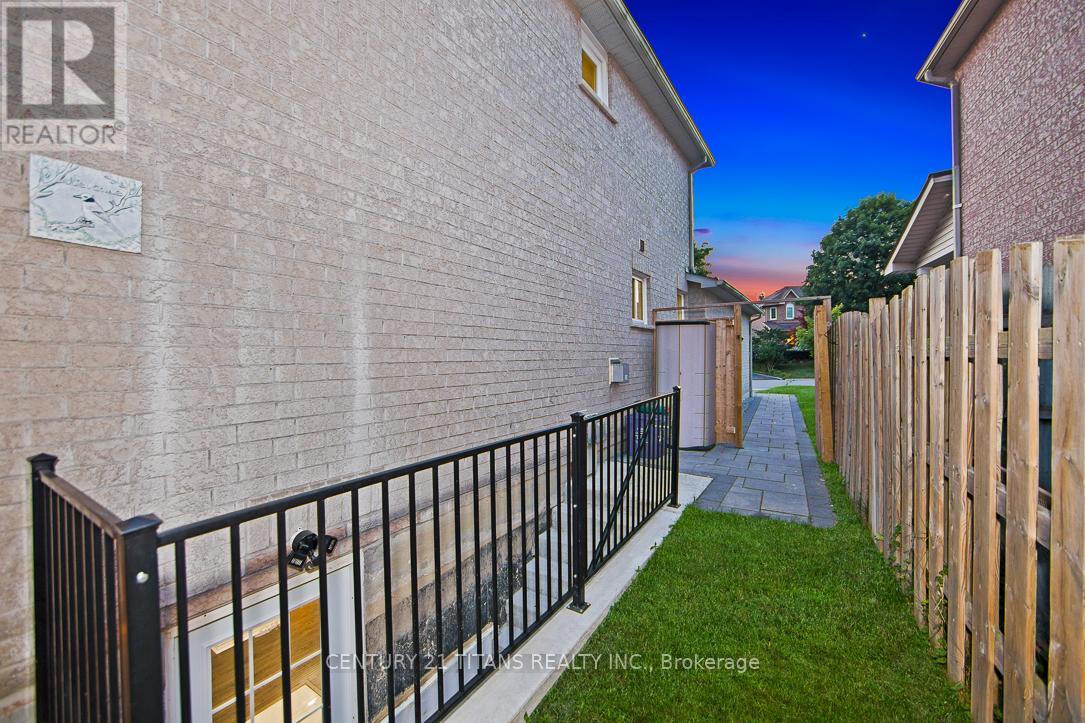7 Annie Crescent Ajax (Central West), Ontario - MLS#: E9239729
$1,349,000
MUST SEE! Rarely Offered Truly Remarkable Family Home Backing Onto Picturesque Duffins Creek Ravine! Ultimate Privacy! Featuring Nature In Abundance! Spacious All-Brick Homes! Practical Layout Offers A Generous Kitchen And Eat-In Area With Wall-To-Wall Windows Overlooking The Ravine! Smooth Ceilings, Pot Lights, Crown Molding, Hardwood Flooring, Modern Staircase! Main Floor Laundry Room! 2-Bedroom Basement Apartment Includes Separate Entrance, Ensuite Laundry, Beautiful Kitchen, And Huge Living Area! Vacant For You To Determine Your Own Income Potential! **** EXTRAS **** 2 Fridges, 2 Ovens, 2 Washers & Dryers, 2FP. All Existing Light Fixtures & Window Coverings Located On A Quiet Crescent In Pickering Village, close to Trans Canada Trail, Annie Park, Minutes away from 401 2,436 SF w/o Basement! (id:51158)
MLS# E9239729 – FOR SALE : 7 Annie Crescent Central West Ajax – 6 Beds, 4 Baths Detached House ** MUST SEE! Rarely Offered Truly Remarkable Family Home Backing Onto Picturesque Duffins Creek Ravine! Ultimate Privacy! Featuring Nature In Abundance! Spacious All-Brick Homes! Practical Layout Offers A Generous Kitchen And Eat-In Area With Wall-To-Wall Windows Overlooking The Ravine! Smooth Ceilings, Pot Lights, Crown Molding, Hardwood Flooring, Modern Staircase! Main Floor Laundry Room! 2-Bedroom Basement Apartment Includes Separate Entrance, Ensuite Laundry, Beautiful Kitchen, And Huge Living Area! Vacant For You To Determine Your Own Income Potential! **** EXTRAS **** 2 Fridges, 2 Ovens, 2 Washers & Dryers, 2FP. All Existing Light Fixtures & Window Coverings Located On A Quiet Crescent In Pickering Village, close to Trans Canada Trail, Annie Park, Minutes away from 401 2,436 SF w/o Basement! (id:51158) ** 7 Annie Crescent Central West Ajax **
⚡⚡⚡ Disclaimer: While we strive to provide accurate information, it is essential that you to verify all details, measurements, and features before making any decisions.⚡⚡⚡
📞📞📞Please Call me with ANY Questions, 416-477-2620📞📞📞
Property Details
| MLS® Number | E9239729 |
| Property Type | Single Family |
| Community Name | Central West |
| Amenities Near By | Park, Public Transit, Schools |
| Community Features | Community Centre |
| Features | Irregular Lot Size, Ravine |
| Parking Space Total | 4 |
About 7 Annie Crescent, Ajax (Central West), Ontario
Building
| Bathroom Total | 4 |
| Bedrooms Above Ground | 4 |
| Bedrooms Below Ground | 2 |
| Bedrooms Total | 6 |
| Basement Features | Apartment In Basement, Separate Entrance |
| Basement Type | N/a |
| Construction Style Attachment | Detached |
| Cooling Type | Central Air Conditioning |
| Exterior Finish | Brick |
| Fireplace Present | Yes |
| Flooring Type | Laminate, Ceramic, Hardwood |
| Foundation Type | Concrete |
| Half Bath Total | 1 |
| Heating Fuel | Natural Gas |
| Heating Type | Forced Air |
| Stories Total | 2 |
| Type | House |
| Utility Water | Municipal Water |
Parking
| Attached Garage |
Land
| Acreage | No |
| Fence Type | Fenced Yard |
| Land Amenities | Park, Public Transit, Schools |
| Sewer | Sanitary Sewer |
| Size Depth | 111 Ft ,7 In |
| Size Frontage | 38 Ft ,3 In |
| Size Irregular | 38.25 X 111.62 Ft ; East Depth 109.99 Rear Width 54.84 |
| Size Total Text | 38.25 X 111.62 Ft ; East Depth 109.99 Rear Width 54.84 |
| Zoning Description | Residential |
Rooms
| Level | Type | Length | Width | Dimensions |
|---|---|---|---|---|
| Lower Level | Recreational, Games Room | 8.5 m | 3 m | 8.5 m x 3 m |
| Lower Level | Kitchen | 3.16 m | 3.16 m | 3.16 m x 3.16 m |
| Lower Level | Bedroom | 3.7 m | 2.83 m | 3.7 m x 2.83 m |
| Main Level | Living Room | 4.51 m | 3.1 m | 4.51 m x 3.1 m |
| Main Level | Dining Room | 4 m | 2.92 m | 4 m x 2.92 m |
| Main Level | Family Room | 5.35 m | 3.8 m | 5.35 m x 3.8 m |
| Main Level | Kitchen | 3.4 m | 3.06 m | 3.4 m x 3.06 m |
| Main Level | Eating Area | 4.38 m | 3 m | 4.38 m x 3 m |
| Upper Level | Primary Bedroom | 6.37 m | 4.25 m | 6.37 m x 4.25 m |
| Upper Level | Bedroom 2 | 4.08 m | 3.87 m | 4.08 m x 3.87 m |
| Upper Level | Bedroom 3 | 4.45 m | 3.07 m | 4.45 m x 3.07 m |
| Upper Level | Bedroom 4 | 3.05 m | 3.62 m | 3.05 m x 3.62 m |
https://www.realtor.ca/real-estate/27252829/7-annie-crescent-ajax-central-west-central-west
Interested?
Contact us for more information










































