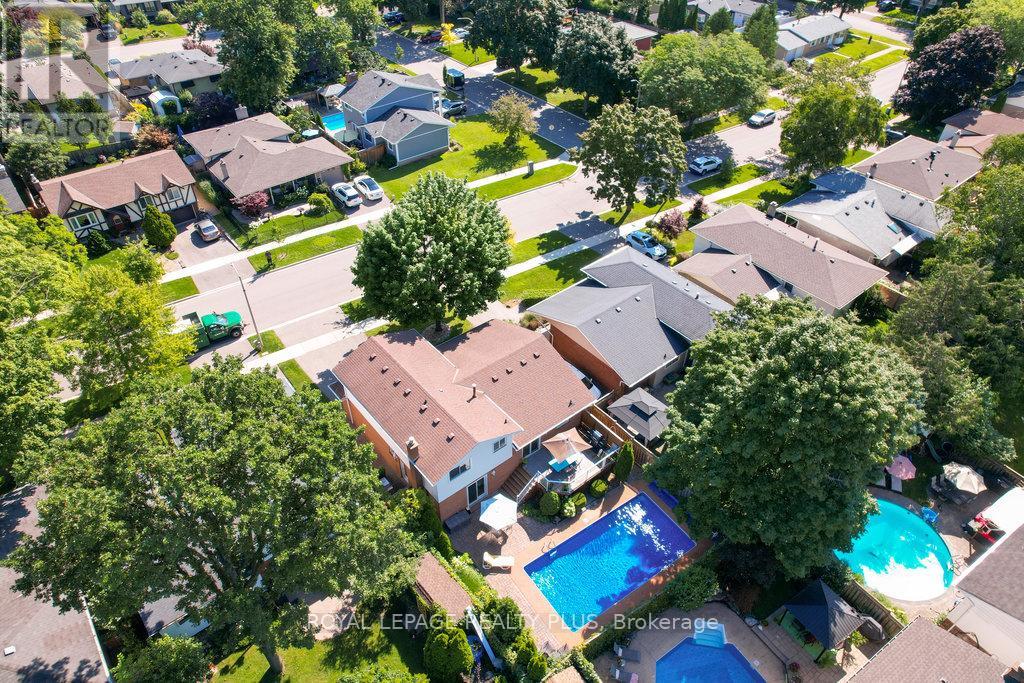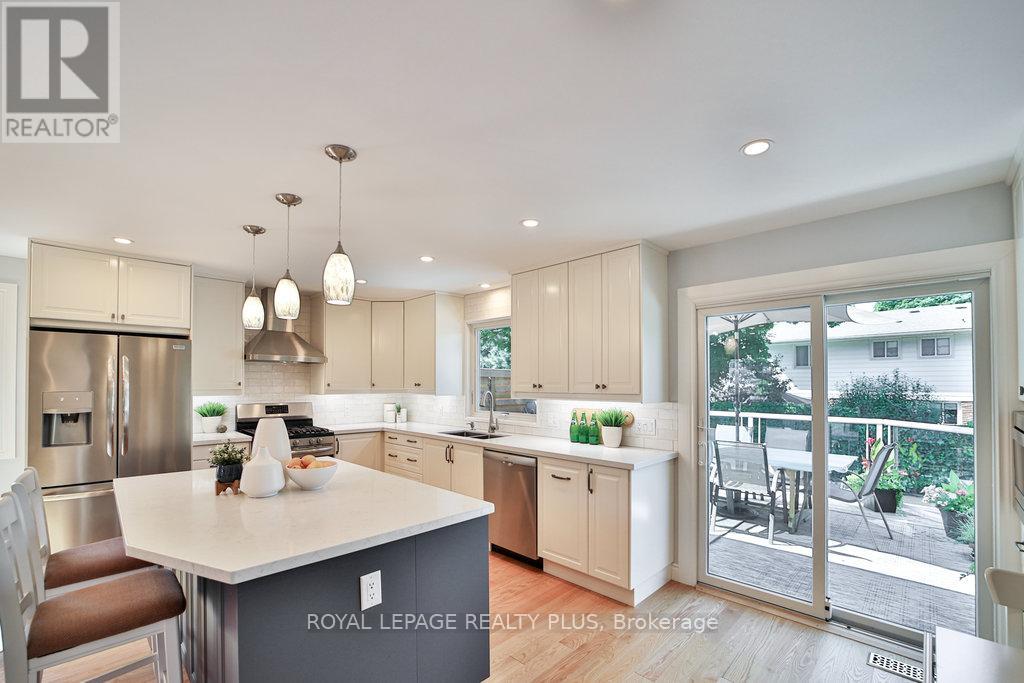644 Maclaren Drive Burlington (Roseland), Ontario - MLS#: W9078664
$1,470,000
Bright and sunny, professionally renovated & refurbished, family home, MOVE IN READY. Walking distance to top schools & shopping. Main floor- NEW 2022- wall insulation, electrical, pot, lights, drywall, trim, hardwood, Chefs kitchen w/incredible storage & pull outs, large island w/storage & seating, under counter lighting, stainless appliances, features open concept to dining & living space w/walkout to west facing deck & inground, pool. Main floor family room w/gas fireplace & w/o to patio & pool. New 200amp service & panel. EV wire in garage. 2 car garage w/sink, cabinets, pvc floor - fully insulated & finished with direct access to house. Techno updates - Ecobee thermostat, Garage door opener, front door lock and Ring doorbell w/camera - all can be controlled remotely. Bsmnt 630 sq ft living space - Dry-core w/waterproof LVP, upgraded electrical & lighting, above grade windows, 4th bdrm/office sound insulated, 3 piece bath, New laundry tower. NO crawl space, extra 340 sq ft storage. **** EXTRAS **** Pool-Liner, safety cover, pump & gas heater recently replaced. 2 Patio doors, kitchen awning, west bdrm windows replaced by Andersen '22. All Bathrooms refinished. Perennial gardens. $$$K spent on upgrades. Gas supply for bbq on Deck. (id:51158)
MLS# W9078664 – FOR SALE : 644 Maclaren Drive Roseland Burlington – 4 Beds, 3 Baths Detached House ** Professionally renovated and refurbished family home, MOVE IN READY. Walking distance to top schools & shopping. Main floor- NEW 2022- wall insulation, electrical, pot lights, drywall, trim, Made In Canada Oak floors, Chef’s kitchen w/incredible storage & pullouts, large island w/storage & seating, undercounter lighting, beautiful appliances features open concept to dining & living space w/walkout to west facing deck & inground pool. Main floor family room with gas fireplace & w/o to patio & pool. New 200amp service & panel. Ev wire in garage. 2 car garage w/sink, cabinets, pvc floor – fully insulated & finished with direct access to house. Techno updates – Ecobee thermostat, Garage door opener, Front door Lock and Ring doorbell w/camera – all can be controlled remotely. Bsmnt 630 sq ft living space- Dry-core with waterproof LVP, above grade windows upgraded electrical & lighting, large Dimmers for Lights. 4th bdrm/office sound insulated, 3 piece bath w/window, New LG laundry tower. ** This is a linked property.** **** EXTRAS **** Pool-Liner, safety cover, pump & gas heater recently replaced. 2 Patio doors, kitchen awning, west bdrm windows replaced by Andersen ’22. All Bathrooms refinished. Perennial gardens. $$$K spent on upgrades. Gas supply for bbq on Deck. (id:51158) ** 644 Maclaren Drive Roseland Burlington **
⚡⚡⚡ Disclaimer: While we strive to provide accurate information, it is essential that you to verify all details, measurements, and features before making any decisions.⚡⚡⚡
📞📞📞Please Call me with ANY Questions, 416-477-2620📞📞📞
Property Details
| MLS® Number | W9078664 |
| Property Type | Single Family |
| Community Name | Roseland |
| Amenities Near By | Public Transit, Schools, Park |
| Features | Carpet Free |
| Parking Space Total | 4 |
| Pool Type | Inground Pool |
About 644 Maclaren Drive, Burlington (Roseland), Ontario
Building
| Bathroom Total | 3 |
| Bedrooms Above Ground | 3 |
| Bedrooms Below Ground | 1 |
| Bedrooms Total | 4 |
| Appliances | Garage Door Opener Remote(s), Central Vacuum, Dishwasher, Dryer, Microwave, Refrigerator, Stove, Washer |
| Basement Development | Finished |
| Basement Type | N/a (finished) |
| Construction Style Attachment | Detached |
| Construction Style Split Level | Sidesplit |
| Cooling Type | Central Air Conditioning |
| Exterior Finish | Brick, Vinyl Siding |
| Fireplace Present | Yes |
| Flooring Type | Hardwood, Parquet |
| Foundation Type | Block |
| Half Bath Total | 1 |
| Heating Fuel | Natural Gas |
| Heating Type | Forced Air |
| Type | House |
| Utility Water | Municipal Water |
Parking
| Garage |
Land
| Acreage | No |
| Land Amenities | Public Transit, Schools, Park |
| Sewer | Sanitary Sewer |
| Size Depth | 102 Ft |
| Size Frontage | 50 Ft |
| Size Irregular | 50 X 102 Ft ; 50.36x102.24 50.39x101.96 |
| Size Total Text | 50 X 102 Ft ; 50.36x102.24 50.39x101.96|under 1/2 Acre |
| Zoning Description | Residential |
Rooms
| Level | Type | Length | Width | Dimensions |
|---|---|---|---|---|
| Second Level | Primary Bedroom | 4.62 m | 3.75 m | 4.62 m x 3.75 m |
| Second Level | Bathroom | 2.52 m | 2.45 m | 2.52 m x 2.45 m |
| Second Level | Bedroom 2 | 2.91 m | 3.03 m | 2.91 m x 3.03 m |
| Second Level | Bedroom 3 | 3.48 m | 3.05 m | 3.48 m x 3.05 m |
| Basement | Bathroom | 2.56 m | 1.56 m | 2.56 m x 1.56 m |
| Basement | Recreational, Games Room | 4.75 m | 6.01 m | 4.75 m x 6.01 m |
| Basement | Bedroom 4 | 3.07 m | 3.28 m | 3.07 m x 3.28 m |
| Basement | Laundry Room | 2.4 m | 1.7 m | 2.4 m x 1.7 m |
| Main Level | Living Room | 6.41 m | 3.72 m | 6.41 m x 3.72 m |
| Main Level | Dining Room | 3.46 m | 2.4 m | 3.46 m x 2.4 m |
| Main Level | Kitchen | 6.4 m | 3.37 m | 6.4 m x 3.37 m |
| In Between | Family Room | 5.19 m | 3.35 m | 5.19 m x 3.35 m |
Utilities
| Cable | Installed |
| Sewer | Installed |
https://www.realtor.ca/real-estate/27221148/644-maclaren-drive-burlington-roseland-roseland
Interested?
Contact us for more information










































