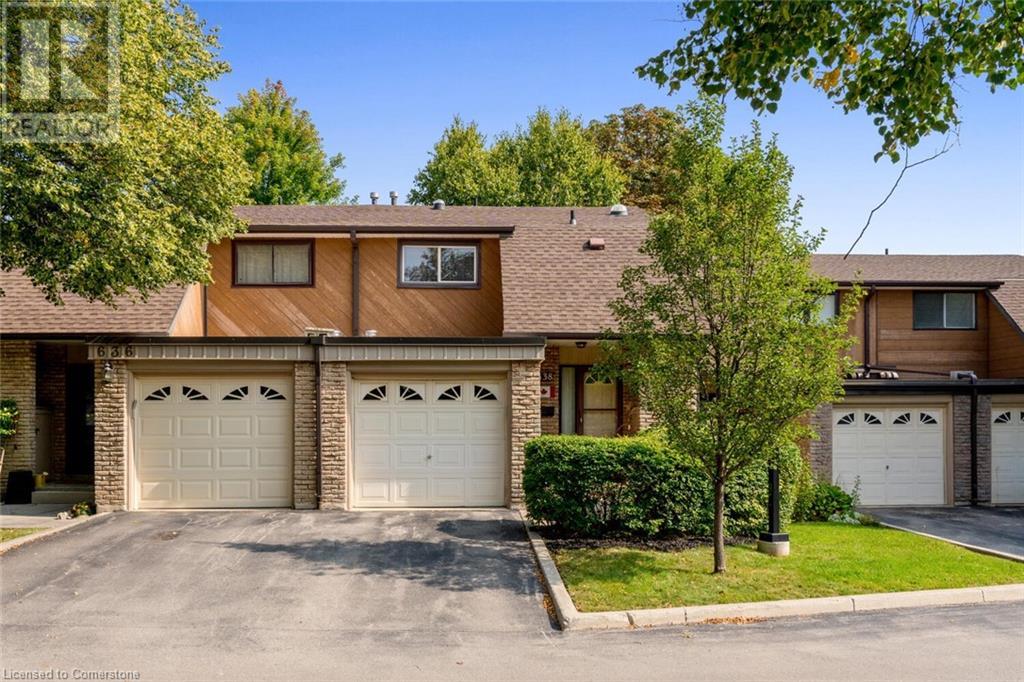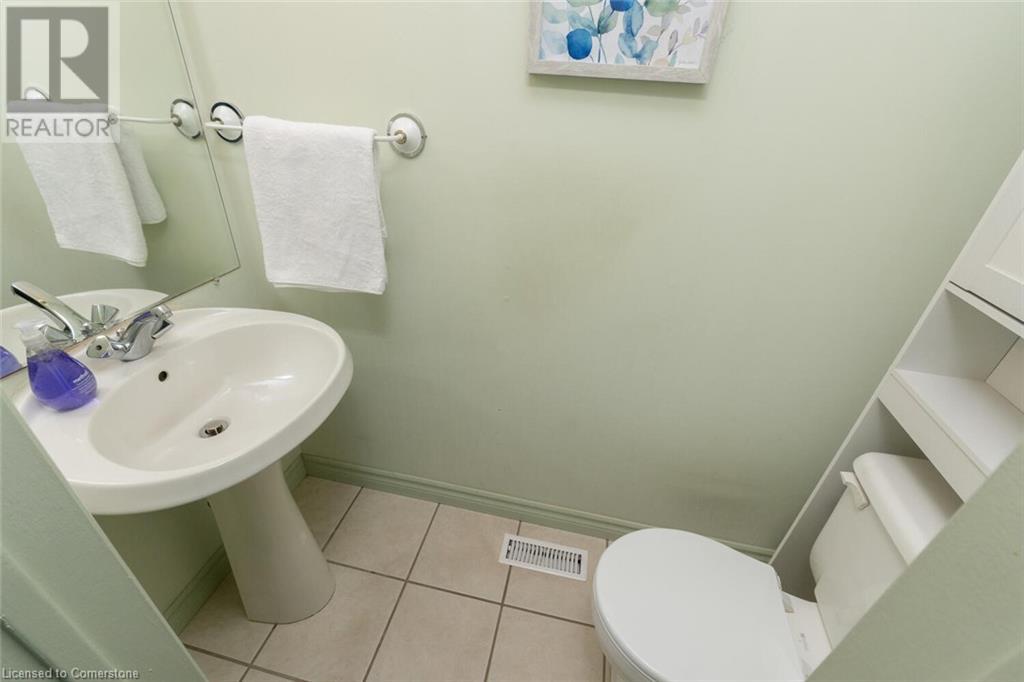638 Forestwood Crescent Burlington, Ontario - MLS#: 40646330
$699,900Maintenance, Landscaping, Water, Parking
$443.89 Monthly
Maintenance, Landscaping, Water, Parking
$443.89 MonthlyWelcome to 638 Forestwood Crescent! Here is the opportunity you have been looking for! Priced to sell and ready for you to add your finishing touches! This home features a beautiful private backyard, 3 spacious bedrooms and a finished basement. This unit is tucked in from the rest of the units, providing you with a totally secluded front porch and private backyard with patio surrounded by luscious mature trees. The eat in kitchen features strip hardwood flooring, a breakfast island and a large pantry! The living and dining area offer large windows overlooking the back, a walk out to the patio and beautiful laminate flooring (looks like scraped walnut!) The basement is finished as an open room with storage under the stairs and a good sized laundry room with almost new washer/dryer and laundry sink. The home has so much potential! Move in and enjoy, or buy and renovate~this one is a great investment! Very well run complex with low fees! (windows, roof, doors and water are covered) (id:51158)
MLS# 40646330 – FOR SALE : 638 Forestwood Crescent Unit# 27 Burlington – 3 Beds, 2 Baths Attached Row / Townhouse ** Welcome to 638 Forestwood Crescent! Here is the opportunity you have been looking for! Priced to sell and ready for you to add your finishing touches! This home features a beautiful private backyard, 3 spacious bedrooms and a finished basement. This unit is tucked in from the rest of the units, providing you with a totally secluded front porch and private backyard with patio surrounded by luscious mature trees. The eat in kitchen features strip hardwood flooring, a breakfast island and a large pantry! The living and dining area offer large windows overlooking the back, a walk out to the patio and beautiful laminate flooring (looks like scraped walnut!) The basement is finished as an open room with storage under the stairs and a good sized laundry room with almost new washer/dryer and laundry sink. The home has so much potential! Move in and enjoy, or buy and renovate~this one is a great investment! Very well run complex with low fees! (windows, roof, doors and water are covered) (id:51158) ** 638 Forestwood Crescent Unit# 27 Burlington **
⚡⚡⚡ Disclaimer: While we strive to provide accurate information, it is essential that you to verify all details, measurements, and features before making any decisions.⚡⚡⚡
📞📞📞Please Call me with ANY Questions, 416-477-2620📞📞📞
Property Details
| MLS® Number | 40646330 |
| Property Type | Single Family |
| Amenities Near By | Park, Place Of Worship, Public Transit, Schools |
| Community Features | School Bus |
| Equipment Type | Water Heater |
| Features | Cul-de-sac, Conservation/green Belt |
| Parking Space Total | 2 |
| Rental Equipment Type | Water Heater |
| Storage Type | Locker |
About 638 Forestwood Crescent, Burlington, Ontario
Building
| Bathroom Total | 2 |
| Bedrooms Above Ground | 3 |
| Bedrooms Total | 3 |
| Architectural Style | 2 Level |
| Basement Development | Finished |
| Basement Type | Full (finished) |
| Constructed Date | 1971 |
| Construction Style Attachment | Attached |
| Cooling Type | Central Air Conditioning |
| Exterior Finish | Brick Veneer |
| Fixture | Ceiling Fans |
| Half Bath Total | 1 |
| Heating Type | Forced Air |
| Stories Total | 2 |
| Size Interior | 1186 Sqft |
| Type | Row / Townhouse |
| Utility Water | Municipal Water |
Parking
| Attached Garage |
Land
| Access Type | Road Access |
| Acreage | No |
| Land Amenities | Park, Place Of Worship, Public Transit, Schools |
| Sewer | Municipal Sewage System |
| Zoning Description | Residential |
Rooms
| Level | Type | Length | Width | Dimensions |
|---|---|---|---|---|
| Second Level | 4pc Bathroom | Measurements not available | ||
| Second Level | Bedroom | 10'7'' x 9'6'' | ||
| Second Level | Bedroom | 11'4'' x 8'7'' | ||
| Second Level | Primary Bedroom | 14'1'' x 9'9'' | ||
| Basement | Recreation Room | 18'4'' x 13'8'' | ||
| Main Level | 2pc Bathroom | Measurements not available | ||
| Main Level | Kitchen | 13'1'' x 8'1'' | ||
| Main Level | Dining Room | 9'1'' x 8'9'' | ||
| Main Level | Living Room | 18'6'' x 10'7'' |
https://www.realtor.ca/real-estate/27406602/638-forestwood-crescent-burlington
Interested?
Contact us for more information

























