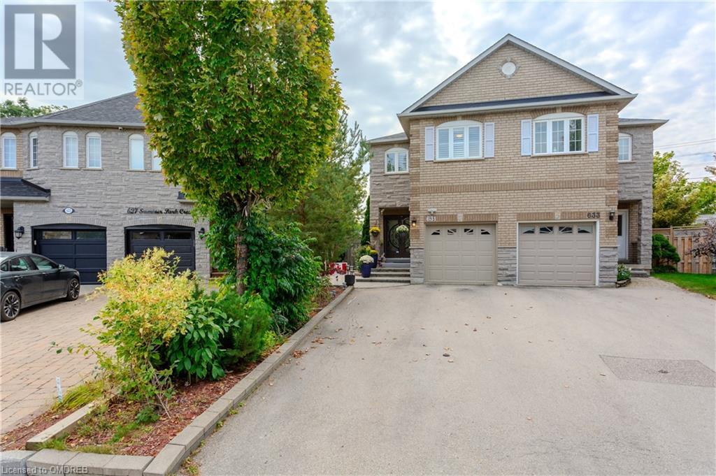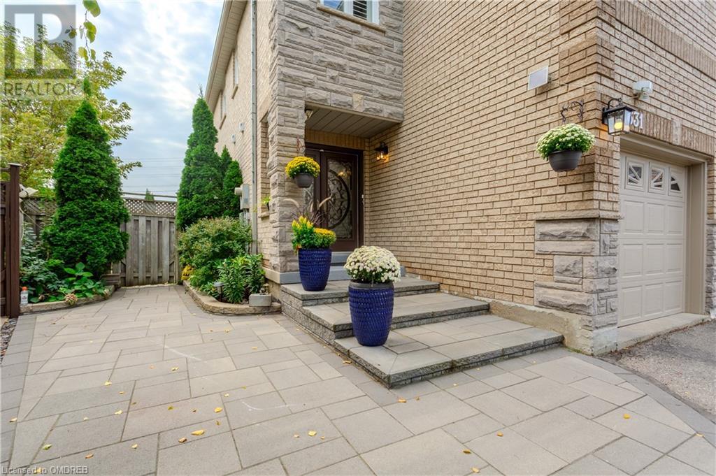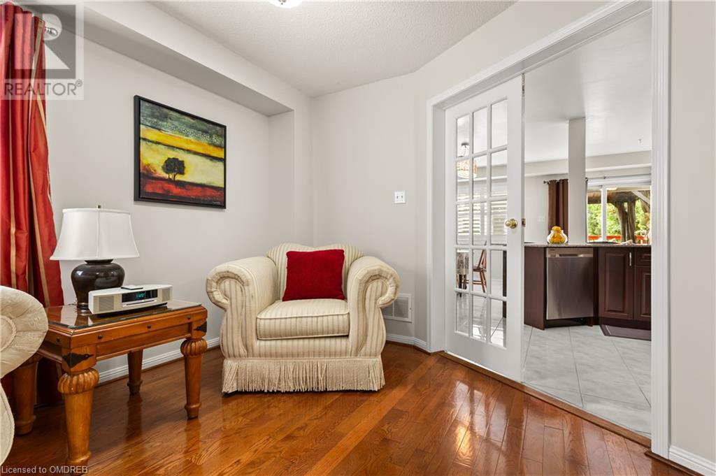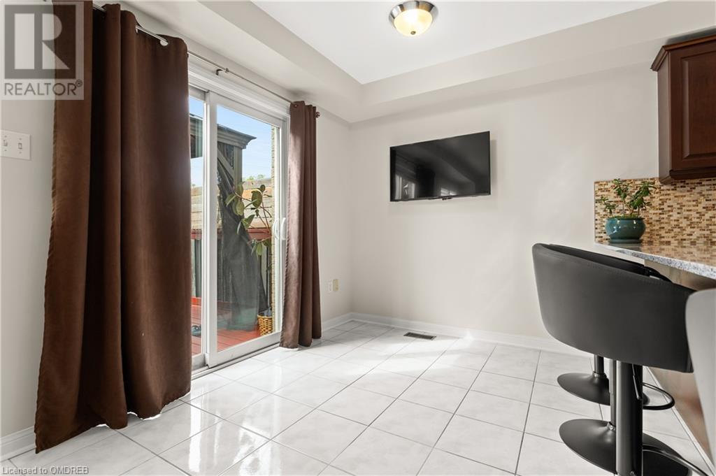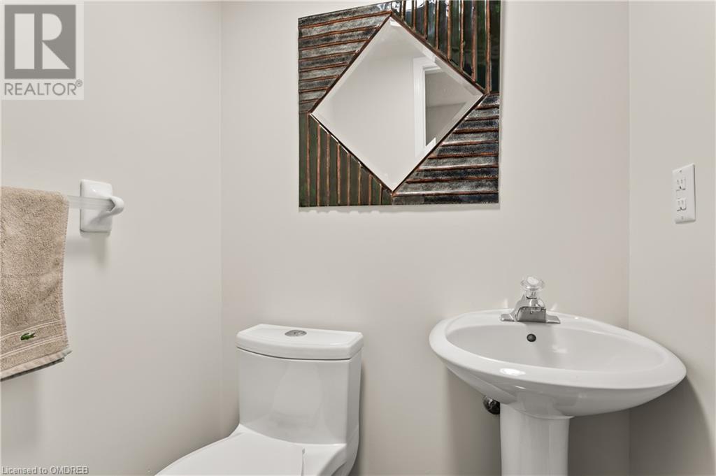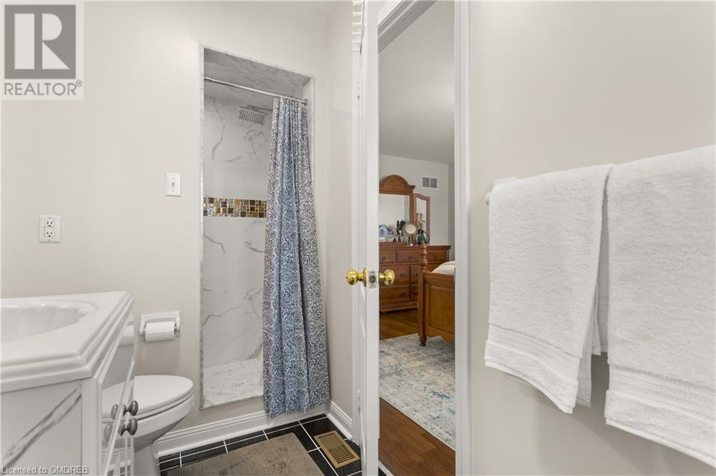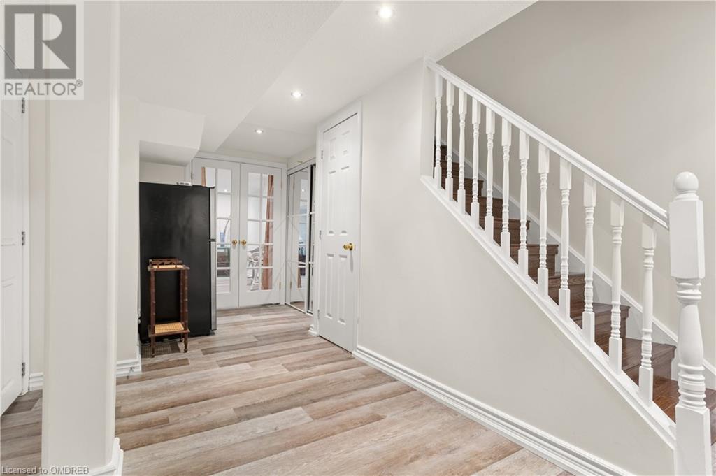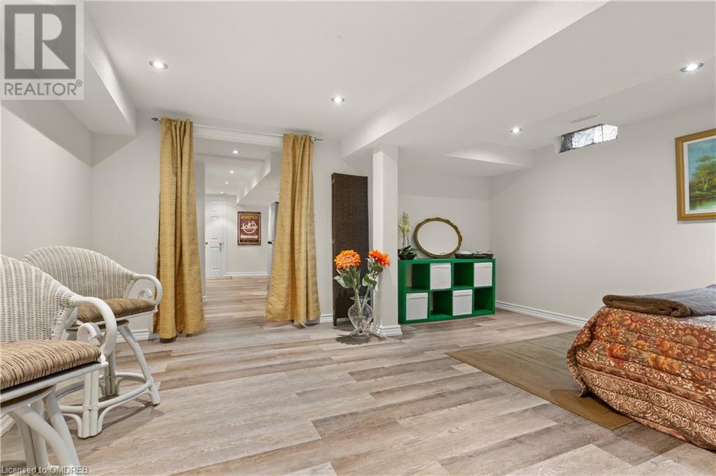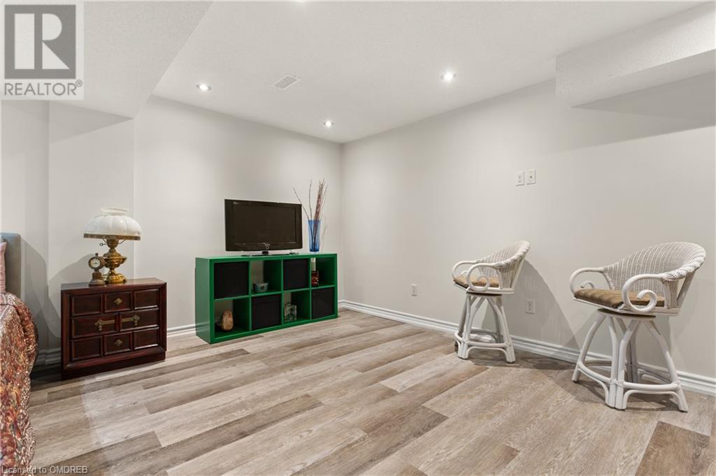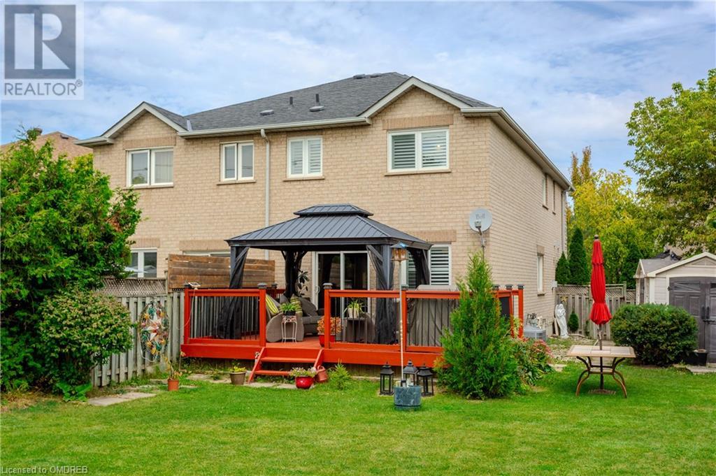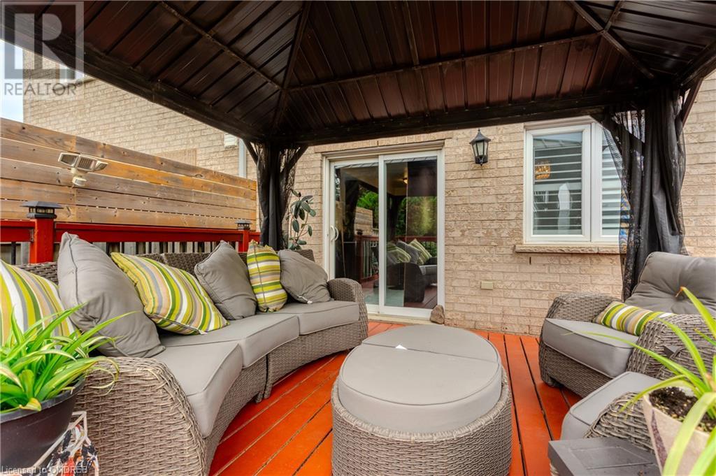631 Summer Park Crescent Mississauga, Ontario - MLS#: 40635830
$1,039,000
Welcome to this charming 3+1 bedroom, 3.1 bathroom semi-detached home in the desirable Fairview district of Mississauga! This turn-key property boasts a spacious 168 ft oversized pie-shaped lot, providing ample outdoor space and privacy. Step inside to discover an inviting upgraded eat-in kitchen with dark wood cabinets, granite countertops, and stainless steel appliances. The main level features elegant dark wood floors, a cozy gas fireplace, and upgraded wood stairs with black pickets. Upstairs, you’ll find three generous bedrooms and two full baths, all showcasing impressive dark wood flooring. The lower level offers versatility with a bedroom/rec room, a 3-piece bath, and extra pantry/storage space with new flooring. Enjoy the convenience of being just moments away from the vibrant Square One Shopping Mall, an array of restaurants, plazas, schools, and community parks. This home is perfect for those seeking comfort and accessibility in a thriving neighborhood! (id:51158)
MLS# 40635830 – FOR SALE : 631 Summer Park Crescent Mississauga – 4 Beds, 4 Baths Semi-detached House ** Welcome to this charming 3+1 bedroom, 3.1 bathroom semi-detached home in the desirable Fairview district of Mississauga! This turn-key property boasts a spacious 168 ft oversized pie-shaped lot, providing ample outdoor space and privacy. Step inside to discover an inviting upgraded eat-in kitchen with dark wood cabinets, granite countertops, and stainless steel appliances. The main level features elegant dark wood floors, a cozy gas fireplace, and upgraded wood stairs with black pickets. Upstairs, you’ll find three generous bedrooms and two full baths, all showcasing impressive dark wood flooring. The lower level offers versatility with a bedroom/rec room, a 3-piece bath, and extra pantry/storage space with new flooring. Enjoy the convenience of being just moments away from the vibrant Square One Shopping Mall, an array of restaurants, plazas, schools, and community parks. This home is perfect for those seeking comfort and accessibility in a thriving neighborhood! (id:51158) ** 631 Summer Park Crescent Mississauga **
⚡⚡⚡ Disclaimer: While we strive to provide accurate information, it is essential that you to verify all details, measurements, and features before making any decisions.⚡⚡⚡
📞📞📞Please Call me with ANY Questions, 416-477-2620📞📞📞
Open House
This property has open houses!
2:00 pm
Ends at:4:00 pm
Property Details
| MLS® Number | 40635830 |
| Property Type | Single Family |
| Amenities Near By | Hospital, Park, Public Transit, Schools, Shopping |
| Community Features | Community Centre |
| Equipment Type | Water Heater |
| Parking Space Total | 3 |
| Rental Equipment Type | Water Heater |
About 631 Summer Park Crescent, Mississauga, Ontario
Building
| Bathroom Total | 4 |
| Bedrooms Above Ground | 3 |
| Bedrooms Below Ground | 1 |
| Bedrooms Total | 4 |
| Appliances | Dishwasher, Dryer, Refrigerator, Stove, Washer, Microwave Built-in |
| Architectural Style | 2 Level |
| Basement Development | Finished |
| Basement Type | Full (finished) |
| Construction Style Attachment | Semi-detached |
| Cooling Type | Central Air Conditioning |
| Exterior Finish | Brick |
| Foundation Type | Unknown |
| Half Bath Total | 1 |
| Heating Type | Forced Air |
| Stories Total | 2 |
| Size Interior | 1813 Sqft |
| Type | House |
| Utility Water | Municipal Water |
Parking
| Attached Garage |
Land
| Acreage | No |
| Land Amenities | Hospital, Park, Public Transit, Schools, Shopping |
| Landscape Features | Landscaped |
| Sewer | Municipal Sewage System |
| Size Depth | 140 Ft |
| Size Frontage | 16 Ft |
| Size Total Text | Under 1/2 Acre |
| Zoning Description | Rm5 |
Rooms
| Level | Type | Length | Width | Dimensions |
|---|---|---|---|---|
| Second Level | 4pc Bathroom | Measurements not available | ||
| Second Level | Bedroom | 14'2'' x 9'8'' | ||
| Second Level | Bedroom | 17'2'' x 16'9'' | ||
| Second Level | 4pc Bathroom | Measurements not available | ||
| Second Level | Primary Bedroom | 18'4'' x 11'3'' | ||
| Lower Level | Storage | 13'8'' x 7'4'' | ||
| Lower Level | 3pc Bathroom | Measurements not available | ||
| Lower Level | Bedroom | 16'9'' x 15'8'' | ||
| Main Level | 2pc Bathroom | Measurements not available | ||
| Main Level | Eat In Kitchen | 16'9'' x 7'4'' | ||
| Main Level | Kitchen | 16'9'' x 11'7'' | ||
| Main Level | Living Room | 16'9'' x 19'3'' |
https://www.realtor.ca/real-estate/27443211/631-summer-park-crescent-mississauga
Interested?
Contact us for more information

