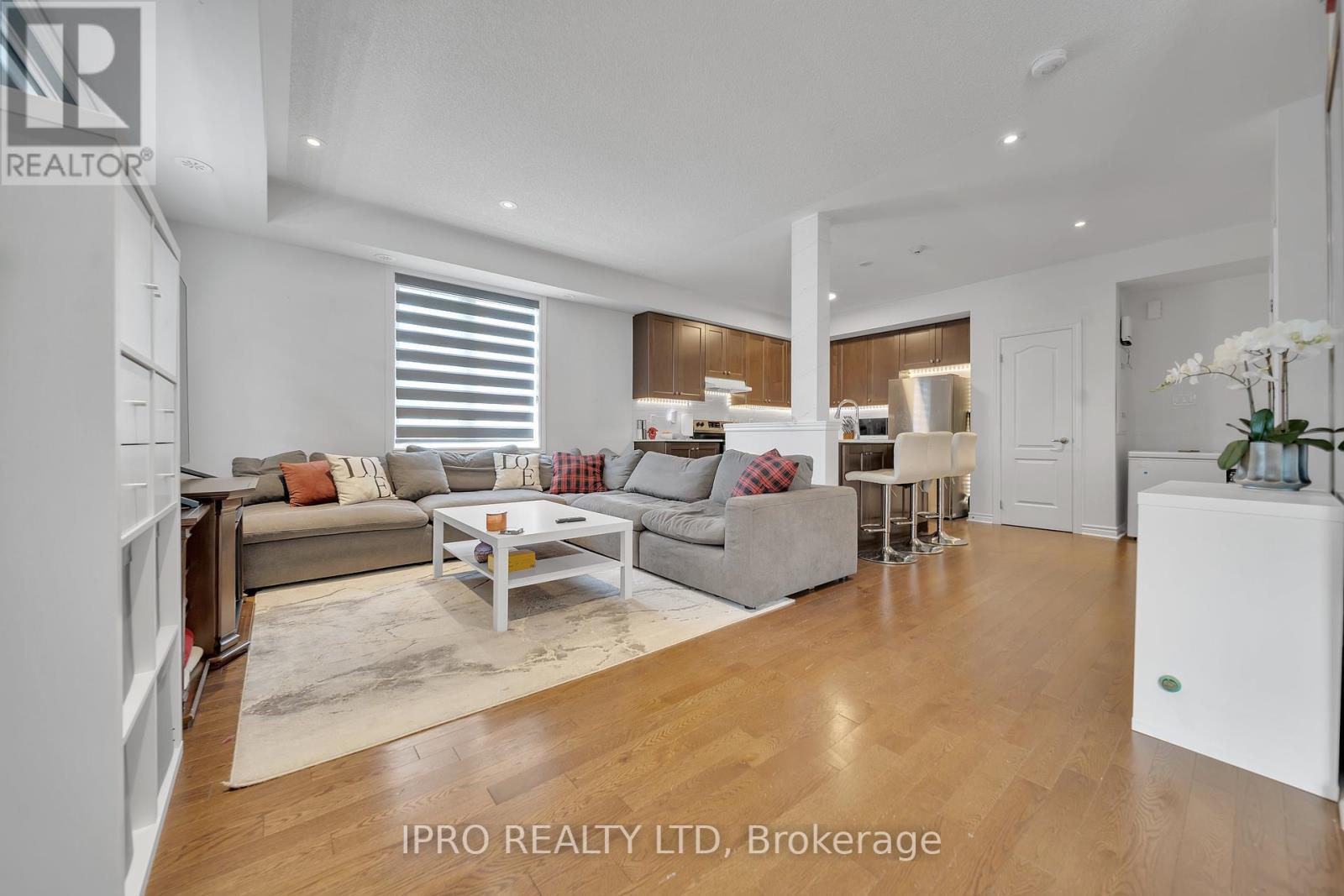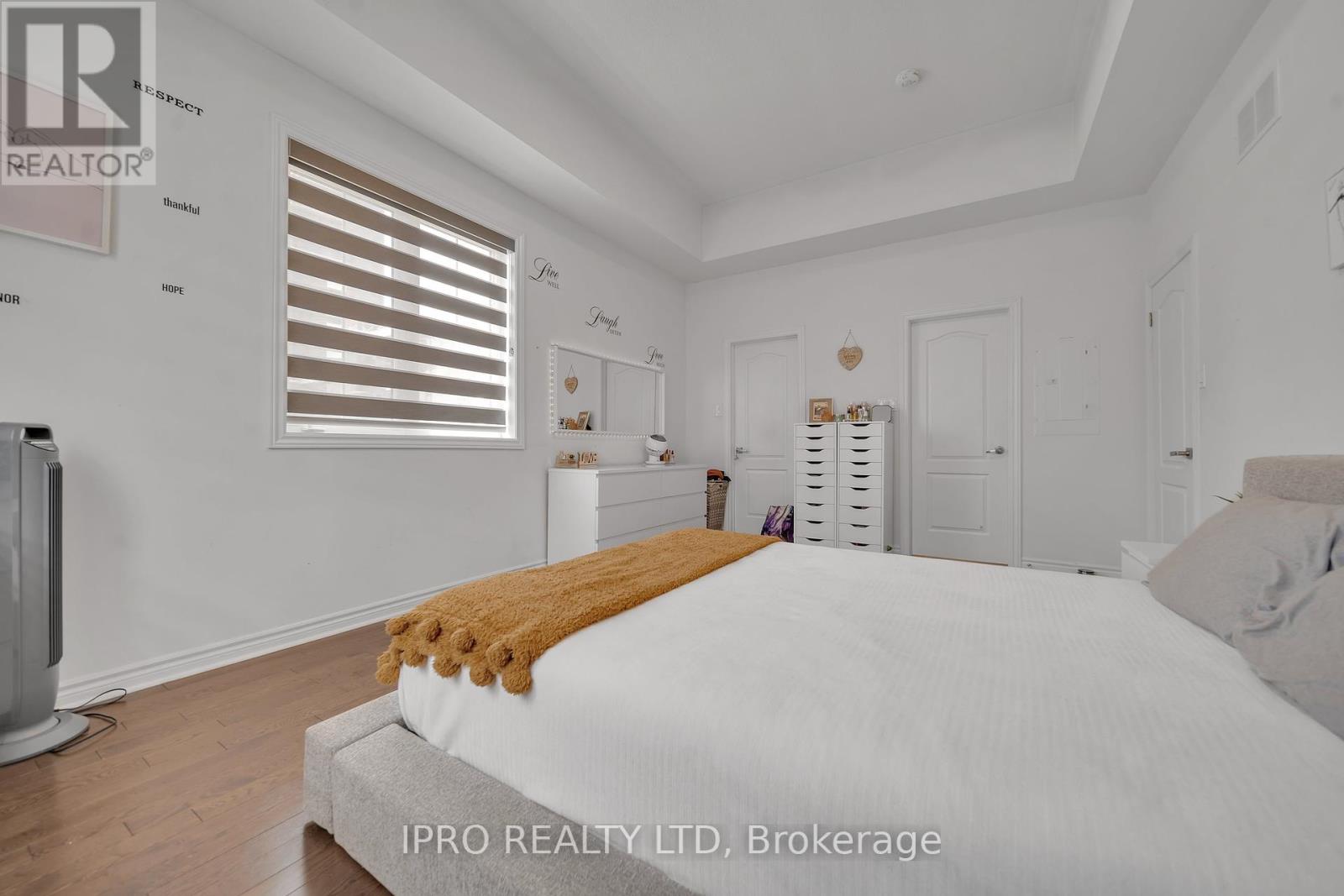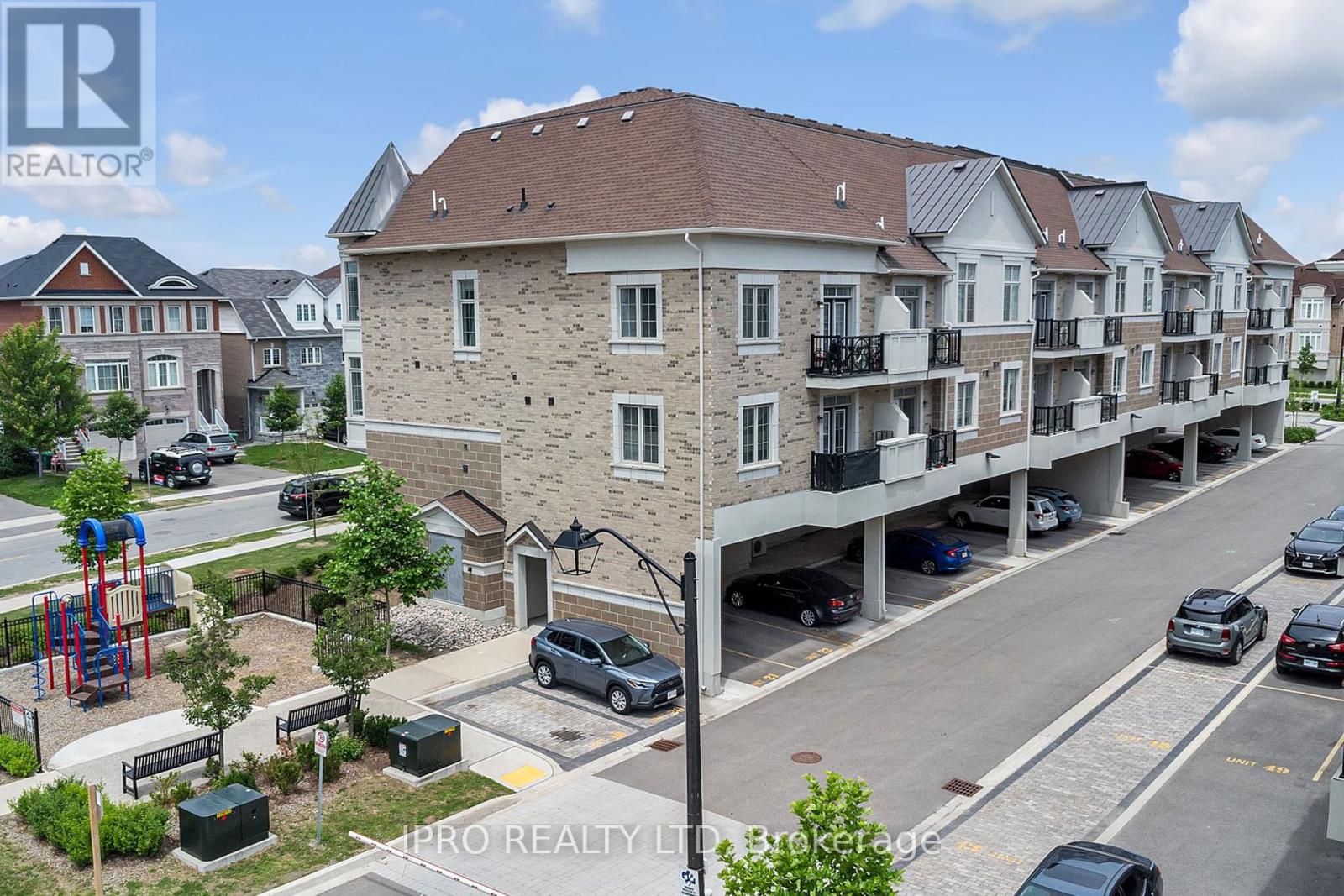1 - 62 Preston Meadow Avenue Mississauga, Ontario - MLS#: W8463616
$849,900Maintenance,
$363.41 Monthly
Maintenance,
$363.41 MonthlyCORNER UNIT CUSTOM flr pln 1435 SQ FT. great home for entertaining, this is one of the best units inthe complex, In the heart of Mississauga, offering the best in convenant life style surrounded with resturaunts, shopping, theatre, rec centre & all hwys & great transit LRT system underway - bright open concept 9'ft. ceilings m/flr, rich hardwood floors throughout, Oak staircase, many potlites, Kitch features Quartz countertops, large centre island, upgraded tall upper cabinets, upgraded faucet, large PANTRY ,tiled b/slash, SS appliances, living/dining combined beautifully in the open concept flr pln, with private balcony w/o from D/R, 2pc p/room. Upper level has unique to the buildingm/bdrm 3pc ensuite ,with w/i closet, bdrm 2 w/o juliette balcony, upper level laudry. Don't miss thisone it's a big unit with One car parking and no one below. **** EXTRAS **** 1435 square feet, as per builders floor plan (id:51158)
MLS# W8463616 – FOR SALE : 62 Preston Meadow Avenue Hurontario Mississauga – 2 Beds, 3 Baths Row / Townhouse ** CORNER UNIT CUSTOM flr pln 1435 SQ FT. great home for entertaining, this is one of the best units inthe complex, In the heart of Mississauga, offering the best in convenant life style surrounded with resturaunts, shopping, theatre, rec centre & all hwys & great transit LRT system underway – bright open concept 9’ft. ceilings m/flr, rich hardwood floors throughout, Oak staircase, many potlites, Kitch features Quartz countertops, large centre island, upgraded tall upper cabinets, upgraded faucet, large PANTRY ,tiled b/slash, SS appliances, living/dining combined beautifully in the open concept flr pln, with private balcony w/o from D/R, 2pc p/room. Upper level has unique to the buildingm/bdrm 3pc ensuite ,with w/i closet, bdrm 2 w/o juliette balcony, upper level laudry. Don’t miss thisone it’s a big unit with One car parking. **** EXTRAS **** 1435 square feet, as per builders floor plan (id:51158) ** 62 Preston Meadow Avenue Hurontario Mississauga **
⚡⚡⚡ Disclaimer: While we strive to provide accurate information, it is essential that you to verify all details, measurements, and features before making any decisions.⚡⚡⚡
📞📞📞Please Call me with ANY Questions, 416-477-2620📞📞📞
Property Details
| MLS® Number | W8463616 |
| Property Type | Single Family |
| Community Name | Hurontario |
| Amenities Near By | Hospital, Public Transit, Schools |
| Community Features | Pet Restrictions, Community Centre |
| Features | Balcony |
| Parking Space Total | 1 |
About 1 - 62 Preston Meadow Avenue, Mississauga, Ontario
Building
| Bathroom Total | 3 |
| Bedrooms Above Ground | 2 |
| Bedrooms Total | 2 |
| Amenities | Visitor Parking |
| Appliances | Dishwasher, Dryer, Refrigerator, Stove, Washer |
| Cooling Type | Central Air Conditioning |
| Exterior Finish | Brick, Stucco |
| Heating Fuel | Natural Gas |
| Heating Type | Forced Air |
| Type | Row / Townhouse |
Land
| Acreage | No |
| Land Amenities | Hospital, Public Transit, Schools |
Rooms
| Level | Type | Length | Width | Dimensions |
|---|---|---|---|---|
| Main Level | Kitchen | 3.4 m | 2.97 m | 3.4 m x 2.97 m |
| Main Level | Living Room | 4.93 m | 3.96 m | 4.93 m x 3.96 m |
| Main Level | Dining Room | 2.46 m | 2.67 m | 2.46 m x 2.67 m |
| Upper Level | Primary Bedroom | 5.05 m | 3.71 m | 5.05 m x 3.71 m |
| Upper Level | Bedroom 2 | 3.58 m | 3.61 m | 3.58 m x 3.61 m |
https://www.realtor.ca/real-estate/27072021/1-62-preston-meadow-avenue-mississauga-hurontario
Interested?
Contact us for more information



















