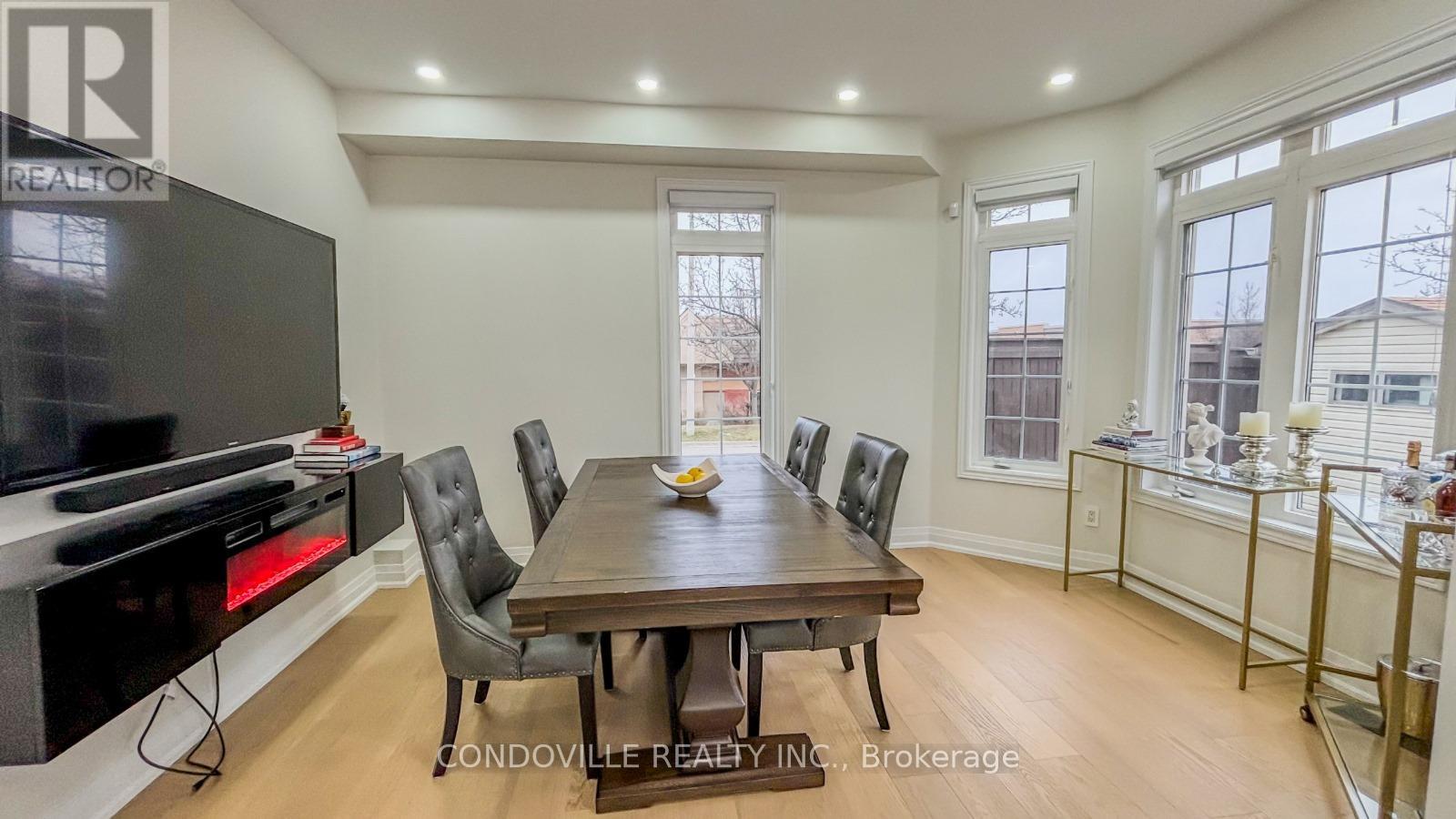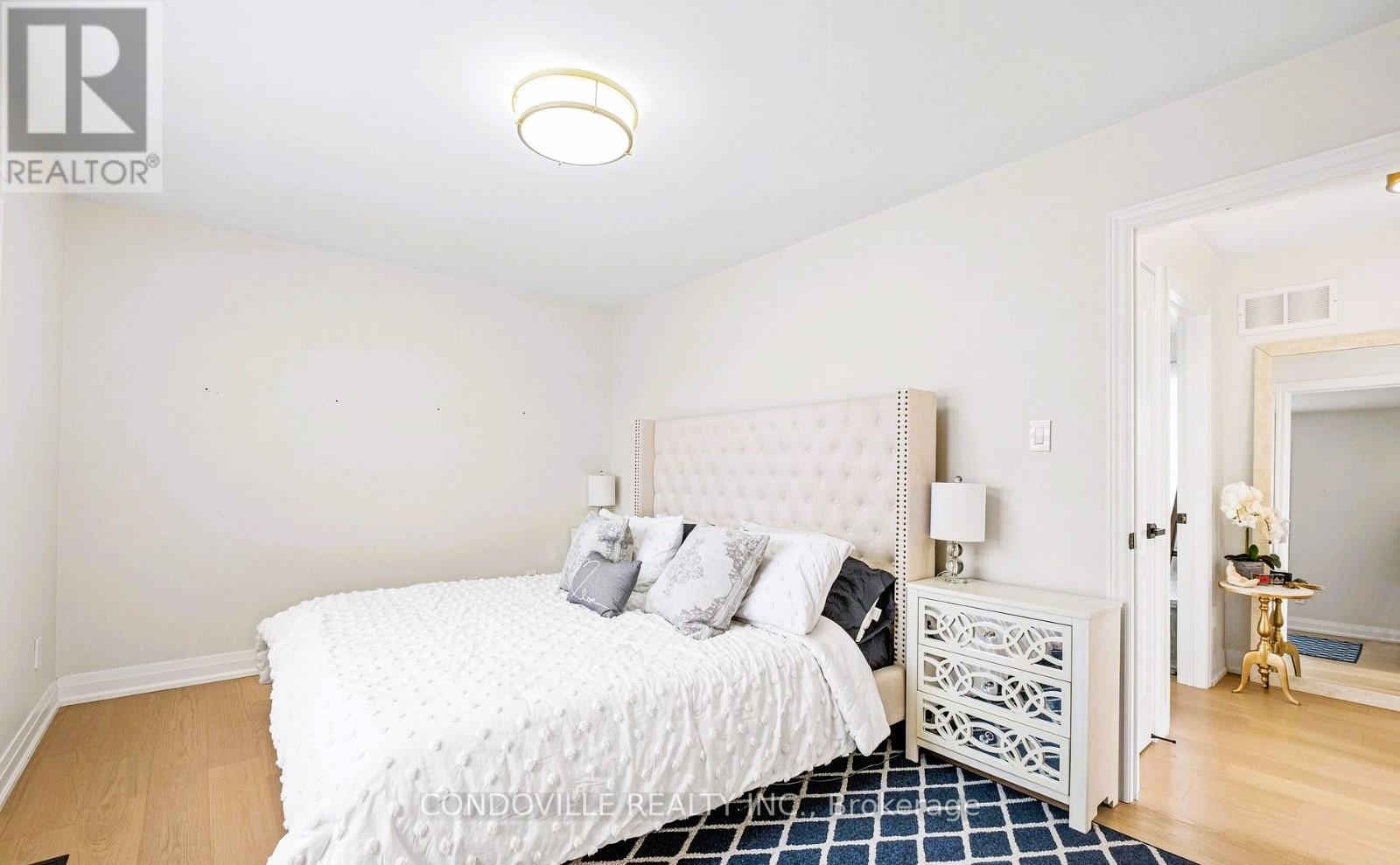62 Legnano Crescent E Vaughan (Vellore Village), Ontario - MLS#: N9158009
$1,449,900
Welcome To Your Dream Home! This Beautifully Maintained 3-Bedroom, 3 Bathroom Detached Home Is Nestled In Vaughan's Vellore Village. This Open Concept Layout And Sun-Filled Rooms Are Sure To Provide A Bright And Inviting Atmosphere, While The Spacious Backyard With A Large Deck Will Be Perfect For Entertaining Guests Or Simply Enjoying The Outdoors. This Home Has Been Extensively Renovated With No Expense Spared, Featuring A Designer Kitchen, Brand New Flooring Throughout, Upgraded Washrooms, And A New Garage Door. Located In A Family-Friendly Community, This Home Is Just Minutes Away From Top-Rated Schools, Parks, Vaughan Mills, Canada's Wonderland, Shopping Centers, And Major Highways. Enjoy The Best Of Suburban Living With Easy Access To All The Amenities Vaughan Has To Offer. Don't Miss This Rare Opportunity To Own A Piece Of Paradise In Vaughan. Schedule Your Private Showing Today And Make This House Your New Home! (id:51158)
MLS# N9158009 – FOR SALE : 62 Legnano Crescent E Vellore Village Vaughan – 4 Beds, 4 Baths Detached House ** Welcome To Your Dream Home! This Beautifully Maintained 3-Bedroom, 3 Bathroom Detached Home Is Nestled In Vaughan’s Vellore Village. This Open Concept Layout And Sun-Filled Rooms Are Sure To Provide A Bright And Inviting Atmosphere, While The Spacious Backyard With A Large Deck Will Be Perfect For Entertaining Guests Or Simply Enjoying The Outdoors. This Home Has Been Extensively Renovated With No Expense Spared, Featuring A Designer Kitchen, Brand New Flooring Throughout, Upgraded Washrooms, And A New Garage Door. Located In A Family-Friendly Community, This Home Is Just Minutes Away From Top-Rated Schools, Parks, Vaughan Mills, Canada’s Wonderland, Shopping Centers, And Major Highways. Enjoy The Best Of Suburban Living With Easy Access To All The Amenities Vaughan Has To Offer. Don’t Miss This Rare Opportunity To Own A Piece Of Paradise In Vaughan. Schedule Your Private Showing Today And Make This House Your New Home! (id:51158) ** 62 Legnano Crescent E Vellore Village Vaughan **
⚡⚡⚡ Disclaimer: While we strive to provide accurate information, it is essential that you to verify all details, measurements, and features before making any decisions.⚡⚡⚡
📞📞📞Please Call me with ANY Questions, 416-477-2620📞📞📞
Property Details
| MLS® Number | N9158009 |
| Property Type | Single Family |
| Community Name | Vellore Village |
| Amenities Near By | Hospital, Park, Public Transit |
| Parking Space Total | 5 |
About 62 Legnano Crescent E, Vaughan (Vellore Village), Ontario
Building
| Bathroom Total | 4 |
| Bedrooms Above Ground | 3 |
| Bedrooms Below Ground | 1 |
| Bedrooms Total | 4 |
| Appliances | Range, Dishwasher, Dryer, Refrigerator, Stove, Window Coverings |
| Basement Development | Finished |
| Basement Type | N/a (finished) |
| Construction Style Attachment | Detached |
| Cooling Type | Central Air Conditioning |
| Exterior Finish | Brick, Stucco |
| Fire Protection | Security System |
| Flooring Type | Hardwood |
| Foundation Type | Unknown |
| Half Bath Total | 1 |
| Heating Fuel | Natural Gas |
| Heating Type | Forced Air |
| Stories Total | 2 |
| Type | House |
| Utility Water | Municipal Water |
Parking
| Garage |
Land
| Acreage | No |
| Land Amenities | Hospital, Park, Public Transit |
| Sewer | Sanitary Sewer |
| Size Depth | 87 Ft ,10 In |
| Size Frontage | 42 Ft ,2 In |
| Size Irregular | 42.19 X 87.89 Ft ; 87.89 Ft X 42.69 Ft X 70.08 Ft X 25.19ft |
| Size Total Text | 42.19 X 87.89 Ft ; 87.89 Ft X 42.69 Ft X 70.08 Ft X 25.19ft |
Rooms
| Level | Type | Length | Width | Dimensions |
|---|---|---|---|---|
| Second Level | Primary Bedroom | 4.06 m | 3.05 m | 4.06 m x 3.05 m |
| Second Level | Bedroom 2 | 3.05 m | 3.5 m | 3.05 m x 3.5 m |
| Second Level | Bedroom 3 | 3.05 m | 3.35 m | 3.05 m x 3.35 m |
| Basement | Family Room | Measurements not available | ||
| Basement | Bedroom | Measurements not available | ||
| Main Level | Dining Room | 3.05 m | 5 m | 3.05 m x 5 m |
| Main Level | Living Room | 3.05 m | 5 m | 3.05 m x 5 m |
| Main Level | Family Room | 3 m | 4.25 m | 3 m x 4.25 m |
| Main Level | Kitchen | 3.05 m | 4.57 m | 3.05 m x 4.57 m |
Interested?
Contact us for more information





















