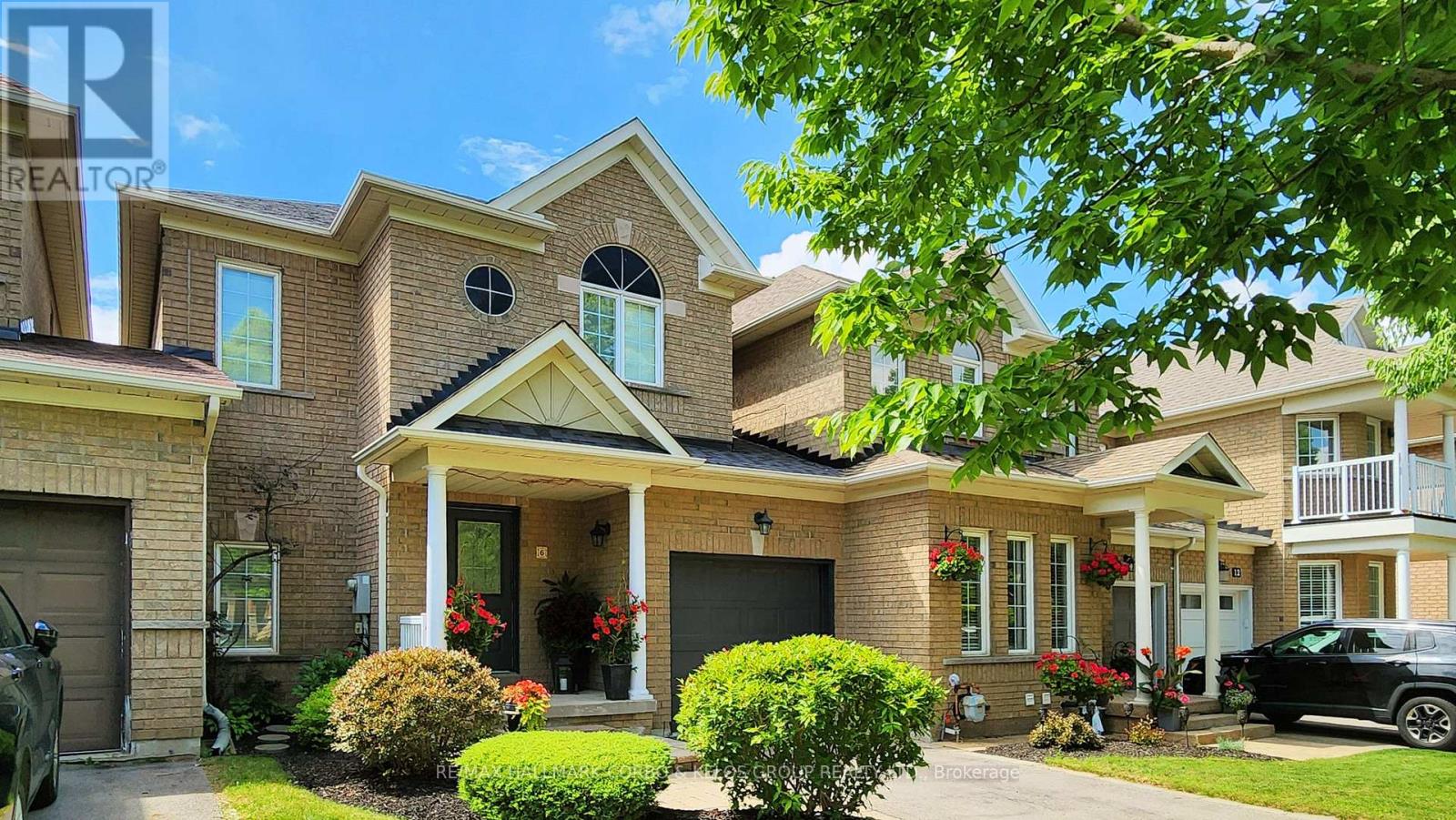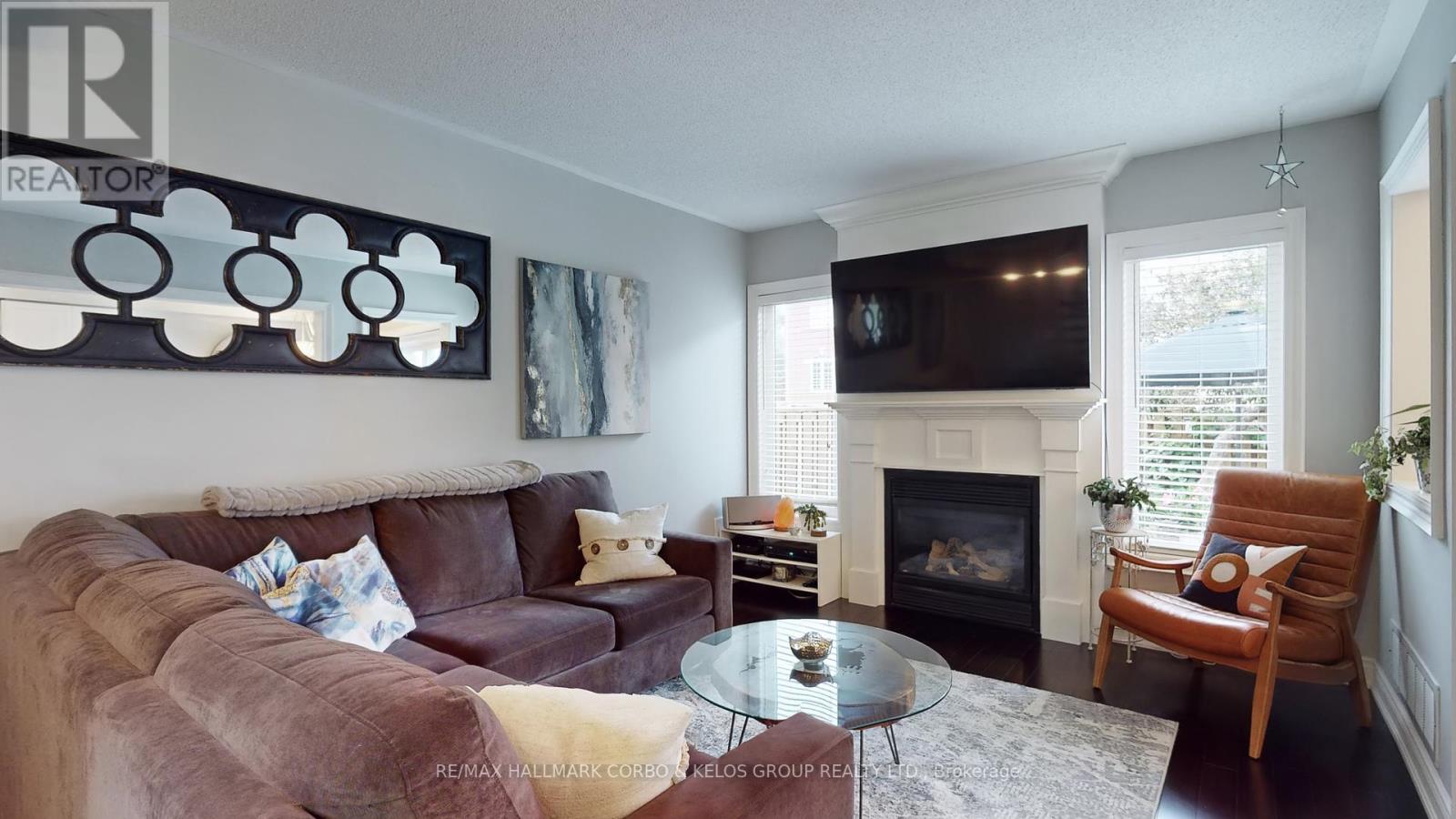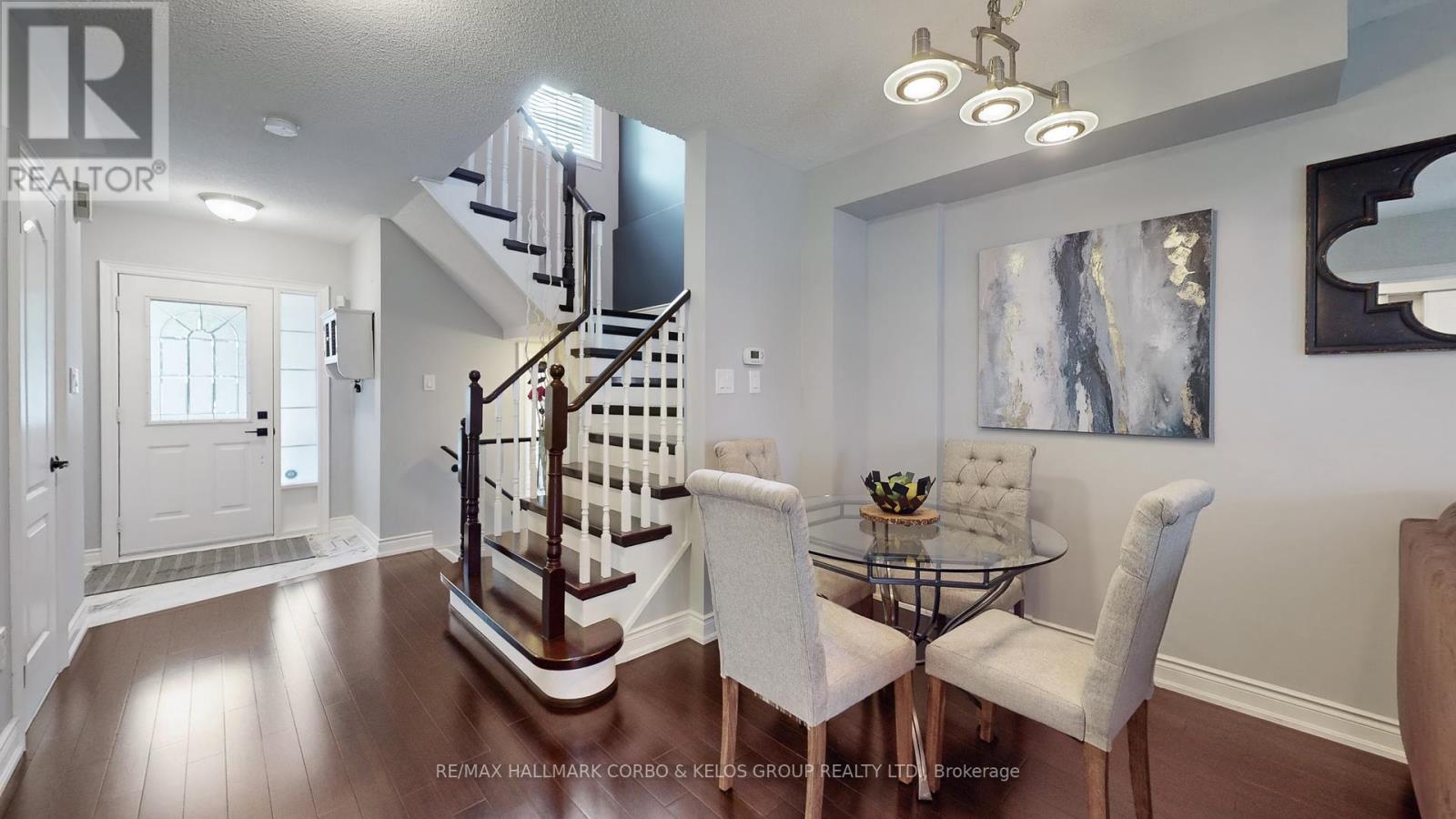6 Sunridge Street Richmond Hill (Oak Ridges), Ontario - MLS#: N9343626
$1,179,900
As You Approach This Beauty You Be Awed By The Professionally Landscaped Grounds. This Home Is Perfection Inside and Out! Spacious Layout Featuring 3 Bedrooms, 3 Bathrooms, Finished Basement, Enchanting and Tranquil Backyard, A True Entertainers Oasis. Completely Turn Key With Gorgeous Renovations Throughout With No Expense Spared. Walk-Out to Lush Yard via Eat-In Kitchen with Quartzite Countertop & Backsplash, Gas Fireplace with Custom Mantel. Large Master Bedroom with Walk/In Closet & Ensuite. Access To The Garage From Interior, Flooded With Natural Light, Nestled in Sought Out Family Community. Too Many Upgrades To List; Shows True Pride of Ownership, ATTACHED ONLY AT GARAGRE**PRIVATE DRIVE*NOT SHARED*NO SIDEWALK!! Interior Renovations from 2019 Professionally Landscaped front and Rear, Roof 2018Extras: Unbeatable Location Close proximity to All amenities Shopping, Dining options Schools ,parks & much More. Walk to Yonge St, Ravine Paths, Easy Access to H 404 & 400, Go Transit. Oak Ridges Library and So Much More. **** EXTRAS **** Unbeatable Location Close proximity to All amenities Shopping, Dining options Schools ,parks & much More. Walk to Yonge St, Ravine Paths, Easy Access to H 404 & 400, Go Transit. Oak Ridges Library and So Much More. (id:51158)
MLS# N9343626 – FOR SALE : 6 Sunridge Street Oak Ridges Richmond Hill (oak Ridges) – 3 Beds, 3 Baths Attached Row / Townhouse ** As You Approach This Beauty You Be Awed By The Professionally Landscaped Grounds. This Home Is Perfection Inside and Out! Spacious Layout Featuring 3 Bedrooms, 3 Bathrooms, Finished Basement, Enchanting and Tranquil Backyard, A True Entertainers Oasis. Completely Turn Key With Gorgeous Renovations Throughout With No Expense Spared. Walk-Out to Lush Yard via Eat-In Kitchen with Quartzite Countertop & Backsplash, Gas Fireplace with Custom Mantel. Large Master Bedroom with Walk/In Closet & Ensuite. Access To The Garage From Interior, Flooded With Natural Light, Nestled in Sought Out Family Community. Too Many Upgrades To List; Shows True Pride of Ownership, ATTACHED ONLY AT GARAGRE**PRIVATE DRIVE*NOT SHARED*NO SIDEWALK!! Interior Renovations from 2019 Professionally Landscaped front and Rear, Roof 2018Extras: Unbeatable Location Close proximity to All amenities Shopping, Dining options Schools ,parks & much More. Walk to Yonge St, Ravine Paths, Easy Access to H 404 & 400, Go Transit. Oak Ridges Library and So Much More. **** EXTRAS **** Unbeatable Location Close proximity to All amenities Shopping, Dining options Schools ,parks & much More. Walk to Yonge St, Ravine Paths, Easy Access to H 404 & 400, Go Transit. Oak Ridges Library and So Much More. (id:51158) ** 6 Sunridge Street Oak Ridges Richmond Hill (oak Ridges) **
⚡⚡⚡ Disclaimer: While we strive to provide accurate information, it is essential that you to verify all details, measurements, and features before making any decisions.⚡⚡⚡
📞📞📞Please Call me with ANY Questions, 416-477-2620📞📞📞
Property Details
| MLS® Number | N9343626 |
| Property Type | Single Family |
| Community Name | Oak Ridges |
| Features | Carpet Free |
| Parking Space Total | 3 |
About 6 Sunridge Street, Richmond Hill (Oak Ridges), Ontario
Building
| Bathroom Total | 3 |
| Bedrooms Above Ground | 3 |
| Bedrooms Total | 3 |
| Appliances | Garage Door Opener Remote(s), Dishwasher, Dryer, Refrigerator, Stove, Washer, Window Coverings |
| Basement Development | Finished |
| Basement Type | N/a (finished) |
| Construction Style Attachment | Attached |
| Cooling Type | Central Air Conditioning |
| Exterior Finish | Brick |
| Fireplace Present | Yes |
| Flooring Type | Carpeted |
| Foundation Type | Concrete |
| Half Bath Total | 1 |
| Heating Fuel | Natural Gas |
| Heating Type | Forced Air |
| Stories Total | 2 |
| Type | Row / Townhouse |
| Utility Water | Municipal Water |
Parking
| Attached Garage |
Land
| Acreage | No |
| Sewer | Sanitary Sewer |
| Size Depth | 26 M |
| Size Frontage | 7.7 M |
| Size Irregular | 7.7 X 26 M ; Pts 141 144 146 & 149 |
| Size Total Text | 7.7 X 26 M ; Pts 141 144 146 & 149 |
Rooms
| Level | Type | Length | Width | Dimensions |
|---|---|---|---|---|
| Second Level | Bedroom 2 | 4.2 m | 3.87 m | 4.2 m x 3.87 m |
| Second Level | Bedroom 3 | 2.74 m | 2.74 m | 2.74 m x 2.74 m |
| Lower Level | Recreational, Games Room | 2.74 m | 2.9 m | 2.74 m x 2.9 m |
| Main Level | Living Room | 3.35 m | 6.15 m | 3.35 m x 6.15 m |
| Main Level | Dining Room | 3.35 m | 6.15 m | 3.35 m x 6.15 m |
| Main Level | Kitchen | 2.49 m | 2.86 m | 2.49 m x 2.86 m |
| Main Level | Kitchen | Measurements not available |
Utilities
| Cable | Installed |
| Sewer | Installed |
https://www.realtor.ca/real-estate/27399507/6-sunridge-street-richmond-hill-oak-ridges-oak-ridges
Interested?
Contact us for more information










































