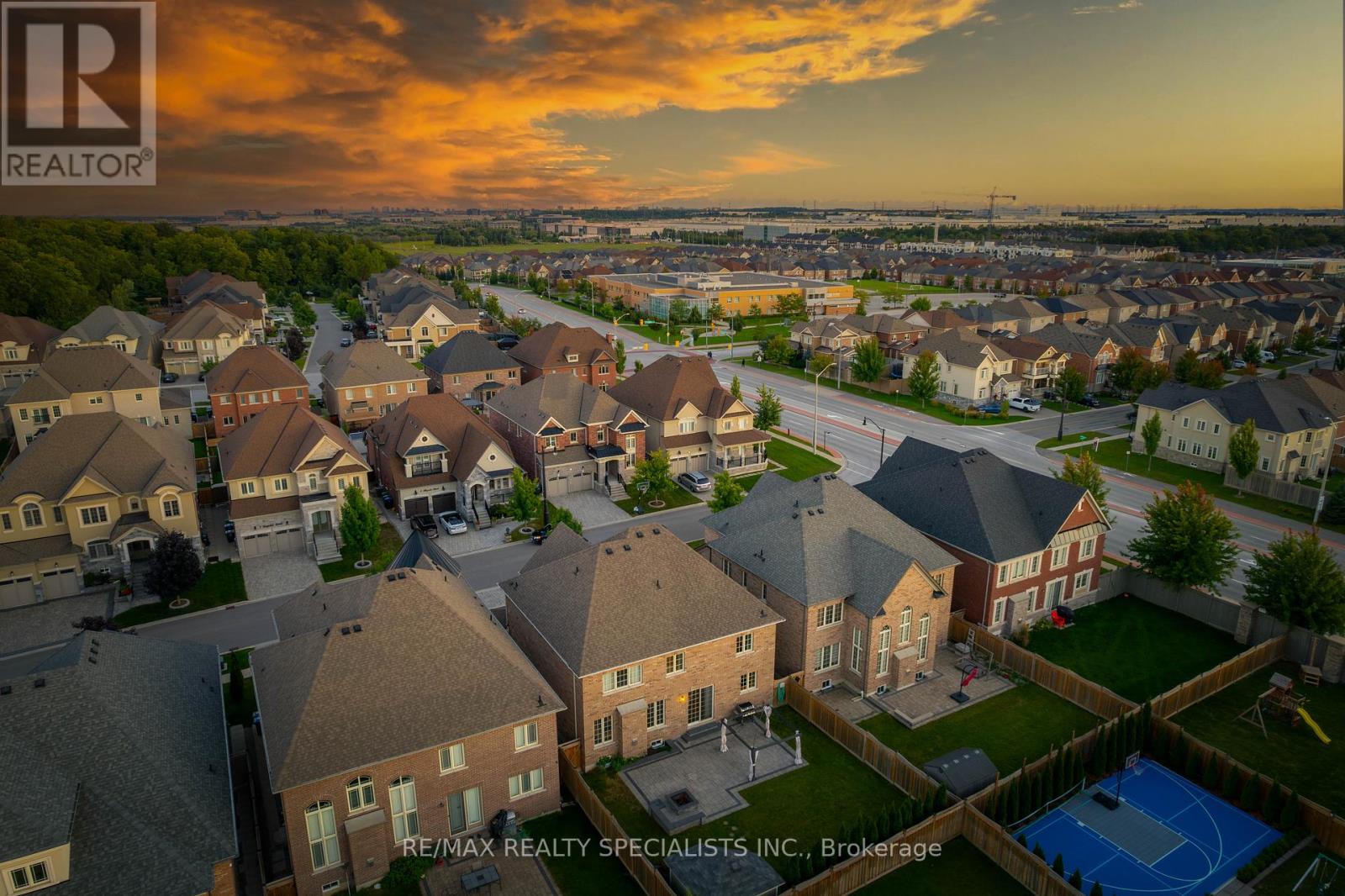6 Hespeler Street Brampton (Bram West), Ontario - MLS#: W9309727
$1,999,900
Nestled In A Serene And Prestigious Subdivision That Backs Onto The Picturesque Lionhead Golf Course, This Stunning Executive Residence Exudes Unparalleled Luxury And Comfort. Situated On A Premium 132 By 50 Ft Lot, This Expansive Property Offers Ample Space For Both Relaxation And Recreation. The Home Features Four Spacious Bedrooms, Each With Its Own Private Ensuite, Ensuring Privacy And Convenience For Every Member Of The Family. As You Step Inside, You'll Be Greeted By An Open-Concept Layout Adorned With Gleaming Hardwood Floors Throughout. Large Windows Flood The Home With Natural Light, Creating A Warm And Inviting Ambiance In Every Room. The Beautifully Designed Living Area Flows Seamlessly Into The Dining And Kitchen Spaces, Making It Perfect For Entertaining And Family Gatherings. Another Standout Feature Is The Large Office, Ideal For Working From Home In A Quiet, Dedicated Space. The Outdoor Area Is Equally Impressive, Boasting A Generous Backyard With A Well-Maintained Shed And A Substantial Concrete Patio. Whether You're Hosting Summer Barbecues Or Simply Enjoying A Peaceful Evening, This Outdoor Space Provides The Perfect Setting. (id:51158)
MLS# W9309727 – FOR SALE : 6 Hespeler Street Bram West Brampton (bram West) – 4 Beds, 5 Baths Detached House ** Nestled In A Serene And Prestigious Subdivision That Backs Onto The Picturesque Lionhead Golf Course, This Stunning Executive Residence Exudes Unparalleled Luxury And Comfort. Situated On A Premium 132 By 50 Ft Lot, This Expansive Property Offers Ample Space For Both Relaxation And Recreation. The Home Features Four Spacious Bedrooms, Each With Its Own Private Ensuite, Ensuring Privacy And Convenience For Every Member Of The Family. As You Step Inside, You’ll Be Greeted By An Open-Concept Layout Adorned With Gleaming Hardwood Floors Throughout. Large Windows Flood The Home With Natural Light, Creating A Warm And Inviting Ambiance In Every Room. The Beautifully Designed Living Area Flows Seamlessly Into The Dining And Kitchen Spaces, Making It Perfect For Entertaining And Family Gatherings. Another Standout Feature Is The Large Office, Ideal For Working From Home In A Quiet, Dedicated Space. The Outdoor Area Is Equally Impressive, Boasting A Generous Backyard With A Well-Maintained Shed And A Substantial Concrete Patio. Whether You’re Hosting Summer Barbecues Or Simply Enjoying A Peaceful Evening, This Outdoor Space Provides The Perfect Setting. (id:51158) ** 6 Hespeler Street Bram West Brampton (bram West) **
⚡⚡⚡ Disclaimer: While we strive to provide accurate information, it is essential that you to verify all details, measurements, and features before making any decisions.⚡⚡⚡
📞📞📞Please Call me with ANY Questions, 416-477-2620📞📞📞
Open House
This property has open houses!
2:00 pm
Ends at:4:00 pm
2:00 pm
Ends at:4:00 pm
Property Details
| MLS® Number | W9309727 |
| Property Type | Single Family |
| Community Name | Bram West |
| Amenities Near By | Park, Schools |
| Community Features | School Bus |
| Parking Space Total | 6 |
| Structure | Shed |
About 6 Hespeler Street, Brampton (Bram West), Ontario
Building
| Bathroom Total | 5 |
| Bedrooms Above Ground | 4 |
| Bedrooms Total | 4 |
| Appliances | Dryer, Washer, Window Coverings |
| Basement Development | Partially Finished |
| Basement Type | N/a (partially Finished) |
| Construction Style Attachment | Detached |
| Cooling Type | Central Air Conditioning |
| Exterior Finish | Brick, Stone |
| Fireplace Present | Yes |
| Flooring Type | Hardwood |
| Foundation Type | Concrete |
| Half Bath Total | 1 |
| Heating Fuel | Natural Gas |
| Heating Type | Forced Air |
| Stories Total | 2 |
| Type | House |
| Utility Water | Municipal Water |
Parking
| Garage |
Land
| Acreage | No |
| Land Amenities | Park, Schools |
| Sewer | Sanitary Sewer |
| Size Depth | 131 Ft ,5 In |
| Size Frontage | 50 Ft ,3 In |
| Size Irregular | 50.27 X 131.42 Ft |
| Size Total Text | 50.27 X 131.42 Ft |
Rooms
| Level | Type | Length | Width | Dimensions |
|---|---|---|---|---|
| Second Level | Primary Bedroom | 6.09 m | 4.27 m | 6.09 m x 4.27 m |
| Second Level | Bedroom 2 | 4.51 m | 3.35 m | 4.51 m x 3.35 m |
| Second Level | Bedroom 3 | 4.88 m | 3.66 m | 4.88 m x 3.66 m |
| Second Level | Bedroom 4 | 4.15 m | 3.96 m | 4.15 m x 3.96 m |
| Main Level | Family Room | 5.18 m | 4.27 m | 5.18 m x 4.27 m |
| Main Level | Kitchen | 3.17 m | 4.27 m | 3.17 m x 4.27 m |
| Main Level | Eating Area | 3.66 m | 4.27 m | 3.66 m x 4.27 m |
| Main Level | Dining Room | 6.7 m | 4.27 m | 6.7 m x 4.27 m |
| Main Level | Living Room | 6.7 m | 4.27 m | 6.7 m x 4.27 m |
| Main Level | Library | 3.96 m | 3.66 m | 3.96 m x 3.66 m |
https://www.realtor.ca/real-estate/27391851/6-hespeler-street-brampton-bram-west-bram-west
Interested?
Contact us for more information






















