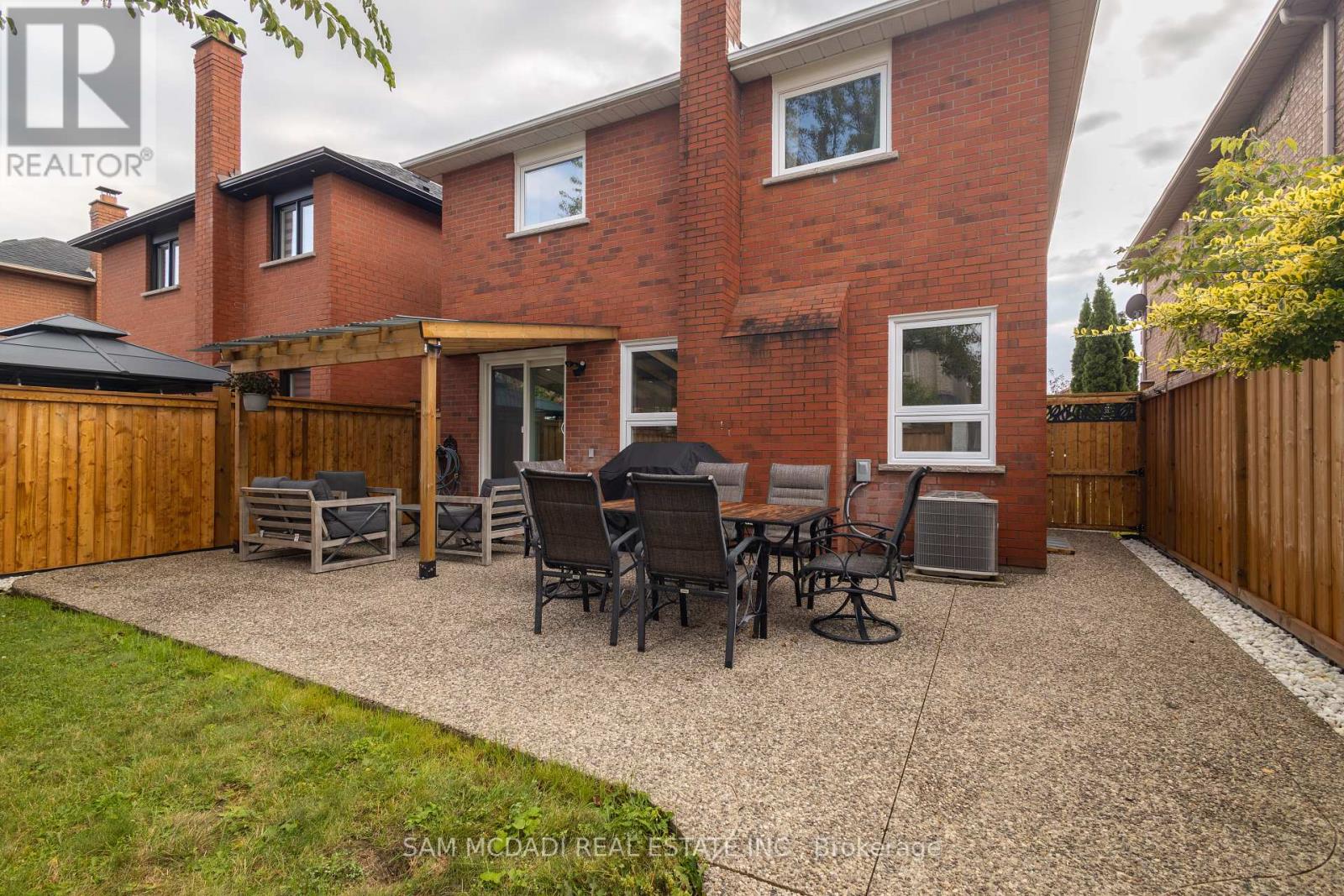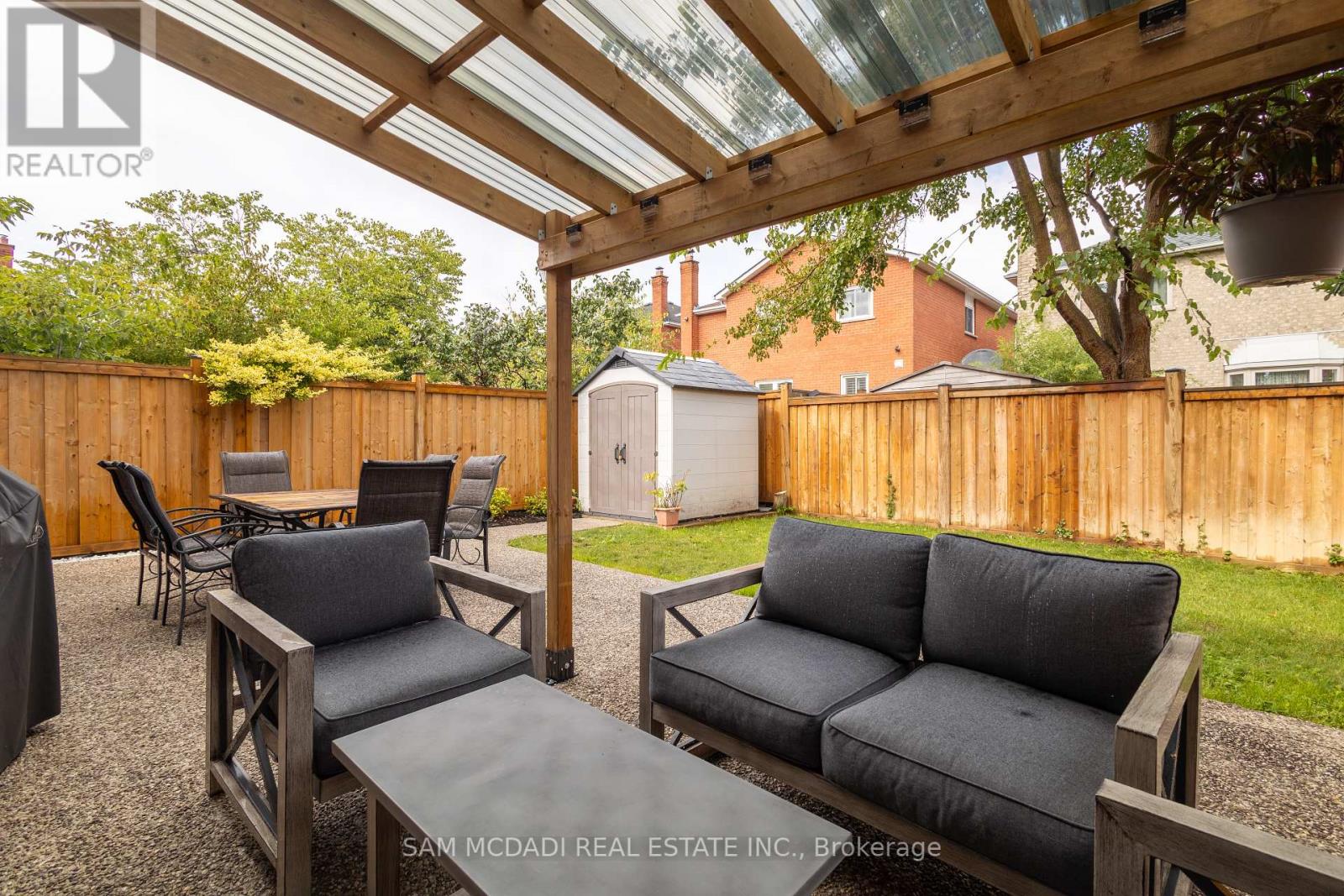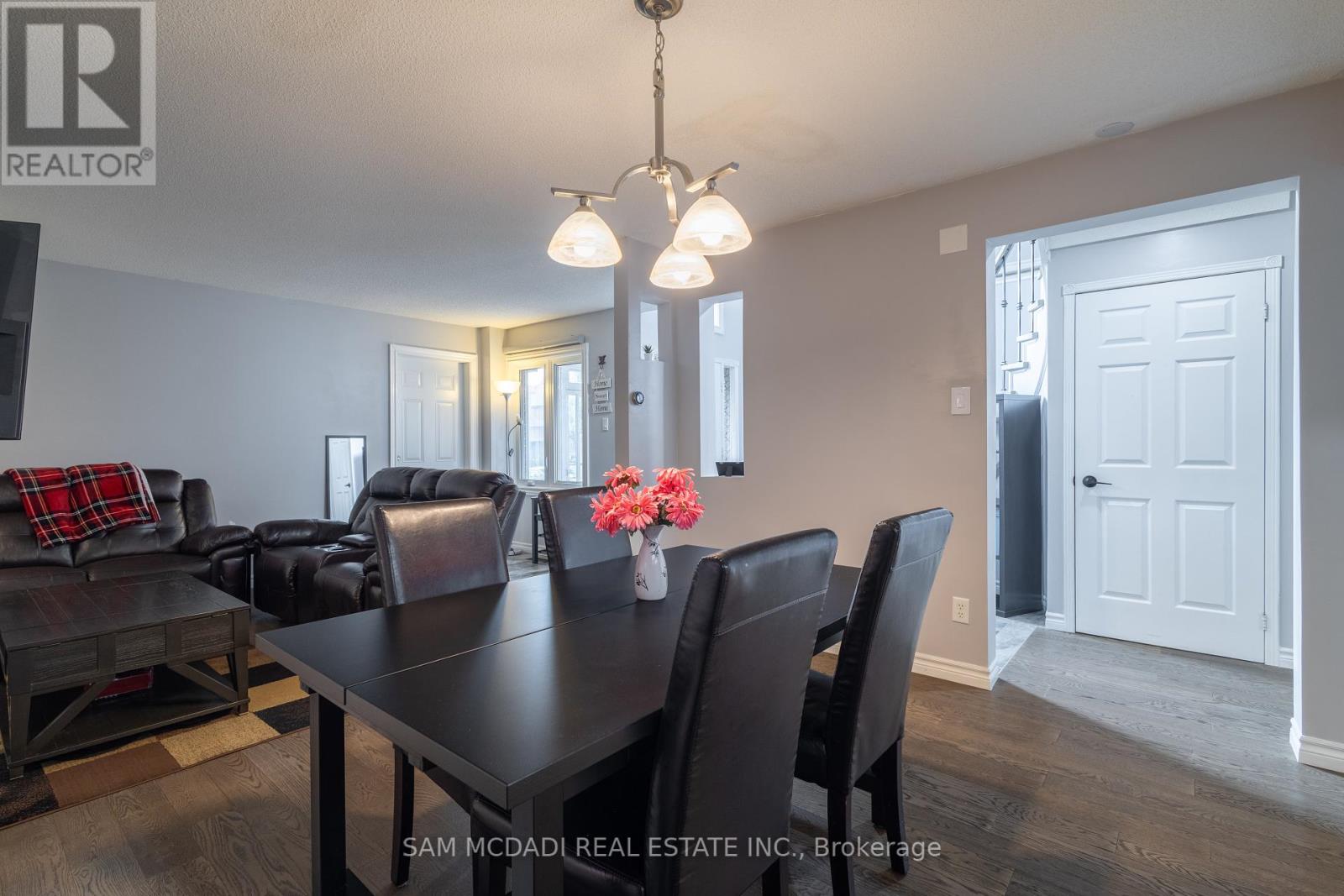5967 Cherrywood Place Mississauga (East Credit), Ontario - MLS#: W9322359
$1,419,000
Renovated & well maintained detached 4 + 1 bedroom family home situated on child friendly crescent in the highly sought after neighbourhood of East Credit. Large private driveway with pattern concrete curbs & aggregate front walkway/rear patio. Enclosed front porch entry leads into a welcoming open grand foyer leading to an open concept main level & beautiful circular staircase. An abundance of updates throughout the home including kitchen with stone counters, all bathrooms, porcelain & hardwood flooring throughout the main level, staircase with wrought iron pickets, laminate flooring throughout 2nd level. The massive primary bedroom features a beautiful 5 piece ensuite, walk-in closet & office area. Exterior updates include Windows - 2024, Roof Singles - 2022, Fence - 2023, Aggregate & Pattern Concrete - 2022, Garage Door Entry - 2021, Air Conditioner - 2019. **** EXTRAS **** Fantastic amenities including shopping centre's, restaurants, schools, parks & transit. Minutes away from 401/403/407, hospital & so much more! (id:51158)
MLS# W9322359 – FOR SALE : 5967 Cherrywood Place East Credit Mississauga (east Credit) – 5 Beds, 3 Baths Detached House ** Renovated & well maintained detached 4 + 1 bedroom family home situated on child friendly crescent in the highly sought after neighbourhood of East Credit. Large private driveway with pattern concrete curbs & aggregate front walkway/rear patio. Enclosed front porch entry leads into a welcoming open grand foyer leading to an open concept main level & beautiful circular staircase. An abundance of updates throughout the home including kitchen with stone counters, all bathrooms, porcelain & hardwood flooring throughout the main level, staircase with wrought iron pickets, laminate flooring throughout 2nd level. The massive primary bedroom features a beautiful 5 piece ensuite, walk-in closet & office area. Exterior updates include Windows – 2024, Roof Singles – 2022, Fence – 2023, Aggregate & Pattern Concrete – 2022, Garage Door Entry – 2021, Air Conditioner – 2019. **** EXTRAS **** Fantastic amenities including shopping centre’s, restaurants, schools, parks & transit. Minutes away from 401/403/407, hospital & so much more! (id:51158) ** 5967 Cherrywood Place East Credit Mississauga (east Credit) **
⚡⚡⚡ Disclaimer: While we strive to provide accurate information, it is essential that you to verify all details, measurements, and features before making any decisions.⚡⚡⚡
📞📞📞Please Call me with ANY Questions, 416-477-2620📞📞📞
Property Details
| MLS® Number | W9322359 |
| Property Type | Single Family |
| Community Name | East Credit |
| Parking Space Total | 5 |
| Structure | Porch |
About 5967 Cherrywood Place, Mississauga (East Credit), Ontario
Building
| Bathroom Total | 3 |
| Bedrooms Above Ground | 4 |
| Bedrooms Below Ground | 1 |
| Bedrooms Total | 5 |
| Amenities | Fireplace(s) |
| Appliances | Water Heater, Dishwasher, Dryer, Microwave, Refrigerator, Stove, Washer, Window Coverings |
| Basement Development | Finished |
| Basement Type | N/a (finished) |
| Construction Style Attachment | Detached |
| Cooling Type | Central Air Conditioning |
| Exterior Finish | Brick |
| Fireplace Present | Yes |
| Fireplace Total | 1 |
| Flooring Type | Porcelain Tile, Carpeted, Concrete, Hardwood, Laminate |
| Foundation Type | Unknown |
| Half Bath Total | 1 |
| Heating Fuel | Natural Gas |
| Heating Type | Forced Air |
| Stories Total | 2 |
| Type | House |
| Utility Water | Municipal Water |
Parking
| Attached Garage |
Land
| Acreage | No |
| Sewer | Sanitary Sewer |
| Size Depth | 113 Ft ,6 In |
| Size Frontage | 31 Ft ,11 In |
| Size Irregular | 31.99 X 113.57 Ft |
| Size Total Text | 31.99 X 113.57 Ft|under 1/2 Acre |
Rooms
| Level | Type | Length | Width | Dimensions |
|---|---|---|---|---|
| Second Level | Primary Bedroom | 3.65 m | 5.89 m | 3.65 m x 5.89 m |
| Second Level | Office | 3.56 m | 3.58 m | 3.56 m x 3.58 m |
| Second Level | Bedroom 2 | 3.27 m | 3.04 m | 3.27 m x 3.04 m |
| Second Level | Bedroom 3 | 3.99 m | 2.72 m | 3.99 m x 2.72 m |
| Second Level | Bedroom 4 | 3.35 m | 3.11 m | 3.35 m x 3.11 m |
| Lower Level | Bedroom | 4.32 m | 3.69 m | 4.32 m x 3.69 m |
| Lower Level | Laundry Room | 2.72 m | 3.28 m | 2.72 m x 3.28 m |
| Lower Level | Recreational, Games Room | 7.21 m | 7.82 m | 7.21 m x 7.82 m |
| Main Level | Kitchen | 3.21 m | 5.06 m | 3.21 m x 5.06 m |
| Main Level | Family Room | 4.5 m | 3.28 m | 4.5 m x 3.28 m |
| Main Level | Dining Room | 3.63 m | 3.08 m | 3.63 m x 3.08 m |
| Main Level | Living Room | 3.8 m | 3.25 m | 3.8 m x 3.25 m |
Interested?
Contact us for more information










































