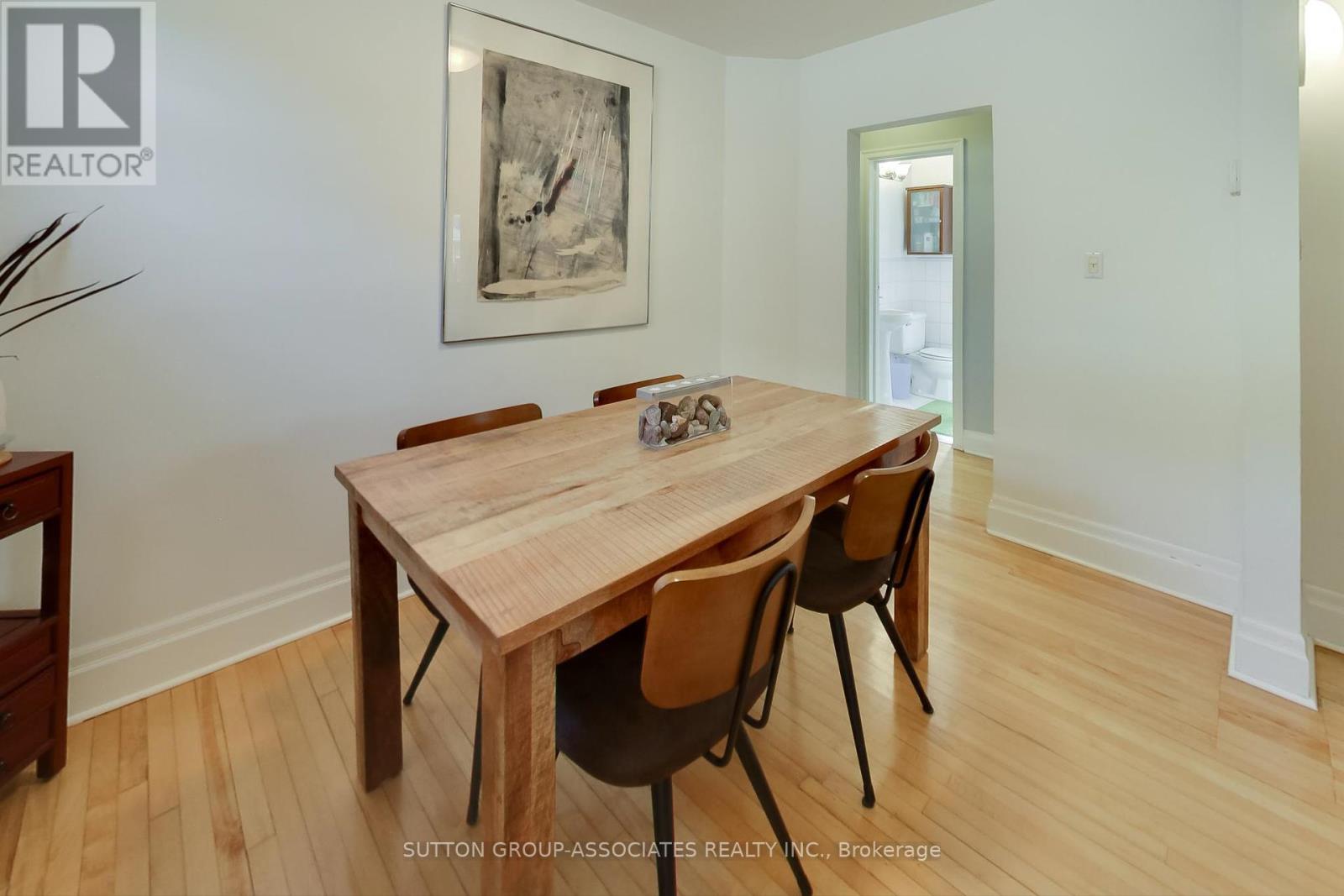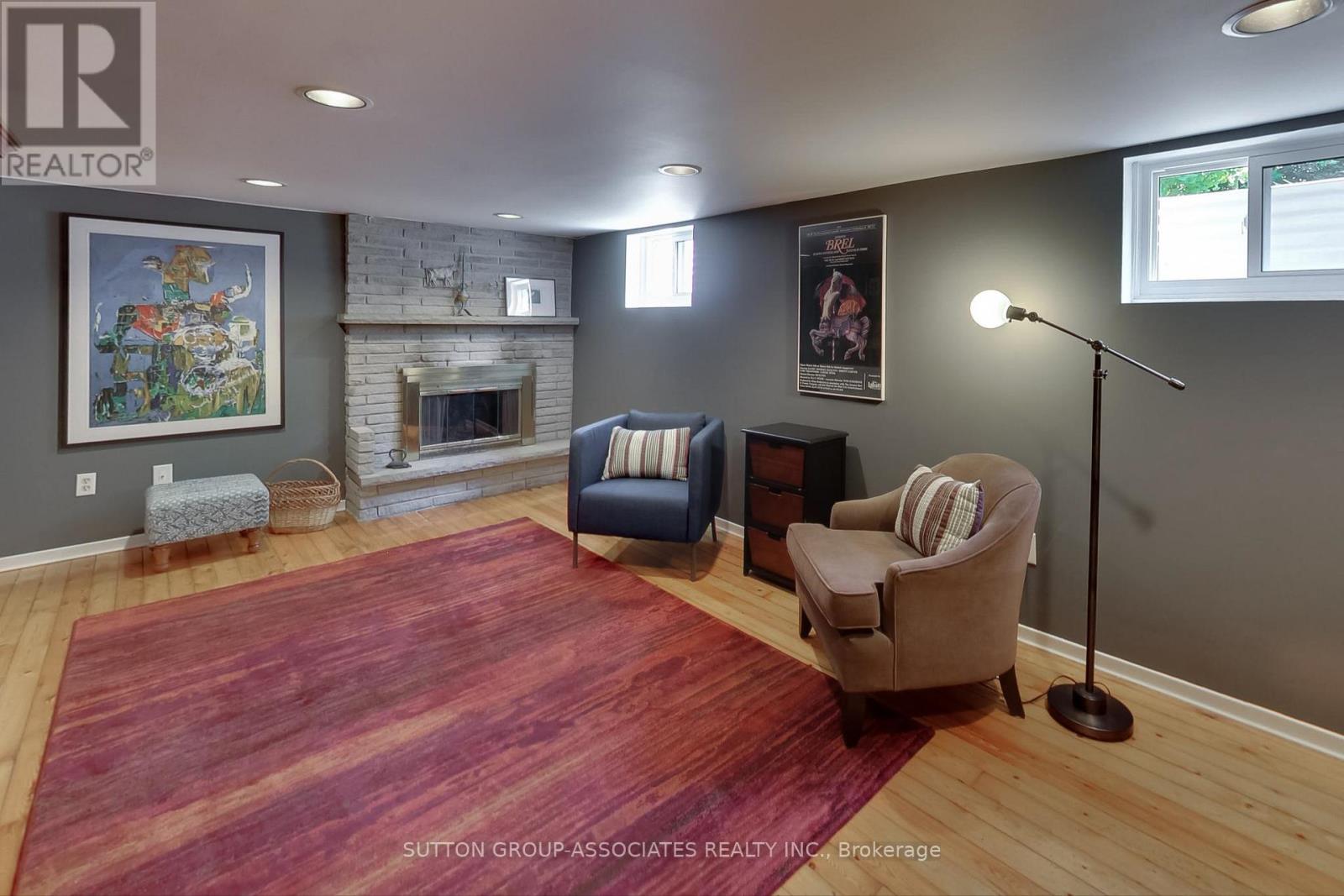595 Northcliffe Boulevard Toronto (Oakwood Village), Ontario - MLS#: C9356258
$995,000
Do you feel like homeownership in central Toronto is out of reach? Think again. This delightful home could be your perfect alternative to the dreaded commuting lifestyle, offering all the space you need in an up-and-coming location. Set on a 30 x 120-foot lot surrounded by new builds, this bungalow is a smart buy offering a private driveway that fits two cars. Move-in ready and rated above average by a home inspector, this cozy home is perfect as is, but also offers the opportunity to top-up when you're ready. It oozes charm and the spacious lower-level blends seamlessly with the upper floor. It features a separate bedroom with a window, a three-piece bathroom, laundry room, and an impressive media room, complete with egress windows for easy access. The lush backyard is a private oasis with beautiful mature trees and stone defined flower beds, with a brick patio perfect for dining and relaxation. Located just a nine-minute walk from the new LRT, Fairbank Memorial Park, and close to amenities like Doce Minho Pastry, the designer district on Castlefield, Sobeys, and Home Depot. **** EXTRAS **** 50 year interlock metal roof, New Windows(2018), Backyard oasis with stone interlocking flower beds, brick walkway & patio and mature trees. (id:51158)
MLS# C9356258 – FOR SALE : 595 Northcliffe Boulevard Oakwood Village Toronto (oakwood Village) – 3 Beds, 2 Baths Detached House ** Do you feel like homeownership in central Toronto is out of reach? Think again. This delightful home could be your perfect alternative to the dreaded commuting lifestyle, offering all the space you need in an up-and-coming location. Set on a 30 x 120-foot lot surrounded by new builds, this bungalow is a smart buy offering a private driveway that fits two cars. Move-in ready and rated above average by a home inspector, this cozy home is perfect as is, but also offers the opportunity to top-up when you’re ready. It oozes charm and the spacious lower-level blends seamlessly with the upper floor. It features a separate bedroom with a window, a three-piece bathroom, laundry room, and an impressive media room, complete with egress windows for easy access. The lush backyard is a private oasis with beautiful mature trees and stone defined flower beds, with a brick patio perfect for dining and relaxation. Located just a nine-minute walk from the new LRT, Fairbank Memorial Park, and close to amenities like Doce Minho Pastry, the designer district on Castlefield, Sobeys, and Home Depot. **** EXTRAS **** 50 year interlock metal roof, New Windows(2018), Backyard oasis with stone interlocking flower beds, brick walkway & patio and mature trees. (id:51158) ** 595 Northcliffe Boulevard Oakwood Village Toronto (oakwood Village) **
⚡⚡⚡ Disclaimer: While we strive to provide accurate information, it is essential that you to verify all details, measurements, and features before making any decisions.⚡⚡⚡
📞📞📞Please Call me with ANY Questions, 416-477-2620📞📞📞
Property Details
| MLS® Number | C9356258 |
| Property Type | Single Family |
| Community Name | Oakwood Village |
| Amenities Near By | Public Transit, Park |
| Community Features | Community Centre |
| Features | Carpet Free |
| Parking Space Total | 2 |
About 595 Northcliffe Boulevard, Toronto (Oakwood Village), Ontario
Building
| Bathroom Total | 2 |
| Bedrooms Above Ground | 2 |
| Bedrooms Below Ground | 1 |
| Bedrooms Total | 3 |
| Appliances | Dryer, Refrigerator, Stove, Washer, Window Coverings |
| Architectural Style | Bungalow |
| Basement Development | Finished |
| Basement Features | Separate Entrance |
| Basement Type | N/a (finished) |
| Construction Style Attachment | Detached |
| Cooling Type | Wall Unit |
| Exterior Finish | Brick |
| Fireplace Present | Yes |
| Flooring Type | Tile, Hardwood, Laminate |
| Foundation Type | Unknown |
| Heating Fuel | Natural Gas |
| Heating Type | Hot Water Radiator Heat |
| Stories Total | 1 |
| Type | House |
| Utility Water | Municipal Water |
Land
| Acreage | No |
| Land Amenities | Public Transit, Park |
| Sewer | Sanitary Sewer |
| Size Depth | 120 Ft |
| Size Frontage | 30 Ft |
| Size Irregular | 30 X 120 Ft ; As Per Mpac |
| Size Total Text | 30 X 120 Ft ; As Per Mpac |
Rooms
| Level | Type | Length | Width | Dimensions |
|---|---|---|---|---|
| Lower Level | Bedroom | 3.354 m | 2.343 m | 3.354 m x 2.343 m |
| Lower Level | Office | 3.372 m | 2.772 m | 3.372 m x 2.772 m |
| Lower Level | Utility Room | 5.892 m | 3.203 m | 5.892 m x 3.203 m |
| Main Level | Foyer | 1.726 m | 1.049 m | 1.726 m x 1.049 m |
| Main Level | Living Room | 4.597 m | 3.373 m | 4.597 m x 3.373 m |
| Main Level | Dining Room | 3.387 m | 2.313 m | 3.387 m x 2.313 m |
| Main Level | Kitchen | 3.192 m | 1.845 m | 3.192 m x 1.845 m |
| Main Level | Primary Bedroom | 3.884 m | 3.025 m | 3.884 m x 3.025 m |
| Main Level | Bedroom | 3.005 m | 2.899 m | 3.005 m x 2.899 m |
| Main Level | Media | 3.054 m | 2.036 m | 3.054 m x 2.036 m |
Interested?
Contact us for more information




























