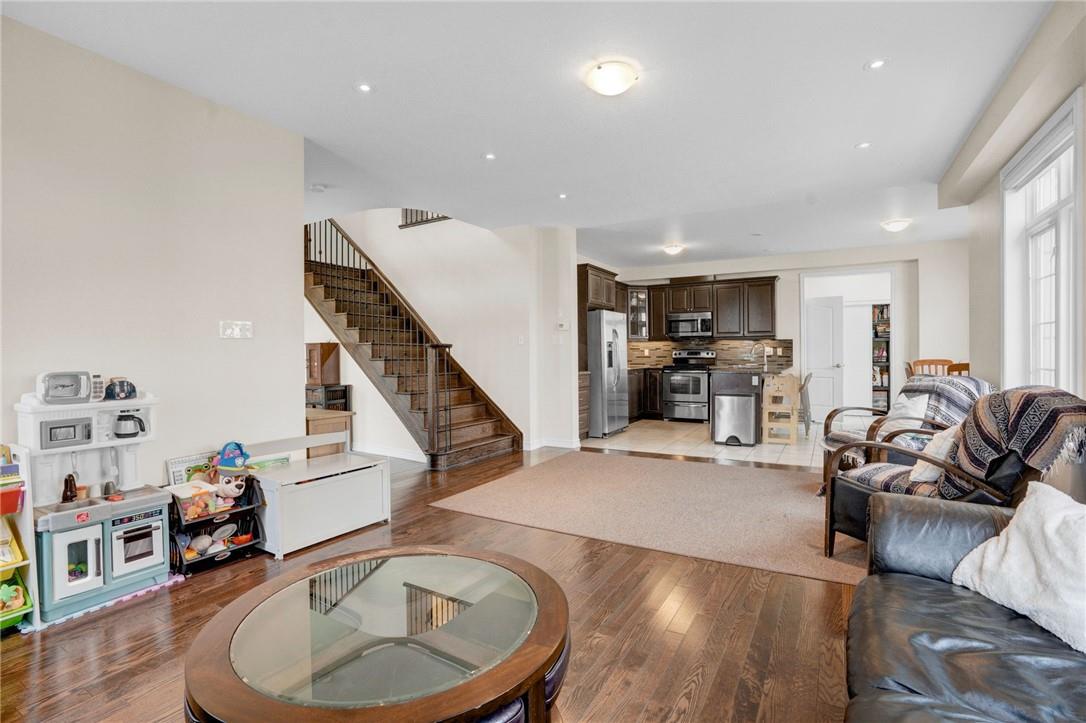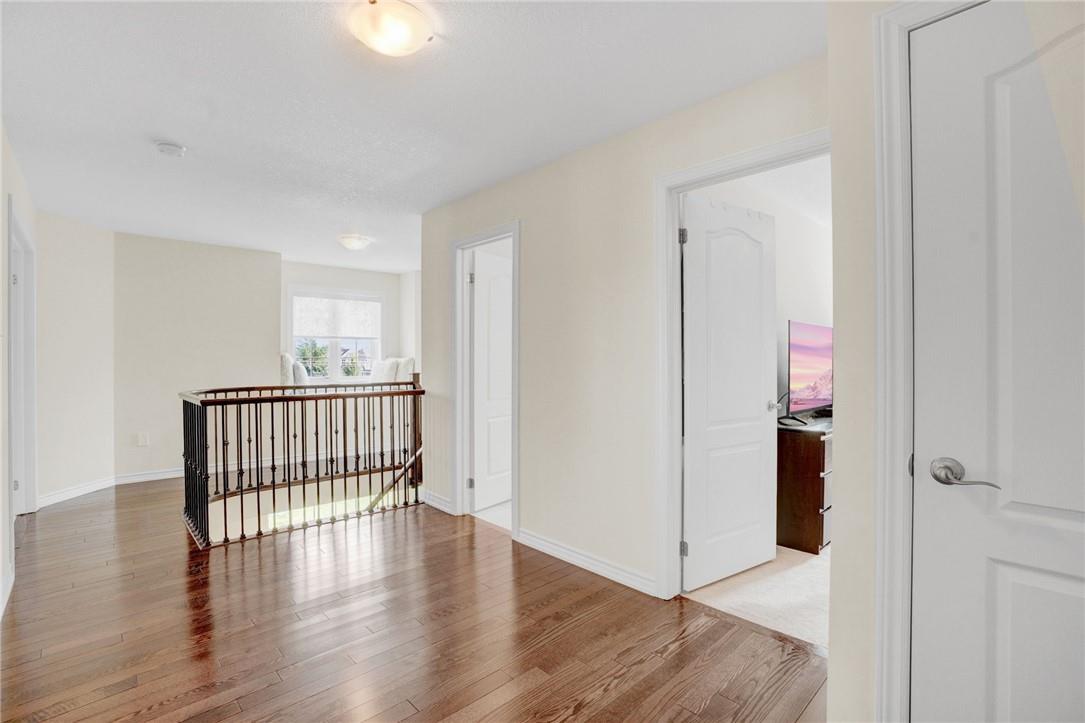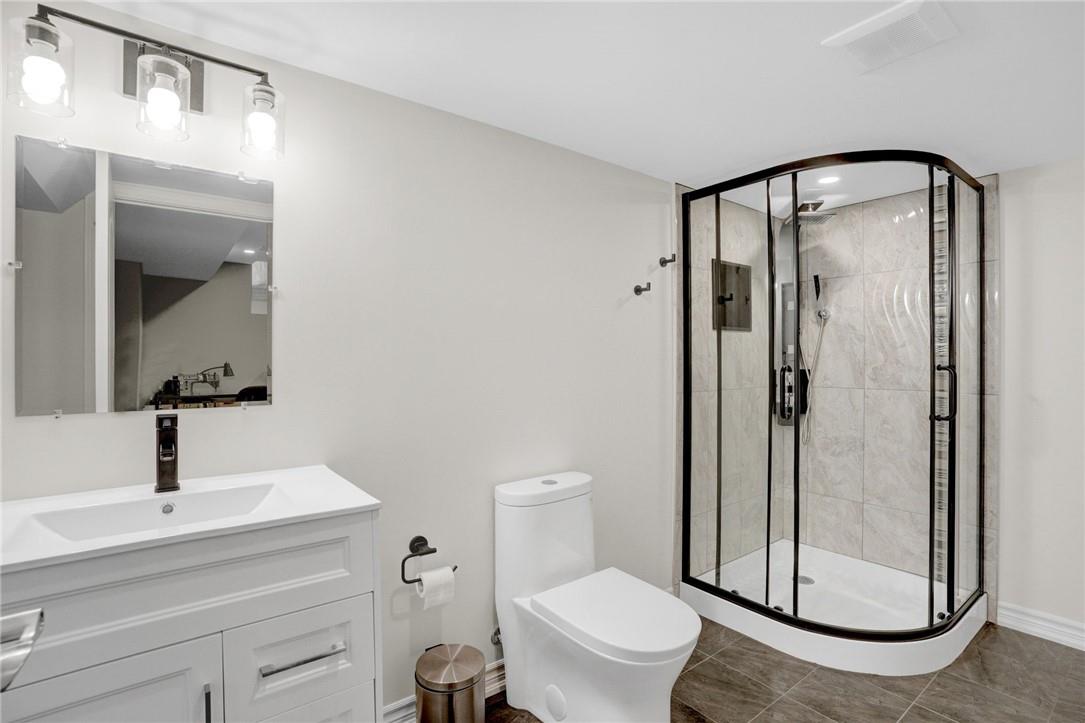593 Miller Way Milton, Ontario - MLS#: H4199747
$1,499,900
Gorgeous 2 storey family home in the heart of Milton. Oversized corner lot with double wide fully fenced backyard. This home has Beautiful curb appeal and features a wrap around front porch, double garage and nicely landscaped gardens. Walk through the lovely double door entrance into foyer. The main floor boast a solid hardwood floors, 9 foot ceilings and a wood staircase with iron spindles . This main level features an open concept floor plan. The updated kitchen with granite counters, backsplash, stainless steel appliances, and a separate dining area opens to the large great room perfect for family gatherings. This floor also has a private office, laundry room & powder room. The upper level features 4 large bedrooms and a full bathroom. The Master Bedroom has its own ensuite bathroom and a walk-in closet. The professionally finished basement features a recreation room, 5th bedroom , another full bathroom and plenty of storage space. This home is a must see! (id:51158)
Are you looking for a beautiful family home in Milton with all the features you desire? Look no further than 593 Miller Way, listed under MLS# H4199747. This stunning 2-storey home is situated on an oversized corner lot with a double-wide fully fenced backyard, providing ample space for outdoor activities and privacy.
As you approach the home, you’ll be greeted by its gorgeous curb appeal, highlighted by a wrap-around front porch, a double garage, and beautifully landscaped gardens. Step inside through the inviting double door entrance into a foyer that sets the tone for the rest of the home.
The main floor of this property offers a seamless flow with solid hardwood floors, 9-foot ceilings, and a striking wood staircase with iron spindles. The open concept floor plan features an updated kitchen with granite countertops, a stylish backsplash, stainless steel appliances, and a spacious dining area that opens up to the large great room – perfect for hosting family gatherings or entertaining guests. Additionally, there is a private office, laundry room, and a powder room on this level for added convenience.
Venture upstairs to discover 4 generously sized bedrooms and a full bathroom. The Master Bedroom is a retreat in itself, boasting an ensuite bathroom and a walk-in closet, providing a private sanctuary within the home.
The professionally finished basement adds even more value to this property, offering a recreation room, a 5th bedroom, another full bathroom, and ample storage space, catering to all your needs and providing additional living space for your family.
With its desirable location, thoughtful layout, and numerous upgrades, this home is a must-see for anyone in search of their dream family home. Contact a real estate agent today to schedule a viewing and experience all that 593 Miller Way has to offer.
⚡⚡⚡ Disclaimer: While we strive to provide accurate information, it is essential that you to verify all details, measurements, and features before making any decisions.⚡⚡⚡
📞📞📞Please Call me with ANY Questions, 416-477-2620📞📞📞
Property Details
| MLS® Number | H4199747 |
| Property Type | Single Family |
| Equipment Type | None |
| Features | Double Width Or More Driveway, Sump Pump, Automatic Garage Door Opener |
| Parking Space Total | 4 |
| Rental Equipment Type | None |
About 593 Miller Way, Milton, Ontario
Building
| Bathroom Total | 4 |
| Bedrooms Above Ground | 4 |
| Bedrooms Below Ground | 1 |
| Bedrooms Total | 5 |
| Appliances | Dishwasher, Dryer, Refrigerator, Stove, Washer & Dryer, Window Coverings |
| Architectural Style | 2 Level |
| Basement Development | Finished |
| Basement Type | Full (finished) |
| Constructed Date | 2014 |
| Construction Style Attachment | Detached |
| Cooling Type | Central Air Conditioning |
| Exterior Finish | Brick, Stone, Stucco |
| Fireplace Fuel | Electric |
| Fireplace Present | Yes |
| Fireplace Type | Other - See Remarks |
| Foundation Type | Poured Concrete |
| Half Bath Total | 1 |
| Heating Fuel | Natural Gas |
| Heating Type | Forced Air |
| Stories Total | 2 |
| Size Exterior | 2284 Sqft |
| Size Interior | 2284 Sqft |
| Type | House |
| Utility Water | Municipal Water |
Parking
| Attached Garage |
Land
| Acreage | No |
| Sewer | Municipal Sewage System |
| Size Depth | 78 Ft |
| Size Frontage | 64 Ft |
| Size Irregular | Widens To 70.14 At Rear |
| Size Total Text | Widens To 70.14 At Rear|under 1/2 Acre |
| Soil Type | Clay, Loam |
| Zoning Description | Pk Belt |
Rooms
| Level | Type | Length | Width | Dimensions |
|---|---|---|---|---|
| Second Level | 4pc Bathroom | Measurements not available | ||
| Second Level | Bedroom | 14' 11'' x 11' 10'' | ||
| Second Level | Bedroom | 13' 3'' x 10' 11'' | ||
| Second Level | Bedroom | 11' 5'' x 10' 9'' | ||
| Second Level | 5pc Ensuite Bath | Measurements not available | ||
| Second Level | Primary Bedroom | 18' 1'' x 12' 10'' | ||
| Basement | Utility Room | Measurements not available | ||
| Basement | Cold Room | Measurements not available | ||
| Basement | 3pc Bathroom | Measurements not available | ||
| Basement | Bedroom | 11' 9'' x 12' 1'' | ||
| Basement | Recreation Room | 18' 8'' x 13' 8'' | ||
| Ground Level | 2pc Bathroom | Measurements not available | ||
| Ground Level | Laundry Room | 9' 0'' x 5' 10'' | ||
| Ground Level | Office | 10' 8'' x 10' 0'' | ||
| Ground Level | Family Room | 20' 0'' x 14' 4'' | ||
| Ground Level | Eat In Kitchen | 18' 6'' x 11' 0'' |
https://www.realtor.ca/real-estate/27219555/593-miller-way-milton
Interested?
Contact us for more information







































