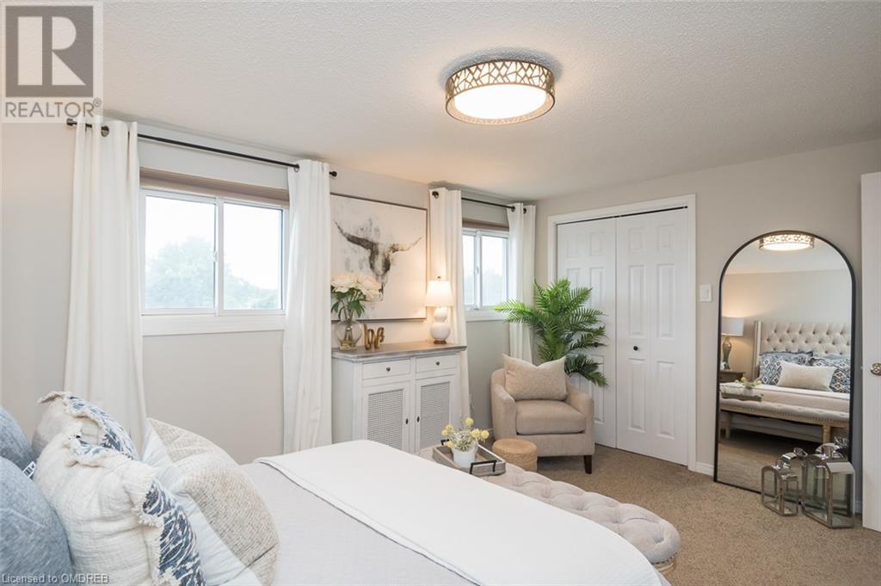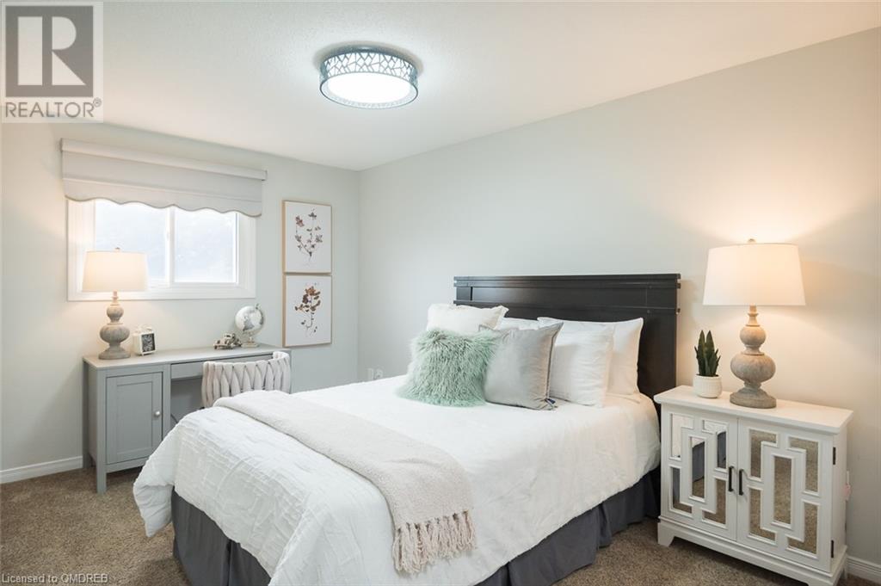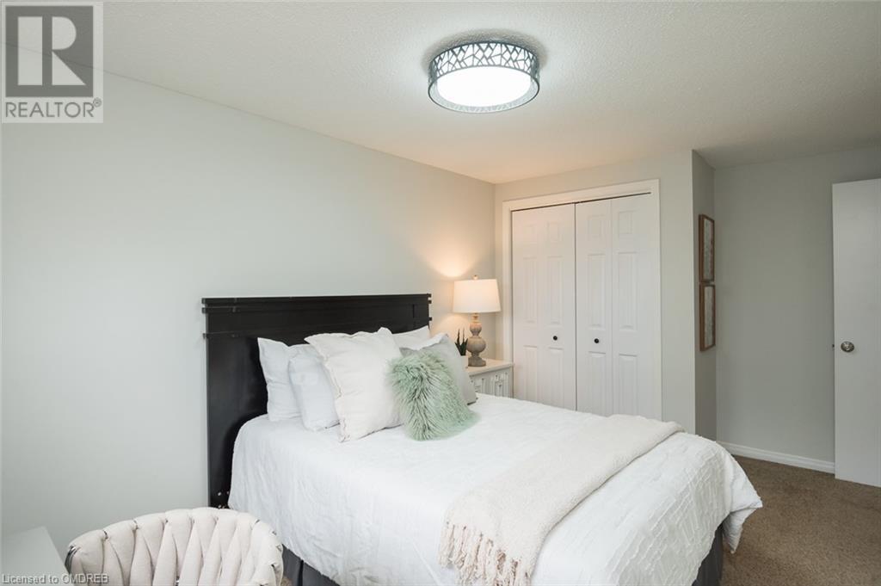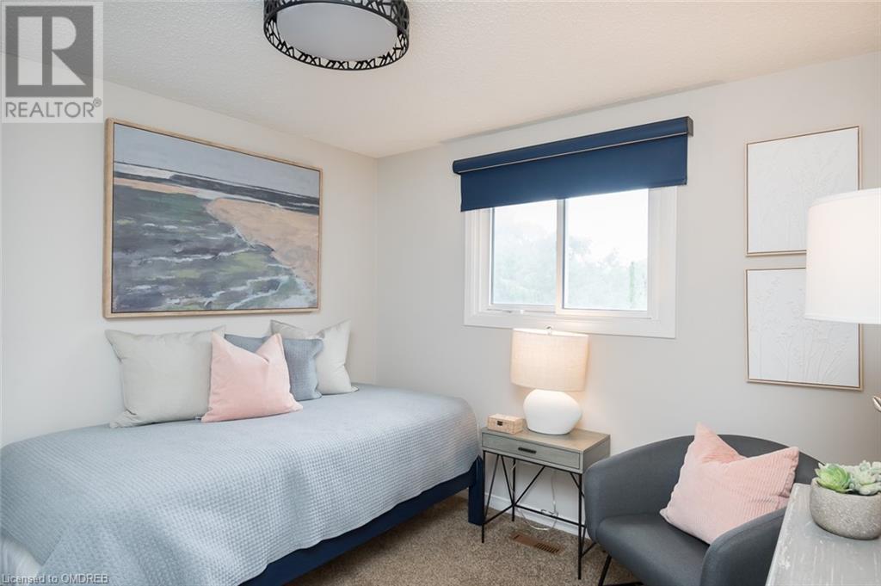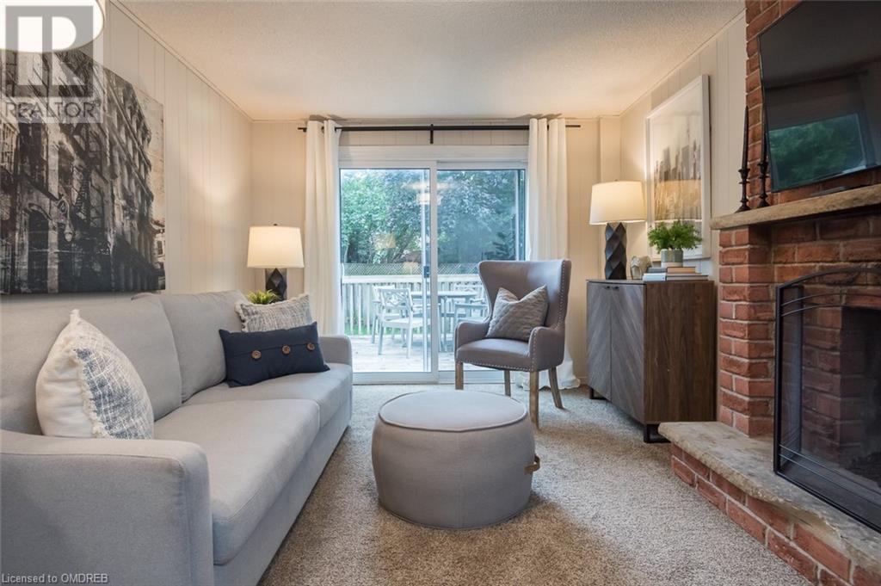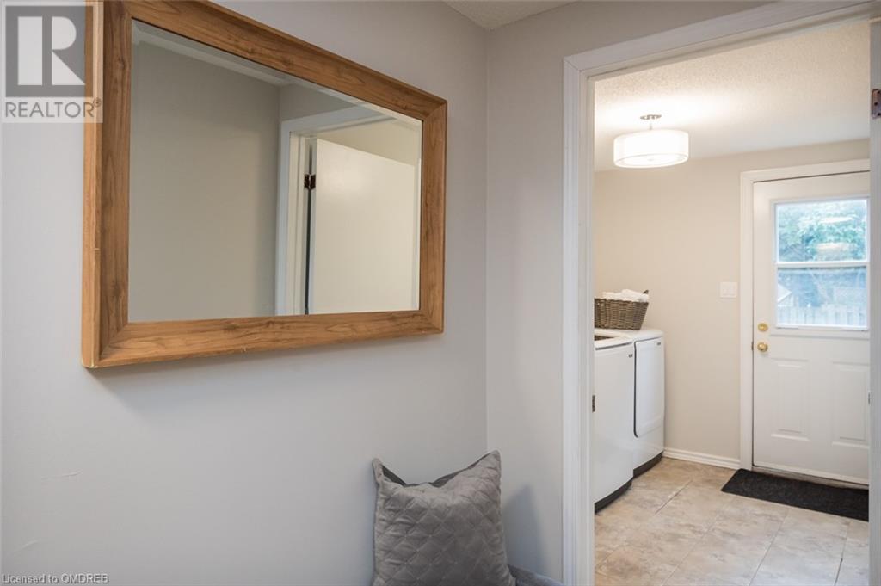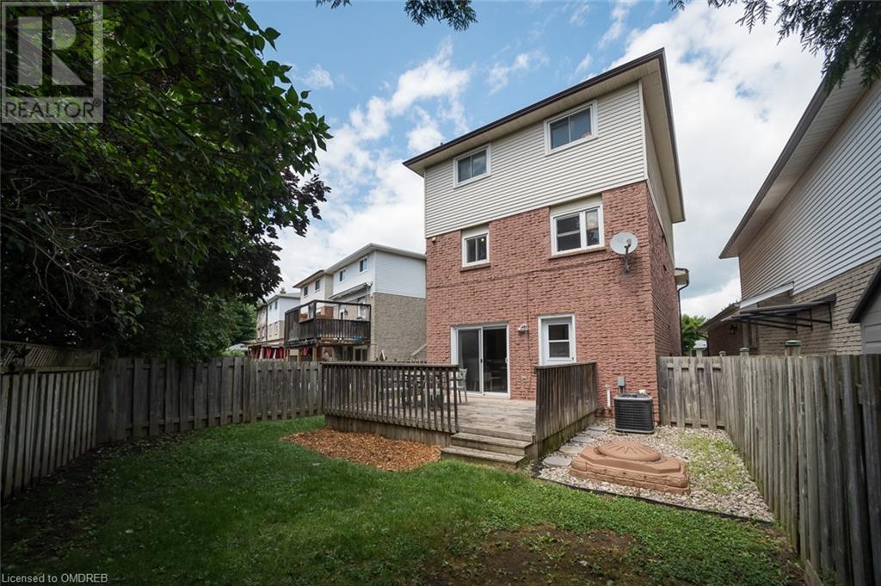586 Hayward Crescent Milton, Ontario - MLS#: 40630640
$949,900
Welcome to this beautiful gem in the Timberlea neighbourhood. Over 2000sqft & move-in ready! Featuring: Interior garage door access, a 2023 roof, and 2022 furnace and AC. The bright eat-in kitchen, updated in a white palette with stainless steel appliances, is perfect for culinary adventures. Enjoy the open-concept living and dining area with a large bay window, hardwood flooring, upgraded lighting, and a freshly painted neutral colour palette. The upper level has three generously sized bedrooms and a large main bath, with additional powder rooms on the main and lower levels. The beautifully finished basement, with a walkout to the backyard, includes a rec room with a gas fireplace, laundry room & extra crawl space storage. LOCATION, LOCATION, LOCATION! This is a commuter's dream with quick access to the 401/407 and GO station! Steps away from parks, schools, and trails, close to shopping, restaurants & amenities. This home is a perfect blend of comfort and convenience. (id:51158)
Are you considering selling a property in Milton, Ontario? Look no further! 586 Hayward Crescent is an absolute gem located in the desirable Timberlea neighbourhood. At over 2000 sqft, this home is not only spacious but also move-in ready, making it the ideal choice for potential buyers.
Key features of this property include:
1. Interior Garage Door Access: Convenience is key, and having direct access to your garage from inside your home makes life that much easier.
2. Recent Updates: With a roof from 2023 and a furnace and AC from 2022, you can rest assured that major components of the home have been well-maintained and recently upgraded.
3. Modern Kitchen: The bright eat-in kitchen is a highlight of this home, updated in a sleek white palette with stainless steel appliances. Whether you’re a master chef or just starting out, this kitchen is perfect for culinary adventures.
4. Open-Concept Living: The living and dining area boasts a large bay window, hardwood flooring, upgraded lighting, and a fresh coat of neutral paint, creating a welcoming and stylish space for entertaining or relaxing.
5. Generous Bedrooms: The upper level features three well-proportioned bedrooms and a spacious main bath, along with additional powder rooms on the main and lower levels for added convenience.
6. Finished Basement: The beautifully finished basement includes a walkout to the backyard, a cozy rec room with a gas fireplace, a laundry room, and extra storage space – perfect for family gatherings or quiet nights in.
7. Prime Location: Situated in a commuter’s dream location with easy access to the 401/407 and the GO station, this home is also surrounded by parks, schools, trails, shopping, restaurants, and amenities, offering the perfect blend of comfort and convenience.
Don’t miss out on this fantastic opportunity to own a home that ticks all the boxes. Contact your real estate agent today to schedule a viewing or for more information on MLS# 40630640 at 586 Hayward Crescent.
⚡⚡⚡ Disclaimer: While we strive to provide accurate information, it is essential that you to verify all details, measurements, and features before making any decisions.⚡⚡⚡
📞📞📞Please Call me with ANY Questions, 416-477-2620📞📞📞
Property Details
| MLS® Number | 40630640 |
| Property Type | Single Family |
| Amenities Near By | Park, Playground, Schools |
| Community Features | Community Centre |
| Parking Space Total | 3 |
About 586 Hayward Crescent, Milton, Ontario
Building
| Bathroom Total | 3 |
| Bedrooms Above Ground | 3 |
| Bedrooms Total | 3 |
| Appliances | Dishwasher, Dryer, Refrigerator, Stove, Washer, Garage Door Opener |
| Architectural Style | 2 Level |
| Basement Development | Finished |
| Basement Type | Full (finished) |
| Constructed Date | 1983 |
| Construction Style Attachment | Link |
| Cooling Type | Central Air Conditioning |
| Exterior Finish | Brick, Concrete |
| Fireplace Present | Yes |
| Fireplace Total | 1 |
| Foundation Type | Poured Concrete |
| Half Bath Total | 2 |
| Heating Fuel | Natural Gas |
| Heating Type | Forced Air |
| Stories Total | 2 |
| Size Interior | 2059 Sqft |
| Type | House |
| Utility Water | Municipal Water |
Parking
| Attached Garage |
Land
| Acreage | No |
| Land Amenities | Park, Playground, Schools |
| Sewer | Municipal Sewage System |
| Size Depth | 96 Ft |
| Size Frontage | 32 Ft |
| Size Total Text | Under 1/2 Acre |
| Zoning Description | R5-106 |
Rooms
| Level | Type | Length | Width | Dimensions |
|---|---|---|---|---|
| Second Level | Bedroom | 9'11'' x 10'1'' | ||
| Second Level | Bedroom | 10'4'' x 15'5'' | ||
| Second Level | Primary Bedroom | 15'5'' x 11'3'' | ||
| Second Level | 4pc Bathroom | Measurements not available | ||
| Lower Level | 2pc Bathroom | Measurements not available | ||
| Lower Level | Laundry Room | 7'8'' x 9'0'' | ||
| Lower Level | Recreation Room | 10'3'' x 18'4'' | ||
| Main Level | Living Room | 10'5'' x 18'8'' | ||
| Main Level | Kitchen | 10'10'' x 9'3'' | ||
| Main Level | Dining Room | 10'10'' x 9'3'' | ||
| Main Level | Breakfast | 8'6'' x 8'1'' | ||
| Main Level | 2pc Bathroom | Measurements not available |
https://www.realtor.ca/real-estate/27267559/586-hayward-crescent-milton
Interested?
Contact us for more information


