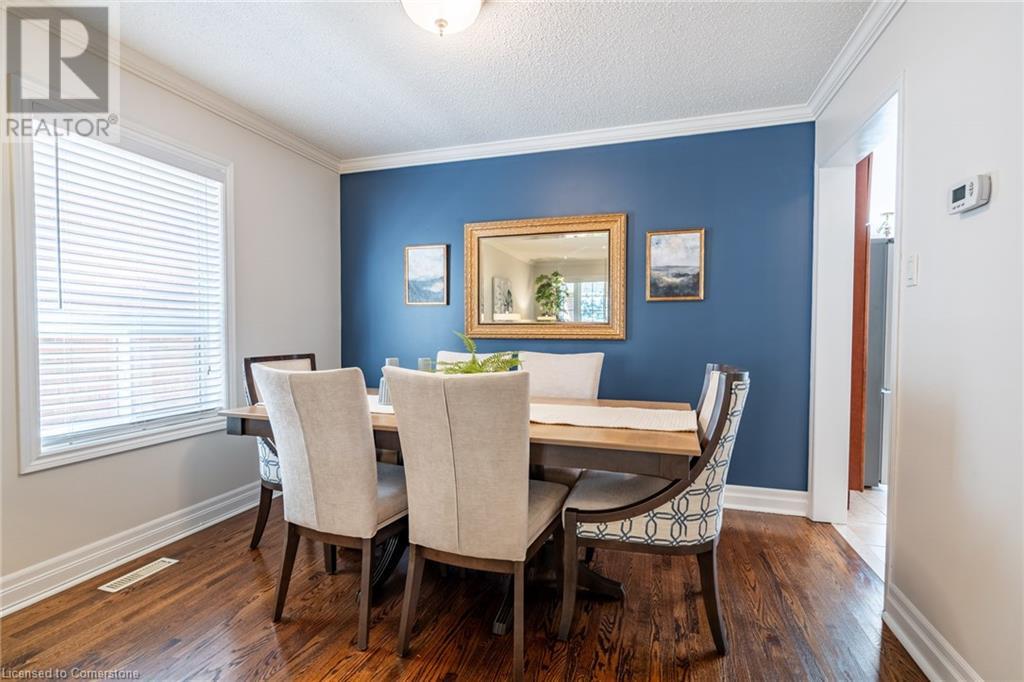5740 Stibbard Road Mississauga, Ontario - MLS#: XH4205814
$1,399,880
Welcome to this stunning five-bedroom, three and a half-bathroom home located in the highly desirable Erin Mills neighbourhood. The home is situated in the city’s most sought-after school catchment, making it an ideal choice for families. Freshly painted and featuring elegant hardwood floors throughout, this residence combines style with functionality. Additionally, the basement provides a versatile space, perfect for an in-law suite or a teenage retreat, offering both privacy and comfort. The beautifully landscaped yard offers a serene outdoor space for relaxation and entertaining. Proximity to highways 403, 401 and the Streetsville GO makes it very convenient for commuters heading back downtown! Now is your opportunity to make this exceptional property your new home. Don’t be TOO LATE*! *REG TM. RSA. (id:51158)
MLS# XH4205814 – FOR SALE : 5740 Stibbard Road Mississauga – 5 Beds, 4 Baths Detached House ** Welcome to this stunning five-bedroom, three and a half-bathroom home located in the highly desirable Erin Mills neighbourhood. The home is situated in the city’s most sought-after school catchment, making it an ideal choice for families. Freshly painted and featuring elegant hardwood floors throughout, this residence combines style with functionality. Additionally, the basement provides a versatile space, perfect for an in-law suite or a teenage retreat, offering both privacy and comfort. The beautifully landscaped yard offers a serene outdoor space for relaxation and entertaining. Proximity to highways 403, 401 and the Streetsville GO makes it very convenient for commuters heading back downtown! Now is your opportunity to make this exceptional property your new home. Don’t be TOO LATE*! *REG TM. RSA. (id:51158) ** 5740 Stibbard Road Mississauga **
⚡⚡⚡ Disclaimer: While we strive to provide accurate information, it is essential that you to verify all details, measurements, and features before making any decisions.⚡⚡⚡
📞📞📞Please Call me with ANY Questions, 416-477-2620📞📞📞
Property Details
| MLS® Number | XH4205814 |
| Property Type | Single Family |
| Amenities Near By | Golf Nearby, Hospital, Park, Place Of Worship, Public Transit, Schools |
| Community Features | Quiet Area, Community Centre |
| Equipment Type | Water Heater |
| Features | Level Lot, Paved Driveway, Level |
| Parking Space Total | 6 |
| Rental Equipment Type | Water Heater |
| Structure | Shed |
About 5740 Stibbard Road, Mississauga, Ontario
Building
| Bathroom Total | 4 |
| Bedrooms Above Ground | 4 |
| Bedrooms Below Ground | 1 |
| Bedrooms Total | 5 |
| Architectural Style | 2 Level |
| Basement Development | Finished |
| Basement Type | Full (finished) |
| Constructed Date | 1992 |
| Construction Style Attachment | Detached |
| Exterior Finish | Aluminum Siding, Brick |
| Foundation Type | Poured Concrete |
| Half Bath Total | 1 |
| Heating Fuel | Natural Gas |
| Heating Type | Forced Air |
| Stories Total | 2 |
| Size Interior | 2153 Sqft |
| Type | House |
| Utility Water | Municipal Water |
Parking
| Attached Garage |
Land
| Acreage | No |
| Land Amenities | Golf Nearby, Hospital, Park, Place Of Worship, Public Transit, Schools |
| Sewer | Municipal Sewage System |
| Size Depth | 115 Ft |
| Size Frontage | 32 Ft |
| Size Total Text | Under 1/2 Acre |
| Soil Type | Clay |
Rooms
| Level | Type | Length | Width | Dimensions |
|---|---|---|---|---|
| Second Level | 4pc Bathroom | ' x ' | ||
| Second Level | Bedroom | 12' x 9'9'' | ||
| Second Level | Bedroom | 10'8'' x 10'4'' | ||
| Second Level | Bedroom | 11'6'' x 11' | ||
| Second Level | 4pc Bathroom | ' x ' | ||
| Second Level | Primary Bedroom | 21'2'' x 13'1'' | ||
| Basement | 4pc Bathroom | ' x ' | ||
| Basement | Bedroom | ' x ' | ||
| Basement | Recreation Room | 22'9'' x 13'1'' | ||
| Main Level | 2pc Bathroom | ' x ' | ||
| Main Level | Family Room | 14'1'' x 9'9'' | ||
| Main Level | Kitchen | 17'3'' x 11'3'' | ||
| Main Level | Dining Room | 11'3'' x 9'8'' | ||
| Main Level | Living Room | 12' x 11'3'' |
https://www.realtor.ca/real-estate/27426070/5740-stibbard-road-mississauga
Interested?
Contact us for more information









































