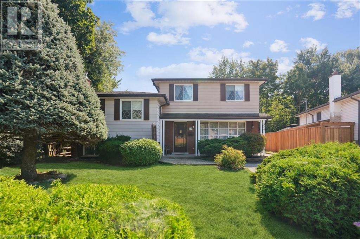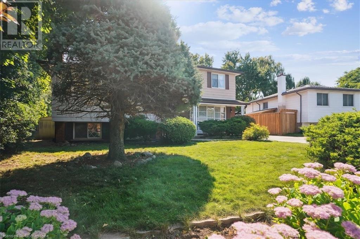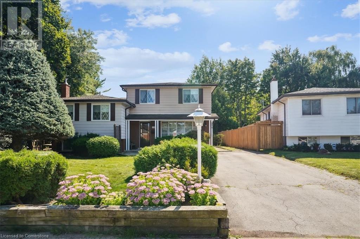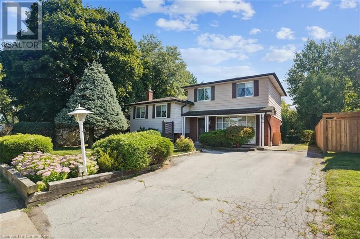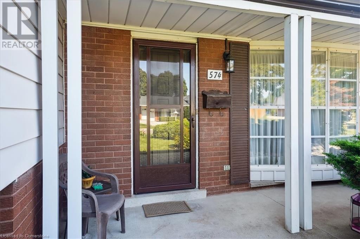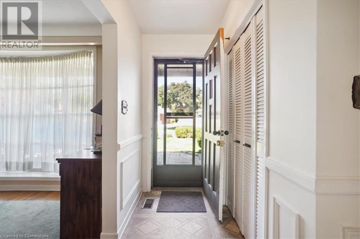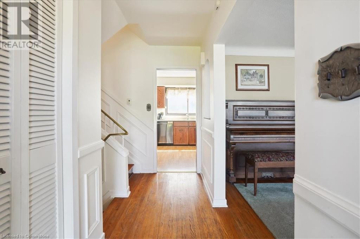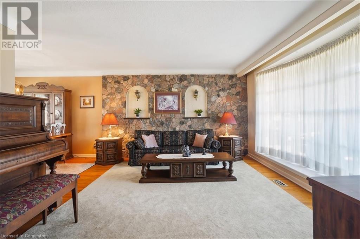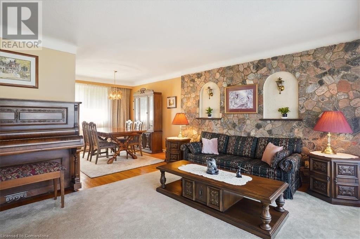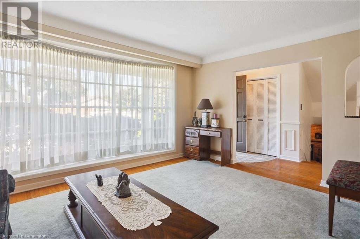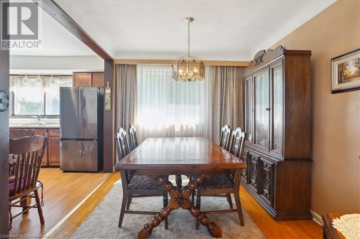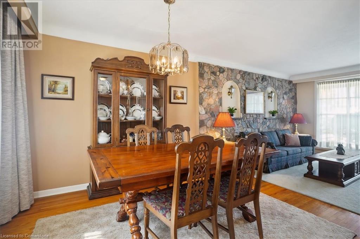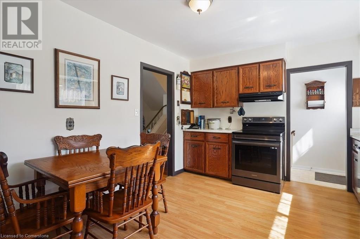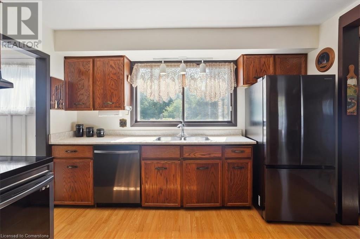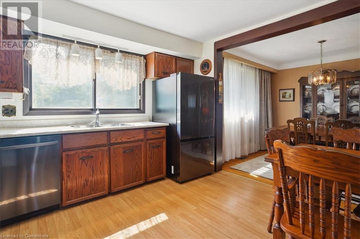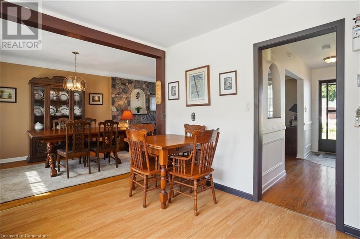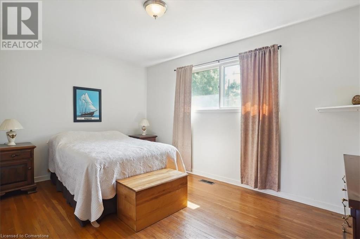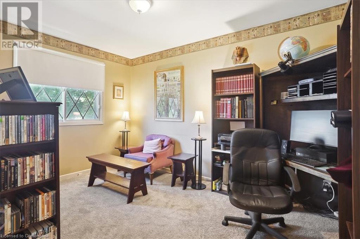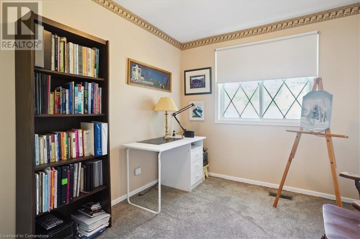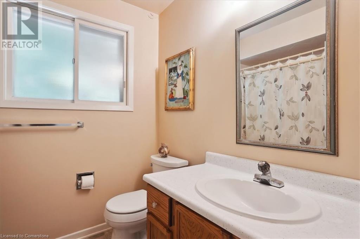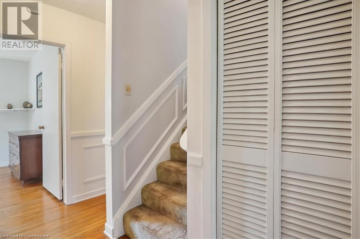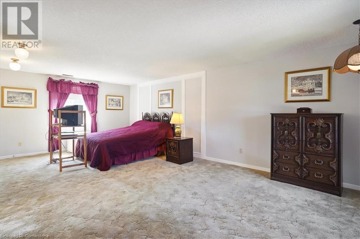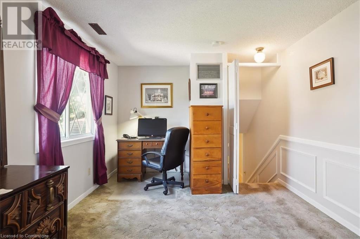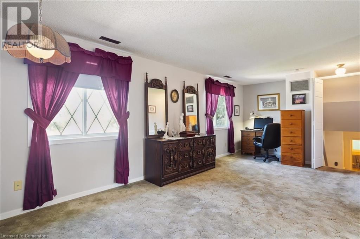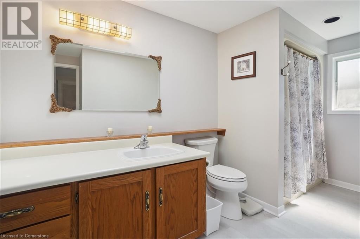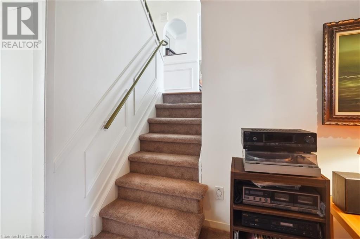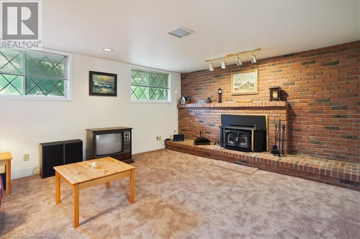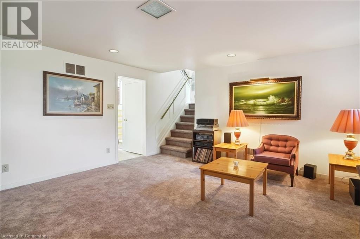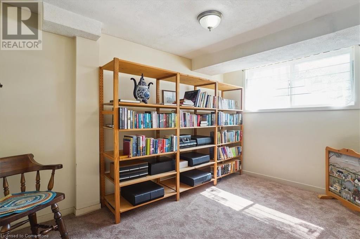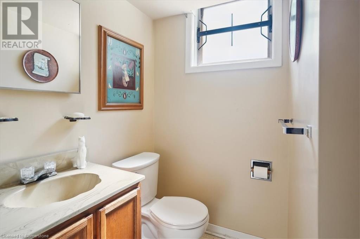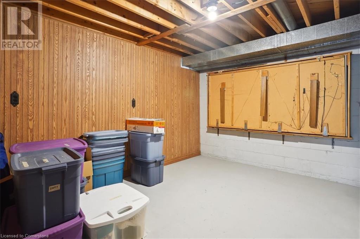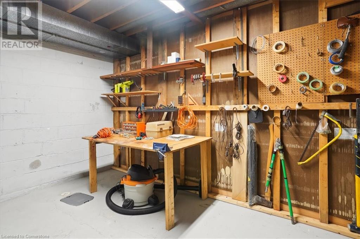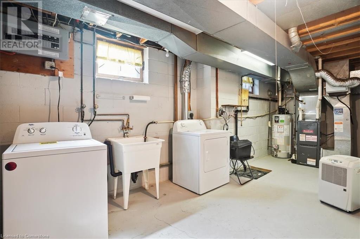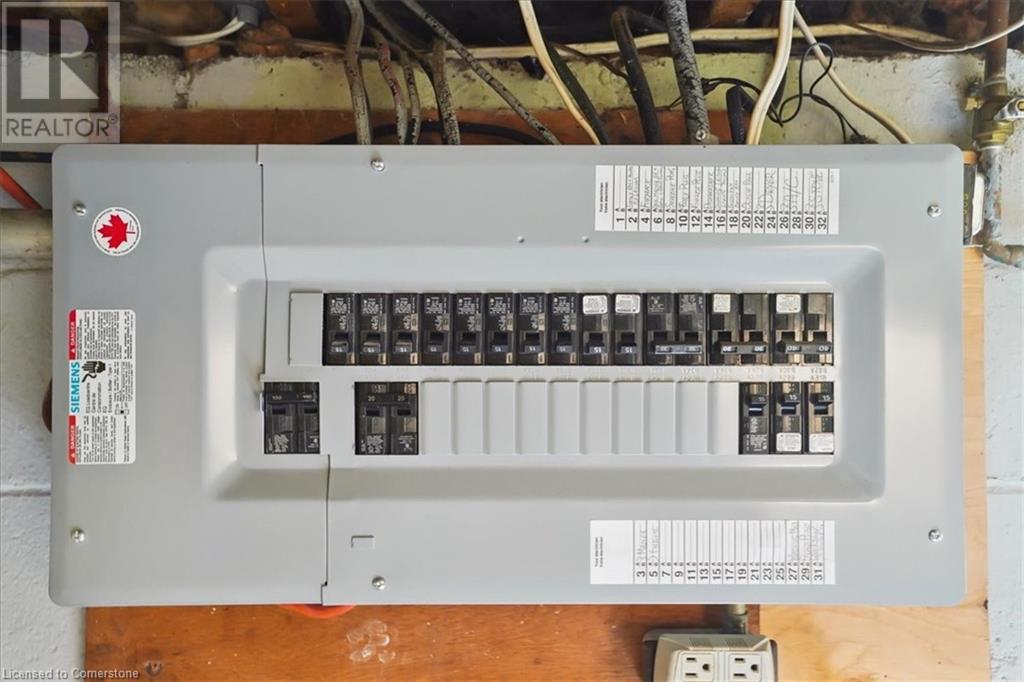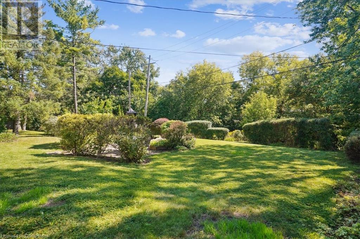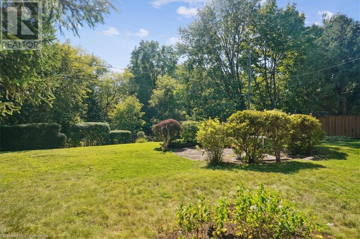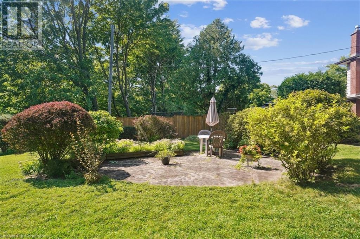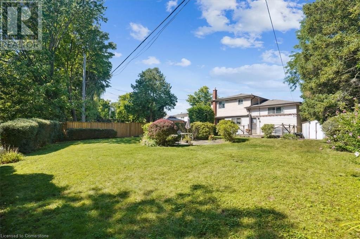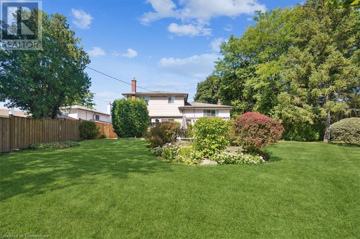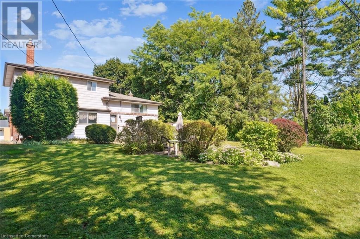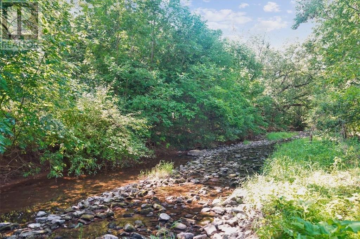574 Bridle Wood Burlington, Ontario - MLS#: XH4205371
$1,154,700
Welcome to this beautiful property. 5 level 5 bed side split, sold as is. Located in sought after Pinedale area on a quiet street with beautiful ravine behind. Just minutes to the Lake. This home offers both lots of room and convenience. The eat-in kitchen features, new appliances (2023). The dining room and living room…a perfect place for every day living and entertaining. The living room has a beautiful stone wall and lots of light from the front bay window. Head up to the next level to the three good size bedrooms and bathroom. Up one more level is the enormous primary bedroom with huge closets and 4pc ensuite. Head down to the lower level where you can enjoy relaxing while watching TV or just sit in front of the wood burning fireplace (not used in years). Also, you will find another bedroom or use it as an office. The basement game room is a perfect place to play games with your friends or head by to the workshop. The yard is huge providing a great space for kids and dogs to play. This home is ideal for families looking for a neighbourhood with convenient access to highways, schools and shopping. Don’t delay and make this yours today!! (id:51158)
MLS# XH4205371 – FOR SALE : 574 Bridle Wood Burlington – 5 Beds, 3 Baths Detached House ** Welcome to this beautiful property. 5 level 5 bed side split, sold as is. Located in sought after Pinedale area on a quiet street with beautiful ravine behind. Just minutes to the Lake. This home offers both lots of room and convenience. The eat-in kitchen features, new appliances (2023). The dining room and living room…a perfect place for every day living and entertaining. The living room has a beautiful stone wall and lots of light from the front bay window. Head up to the next level to the three good size bedrooms and bathroom. Up one more level is the enormous primary bedroom with huge closets and 4pc ensuite. Head down to the lower level where you can enjoy relaxing while watching TV or just sit in front of the wood burning fireplace (not used in years). Also, you will find another bedroom or use it as an office. The basement game room is a perfect place to play games with your friends or head by to the workshop. The yard is huge providing a great space for kids and dogs to play. This home is ideal for families looking for a neighbourhood with convenient access to highways, schools and shopping. Don’t delay and make this yours today!! (id:51158) ** 574 Bridle Wood Burlington **
⚡⚡⚡ Disclaimer: While we strive to provide accurate information, it is essential that you to verify all details, measurements, and features before making any decisions.⚡⚡⚡
📞📞📞Please Call me with ANY Questions, 416-477-2620📞📞📞
Property Details
| MLS® Number | XH4205371 |
| Property Type | Single Family |
| Amenities Near By | Hospital, Park, Place Of Worship, Public Transit, Schools |
| Community Features | Quiet Area |
| Equipment Type | None |
| Features | Ravine, Paved Driveway, No Driveway |
| Parking Space Total | 2 |
| Rental Equipment Type | None |
About 574 Bridle Wood, Burlington, Ontario
Building
| Bathroom Total | 3 |
| Bedrooms Above Ground | 4 |
| Bedrooms Below Ground | 1 |
| Bedrooms Total | 5 |
| Basement Development | Partially Finished |
| Basement Type | Full (partially Finished) |
| Constructed Date | 1967 |
| Construction Style Attachment | Detached |
| Exterior Finish | Brick, Other |
| Foundation Type | Block |
| Half Bath Total | 1 |
| Heating Fuel | Natural Gas |
| Heating Type | Forced Air |
| Size Interior | 1753 Sqft |
| Type | House |
| Utility Water | Municipal Water |
Land
| Acreage | No |
| Land Amenities | Hospital, Park, Place Of Worship, Public Transit, Schools |
| Sewer | Municipal Sewage System |
| Size Depth | 132 Ft |
| Size Frontage | 50 Ft |
| Size Total Text | Under 1/2 Acre |
Rooms
| Level | Type | Length | Width | Dimensions |
|---|---|---|---|---|
| Second Level | 4pc Bathroom | ' x ' | ||
| Second Level | Bedroom | 14'6'' x 9'6'' | ||
| Second Level | Bedroom | 13'1'' x 9'0'' | ||
| Second Level | Bedroom | 8'6'' x 9'3'' | ||
| Third Level | 4pc Bathroom | ' x ' | ||
| Third Level | Primary Bedroom | 23'8'' x 16'0'' | ||
| Basement | Games Room | 13'6'' x 12'3'' | ||
| Basement | Workshop | 13'0'' x 8'0'' | ||
| Basement | Laundry Room | 20'5'' x 9'6'' | ||
| Lower Level | 2pc Bathroom | ' x ' | ||
| Lower Level | Bedroom | 12'8'' x 8'2'' | ||
| Lower Level | Recreation Room | 16'0'' x 14'3'' | ||
| Main Level | Living Room | 13'2'' x 14'6'' | ||
| Main Level | Dining Room | 10'0'' x 9'0'' | ||
| Main Level | Eat In Kitchen | 11'0'' x 11'7'' |
https://www.realtor.ca/real-estate/27426423/574-bridle-wood-burlington
Interested?
Contact us for more information

