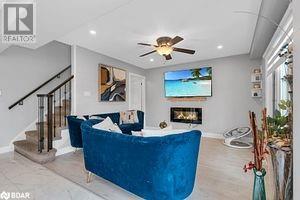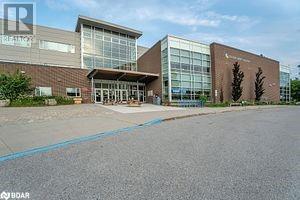57 Banting Crescent Essa, Ontario - MLS#: 40637848
$724,500
Discover serene living in Angus with this Stunning and Spacious 4-bedroom, 4-bathroom semi-detached home featuring up to a 3-car parking driveway, huge foyer, extensive lot size and a fully finished home theatre basement with pot lights and full washroom. Perfect home for families and investors, equipped with modern day living equipment including electric vehicle charger, smart home thermostat and door lock. Enjoy the elegant chandelier in the dining area and step out onto the LED light gazebo for outdoor relaxation in a fully fenced extensive backyard space. If you love gardening, the beautiful landscaping with fresh mint gives the aroma of a relish experience while the inground sprinkler system automatically keeps the garden, flowers and grass fresh at the touch of a button. Embrace comfort and convenience in this gorgeous, rare and exceptional home located in a vibrant, well-built-up community with no further home developments! Within a 10 minutes drive, you are in the city of Barrie and 15 minutes to Alliston. That dream home is right here! (id:51158)
MLS# 40637848 – FOR SALE : 57 Banting Crescent Essa – 4 Beds, 4 Baths Semi-detached House ** Discover serene living in Angus with this Stunning and Spacious 4-bedroom, 4-bathroom semi-detached home featuring up to a 3-car parking driveway, huge foyer, extensive lot size and a fully finished home theatre basement with pot lights and full washroom. Perfect home for families and investors, equipped with modern day living equipment including electric vehicle charger, smart home thermostat and door lock. Enjoy the elegant chandelier in the dining area and step out onto the LED light gazebo for outdoor relaxation in a fully fenced extensive backyard space. If you love gardening, the beautiful landscaping with fresh mint gives the aroma of a relish experience while the inground sprinkler system automatically keeps the garden, flowers and grass fresh at the touch of a button. Embrace comfort and convenience in this gorgeous, rare and exceptional home located in a vibrant, well-built-up community with no further home developments! Within a 10 minutes drive, you are in the city of Barrie and 15 minutes to Alliston. That dream home is right here! (id:51158) ** 57 Banting Crescent Essa **
⚡⚡⚡ Disclaimer: While we strive to provide accurate information, it is essential that you to verify all details, measurements, and features before making any decisions.⚡⚡⚡
📞📞📞Please Call me with ANY Questions, 416-477-2620📞📞📞
Property Details
| MLS® Number | 40637848 |
| Property Type | Single Family |
| Amenities Near By | Park, Playground, Schools, Shopping |
| Equipment Type | Water Heater |
| Features | Paved Driveway, Automatic Garage Door Opener |
| Parking Space Total | 4 |
| Rental Equipment Type | Water Heater |
About 57 Banting Crescent, Essa, Ontario
Building
| Bathroom Total | 4 |
| Bedrooms Above Ground | 3 |
| Bedrooms Below Ground | 1 |
| Bedrooms Total | 4 |
| Appliances | Dishwasher, Dryer, Refrigerator, Stove, Washer, Microwave Built-in, Garage Door Opener |
| Architectural Style | 2 Level |
| Basement Development | Finished |
| Basement Type | Full (finished) |
| Constructed Date | 2009 |
| Construction Style Attachment | Semi-detached |
| Cooling Type | Central Air Conditioning |
| Exterior Finish | Brick |
| Foundation Type | Poured Concrete |
| Half Bath Total | 1 |
| Heating Fuel | Natural Gas |
| Heating Type | Forced Air |
| Stories Total | 2 |
| Size Interior | 2186 Sqft |
| Type | House |
| Utility Water | Municipal Water |
Parking
| Attached Garage |
Land
| Acreage | No |
| Land Amenities | Park, Playground, Schools, Shopping |
| Landscape Features | Landscaped |
| Sewer | Municipal Sewage System |
| Size Depth | 122 Ft |
| Size Frontage | 30 Ft |
| Size Irregular | 0.083 |
| Size Total | 0.083 Ac|under 1/2 Acre |
| Size Total Text | 0.083 Ac|under 1/2 Acre |
| Zoning Description | Residential |
Rooms
| Level | Type | Length | Width | Dimensions |
|---|---|---|---|---|
| Second Level | 4pc Bathroom | 8' x 7' | ||
| Second Level | 5pc Bathroom | 9' x 9' | ||
| Second Level | Bedroom | 10'0'' x 10'0'' | ||
| Second Level | Bedroom | 11'0'' x 10'0'' | ||
| Second Level | Primary Bedroom | 14'0'' x 12'0'' | ||
| Basement | Bedroom | 6'0'' x 3'0'' | ||
| Basement | 3pc Bathroom | Measurements not available | ||
| Basement | Recreation Room | 20'0'' x 11'0'' | ||
| Main Level | 2pc Bathroom | 6' x 5' | ||
| Main Level | Foyer | 10'0'' x 6'0'' | ||
| Main Level | Dining Room | 10'0'' x 10'0'' | ||
| Main Level | Kitchen | 11'0'' x 10'0'' | ||
| Main Level | Living Room | 12'0'' x 11'0'' |
https://www.realtor.ca/real-estate/27331970/57-banting-crescent-essa
Interested?
Contact us for more information


































