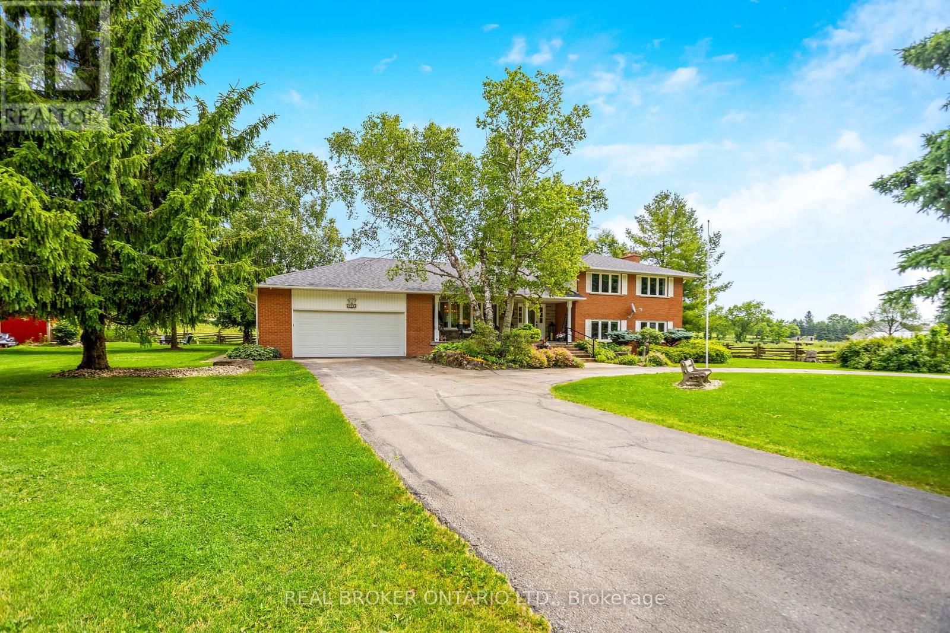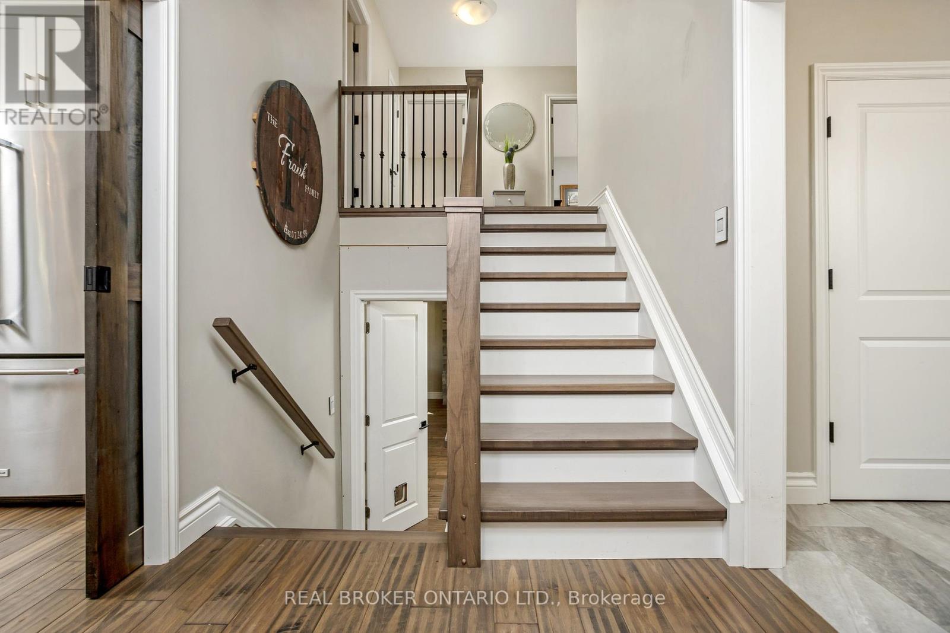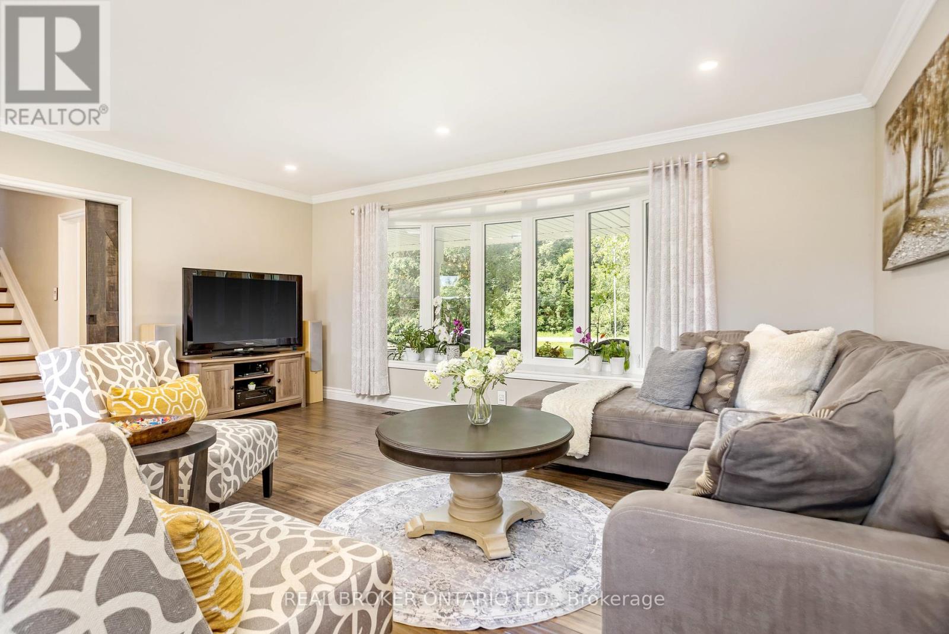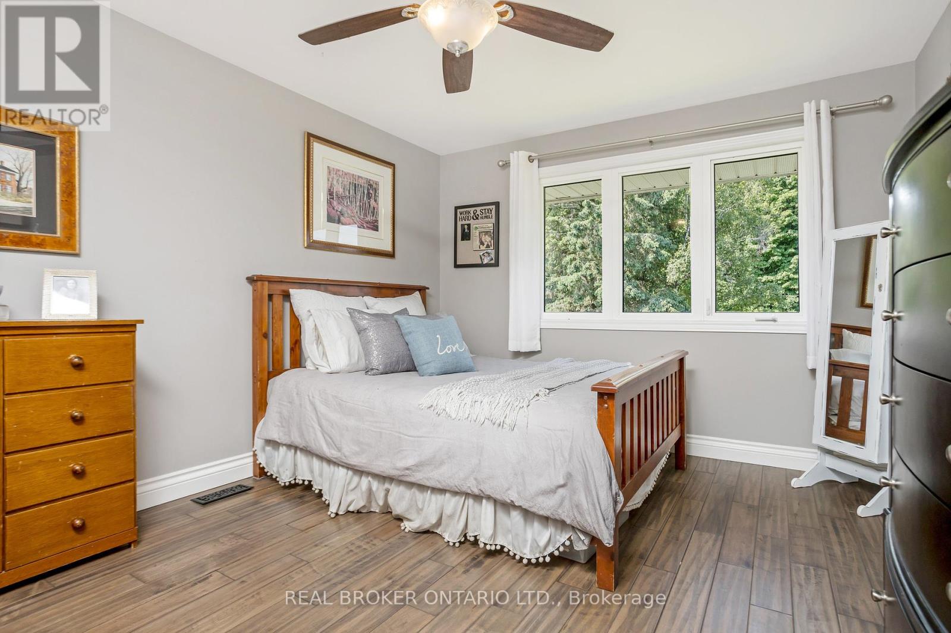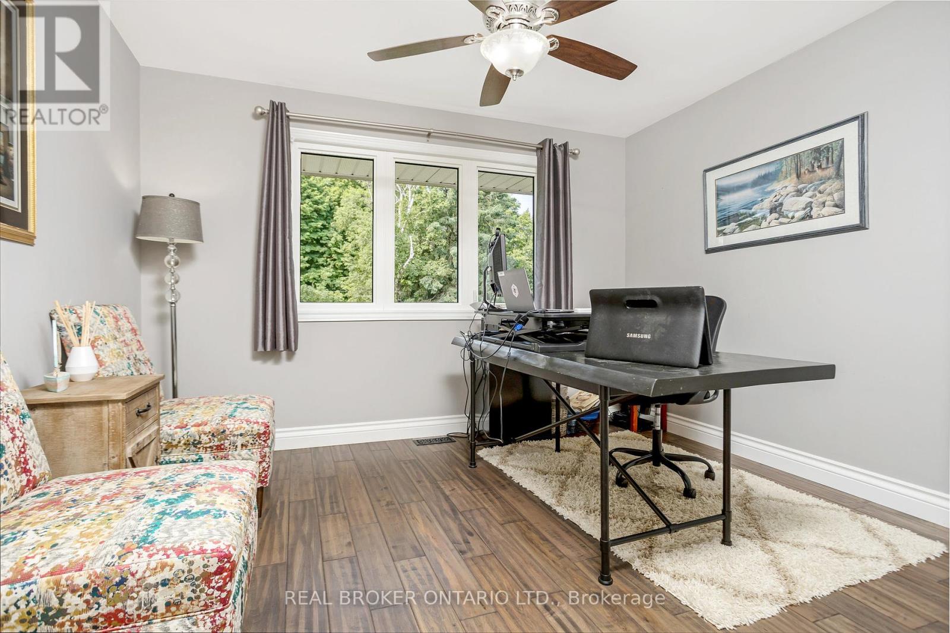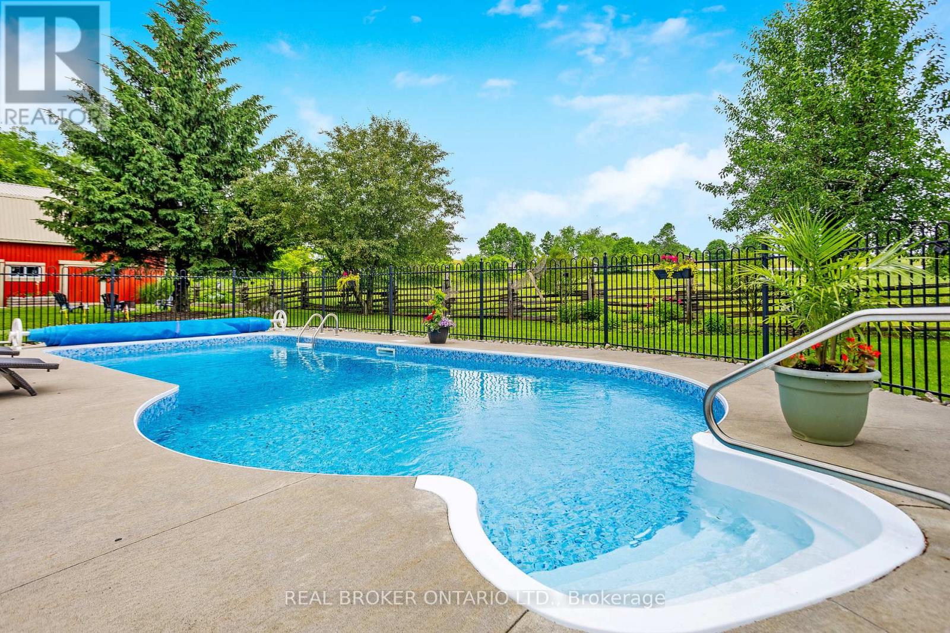5497 Sixth Line Erin, Ontario - MLS#: X8465762
$1,750,000
Beautiful countryside home with stunning landscaping and curb appeal awaits, offering everything you could desire. Enjoy the covered front porch overlooking a perennial garden and expansive circular driveway. The open-concept main living space features large bay windows, pot lights, and a crisp white kitchen with stainless steel appliances, a large island with power, and a farmhouse sink overlooking the pool. The dining area opens to a sunroom with a brick wall and access to the backyard patio. Attention to detail includes engineered hardwood throughout and pocket doors. The upper level includes a primary bedroom with a 3-piece ensuite, two additional bedrooms with ceiling fans, and a 5-piece main bathroom. The lower level offers potential for an in-law suite with a bedroom, family room with walkout, and bathroom. The unfinished basement provides ample storage and access to the 2-car garage.The outdoor space includes a fully fenced inground pool, hot tub, large patio, horseshoe pit, fire pit, landscaped gardens, pear and apple trees. A barn-like workshop offers storage and a man-cave. Located in rural Erin, this property is a peaceful escape from city life, close to Erin and Hillsburgh **** EXTRAS **** Roof(23), Kitchen(21), Furnace(23), A/C(19), Elec HWT(22), All bathrooms(20-23),Flooring, paint, trim & doors(20-23), Fireplace & surround(22). Pool: Liner(23), Salt System(22), Pump(19), Heater(20), Hot tub mainboard(23) & motors(20) (id:51158)
Nestled in the serene countryside of Erin, this charming home on 5497 Sixth Line offers a perfect blend of comfort and luxury. Boasting immaculate landscaping and incredible curb appeal, this property is a true gem for those seeking a retreat from the hustle and bustle of city life.
As you step onto the covered front porch, you are greeted by a picturesque view of a perennial garden and a sprawling circular driveway. The main living space is designed with an open-concept layout, featuring large bay windows that flood the room with natural light, pot lights that add a touch of elegance, and a modern white kitchen equipped with top-of-the-line stainless steel appliances, a spacious island with power outlets, and a charming farmhouse sink overlooking the inviting pool.
The dining area seamlessly transitions into a sunroom with a brick accent wall, providing a cozy spot to relax and enjoy the views of the backyard patio. Attention to detail is evident throughout the home, with engineered hardwood flooring, pocket doors, and thoughtfully curated finishes that add a touch of sophistication.
Ascending to the upper level, you will find a luxurious primary bedroom complete with a private 3-piece ensuite, along with two additional bedrooms adorned with ceiling fans and a stylish 5-piece main bathroom. The lower level presents a versatile space that could potentially be used as an in-law suite, featuring a bedroom, a spacious family room with a walkout, and another well-appointed bathroom. The unfinished basement offers ample storage space and convenient access to the 2-car garage.
The outdoor area is a true oasis, showcasing a fully fenced inground pool, a relaxing hot tub, a large patio ideal for outdoor entertaining, a horseshoe pit, a cozy fire pit, and beautifully landscaped gardens with pear and apple trees. Additionally, a barn-like workshop provides extra storage space and a perfect spot for a man-cave.
Conveniently located in rural Erin, this property offers a peaceful and tranquil lifestyle while still being close to the amenities of Erin and Hillsburgh. The recent upgrades and renovations, including a new roof, updated kitchen, furnace, A/C unit, electric hot water tank, renovated bathrooms, flooring, paint, trim, doors, fireplace, and more, ensure that this home is move-in ready and meticulously maintained.
Don’t miss the opportunity to make this stunning countryside retreat your own. Contact a knowledgeable real estate agent today to schedule a showing and experience the beauty and tranquility of this exceptional property.
⚡⚡⚡ Disclaimer: While we strive to provide accurate information, it is essential that you to verify all details, measurements, and features before making any decisions.⚡⚡⚡
📞📞📞Please Call me with ANY Questions, 416-477-2620📞📞📞
Property Details
| MLS® Number | X8465762 |
| Property Type | Single Family |
| Community Name | Rural Erin |
| Equipment Type | Propane Tank |
| Features | Wooded Area, Carpet Free, Sump Pump |
| Parking Space Total | 10 |
| Pool Type | Inground Pool |
| Rental Equipment Type | Propane Tank |
| Structure | Patio(s), Porch, Workshop |
About 5497 Sixth Line, Erin, Ontario
Building
| Bathroom Total | 3 |
| Bedrooms Above Ground | 4 |
| Bedrooms Total | 4 |
| Amenities | Fireplace(s) |
| Appliances | Hot Tub, Central Vacuum, Dishwasher, Dryer, Range, Refrigerator, Stove, Washer, Window Coverings |
| Basement Development | Unfinished |
| Basement Features | Walk-up |
| Basement Type | N/a (unfinished) |
| Construction Style Attachment | Detached |
| Construction Style Split Level | Sidesplit |
| Cooling Type | Central Air Conditioning |
| Exterior Finish | Brick |
| Fireplace Present | Yes |
| Fireplace Total | 1 |
| Flooring Type | Hardwood, Carpeted, Tile |
| Foundation Type | Concrete |
| Heating Fuel | Propane |
| Heating Type | Forced Air |
| Type | House |
Parking
| Attached Garage |
Land
| Acreage | No |
| Landscape Features | Landscaped |
| Sewer | Septic System |
| Size Depth | 207 Ft ,5 In |
| Size Frontage | 199 Ft ,3 In |
| Size Irregular | 199.3 X 207.47 Ft |
| Size Total Text | 199.3 X 207.47 Ft|1/2 - 1.99 Acres |
| Zoning Description | A |
Rooms
| Level | Type | Length | Width | Dimensions |
|---|---|---|---|---|
| Basement | Other | 3.39 m | 1.83 m | 3.39 m x 1.83 m |
| Lower Level | Laundry Room | 8.25 m | 4.1 m | 8.25 m x 4.1 m |
| Lower Level | Family Room | 3.62 m | 3.18 m | 3.62 m x 3.18 m |
| Lower Level | Bedroom | 9.67 m | 3.96 m | 9.67 m x 3.96 m |
| Main Level | Living Room | 5.45 m | 4.23 m | 5.45 m x 4.23 m |
| Main Level | Dining Room | 3.79 m | 3.72 m | 3.79 m x 3.72 m |
| Main Level | Kitchen | 5.98 m | 3.3 m | 5.98 m x 3.3 m |
| Main Level | Sunroom | 4.01 m | 3.06 m | 4.01 m x 3.06 m |
| Upper Level | Primary Bedroom | 5.63 m | 3.3 m | 5.63 m x 3.3 m |
| Upper Level | Bedroom | 4.59 m | 3.79 m | 4.59 m x 3.79 m |
| Upper Level | Bedroom | 4.26 m | 3.77 m | 4.26 m x 3.77 m |
https://www.realtor.ca/real-estate/27075029/5497-sixth-line-erin-rural-erin
Interested?
Contact us for more information



