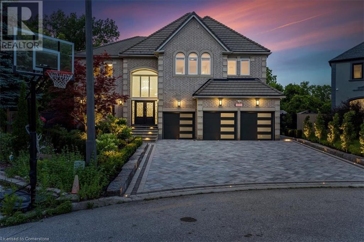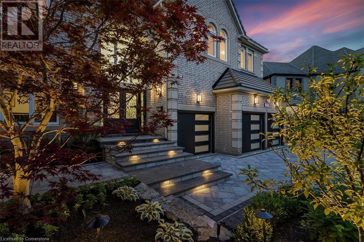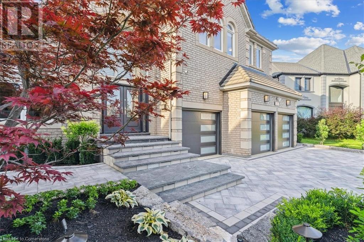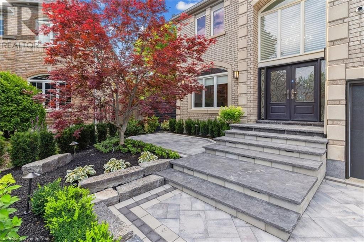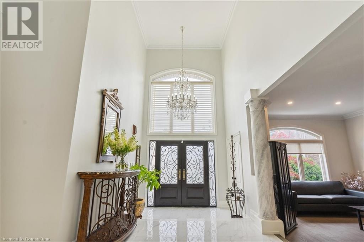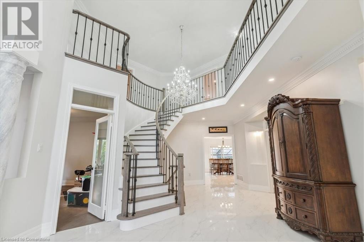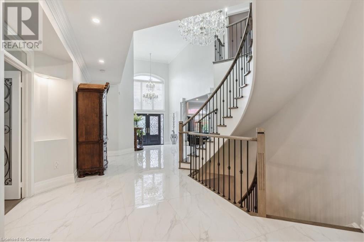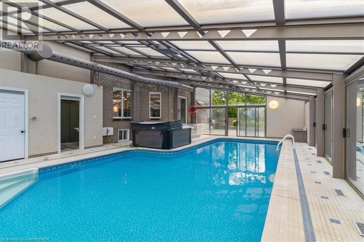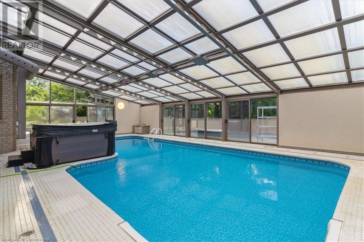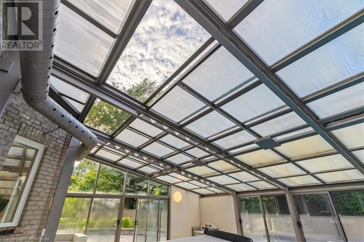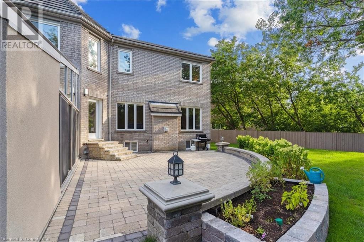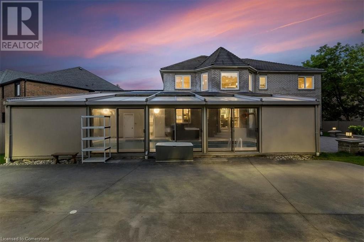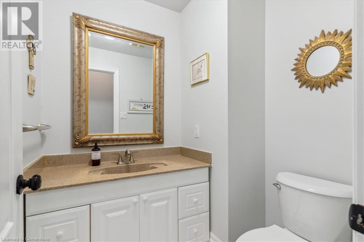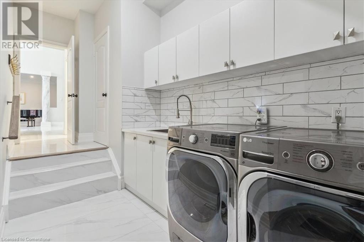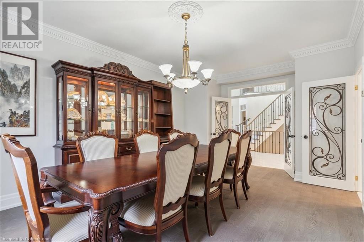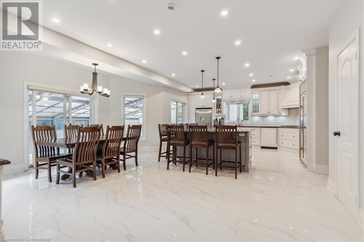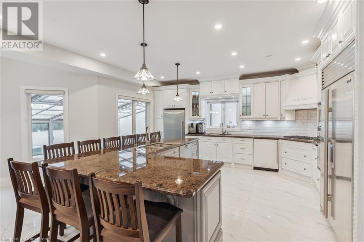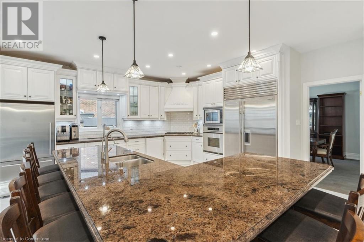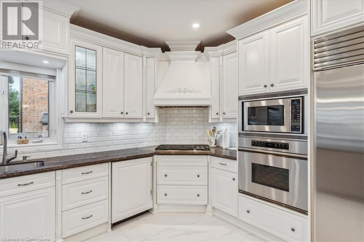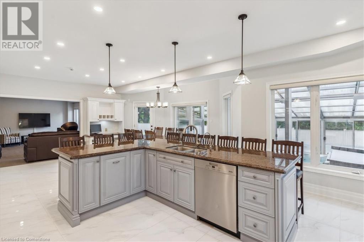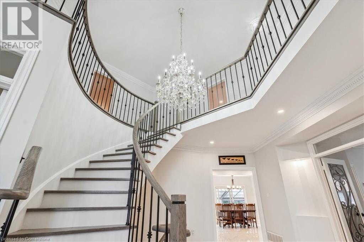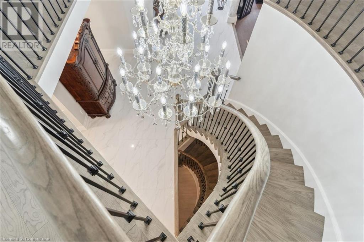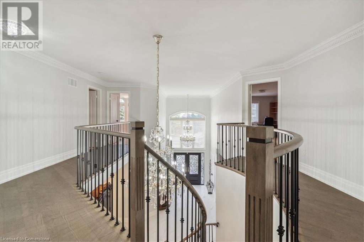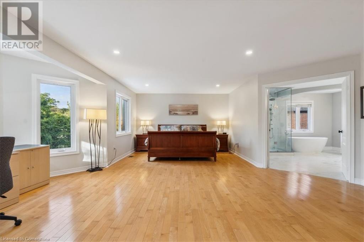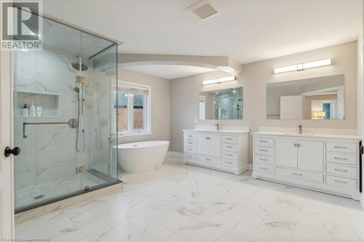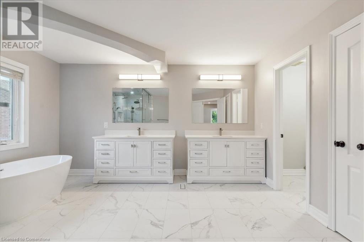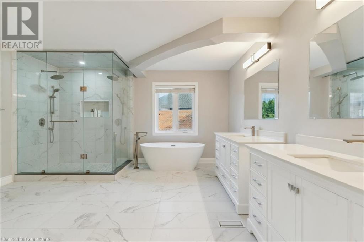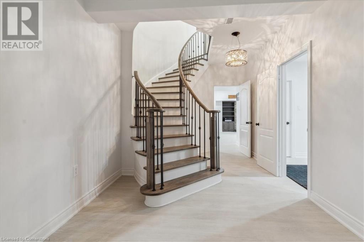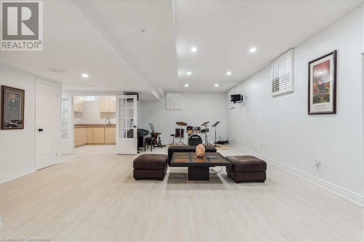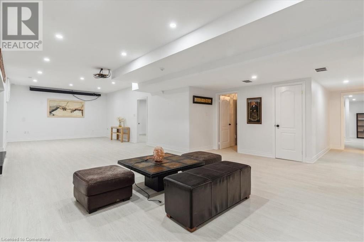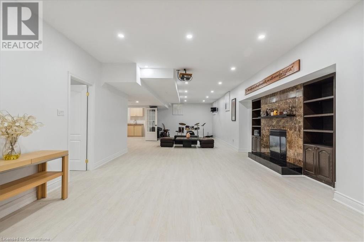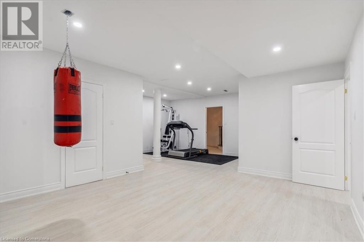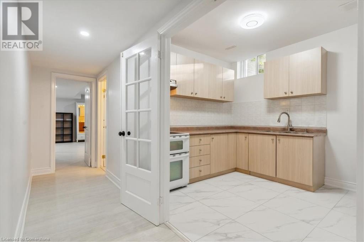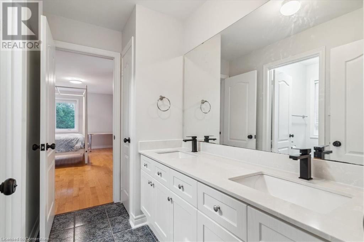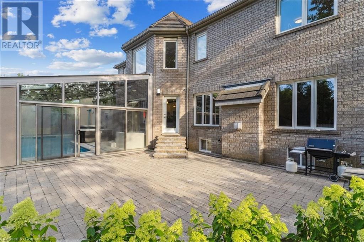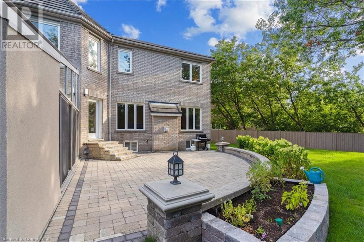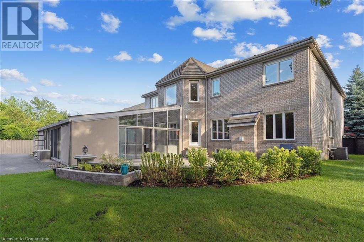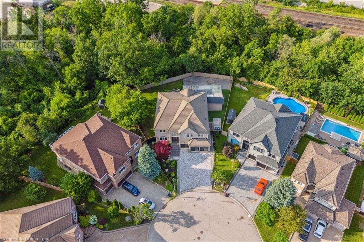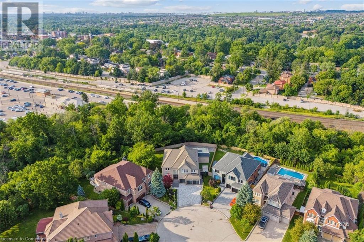5397 Roanoke Court Mississauga, Ontario - MLS#: XH4200699
$4,300,000
Welcome to the 5397 Roanoke Court! This home is ideal for a busy family with many children, offering everything you need for family activities right at home. It features an indoor swimming pool with a retractable roof, swimming lessons up to Red Cross level 9 and children's birthday parties. The concrete outdoor mini-stadium transforms into a skating rink in the winter and a rollerblade arena or basketball court in the summer with three stadium lights. The backyard is ideal for family and social events. The newly renovated basement can be converted to suit your imagination. Nearly every aspect of this house has been upgraded ($450k) Newly Renovated Items Include Front driveway & lighting, landscaping, Garage epoxy flooring, New tiles and hardwood flooring, Painting, Swimming pool HVAC system. This house features Spacious Master bedroom with his and hers walk-in closets, plus walk-in closets in all four other bedrooms, Two Jack and Jill bedrooms with double sinks, Indoor pool with its own mechanical room, Basement with 8-foot high ceiling, separate entrance, large party room, full kitchen, bedroom, and gym, Beautifully lit garden in front and back and Unique lit interlock driveway. Ravine lot with greenery all around, south-facing for bright, all-day light. Located in quiet and safe court end, this home is close to all amenities, schools, shopping, hospital, and highways 403/401/407/QEW. This home is ready to meet the needs of a dynamic and active family. (id:51158)
MLS# XH4200699 – FOR SALE : 5397 Roanoke Court Mississauga – 6 Beds, 5 Baths Detached House ** Welcome to the 5397 Roanoke Court! This home is ideal for a busy family with many children, offering everything you need for family activities right at home. It features an indoor swimming pool with a retractable roof, swimming lessons up to Red Cross level 9 and children’s birthday parties. The concrete outdoor mini-stadium transforms into a skating rink in the winter and a rollerblade arena or basketball court in the summer with three stadium lights. The backyard is ideal for family and social events. The newly renovated basement can be converted to suit your imagination. Nearly every aspect of this house has been upgraded ($450k) Newly Renovated Items Include Front driveway & lighting, landscaping, Garage epoxy flooring, New tiles and hardwood flooring, Painting, Swimming pool HVAC system. This house features Spacious Master bedroom with his and hers walk-in closets, plus walk-in closets in all four other bedrooms, Two Jack and Jill bedrooms with double sinks, Indoor pool with its own mechanical room, Basement with 8-foot high ceiling, separate entrance, large party room, full kitchen, bedroom, and gym, Beautifully lit garden in front and back and Unique lit interlock driveway. Ravine lot with greenery all around, south-facing for bright, all-day light. Located in quiet and safe court end, this home is close to all amenities, schools, shopping, hospital, and highways 403/401/407/QEW. This home is ready to meet the needs of a dynamic and active family. (id:51158) ** 5397 Roanoke Court Mississauga **
⚡⚡⚡ Disclaimer: While we strive to provide accurate information, it is essential that you to verify all details, measurements, and features before making any decisions.⚡⚡⚡
📞📞📞Please Call me with ANY Questions, 416-477-2620📞📞📞
Property Details
| MLS® Number | XH4200699 |
| Property Type | Single Family |
| Equipment Type | Water Heater |
| Parking Space Total | 9 |
| Pool Type | Inground Pool |
| Rental Equipment Type | Water Heater |
About 5397 Roanoke Court, Mississauga, Ontario
Building
| Bathroom Total | 5 |
| Bedrooms Above Ground | 5 |
| Bedrooms Below Ground | 1 |
| Bedrooms Total | 6 |
| Appliances | Central Vacuum, Water Softener |
| Architectural Style | 2 Level |
| Basement Development | Finished |
| Basement Type | Full (finished) |
| Construction Style Attachment | Detached |
| Exterior Finish | Brick, Stone |
| Fire Protection | Full Sprinkler System |
| Foundation Type | Poured Concrete |
| Half Bath Total | 1 |
| Heating Fuel | Natural Gas |
| Heating Type | Forced Air |
| Stories Total | 2 |
| Size Interior | 5017 Sqft |
| Type | House |
| Utility Water | Municipal Water |
Land
| Acreage | No |
| Sewer | Municipal Sewage System |
| Size Depth | 145 Ft |
| Size Frontage | 42 Ft |
| Size Total Text | 1/2 - 1.99 Acres |
Rooms
| Level | Type | Length | Width | Dimensions |
|---|---|---|---|---|
| Second Level | Primary Bedroom | 28' x 22' | ||
| Second Level | Bedroom | 13' x 20' | ||
| Second Level | Bedroom | 13' x 23' | ||
| Second Level | Bedroom | 19' x 13' | ||
| Second Level | Bedroom | 26' x 20' | ||
| Second Level | Bathroom | 19' x 14' | ||
| Second Level | 5pc Bathroom | 10' x 8' | ||
| Second Level | 5pc Bathroom | 13' x 5' | ||
| Basement | Recreation Room | 47' x 22' | ||
| Basement | Other | 24' x 26' | ||
| Basement | Bedroom | 21' x 20' | ||
| Basement | 4pc Bathroom | 9' x 9' | ||
| Main Level | Utility Room | 12' x 6' | ||
| Main Level | Office | 16' x 16' | ||
| Main Level | Laundry Room | 10' x 11' | ||
| Main Level | Kitchen | 13' x 17' | ||
| Main Level | Foyer | 9' x 12' | ||
| Main Level | Family Room | 21' x 18' | ||
| Main Level | Dining Room | 18' x 12' | ||
| Main Level | Breakfast | 18' x 22' | ||
| Main Level | 3pc Bathroom | 6' x 6' | ||
| Main Level | 2pc Bathroom | 9' x 5' |
https://www.realtor.ca/real-estate/27428343/5397-roanoke-court-mississauga
Interested?
Contact us for more information

