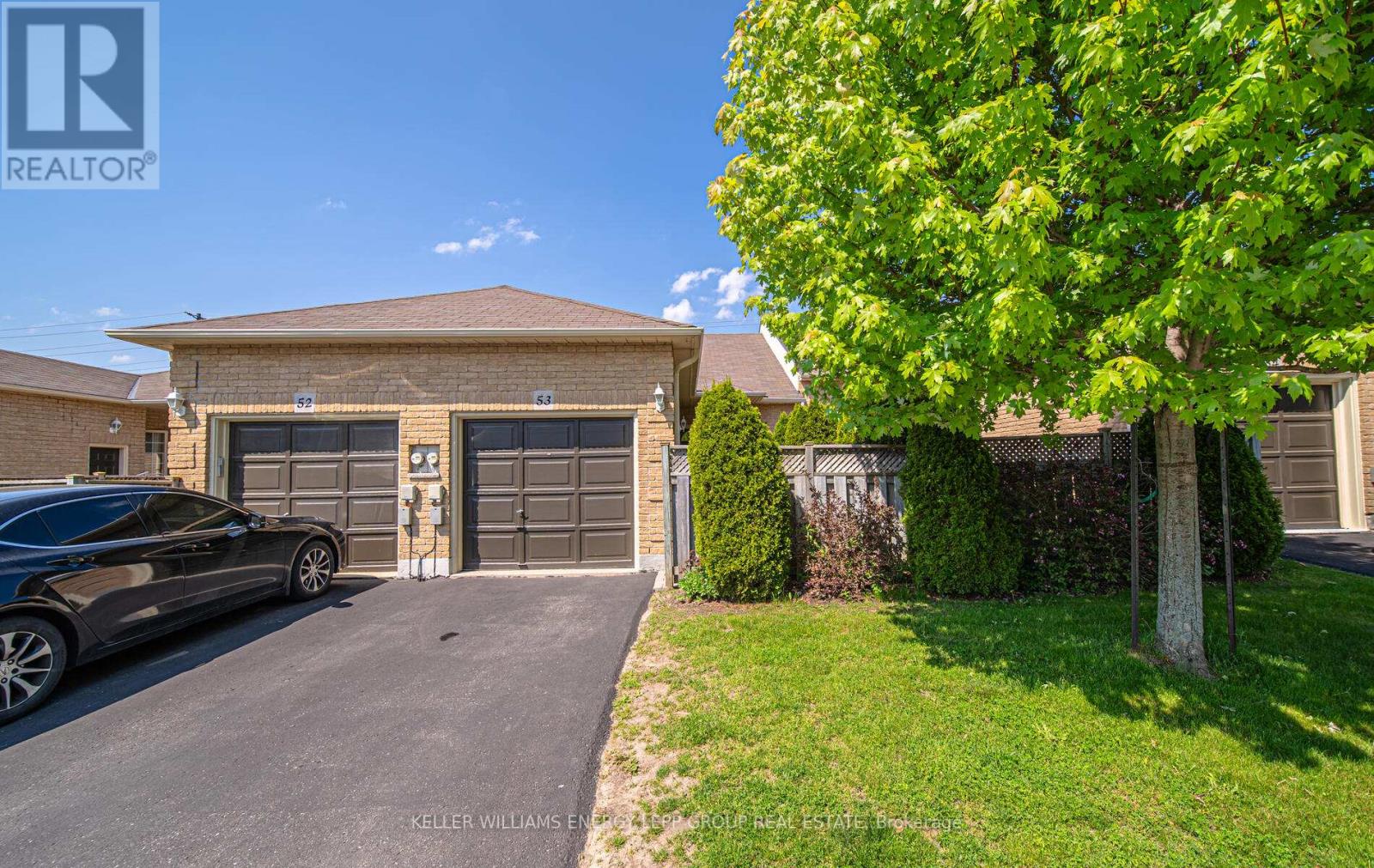53 - 1111 Wilson Road N Oshawa, Ontario - MLS#: E8414980
$675,000Maintenance,
$358.43 Monthly
Maintenance,
$358.43 MonthlyBeautiful 2-bedroom townhome with single-car garage in an upscale lifestyle community. This rarely offered bungalow townhome is nestled in the sought-after 'Camelot' complex, surrounded by beautifully manicured gardens and lawns. The home features a spacious open-concept layout seamlessly connecting the family room, dining area, and kitchen. Bedrooms come equipped with ample closets and windows for natural light. The partially finished basement offers a walk-out access and includes a generous-sized recreation room, a newer two-piece bath, as well as space for a workshop and storage. Close to public transit and many amenities (id:51158)
MLS# E8414980 – FOR SALE : 53 – 1111 Wilson Road N Pinecrest Oshawa – 2 Beds, 2 Baths Row / Townhouse ** Beautiful 2-bedroom townhome with single-car garage in an upscale lifestyle community. This rarely offered bungalow townhome is nestled in the sought-after ‘Camelot’ complex, surrounded by beautifully manicured gardens and lawns. The home features a spacious open-concept layout seamlessly connecting the family room, dining area, and kitchen. Bedrooms come equipped with ample closets and windows for natural light. The partially finished basement offers a walk-out access and includes a generous-sized recreation room, a newer two-piece bath, as well as space for a workshop and storage. Close to public transit and many amenities. Click on the realtor‘s link to view the video, 3d tour and feature sheet. (id:51158) ** 53 – 1111 Wilson Road N Pinecrest Oshawa **
⚡⚡⚡ Disclaimer: While we strive to provide accurate information, it is essential that you to verify all details, measurements, and features before making any decisions.⚡⚡⚡
📞📞📞Please Call me with ANY Questions, 416-477-2620📞📞📞
Property Details
| MLS® Number | E8414980 |
| Property Type | Single Family |
| Community Name | Pinecrest |
| Community Features | Pet Restrictions |
| Parking Space Total | 2 |
About 53 - 1111 Wilson Road N, Oshawa, Ontario
Building
| Bathroom Total | 2 |
| Bedrooms Above Ground | 2 |
| Bedrooms Total | 2 |
| Appliances | Dishwasher, Dryer, Range, Refrigerator, Stove |
| Architectural Style | Bungalow |
| Basement Development | Partially Finished |
| Basement Features | Walk Out |
| Basement Type | N/a (partially Finished) |
| Cooling Type | Central Air Conditioning |
| Exterior Finish | Brick, Vinyl Siding |
| Heating Fuel | Natural Gas |
| Heating Type | Forced Air |
| Stories Total | 1 |
| Type | Row / Townhouse |
Parking
| Attached Garage |
Land
| Acreage | No |
Rooms
| Level | Type | Length | Width | Dimensions |
|---|---|---|---|---|
| Basement | Recreational, Games Room | 11.05 m | 2 m | 11.05 m x 2 m |
| Main Level | Family Room | 10.33 m | 3.32 m | 10.33 m x 3.32 m |
| Main Level | Dining Room | 10.33 m | 3.32 m | 10.33 m x 3.32 m |
| Main Level | Kitchen | 10.33 m | 3.32 m | 10.33 m x 3.32 m |
| Main Level | Primary Bedroom | 6.14 m | 3.13 m | 6.14 m x 3.13 m |
| Main Level | Bedroom 2 | 2.92 m | 2.73 m | 2.92 m x 2.73 m |
https://www.realtor.ca/real-estate/27007455/53-1111-wilson-road-n-oshawa-pinecrest
Interested?
Contact us for more information






























