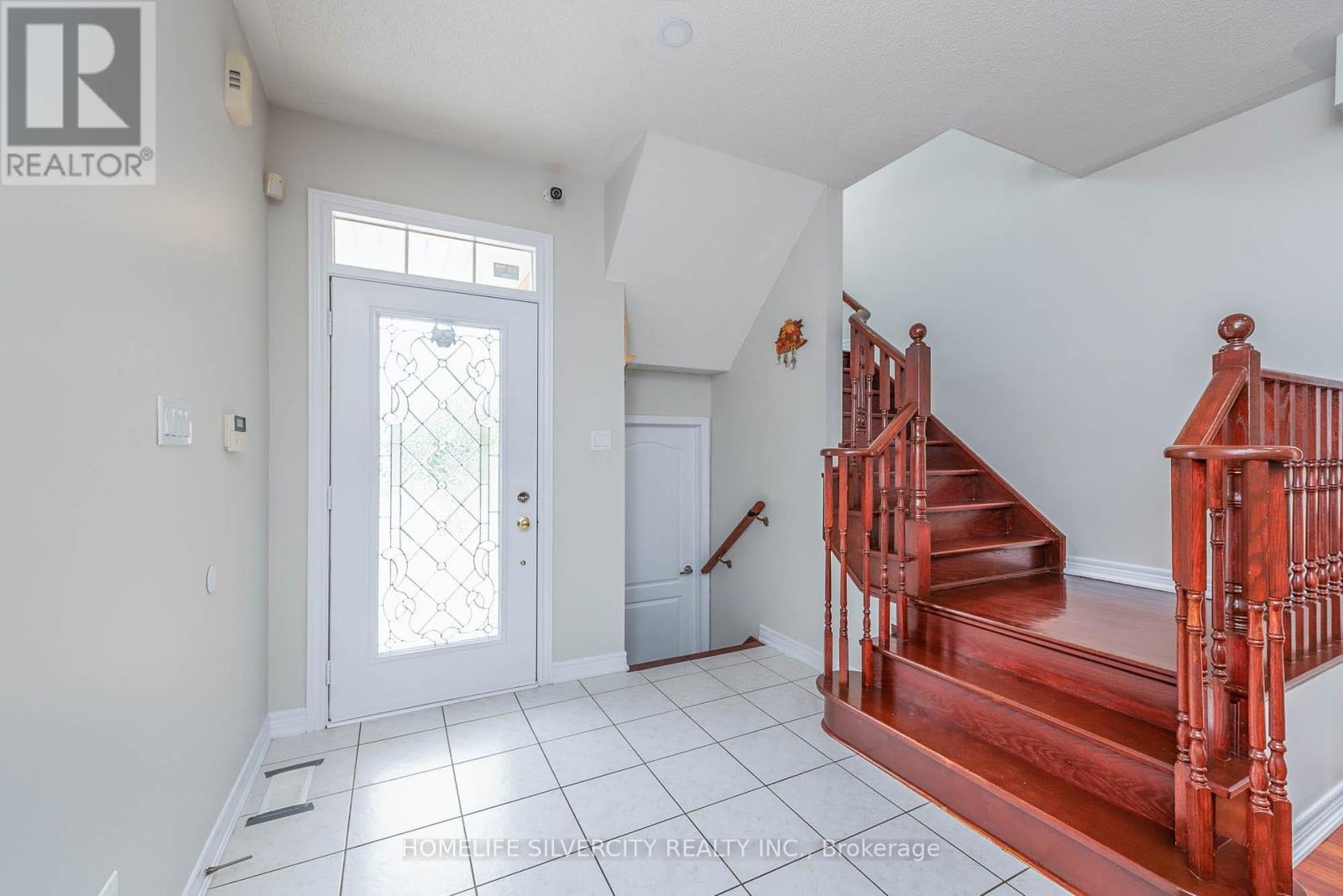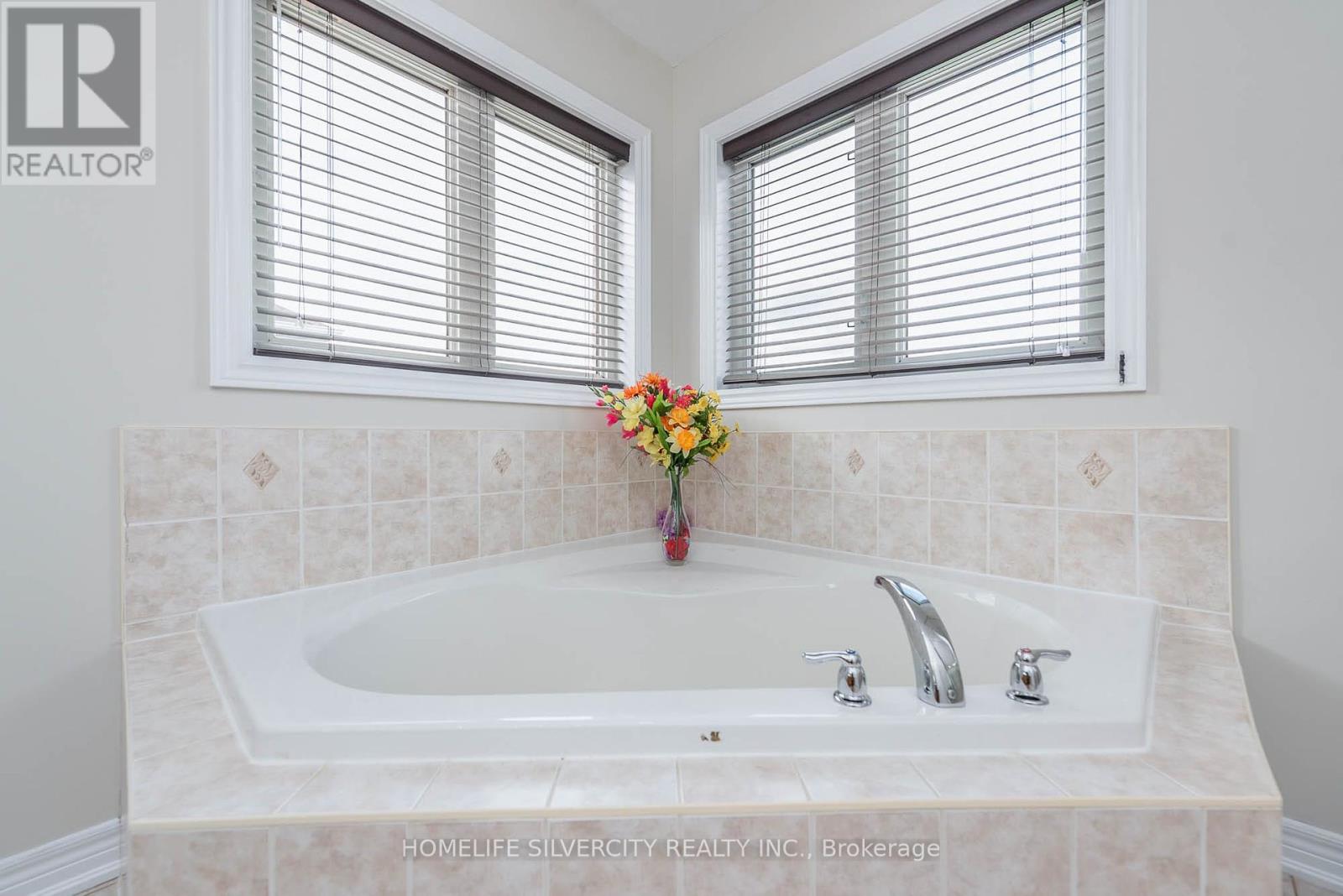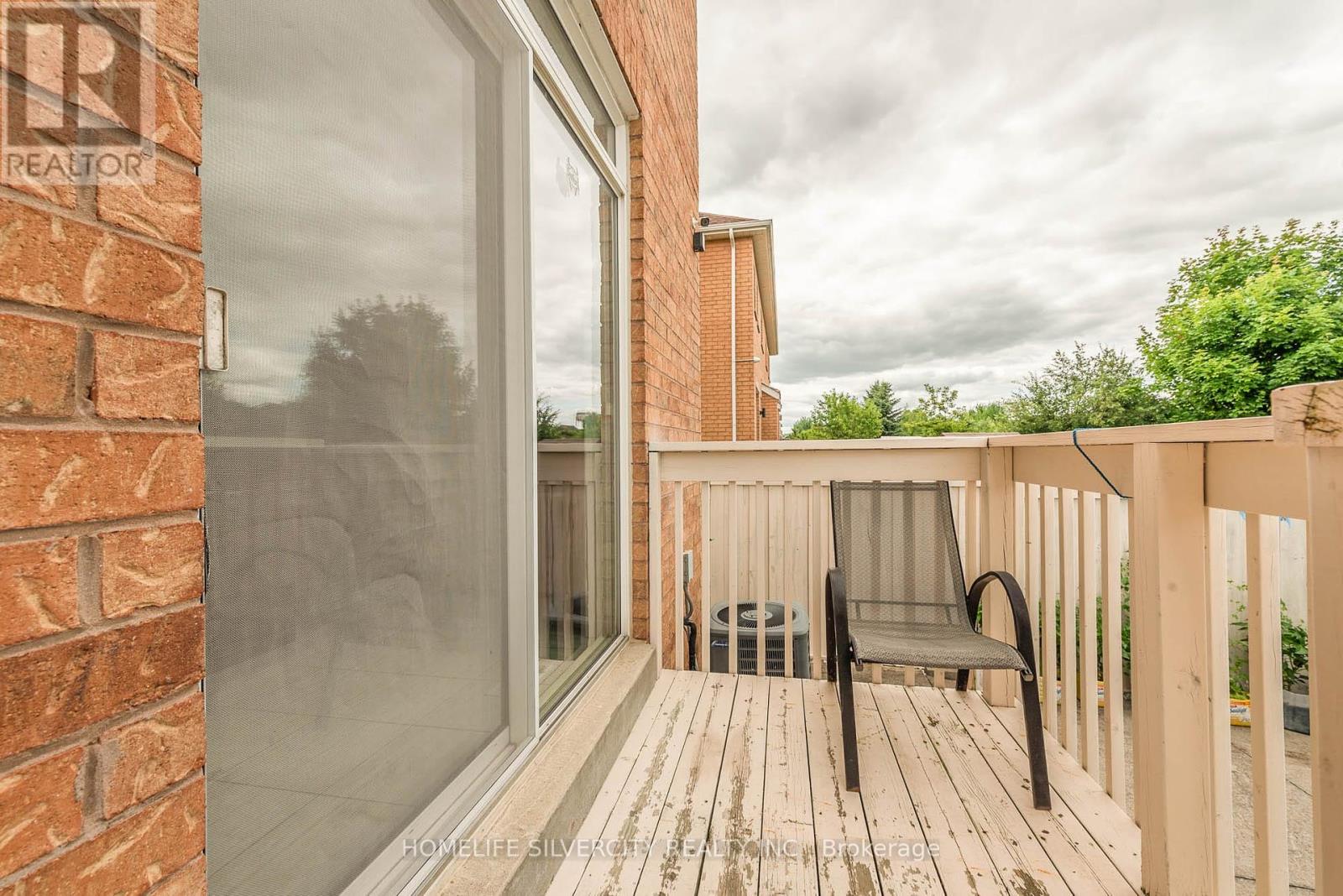50 Begonia Crescent Brampton (Northwest Sandalwood Parkway), Ontario - MLS#: W9047260
$1,149,999
Gorgeous 3 Bedroom with 1 Bedroom finished basement and 4 Bath Semi-Detached Home (Built in 2008) In Prestigious Community. Main Floor Family Room. Entrance From Garage To Home. Eat-in Kitchen with Island. Hardwood on main Floor, Primary Bedroom With W/I Closet And 4Pc Ensuite. Ravine Lot With No Houses At The Back. Great Neighborhood. 3 Cars Driveway Parking. Large Windows For Lots Of Daylight. Freshly Painted. Newly constructed one bedroom basement with Separate Entrance. Total 4 Car Parkings. (id:51158)
MLS# W9047260 – FOR SALE : 50 Begonia Crescent Northwest Sandalwood Parkway Brampton – 4 Beds, 4 Baths Detached House ** Gorgeous 3 Bedroom 4 Bath Semi-Detached Home In Prestigious Community. Main Floor Family Room. Entrance From Garage To Home. Eat-in Kitchen with Island. Hardwood on main Floor, Primary Bedroom With W/I Closet And 4Pc Ensuite. Ravine Lot With No Houses At The Back. Great Neighborhood. 3 Cars Driveway Parking. Large Windows For Lots Of Daylight. Freshly Painted. (id:51158) ** 50 Begonia Crescent Northwest Sandalwood Parkway Brampton **
⚡⚡⚡ Disclaimer: While we strive to provide accurate information, it is essential that you to verify all details, measurements, and features before making any decisions.⚡⚡⚡
📞📞📞Please Call me with ANY Questions, 416-477-2620📞📞📞
Property Details
| MLS® Number | W9047260 |
| Property Type | Single Family |
| Community Name | Northwest Sandalwood Parkway |
| Amenities Near By | Park, Public Transit, Schools |
| Features | Ravine |
| Parking Space Total | 4 |
| View Type | View |
About 50 Begonia Crescent, Brampton (Northwest Sandalwood Parkway), Ontario
Building
| Bathroom Total | 4 |
| Bedrooms Above Ground | 3 |
| Bedrooms Below Ground | 1 |
| Bedrooms Total | 4 |
| Appliances | Dishwasher, Dryer, Microwave, Refrigerator, Stove, Washer, Window Coverings |
| Basement Development | Finished |
| Basement Type | Full (finished) |
| Construction Style Attachment | Semi-detached |
| Cooling Type | Central Air Conditioning |
| Exterior Finish | Brick |
| Flooring Type | Hardwood |
| Foundation Type | Concrete |
| Half Bath Total | 1 |
| Heating Fuel | Natural Gas |
| Heating Type | Forced Air |
| Stories Total | 2 |
| Type | House |
| Utility Water | Municipal Water |
Parking
| Attached Garage |
Land
| Acreage | No |
| Fence Type | Fenced Yard |
| Land Amenities | Park, Public Transit, Schools |
| Sewer | Sanitary Sewer |
| Size Depth | 89 Ft |
| Size Frontage | 28 Ft ,1 In |
| Size Irregular | 28.11 X 89 Ft ; Rectsngular |
| Size Total Text | 28.11 X 89 Ft ; Rectsngular|under 1/2 Acre |
Rooms
| Level | Type | Length | Width | Dimensions |
|---|---|---|---|---|
| Second Level | Bathroom | Measurements not available | ||
| Second Level | Bedroom | 3.05 m | 3.05 m | 3.05 m x 3.05 m |
| Second Level | Bedroom | 3.05 m | 3.05 m | 3.05 m x 3.05 m |
| Second Level | Primary Bedroom | 3.65 m | 4.27 m | 3.65 m x 4.27 m |
| Basement | Bedroom | Measurements not available | ||
| Basement | Bathroom | Measurements not available | ||
| Main Level | Family Room | 3.71 m | 5.78 m | 3.71 m x 5.78 m |
| Main Level | Kitchen | 2.74 m | 3.95 m | 2.74 m x 3.95 m |
| Main Level | Eating Area | 4.14 m | 3.65 m | 4.14 m x 3.65 m |
Interested?
Contact us for more information









































