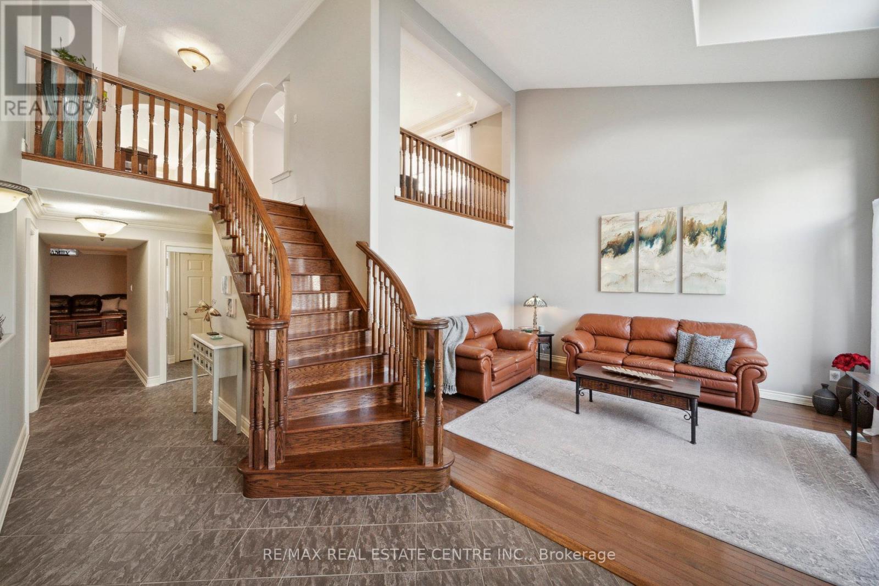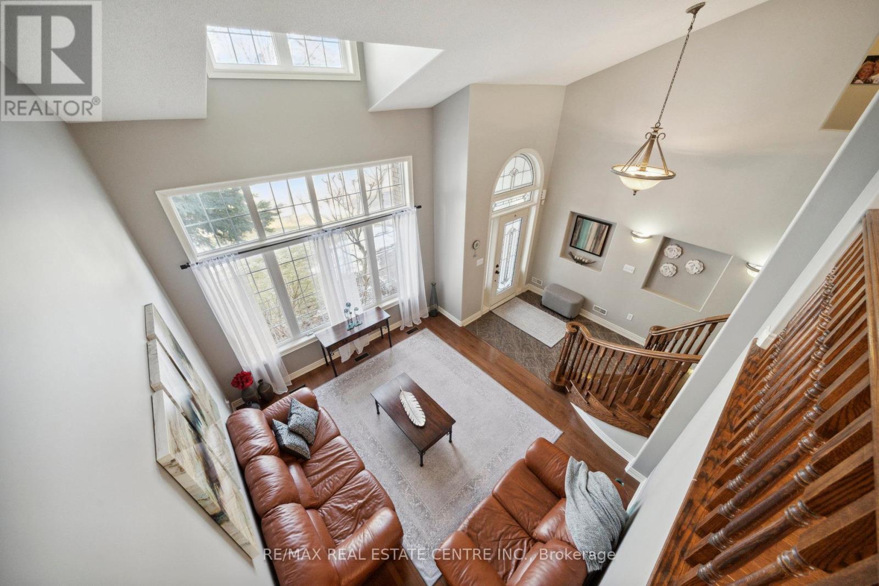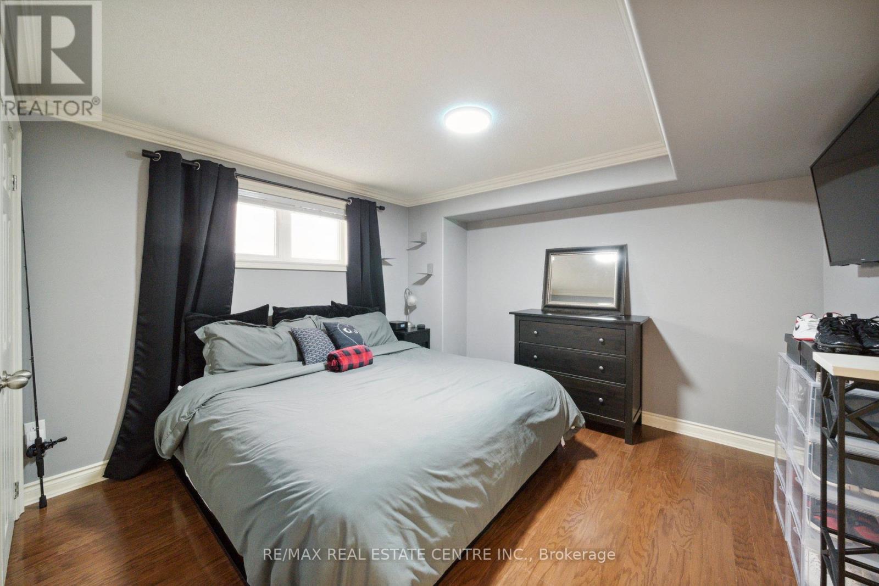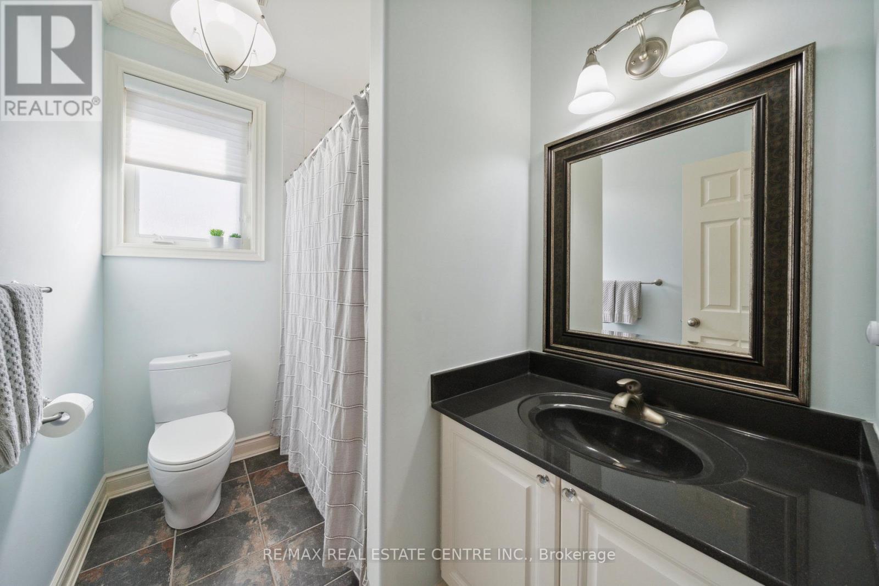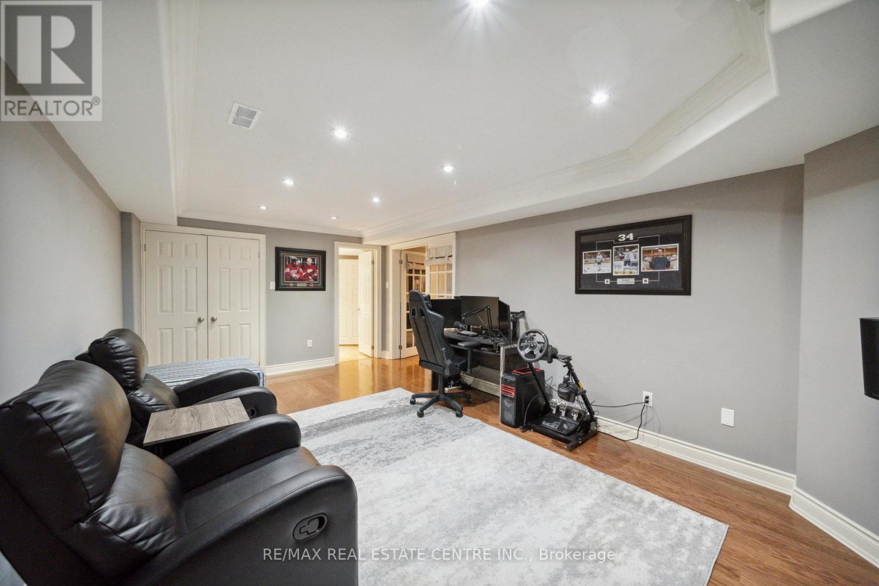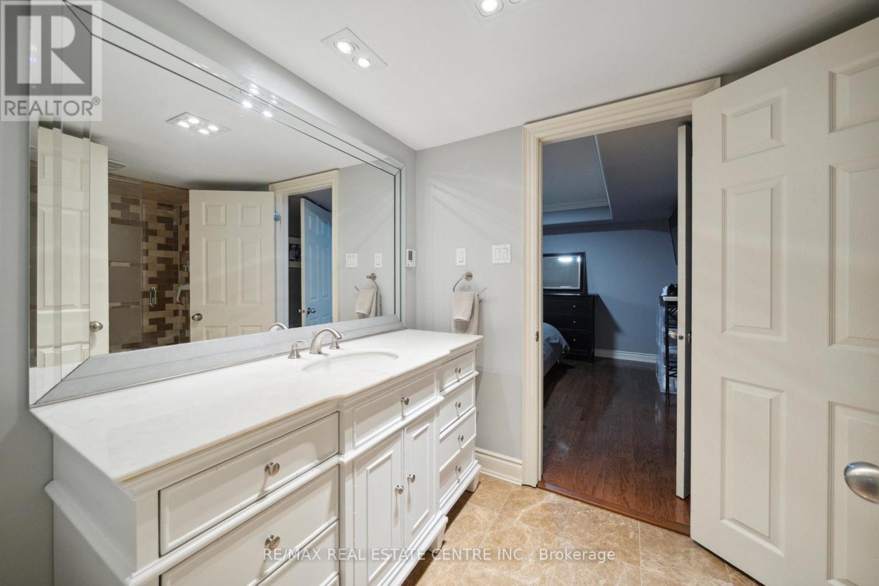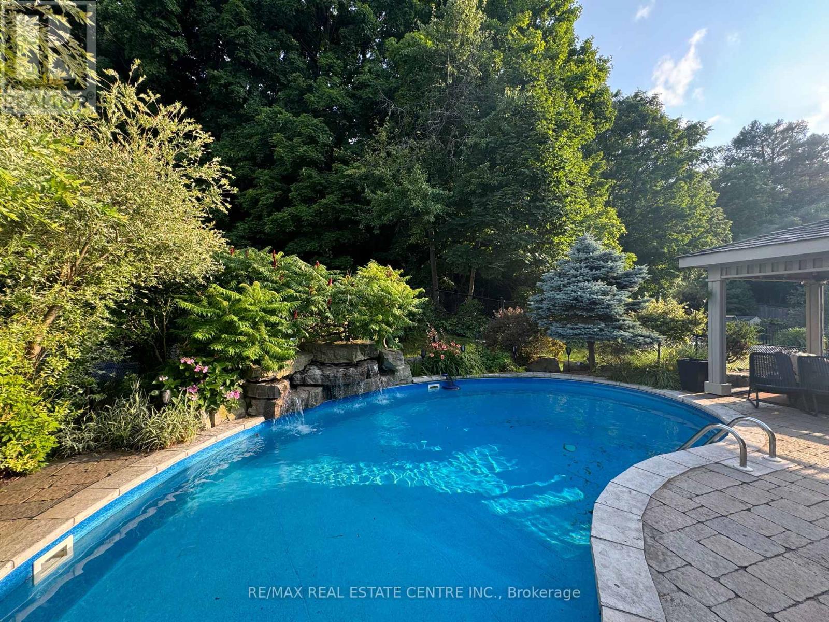50 Arborglen Drive Halton Hills (Georgetown), Ontario - MLS#: W9050512
$1,799,888
Welcome To A Desirable & Rare Exclusive Quiet Enclave Location - Be Ready To Be Impressed With This Immaculate 4 Br 4 Bath Raised Bungalow W/ Luxurious High End Finishes Throughout - Quiet & Private Spa Like Backyard W/ Inground Salt Water Pool - This Exceptional Home Offers Quality & Att To Detail - A Spacious Foyer Welcomes You Into The Sun-Filled Great Rm W/Soaring Ceiling. A Rec Rm, 4th Bdrm, Media Rm, 2 Bthrms, Lndry & Gar Acc Complete The Ground Level - The Main Floor Features A Gourmet Kit W/ W/O To Patio & Pool, Open Concept Family Rm Boasts Gas Fp, O/L Gorgeous Yard & Creates A Wonderful Entertaining Area! - A Formal Din Rm Enhances The Entertaining Experience -Primary Bdrm Complete W/Spa-Like 4 Pc Ensuite, 2 Bdrms & Mn Bath Complete The Main Fl. (id:51158)
This stunning property located at 50 Arborglen Drive in Halton Hills is a luxurious 4-bedroom, 4-bathroom raised bungalow that boasts high-end finishes and exceptional attention to detail. Situated in a desirable and exclusive enclave, this home offers a quiet and peaceful setting that is sure to impress.
The main floor features a gourmet kitchen with a walkout to the patio and pool, creating a perfect space for entertaining. The open-concept family room includes a gas fireplace and overlooks the beautiful yard, adding to the overall ambiance of the home. Additionally, there is a formal dining room that enhances the entertaining experience for guests.
The primary bedroom is a true retreat with a spa-like 4-piece ensuite, providing a luxurious space to unwind and relax. Two additional bedrooms and a main bathroom complete the main floor living space.
The ground level of the home includes a spacious foyer that leads into the sun-filled great room with soaring ceilings. A recreational room, fourth bedroom, media room, two bathrooms, laundry room, and garage access round out the lower level living space.
One of the highlights of this property is the quiet and private backyard oasis, featuring an inground saltwater pool that adds a touch of luxury to outdoor living.
Overall, this immaculate home is a perfect blend of comfort, style, and quality craftsmanship, making it a must-see for anyone searching for their dream home in Halton Hills.
⚡⚡⚡ Disclaimer: While we strive to provide accurate information, it is essential that you to verify all details, measurements, and features before making any decisions.⚡⚡⚡
📞📞📞Please Call me with ANY Questions, 416-477-2620📞📞📞
Property Details
| MLS® Number | W9050512 |
| Property Type | Single Family |
| Community Name | Georgetown |
| Amenities Near By | Hospital, Place Of Worship |
| Community Features | Community Centre |
| Features | Ravine |
| Parking Space Total | 4 |
| Pool Type | Inground Pool |
About 50 Arborglen Drive, Halton Hills (Georgetown), Ontario
Building
| Bathroom Total | 4 |
| Bedrooms Above Ground | 4 |
| Bedrooms Total | 4 |
| Appliances | Water Softener, Water Heater, Dishwasher, Dryer, Home Theatre, Refrigerator, Stove, Washer, Window Coverings |
| Architectural Style | Raised Bungalow |
| Basement Development | Finished |
| Basement Type | N/a (finished) |
| Construction Style Attachment | Detached |
| Cooling Type | Central Air Conditioning |
| Exterior Finish | Brick |
| Fireplace Present | Yes |
| Flooring Type | Hardwood, Concrete |
| Foundation Type | Poured Concrete |
| Half Bath Total | 1 |
| Heating Fuel | Natural Gas |
| Heating Type | Forced Air |
| Stories Total | 1 |
| Type | House |
| Utility Water | Municipal Water |
Parking
| Attached Garage |
Land
| Acreage | No |
| Land Amenities | Hospital, Place Of Worship |
| Sewer | Sanitary Sewer |
| Size Depth | 120 Ft ,9 In |
| Size Frontage | 57 Ft ,5 In |
| Size Irregular | 57.45 X 120.83 Ft ; No Homes Behind |
| Size Total Text | 57.45 X 120.83 Ft ; No Homes Behind |
Rooms
| Level | Type | Length | Width | Dimensions |
|---|---|---|---|---|
| Lower Level | Recreational, Games Room | 6.1 m | 3.4 m | 6.1 m x 3.4 m |
| Lower Level | Workshop | 8.2 m | 3.9 m | 8.2 m x 3.9 m |
| Lower Level | Living Room | 6.2 m | 4.5 m | 6.2 m x 4.5 m |
| Lower Level | Bedroom 4 | 3.61 m | 3.51 m | 3.61 m x 3.51 m |
| Lower Level | Media | 4.88 m | 3.4 m | 4.88 m x 3.4 m |
| Main Level | Kitchen | 6.9 m | 3.8 m | 6.9 m x 3.8 m |
| Main Level | Family Room | 5.38 m | 4.29 m | 5.38 m x 4.29 m |
| Main Level | Dining Room | 4.6 m | 3.9 m | 4.6 m x 3.9 m |
| Main Level | Primary Bedroom | 5.4 m | 3.9 m | 5.4 m x 3.9 m |
| Main Level | Bedroom 2 | 3.9 m | 3.1 m | 3.9 m x 3.1 m |
| Main Level | Bedroom 3 | 4.1 m | 3 m | 4.1 m x 3 m |
https://www.realtor.ca/real-estate/27204102/50-arborglen-drive-halton-hills-georgetown-georgetown
Interested?
Contact us for more information



