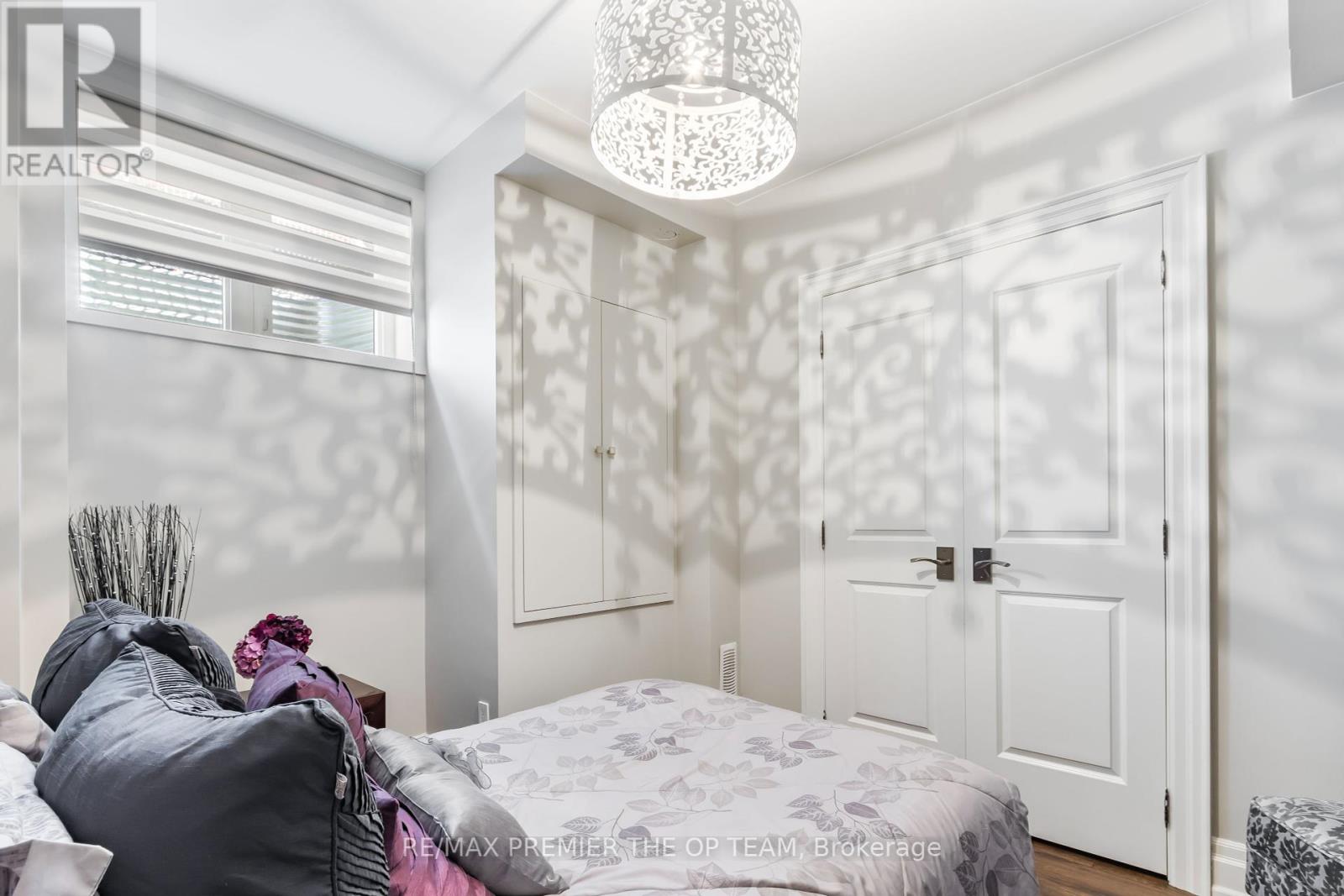5 Storey Crescent Toronto (Eringate-Centennial-West Deane), Ontario - MLS#: W9041470
$3,288,000
Experience luxury living at its finest in this custom-built home located in the serene West Deane neighborhood in Etobicoke! This exquisite property boasts limestone accents and custom details throughout, including ceiling heights of 10' on the main floor, 9' in the basement, and 9' on the second floor, featuring coffered ceilings at 11', hardwood floors, and custom curtains. Entertain effortlessly in the gourmet kitchen with quartz countertops and top-tier appliances. Retreat to the master suite with heated floors and bask in the skylight in the stairwell or unwind in the walk-out basement. Outside, include recessed ceiling speakers on the main floor with a 5-zone amplifier, master and basement recessed ceiling speakers, a 2-car garage with EV hook up, and gas BBQ hookup. Enjoy the very best schools, parks, and recreational facilities nearby, with easy access to shopping, highways and golf clubs. This home offers the ultimate blend of luxury and convenience in the heart of Etobicoke. **** EXTRAS **** Stainless Steel Fridge, Stove, & Wine Fridge. Dishwasher. Washer & Dryer (id:51158)
MLS# W9041470 – FOR SALE : 5 Storey Crescent Eringate-centennial-west Deane Toronto W08 – 6 Beds, 5 Baths Detached House ** Experience luxury living at its finest in this custom-built home located in the serene West Deane neighborhood in Etobicoke! This exquisite property boasts limestone accents and custom details throughout, including ceiling heights of 10′ on the main floor, 9′ in the basement, and 9′ on the second floor, featuring coffered ceilings at 11′, hardwood floors, and custom curtains. Entertain effortlessly in the gourmet kitchen with quartz countertops and top-tier appliances. Retreat to the master suite with heated floors and bask in the skylight in the stairwell or unwind in the walk-out basement. Outside, include recessed ceiling speakers on the main floor with a 5-zone amplifier, master and basement recessed ceiling speakers, a 2-car garage with EV hook up, and gas BBQ hookup. Enjoy the very best schools, parks, and recreational facilities nearby, with easy access to shopping, highways and golf clubs. This home offers the ultimate blend of luxury and convenience in the heart of Etobicoke. **** EXTRAS **** Stainless Steel Fridge, Stove, & Wine Fridge. Dishwasher. Washer & Dryer (id:51158) ** 5 Storey Crescent Eringate-centennial-west Deane Toronto W08 **
⚡⚡⚡ Disclaimer: While we strive to provide accurate information, it is essential that you to verify all details, measurements, and features before making any decisions.⚡⚡⚡
📞📞📞Please Call me with ANY Questions, 416-477-2620📞📞📞
Property Details
| MLS® Number | W9041470 |
| Property Type | Single Family |
| Community Name | Eringate-Centennial-West Deane |
| Parking Space Total | 4 |
| Pool Type | Inground Pool |
About 5 Storey Crescent, Toronto (Eringate-Centennial-West Deane), Ontario
Building
| Bathroom Total | 5 |
| Bedrooms Above Ground | 4 |
| Bedrooms Below Ground | 2 |
| Bedrooms Total | 6 |
| Appliances | Central Vacuum |
| Basement Development | Finished |
| Basement Features | Walk Out |
| Basement Type | N/a (finished) |
| Construction Style Attachment | Detached |
| Cooling Type | Central Air Conditioning |
| Exterior Finish | Brick |
| Fireplace Present | Yes |
| Foundation Type | Concrete |
| Half Bath Total | 1 |
| Heating Fuel | Natural Gas |
| Heating Type | Forced Air |
| Stories Total | 2 |
| Type | House |
| Utility Water | Municipal Water |
Parking
| Attached Garage |
Land
| Acreage | No |
| Sewer | Sanitary Sewer |
| Size Depth | 115 Ft ,1 In |
| Size Frontage | 50 Ft |
| Size Irregular | 50.07 X 115.14 Ft |
| Size Total Text | 50.07 X 115.14 Ft |
Rooms
| Level | Type | Length | Width | Dimensions |
|---|---|---|---|---|
| Second Level | Primary Bedroom | 3.66 m | 3.57 m | 3.66 m x 3.57 m |
| Second Level | Bedroom 2 | 3.5 m | 3.2 m | 3.5 m x 3.2 m |
| Second Level | Bedroom 3 | 4.19 m | 3.29 m | 4.19 m x 3.29 m |
| Second Level | Bedroom 4 | 3.35 m | 3.29 m | 3.35 m x 3.29 m |
| Basement | Bedroom | 3.36 m | 3.2 m | 3.36 m x 3.2 m |
| Basement | Recreational, Games Room | 9.78 m | 3.58 m | 9.78 m x 3.58 m |
| Basement | Library | 5.15 m | 3.29 m | 5.15 m x 3.29 m |
| Main Level | Living Room | 4.23 m | 3.6 m | 4.23 m x 3.6 m |
| Main Level | Dining Room | 3.63 m | 3.43 m | 3.63 m x 3.43 m |
| Main Level | Kitchen | 4.3 m | 3.44 m | 4.3 m x 3.44 m |
| Main Level | Family Room | 6.16 m | 3.66 m | 6.16 m x 3.66 m |
Interested?
Contact us for more information









































