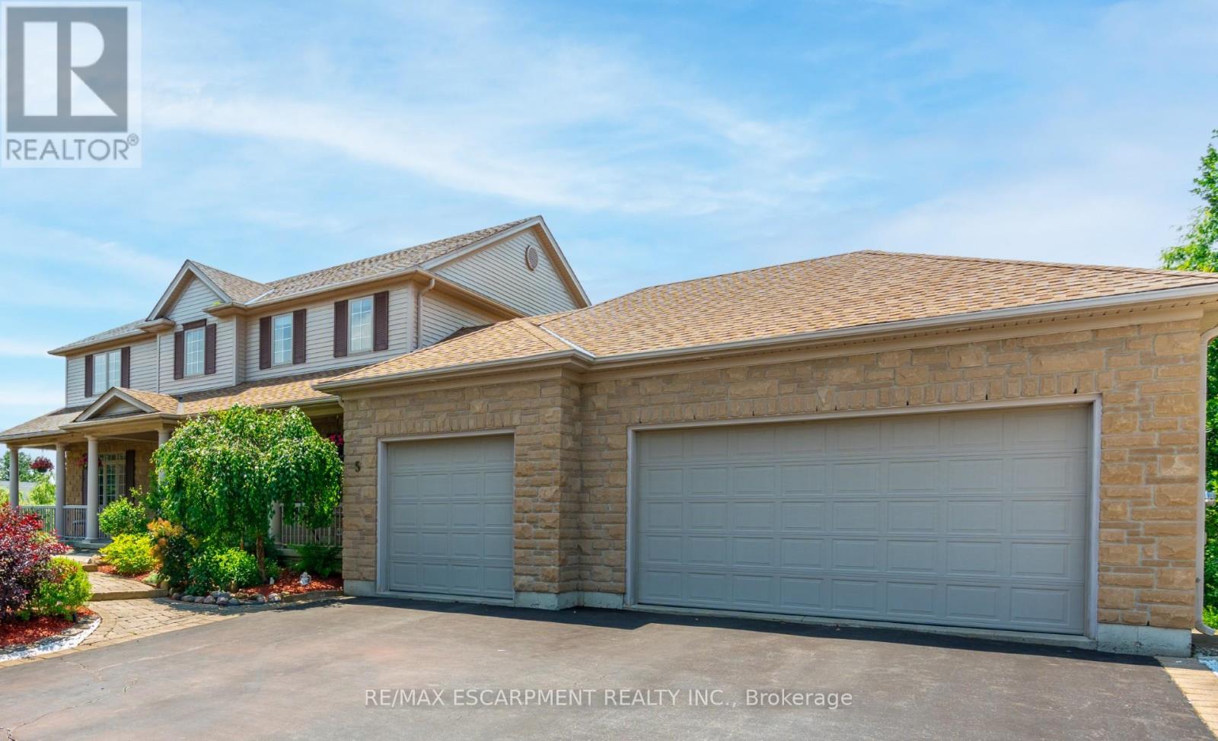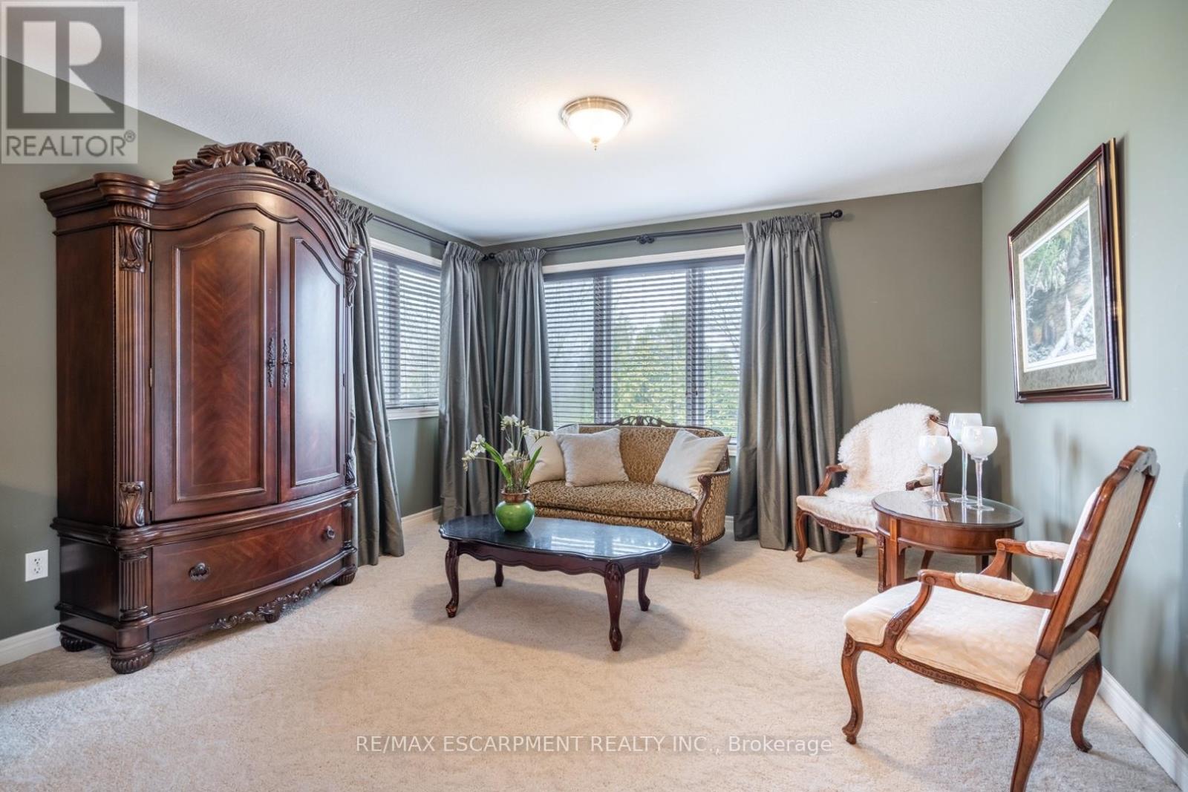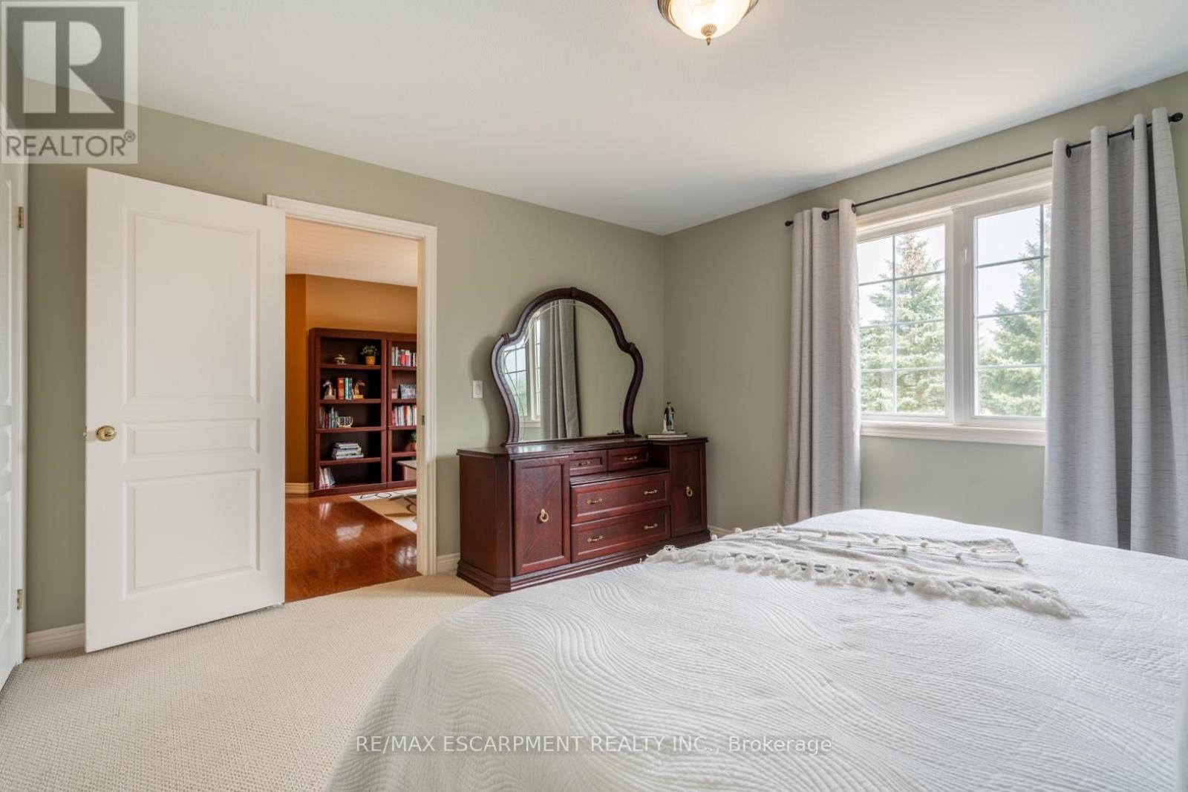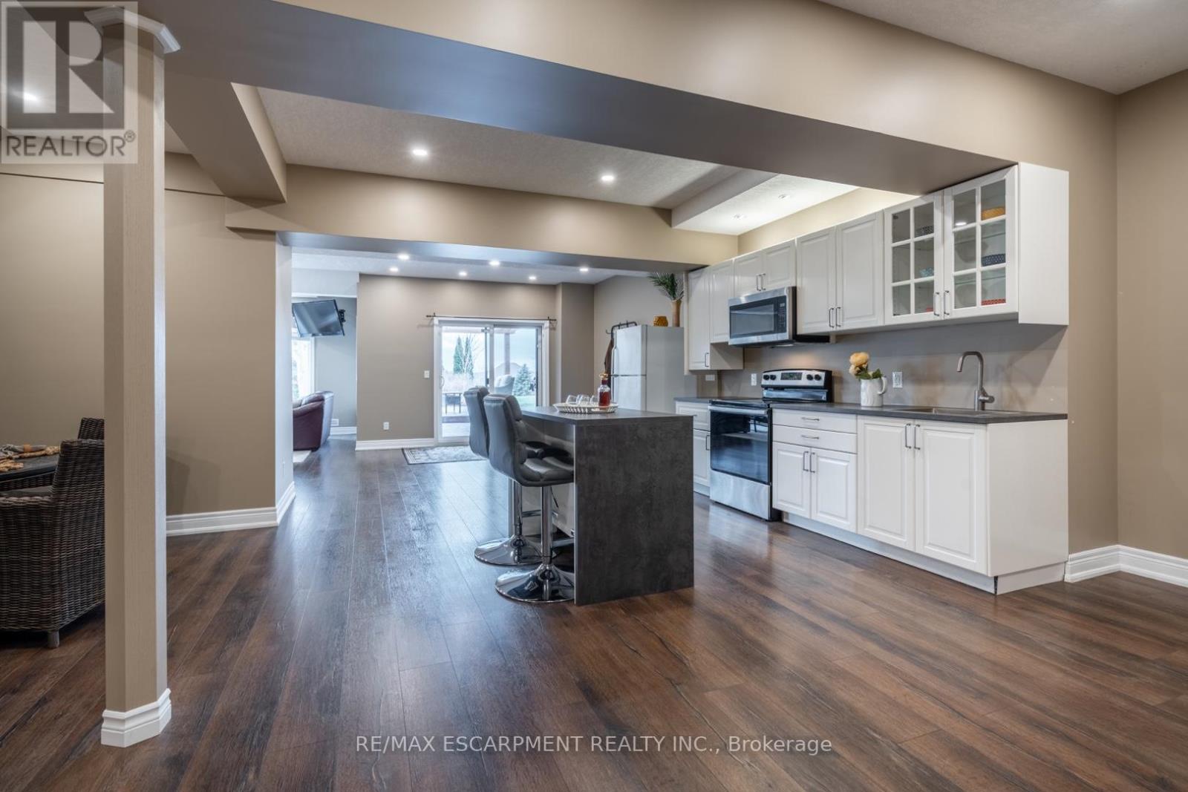5 Maryheather Crescent Hamilton (Freelton), Ontario - MLS#: X8465826
$1,775,000
Are you looking to get away from the busy city life? This sprawling 4 bedroom home on half-acre sized estate lot could be your dream home. Western exposure estate home offers spectacular sunsets from soaring picturesque windows. Professionally built walkout basement (2017) features a self-contained in-law/rental suite with 9 foot ceilings, kitchen, laundry, bedroom and 3-piece bathroom -perfect for additional income. Newly built maintenance-free composite deck with lifetime warranty -an extraordinary space for entertaining or simply relaxing on a hammock. Professionally landscaped and beautiful gardens adorned with perennials. Oversized master bedroom, with full ensuite & walk-in closet. Additional 3 bedrooms are large and spacious. This home is perfect for a family and has excellent schools, a park, and refrigerated hockey rink that is literally seconds away. Fantastic location with easy highway access to the 401 and QEW. Roof 2014, Irrigation, Backup Generator. (id:51158)
Are you searching for a peaceful retreat away from the hustle and bustle of city life? You may want to consider this charming 4-bedroom home located at 5 Maryheather Crescent, Hamilton with the MLS# X8465826.
Situated on a half-acre estate lot, this western-exposure home boasts breathtaking sunsets viewed through expansive picturesque windows. The professionally-built walkout basement completed in 2017 features a self-contained in-law/rental suite with 9-foot ceilings, a kitchen, laundry facilities, a bedroom, and a 3-piece bathroom – perfect for generating additional income.
Step outside onto the newly constructed composite deck, complete with a lifetime warranty, providing an exceptional space for entertaining guests or unwinding in a hammock. The meticulously landscaped gardens, graced with a variety of perennials, add to the overall charm of the property.
The oversized master bedroom includes a full ensuite bathroom and a walk-in closet, while the three additional bedrooms offer ample space for the whole family. Conveniently located near excellent schools, a park, and a refrigerated hockey rink only seconds away, this home provides an ideal setting for active families.
With easy access to the 401 and QEW highways, you’ll find commuting a breeze. Key features of this property include a 2014 roof, irrigation system, and a backup generator for added convenience and peace of mind.
Don’t miss the opportunity to own a piece of tranquility in a prime location. Contact us today to schedule a viewing and make this dream home yours!
⚡⚡⚡ Disclaimer: While we strive to provide accurate information, it is essential that you to verify all details, measurements, and features before making any decisions.⚡⚡⚡
📞📞📞Please Call me with ANY Questions, 416-477-2620📞📞📞
Property Details
| MLS® Number | X8465826 |
| Property Type | Single Family |
| Community Name | Freelton |
| Amenities Near By | Park |
| Community Features | Community Centre, School Bus |
| Parking Space Total | 9 |
About 5 Maryheather Crescent, Hamilton (Freelton), Ontario
Building
| Bathroom Total | 4 |
| Bedrooms Above Ground | 3 |
| Bedrooms Below Ground | 1 |
| Bedrooms Total | 4 |
| Amenities | Fireplace(s) |
| Appliances | Dishwasher, Dryer, Refrigerator, Stove, Washer, Window Coverings |
| Basement Development | Finished |
| Basement Features | Walk Out |
| Basement Type | Full (finished) |
| Construction Style Attachment | Detached |
| Cooling Type | Central Air Conditioning |
| Exterior Finish | Stone, Vinyl Siding |
| Fireplace Present | Yes |
| Foundation Type | Poured Concrete |
| Half Bath Total | 1 |
| Heating Fuel | Natural Gas |
| Heating Type | Forced Air |
| Stories Total | 2 |
| Type | House |
| Utility Water | Municipal Water |
Parking
| Attached Garage |
Land
| Acreage | No |
| Land Amenities | Park |
| Sewer | Septic System |
| Size Depth | 200 Ft ,1 In |
| Size Frontage | 104 Ft ,11 In |
| Size Irregular | 104.99 X 200.13 Ft ; 133 Feet Across Back |
| Size Total Text | 104.99 X 200.13 Ft ; 133 Feet Across Back|1/2 - 1.99 Acres |
Rooms
| Level | Type | Length | Width | Dimensions |
|---|---|---|---|---|
| Second Level | Primary Bedroom | 6.43 m | 4.42 m | 6.43 m x 4.42 m |
| Second Level | Bedroom | 3.99 m | 4.11 m | 3.99 m x 4.11 m |
| Second Level | Bedroom | 3.76 m | 4.27 m | 3.76 m x 4.27 m |
| Basement | Kitchen | 9.45 m | 6.88 m | 9.45 m x 6.88 m |
| Basement | Recreational, Games Room | 5.11 m | 4.75 m | 5.11 m x 4.75 m |
| Basement | Bedroom | 3.53 m | 4.14 m | 3.53 m x 4.14 m |
| Main Level | Kitchen | 6.88 m | 4.47 m | 6.88 m x 4.47 m |
| Main Level | Dining Room | 3.99 m | 3.66 m | 3.99 m x 3.66 m |
| Main Level | Living Room | 5.51 m | 4.14 m | 5.51 m x 4.14 m |
https://www.realtor.ca/real-estate/27075036/5-maryheather-crescent-hamilton-freelton-freelton
Interested?
Contact us for more information










































