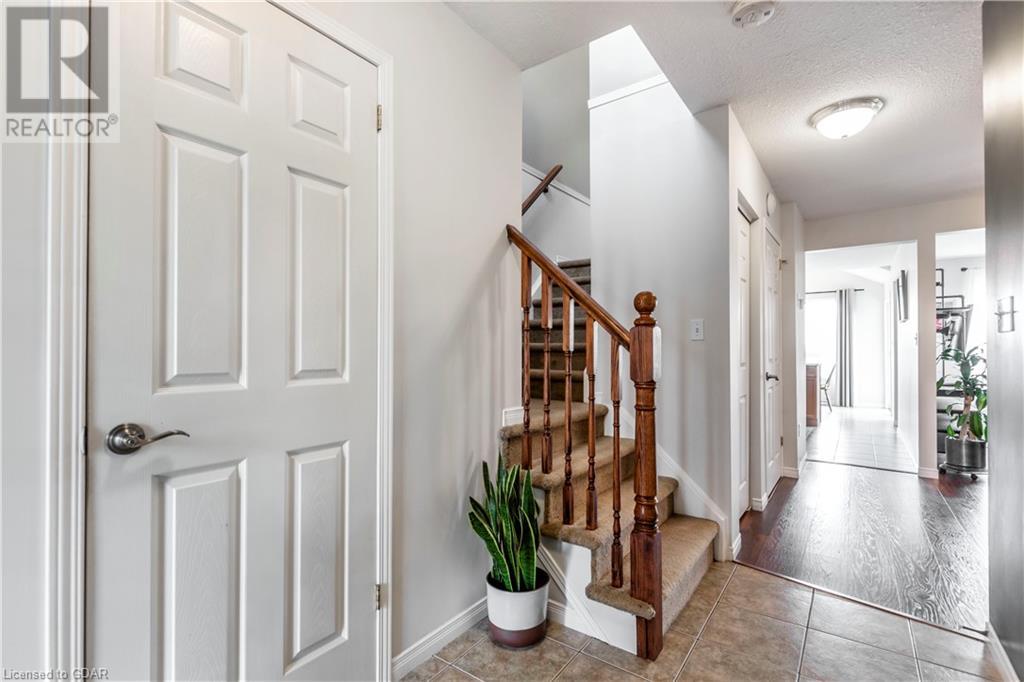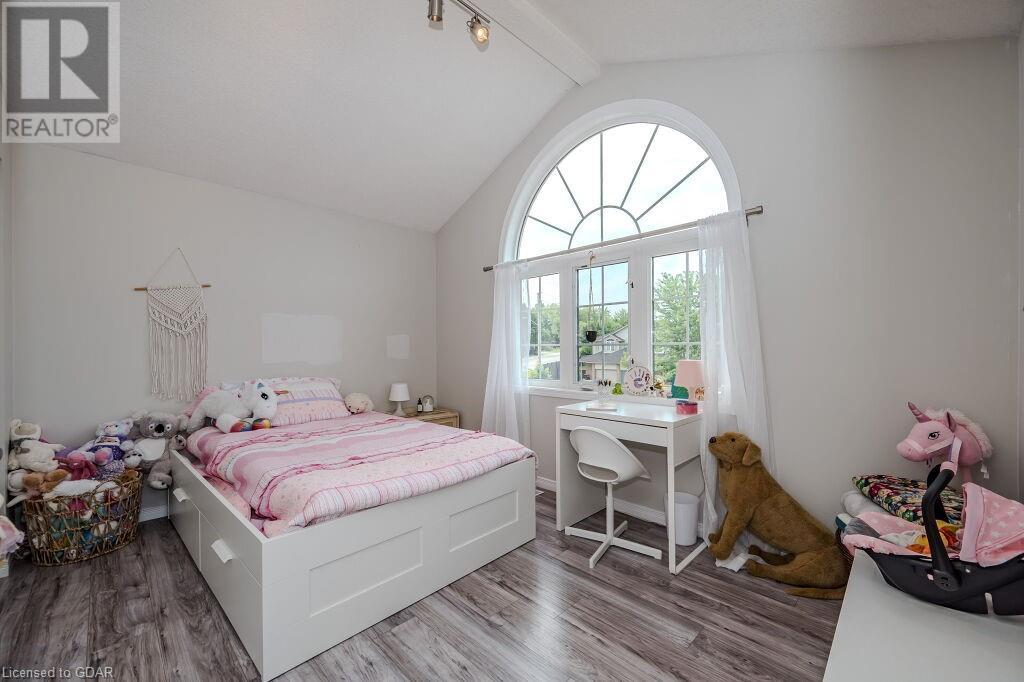5 Davison Drive Guelph, Ontario - MLS#: 40625405
$869,000
*Built-In Mortgage Helper* Immaculate 3-Bedroom Semi-Detached Home with LEGAL Walk-Out Basement Apartment! Located in a quiet subdivision close to amenities, this home is ideal for families and investors alike. The open concept main level boasts a spacious dining room and living room with custom built-in shelving. Enjoy a bright and functional eat-in kitchen with ample cabinetry. The charming breakfast area walks out to a deck overlooking the rear yard. Upstairs, you will find three spacious bedrooms, including the primary bedroom with walk-in closet. The walk-out basement is host to a bright 1 Bed/1 Bath apartment with a full kitchen and large living space - an ideal mortgage helper or in-law suite! Additional features include a shared laundry room and extra-wide and long driveway with space for 4 vehicles! The fully-fenced rear yard is perfect for backyard BBQs, gardening, or simply relaxing. Recent updates include the updated main bathroom (2022), new owned water heater and softener (2022), roof shingles (2021), and new furnace and AC unit (2018). Walk to both public and catholic elementary schools, parks and trails. This home is the full package! (id:51158)
If you are looking for a property that offers both a comfortable living space and potential rental income, this 3-bedroom semi-detached home at 5 DAVISON Drive in Guelph might just be the perfect fit for you. This immaculate home comes with a unique feature – a LEGAL walk-out basement apartment, making it a great option for families and investors alike.
Situated in a quiet subdivision with convenient access to amenities, this property offers a blend of functionality and charm. The main level features an open concept layout with a spacious dining room and living room that includes custom built-in shelving. The bright and functional eat-in kitchen comes equipped with ample cabinetry and a charming breakfast area that leads out to a deck overlooking the rear yard.
On the upper level, you’ll discover three generous bedrooms, with the primary bedroom boasting a walk-in closet for added convenience. The walk-out basement is a standout feature, housing a bright 1-bedroom, 1-bathroom apartment with a full kitchen and a large living space – perfect for use as a mortgage helper or an in-law suite. Additionally, there is a shared laundry room and a generously sized driveway that can accommodate up to 4 vehicles.
The fully-fenced rear yard provides a great space for outdoor activities such as BBQs, gardening, or simply unwinding after a long day. Recent updates to the property include a renovated main bathroom (2022), a new owned water heater and softener (2022), roof shingles replaced in 2021, and a new furnace and AC unit installed in 2018.
For families with children, the proximity to both public and catholic elementary schools, parks, and trails adds to the appeal of this home. With its attractive features and recent upgrades, this property truly offers the complete package for those seeking a comfortable and versatile living space.
⚡⚡⚡ Disclaimer: While we strive to provide accurate information, it is essential that you to verify all details, measurements, and features before making any decisions.⚡⚡⚡
📞📞📞Please Call me with ANY Questions, 416-477-2620📞📞📞
Property Details
| MLS® Number | 40625405 |
| Property Type | Single Family |
| Amenities Near By | Park, Playground, Public Transit, Schools |
| Community Features | Quiet Area |
| Features | In-law Suite |
| Parking Space Total | 5 |
About 5 Davison Drive, Guelph, Ontario
Building
| Bathroom Total | 3 |
| Bedrooms Above Ground | 3 |
| Bedrooms Below Ground | 1 |
| Bedrooms Total | 4 |
| Appliances | Dishwasher, Dryer, Microwave, Refrigerator, Stove, Water Softener, Washer, Hood Fan, Garage Door Opener |
| Architectural Style | 2 Level |
| Basement Development | Finished |
| Basement Type | Full (finished) |
| Constructed Date | 2008 |
| Construction Style Attachment | Semi-detached |
| Cooling Type | Central Air Conditioning |
| Exterior Finish | Concrete |
| Half Bath Total | 1 |
| Heating Fuel | Natural Gas |
| Heating Type | Forced Air |
| Stories Total | 2 |
| Size Interior | 1348 Sqft |
| Type | House |
| Utility Water | Municipal Water |
Parking
| Attached Garage |
Land
| Acreage | No |
| Land Amenities | Park, Playground, Public Transit, Schools |
| Sewer | Municipal Sewage System |
| Size Depth | 111 Ft |
| Size Frontage | 31 Ft |
| Size Total Text | Under 1/2 Acre |
| Zoning Description | R26 |
Rooms
| Level | Type | Length | Width | Dimensions |
|---|---|---|---|---|
| Second Level | 4pc Bathroom | Measurements not available | ||
| Second Level | Bedroom | 10'5'' x 10'0'' | ||
| Second Level | Bedroom | 12'9'' x 10'2'' | ||
| Second Level | Primary Bedroom | 14'1'' x 10'11'' | ||
| Basement | Laundry Room | Measurements not available | ||
| Basement | Living Room | 10'2'' x 11'1'' | ||
| Basement | Bedroom | 10'5'' x 8'6'' | ||
| Basement | Kitchen | 15'4'' x 10'2'' | ||
| Basement | 4pc Bathroom | 10'5'' x 8'6'' | ||
| Main Level | 2pc Bathroom | Measurements not available | ||
| Main Level | Breakfast | 8'11'' x 6'7'' | ||
| Main Level | Kitchen | 14'7'' x 8'11'' | ||
| Main Level | Dining Room | 13'6'' x 10'0'' | ||
| Main Level | Living Room | 12'1'' x 9'10'' |
https://www.realtor.ca/real-estate/27219351/5-davison-drive-guelph
Interested?
Contact us for more information




































